Mid-Century Häuser mit schwarzer Fassadenfarbe Ideen und Design
Suche verfeinern:
Budget
Sortieren nach:Heute beliebt
1 – 20 von 306 Fotos
1 von 3

What started as a kitchen and two-bathroom remodel evolved into a full home renovation plus conversion of the downstairs unfinished basement into a permitted first story addition, complete with family room, guest suite, mudroom, and a new front entrance. We married the midcentury modern architecture with vintage, eclectic details and thoughtful materials.

Großes, Zweistöckiges Retro Einfamilienhaus mit Steinfassade, schwarzer Fassadenfarbe, Walmdach, Schindeldach, braunem Dach und Verschalung in Toronto

Upper IPE deck with cable railing and covered space below with bluestone clad fireplace, outdoor kitchen, and infratec heaters. Belgard Melville Tandem block wall with 2x2 porcelain pavers, a putting green, hot tub and metal fire pit.
Sherwin Williams Iron Ore paint color

Side yard view of whole house exterior remodel
Großes, Zweistöckiges Mid-Century Haus mit schwarzer Fassadenfarbe in San Diego
Großes, Zweistöckiges Mid-Century Haus mit schwarzer Fassadenfarbe in San Diego

Exterior of this modern country ranch home in the forests of the Catskill mountains. Black clapboard siding and huge picture windows.
Mittelgroße, Einstöckige Retro Holzfassade Haus mit schwarzer Fassadenfarbe und Pultdach in New York
Mittelgroße, Einstöckige Retro Holzfassade Haus mit schwarzer Fassadenfarbe und Pultdach in New York
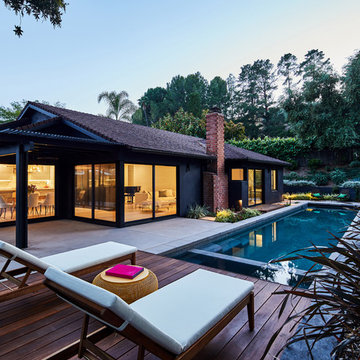
Backyard at dusk
Landscape design by Meg Rushing Coffee
Photo by Dan Arnold
Mittelgroßes, Einstöckiges Retro Einfamilienhaus mit Putzfassade, schwarzer Fassadenfarbe, Walmdach und Schindeldach in Los Angeles
Mittelgroßes, Einstöckiges Retro Einfamilienhaus mit Putzfassade, schwarzer Fassadenfarbe, Walmdach und Schindeldach in Los Angeles
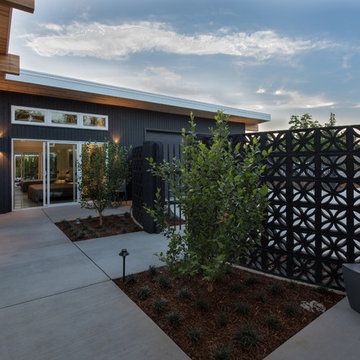
Creative Captures, David Barrios
Mittelgroßes, Einstöckiges Retro Haus mit schwarzer Fassadenfarbe in Sonstige
Mittelgroßes, Einstöckiges Retro Haus mit schwarzer Fassadenfarbe in Sonstige
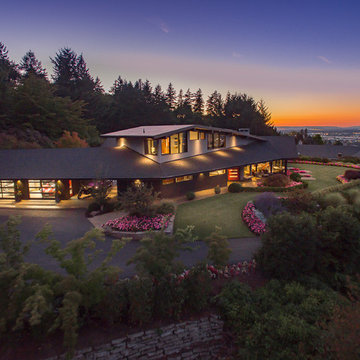
Aerial view of the house and property.
Chad Beecroft
Große, Zweistöckige Mid-Century Holzfassade Haus mit schwarzer Fassadenfarbe und Satteldach in Portland
Große, Zweistöckige Mid-Century Holzfassade Haus mit schwarzer Fassadenfarbe und Satteldach in Portland

Mid Century Modern Exterior Mood Board
Großes, Einstöckiges Retro Einfamilienhaus mit Steinfassade, schwarzer Fassadenfarbe und schwarzem Dach in Orlando
Großes, Einstöckiges Retro Einfamilienhaus mit Steinfassade, schwarzer Fassadenfarbe und schwarzem Dach in Orlando
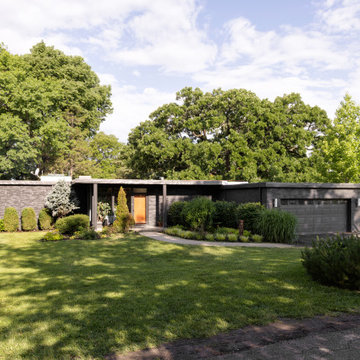
Einstöckiges Retro Einfamilienhaus mit Backsteinfassade, schwarzer Fassadenfarbe, Flachdach und schwarzem Dach in Kansas City
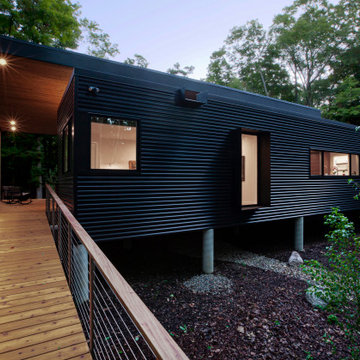
Entry walk elevates to welcome visitors to covered entry porch - welcome to bridge house - entry - Bridge House - Fenneville, Michigan - Lake Michigan, Saugutuck, Michigan, Douglas Michigan - HAUS | Architecture For Modern Lifestyles
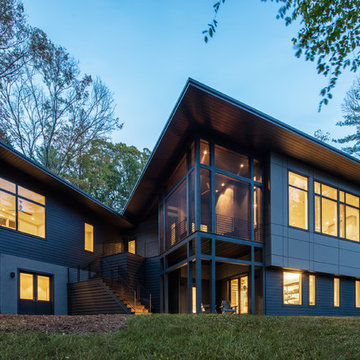
Photography by Keith Isaacs
Mittelgroßes, Zweistöckiges Retro Haus mit schwarzer Fassadenfarbe, Flachdach und Blechdach in Sonstige
Mittelgroßes, Zweistöckiges Retro Haus mit schwarzer Fassadenfarbe, Flachdach und Blechdach in Sonstige

This 8.3 star energy rated home is a beacon when it comes to paired back, simple and functional elegance. With great attention to detail in the design phase as well as carefully considered selections in materials, openings and layout this home performs like a Ferrari. The in-slab hydronic system that is run off a sizeable PV system assists with minimising temperature fluctuations.
This home is entered into 2023 Design Matters Award as well as a winner of the 2023 HIA Greensmart Awards. Karli Rise is featured in Sanctuary Magazine in 2023.
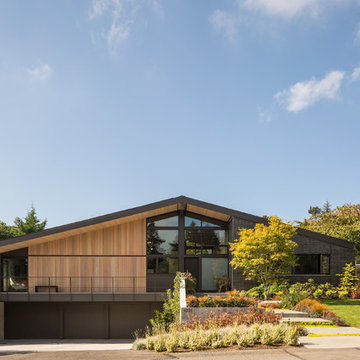
mid-modern urban home.
Steel Catwalk
Großes, Zweistöckiges Retro Haus mit schwarzer Fassadenfarbe, Satteldach und Mix-Fassade in Seattle
Großes, Zweistöckiges Retro Haus mit schwarzer Fassadenfarbe, Satteldach und Mix-Fassade in Seattle
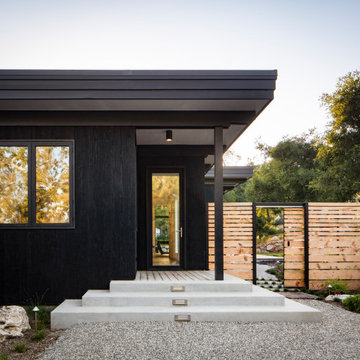
Mittelgroßes, Einstöckiges Retro Einfamilienhaus mit schwarzer Fassadenfarbe und Flachdach in Santa Barbara

Großes, Dreistöckiges Retro Einfamilienhaus mit Metallfassade, schwarzer Fassadenfarbe, Satteldach, Schindeldach und grauem Dach in Seattle
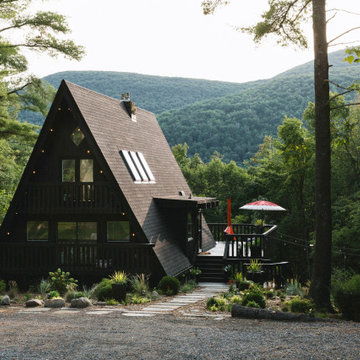
Thinking outside the box
Perched on a hilltop in the Catskills, this sleek 1960s A-frame is right at home among pointed firs and
mountain peaks.
An unfussy, but elegant design with modern shapes, furnishings, and material finishes both softens and enhances the home’s architecture and natural surroundings, bringing light and airiness to every room.
A clever peekaboo aesthetic enlivens many of the home’s new design elements―invisible touches of lucite, accented brass surfaces, oversized mirrors, and windows and glass partitions in the spa bathrooms, which give you all the comfort of a high-end hotel, and the feeling that you’re showering in nature.
Downstairs ample seating and a wet bar―a nod to your parents’ 70s basement―make a perfect space for entertaining. Step outside onto the spacious deck, fire up the grill, and enjoy the gorgeous mountain views.
Stonework, scattered like breadcrumbs around the 5-acre property, leads you to several lounging nooks, where you can stretch out with a book or take a soak in the hot tub.
Every thoughtful detail adds softness and magic to this forest home.
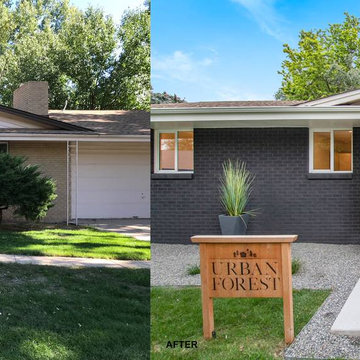
Mittelgroßes, Zweistöckiges Retro Einfamilienhaus mit Backsteinfassade, schwarzer Fassadenfarbe, Satteldach und Schindeldach in Denver
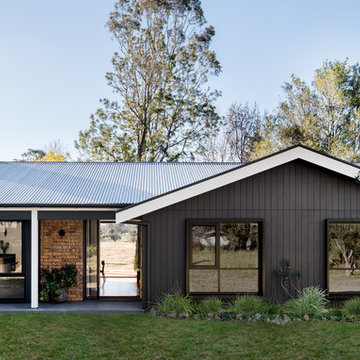
Photographer: Mitchell Fong
Großes, Einstöckiges Retro Einfamilienhaus mit Mix-Fassade, schwarzer Fassadenfarbe, Satteldach und Blechdach in Wollongong
Großes, Einstöckiges Retro Einfamilienhaus mit Mix-Fassade, schwarzer Fassadenfarbe, Satteldach und Blechdach in Wollongong
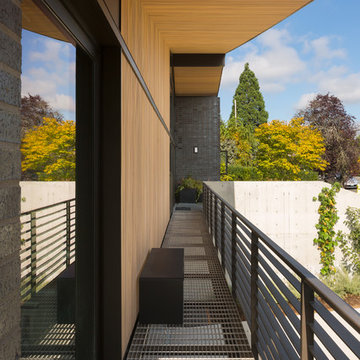
The steel catwalk allows for a sliding glass door at the den, and partially disguises the garage below.
Großes, Zweistöckiges Mid-Century Haus mit Backsteinfassade, schwarzer Fassadenfarbe und Satteldach in Seattle
Großes, Zweistöckiges Mid-Century Haus mit Backsteinfassade, schwarzer Fassadenfarbe und Satteldach in Seattle
Mid-Century Häuser mit schwarzer Fassadenfarbe Ideen und Design
1