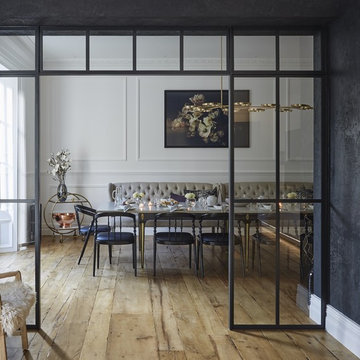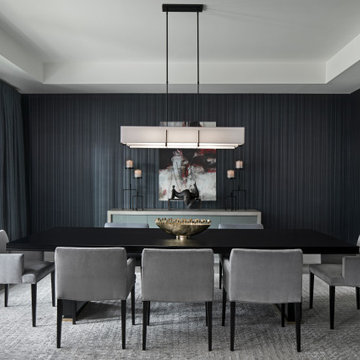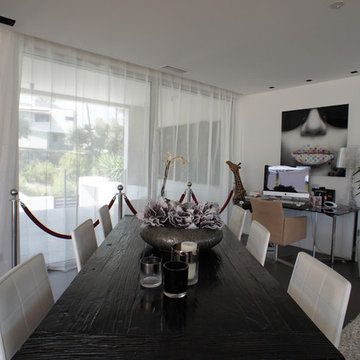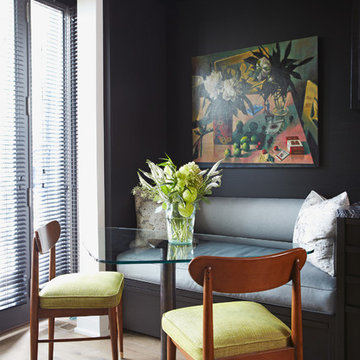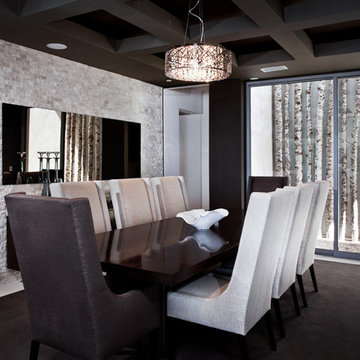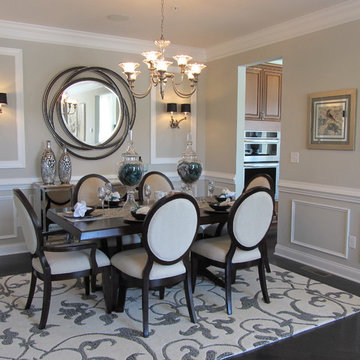Schwarze Moderne Esszimmer Ideen und Design
Suche verfeinern:
Budget
Sortieren nach:Heute beliebt
1 – 20 von 14.915 Fotos
1 von 3

Lighting by: Lighting Unlimited
Geschlossenes Modernes Esszimmer mit schwarzer Wandfarbe und dunklem Holzboden in Houston
Geschlossenes Modernes Esszimmer mit schwarzer Wandfarbe und dunklem Holzboden in Houston
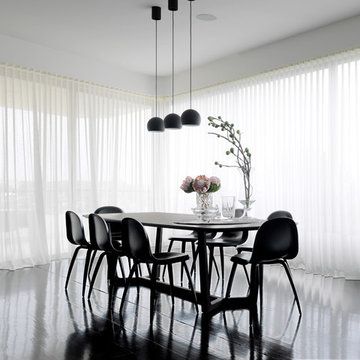
Justin Alexander
Modernes Esszimmer ohne Kamin mit weißer Wandfarbe und dunklem Holzboden in Sydney
Modernes Esszimmer ohne Kamin mit weißer Wandfarbe und dunklem Holzboden in Sydney

Modernes Esszimmer mit weißer Wandfarbe, Sperrholzboden, Kamin, Kaminumrandung aus Stein und braunem Boden in Sydney

Modern Dining Room in an open floor plan, sits between the Living Room, Kitchen and Backyard Patio. The modern electric fireplace wall is finished in distressed grey plaster. Modern Dining Room Furniture in Black and white is paired with a sculptural glass chandelier. Floor to ceiling windows and modern sliding glass doors expand the living space to the outdoors.

Dining room
Mittelgroße Moderne Wohnküche mit weißer Wandfarbe, Vinylboden und braunem Boden in Minneapolis
Mittelgroße Moderne Wohnküche mit weißer Wandfarbe, Vinylboden und braunem Boden in Minneapolis

This project is the result of research and work lasting several months. This magnificent Haussmannian apartment will inspire you if you are looking for refined and original inspiration.
Here the lights are decorative objects in their own right. Sometimes they take the form of a cloud in the children's room, delicate bubbles in the parents' or floating halos in the living rooms.
The majestic kitchen completely hugs the long wall. It is a unique creation by eggersmann by Paul & Benjamin. A very important piece for the family, it has been designed both to allow them to meet and to welcome official invitations.
The master bathroom is a work of art. There is a minimalist Italian stone shower. Wood gives the room a chic side without being too conspicuous. It is the same wood used for the construction of boats: solid, noble and above all waterproof.
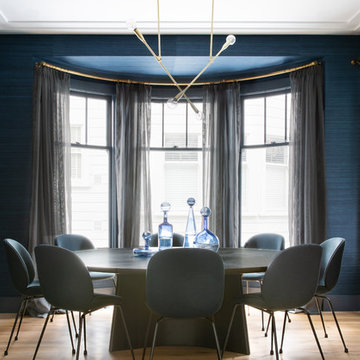
Intentional. Elevated. Artisanal.
With three children under the age of 5, our clients were starting to feel the confines of their Pacific Heights home when the expansive 1902 Italianate across the street went on the market. After learning the home had been recently remodeled, they jumped at the chance to purchase a move-in ready property. We worked with them to infuse the already refined, elegant living areas with subtle edginess and handcrafted details, and also helped them reimagine unused space to delight their little ones.
Elevated furnishings on the main floor complement the home’s existing high ceilings, modern brass bannisters and extensive walnut cabinetry. In the living room, sumptuous emerald upholstery on a velvet side chair balances the deep wood tones of the existing baby grand. Minimally and intentionally accessorized, the room feels formal but still retains a sharp edge—on the walls moody portraiture gets irreverent with a bold paint stroke, and on the the etagere, jagged crystals and metallic sculpture feel rugged and unapologetic. Throughout the main floor handcrafted, textured notes are everywhere—a nubby jute rug underlies inviting sofas in the family room and a half-moon mirror in the living room mixes geometric lines with flax-colored fringe.
On the home’s lower level, we repurposed an unused wine cellar into a well-stocked craft room, with a custom chalkboard, art-display area and thoughtful storage. In the adjoining space, we installed a custom climbing wall and filled the balance of the room with low sofas, plush area rugs, poufs and storage baskets, creating the perfect space for active play or a quiet reading session. The bold colors and playful attitudes apparent in these spaces are echoed upstairs in each of the children’s imaginative bedrooms.
Architect + Developer: McMahon Architects + Studio, Photographer: Suzanna Scott Photography
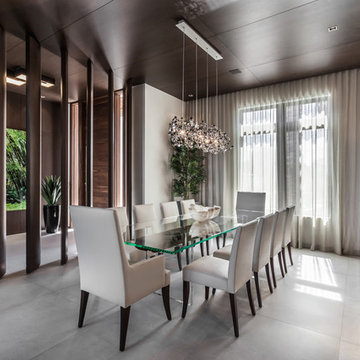
Emilio Collavino
Großes Modernes Esszimmer ohne Kamin mit Keramikboden und grauem Boden in Miami
Großes Modernes Esszimmer ohne Kamin mit Keramikboden und grauem Boden in Miami
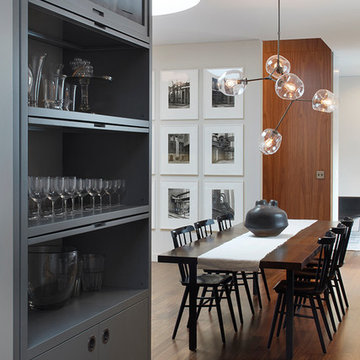
View from Office/Guest Bedroom to the Dining Room and Kitchen.
Custom made barrister bookcases for glassware.
Bernd and Hilla Becher photographs.
Großes Modernes Esszimmer mit braunem Holzboden und weißer Wandfarbe in New York
Großes Modernes Esszimmer mit braunem Holzboden und weißer Wandfarbe in New York
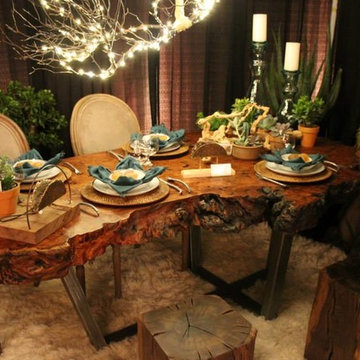
Designers: Bethany Haley & Caitlin Cregg
Geschlossenes, Kleines Modernes Esszimmer mit schwarzer Wandfarbe und Teppichboden in Sonstige
Geschlossenes, Kleines Modernes Esszimmer mit schwarzer Wandfarbe und Teppichboden in Sonstige

To eliminate an inconsistent layout, we removed the wall dividing the dining room from the living room and added a polished brass and ebonized wood handrail to create a sweeping view into the living room. To highlight the family’s passion for reading, we created a beautiful library with custom shelves flanking a niche wallpapered with Flavor Paper’s bold Glow print with color-coded book spines to add pops of color. Tom Dixon pendant lights, acrylic chairs, and a geometric hide rug complete the look.

The brief for this project was for the house to be at one with its surroundings.
Integrating harmoniously into its coastal setting a focus for the house was to open it up to allow the light and sea breeze to breathe through the building. The first floor seems almost to levitate above the landscape by minimising the visual bulk of the ground floor through the use of cantilevers and extensive glazing. The contemporary lines and low lying form echo the rolling country in which it resides.

David Lauer Photography
Offenes, Großes Modernes Esszimmer mit beiger Wandfarbe, braunem Holzboden, Tunnelkamin und Kaminumrandung aus Holz in Denver
Offenes, Großes Modernes Esszimmer mit beiger Wandfarbe, braunem Holzboden, Tunnelkamin und Kaminumrandung aus Holz in Denver
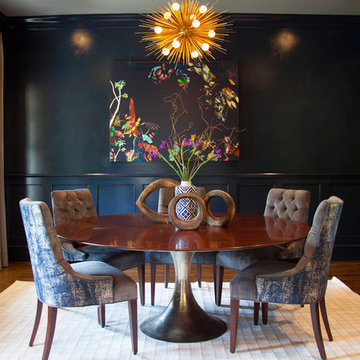
design by beth keim, owner lucy and company, photo by mekenzie france
Modernes Esszimmer mit schwarzer Wandfarbe und dunklem Holzboden in Charlotte
Modernes Esszimmer mit schwarzer Wandfarbe und dunklem Holzboden in Charlotte
Schwarze Moderne Esszimmer Ideen und Design
1
