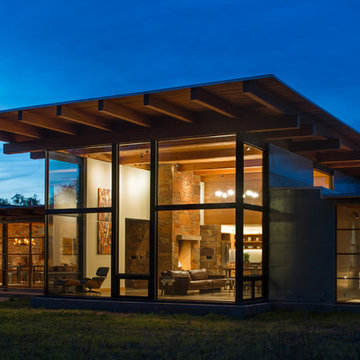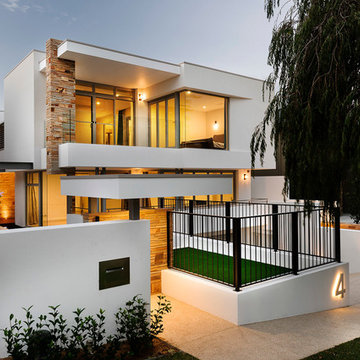Schwarze Moderne Häuser Ideen und Design
Suche verfeinern:
Budget
Sortieren nach:Heute beliebt
41 – 60 von 43.767 Fotos
1 von 3
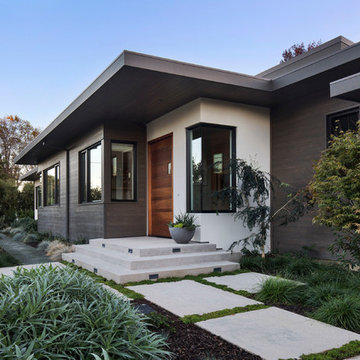
David Wakely
Großes, Einstöckiges Modernes Haus mit Mix-Fassade, bunter Fassadenfarbe und Flachdach in San Francisco
Großes, Einstöckiges Modernes Haus mit Mix-Fassade, bunter Fassadenfarbe und Flachdach in San Francisco

This new house is perched on a bluff overlooking Long Pond. The compact dwelling is carefully sited to preserve the property's natural features of surrounding trees and stone outcroppings. The great room doubles as a recording studio with high clerestory windows to capture views of the surrounding forest.
Photo by: Nat Rea Photography
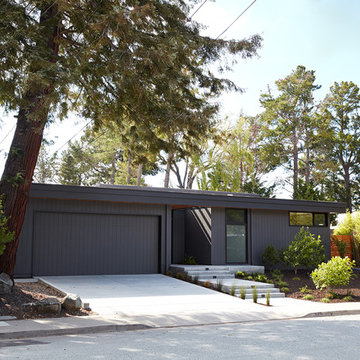
Klopf Architecture, Arterra Landscape Architects and Henry Calvert of Calvert Ventures Designed and built a new warm, modern, Eichler-inspired, open, indoor-outdoor home on a deeper-than-usual San Mateo Highlands property where an original Eichler house had burned to the ground.
The owners wanted multi-generational living and larger spaces than the original home offered, but all parties agreed that the house should respect the neighborhood and blend in stylistically with the other Eichlers. At first the Klopf team considered re-using what little was left of the original home and expanding on it. But after discussions with the owner and builder, all parties agreed that the last few remaining elements of the house were not practical to re-use, so Klopf Architecture designed a new home that pushes the Eichler approach in new directions.
One disadvantage of Eichler production homes is that the house designs were not optimized for each specific lot. A new custom home offered the team a chance to start over. In this case, a longer house that opens up sideways to the south fit the lot better than the original square-ish house that used to open to the rear (west). Accordingly, the Klopf team designed an L-shaped “bar” house with a large glass wall with large sliding glass doors that faces sideways instead of to the rear like a typical Eichler. This glass wall opens to a pool and landscaped yard designed by Arterra Landscape Architects.
Driving by the house, one might assume at first glance it is an Eichler because of the horizontality, the overhanging flat roof eaves, the dark gray vertical siding, and orange solid panel front door, but the house is designed for the 21st Century and is not meant to be a “Likeler.” You won't see any posts and beams in this home. Instead, the ceiling decking is a western red cedar that covers over all the beams. Like Eichlers, this cedar runs continuously from inside to out, enhancing the indoor / outdoor feeling of the house, but unlike Eichlers it conceals a cavity for lighting, wiring, and insulation. Ceilings are higher, rooms are larger and more open, the master bathroom is light-filled and more generous, with a separate tub and shower and a separate toilet compartment, and there is plenty of storage. The garage even easily fits two of today's vehicles with room to spare.
A massive 49-foot by 12-foot wall of glass and the continuity of materials from inside to outside enhance the inside-outside living concept, so the owners and their guests can flow freely from house to pool deck to BBQ to pool and back.
During construction in the rough framing stage, Klopf thought the front of the house appeared too tall even though the house had looked right in the design renderings (probably because the house is uphill from the street). So Klopf Architecture paid the framer to change the roofline from how we had designed it to be lower along the front, allowing the home to blend in better with the neighborhood. One project goal was for people driving up the street to pass the home without immediately noticing there is an "imposter" on this lot, and making that change was essential to achieve that goal.
This 2,606 square foot, 3 bedroom, 3 bathroom Eichler-inspired new house is located in San Mateo in the heart of the Silicon Valley.
Klopf Architecture Project Team: John Klopf, AIA, Klara Kevane
Landscape Architect: Arterra Landscape Architects
Contractor: Henry Calvert of Calvert Ventures
Photography ©2016 Mariko Reed
Location: San Mateo, CA
Year completed: 2016

We were honored to work with Caleb Mulvena and his team at Studio Mapos on the wood flooring and decking of this custom spec house where wood’s natural beauty is on full display. Through Studio Mapos’ disciplined design and the quality craftsmanship of Gentry Construction, our wide-plank oak floors have a truly inspiring canvas from which to shine.
Michael Moran/OTTP
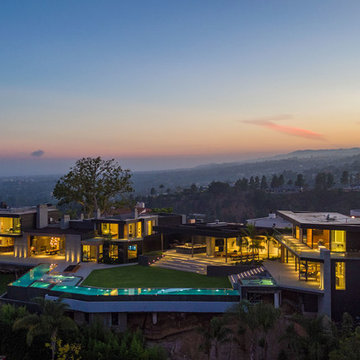
Geräumiges, Zweistöckiges Modernes Einfamilienhaus mit Betonfassade, grauer Fassadenfarbe und Flachdach in Los Angeles
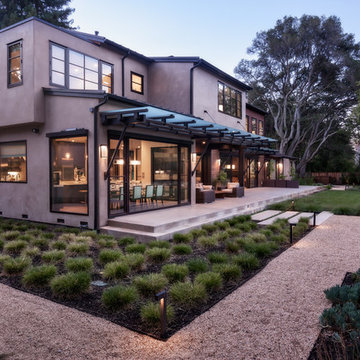
JPM Construction offers complete support for designing, building, and renovating homes in Atherton, Menlo Park, Portola Valley, and surrounding mid-peninsula areas. With a focus on high-quality craftsmanship and professionalism, our clients can expect premium end-to-end service.
The promise of JPM is unparalleled quality both on-site and off, where we value communication and attention to detail at every step. Onsite, we work closely with our own tradesmen, subcontractors, and other vendors to bring the highest standards to construction quality and job site safety. Off site, our management team is always ready to communicate with you about your project. The result is a beautiful, lasting home and seamless experience for you.
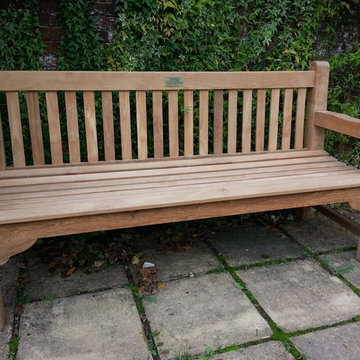
This park bench has been manufactured in the traditional manner using mortise and tenon joints for added durability and adds an element of practicality and style to any outdoor setting.
Featuring a stylish high back, durable 8cm legs and cupped seats for extra comfort, this 6ft teak park bench - street bench or 4 seater garden bench as it is otherwise know has been beautifully hand crafted in sustainably sourced premium A-grade teak for lifelong durability and aesthetic appeal. What’s more this 6ft teak park bench - street bench is equally suitable for both home and civic use and will be delivered fully assembled for your immediate enjoyment.
Balmoral 6ft teak park bench - street bench dimensions:
Width: 180cm
Depth: 69cm
Height: 94cm
For an additional fee, a brass plaque or carved inscription can be etched on this bench with the message of your choice.
With an added design element of a deeper top rail to accommodate memorial plaques and carved inscriptions, this commemorative memorial bench offers a great way to honour the memory of a respected love one.
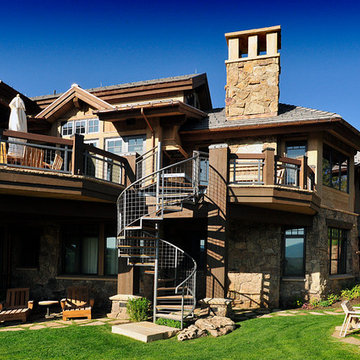
Geräumiges, Zweistöckiges Modernes Einfamilienhaus mit Steinfassade, beiger Fassadenfarbe und Walmdach in Denver

Cesar Rubio
Mittelgroßes, Dreistöckiges Modernes Containerhaus mit Putzfassade, Flachdach, Blechdach und pinker Fassadenfarbe in San Francisco
Mittelgroßes, Dreistöckiges Modernes Containerhaus mit Putzfassade, Flachdach, Blechdach und pinker Fassadenfarbe in San Francisco
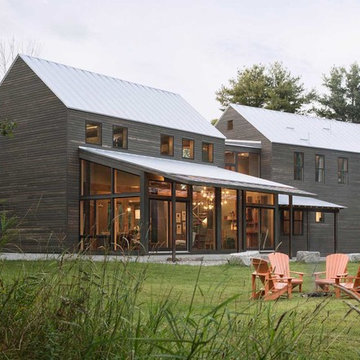
Ben's Barn, From Marvin Windows and Doors
Zweistöckige Moderne Holzfassade Haus mit Satteldach in Sonstige
Zweistöckige Moderne Holzfassade Haus mit Satteldach in Sonstige
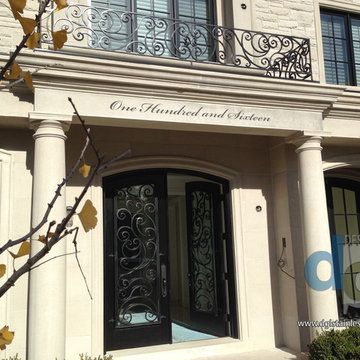
Caribou Rd modern balcony wrought iron guard.
Main entrance door wrought iron insertion
Custom designed and fabricated and installed by Leo Kaz Design Inc. (former Design Group Leo)
Photo by Leo Kaz

Daytime view of home from side of cliff. This home has wonderful views of the Potomac River and the Chesapeake and Ohio Canal park.
Anice Hoachlander, Hoachlander Davis Photography LLC

Ranch style house brick painted with a remodeled soffit and front porch. stained wood.
-Blackstone Painters
Großes, Einstöckiges Modernes Haus mit Backsteinfassade und schwarzer Fassadenfarbe in Nashville
Großes, Einstöckiges Modernes Haus mit Backsteinfassade und schwarzer Fassadenfarbe in Nashville
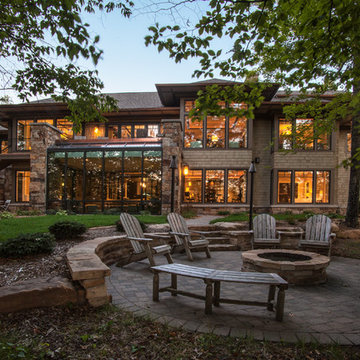
Saari & Forrai Photography
Briarwood II Construction
Dreistöckiges, Großes Modernes Einfamilienhaus mit beiger Fassadenfarbe, Satteldach, Schindeldach und Mix-Fassade in Minneapolis
Dreistöckiges, Großes Modernes Einfamilienhaus mit beiger Fassadenfarbe, Satteldach, Schindeldach und Mix-Fassade in Minneapolis

The Fontana Bridge residence is a mountain modern lake home located in the mountains of Swain County. The LEED Gold home is mountain modern house designed to integrate harmoniously with the surrounding Appalachian mountain setting. The understated exterior and the thoughtfully chosen neutral palette blend into the topography of the wooded hillside.
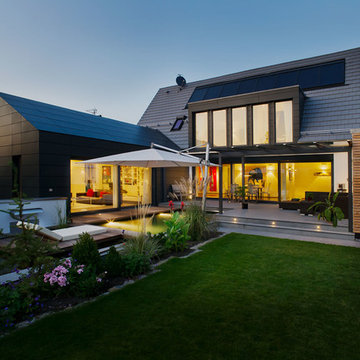
UWE MÜHLHÄUSSER PHOTOGRAPHY
Zweistöckiges, Mittelgroßes Modernes Haus mit weißer Fassadenfarbe und Satteldach in Nürnberg
Zweistöckiges, Mittelgroßes Modernes Haus mit weißer Fassadenfarbe und Satteldach in Nürnberg

Phillip Ennis Photography
Geräumiges, Dreistöckiges Modernes Einfamilienhaus mit Steinfassade, brauner Fassadenfarbe, Satteldach und Schindeldach in New York
Geräumiges, Dreistöckiges Modernes Einfamilienhaus mit Steinfassade, brauner Fassadenfarbe, Satteldach und Schindeldach in New York
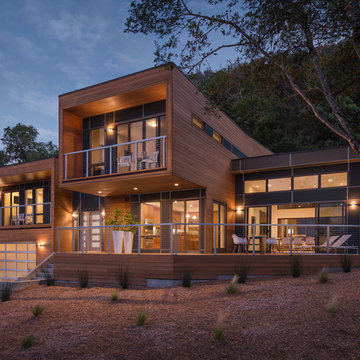
The Sidebreeze by Blu Homes. Photo by Michael Kelley
Zweistöckige Moderne Holzfassade Haus mit Flachdach in San Francisco
Zweistöckige Moderne Holzfassade Haus mit Flachdach in San Francisco
Schwarze Moderne Häuser Ideen und Design
3
