Orange Häuser mit schwarzer Fassadenfarbe Ideen und Design
Suche verfeinern:
Budget
Sortieren nach:Heute beliebt
1 – 20 von 50 Fotos
1 von 3
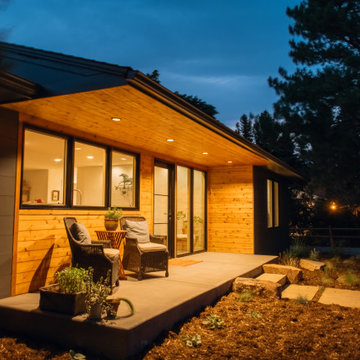
Mittelgroßes, Einstöckiges Mid-Century Einfamilienhaus mit schwarzer Fassadenfarbe in Denver
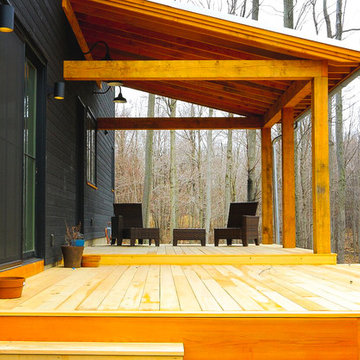
Project Overview:
This exterior cladding project was a single-family new construction using our Gendai with 6″ shiplap led by Jonathan Cahoon of Bace Build in Rochester, New York. Photos courtesy of Method Architecture Studio.
Product: Gendai 1×6 select grade shiplap
Prefinish: Black
Application: Residential – Exterior
SF: 3400SF
Designer: Peter Heintzelman at Method Architecture Studio and Bace Build
Builder: Bace Build
Date: September 2017
Location: South Bristol, NY

Asiatisches Einfamilienhaus mit schwarzer Fassadenfarbe, Satteldach und Ziegeldach in Sonstige
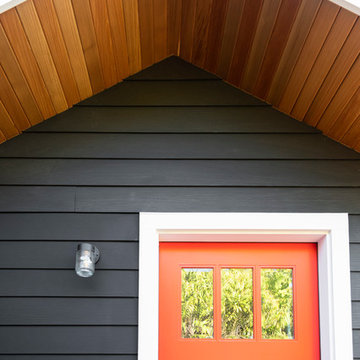
© Cindy Apple Photography
Mittelgroßes, Dreistöckiges Modernes Einfamilienhaus mit schwarzer Fassadenfarbe in Seattle
Mittelgroßes, Dreistöckiges Modernes Einfamilienhaus mit schwarzer Fassadenfarbe in Seattle

Killian O'Sullivan
Kleines Modernes Haus mit Backsteinfassade, schwarzer Fassadenfarbe, Satteldach und Blechdach in London
Kleines Modernes Haus mit Backsteinfassade, schwarzer Fassadenfarbe, Satteldach und Blechdach in London
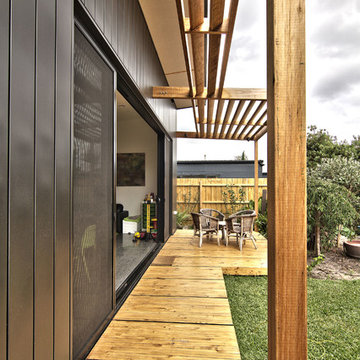
Leonard Sacco
Mittelgroßes, Einstöckiges Industrial Haus mit Metallfassade, schwarzer Fassadenfarbe und Flachdach in Melbourne
Mittelgroßes, Einstöckiges Industrial Haus mit Metallfassade, schwarzer Fassadenfarbe und Flachdach in Melbourne
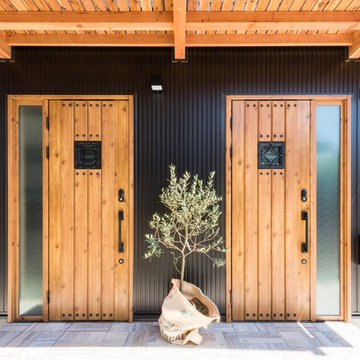
Black Galvalume + Natural Wood
Großes, Zweistöckiges Asiatisches Einfamilienhaus mit Mix-Fassade, schwarzer Fassadenfarbe, Pultdach und Blechdach in Sonstige
Großes, Zweistöckiges Asiatisches Einfamilienhaus mit Mix-Fassade, schwarzer Fassadenfarbe, Pultdach und Blechdach in Sonstige
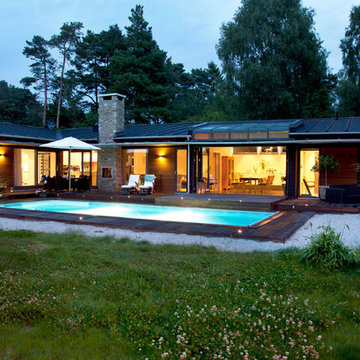
Foto:Ulla Bärg
Einstöckiges Modernes Haus mit schwarzer Fassadenfarbe und Verschalung in Malmö
Einstöckiges Modernes Haus mit schwarzer Fassadenfarbe und Verschalung in Malmö

Streetfront facade of this 3 unit development
Mittelgroßes, Zweistöckiges Modernes Reihenhaus mit Mix-Fassade, schwarzer Fassadenfarbe, Walmdach, Blechdach und schwarzem Dach in Melbourne
Mittelgroßes, Zweistöckiges Modernes Reihenhaus mit Mix-Fassade, schwarzer Fassadenfarbe, Walmdach, Blechdach und schwarzem Dach in Melbourne
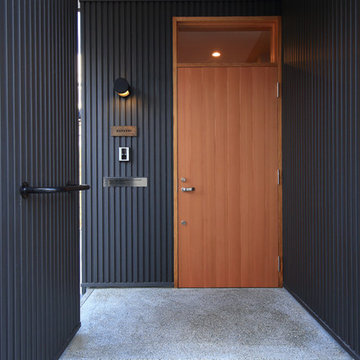
玄関にスチールの傘掛けを設けました。木製玄関ドアと真鍮の表札が経年変化で味わいが増していく楽しみがある玄関です。
Zweistöckiges Modernes Einfamilienhaus mit schwarzer Fassadenfarbe, Blechdach und Satteldach in Nagoya
Zweistöckiges Modernes Einfamilienhaus mit schwarzer Fassadenfarbe, Blechdach und Satteldach in Nagoya
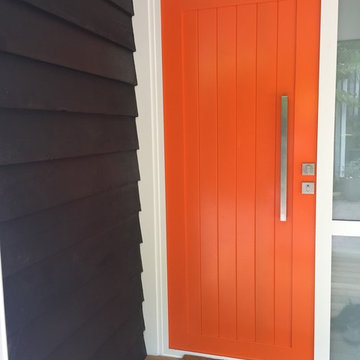
Mittelgroße, Zweistöckige Moderne Holzfassade Haus mit schwarzer Fassadenfarbe und Satteldach in Auckland
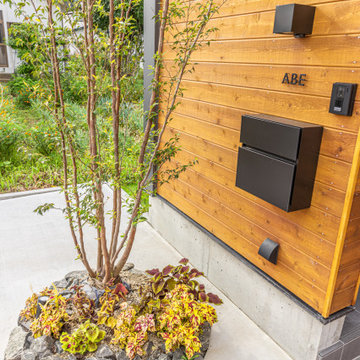
Mittelgroßes, Zweistöckiges Modernes Einfamilienhaus mit Mix-Fassade, schwarzer Fassadenfarbe, Pultdach und Blechdach in Sonstige
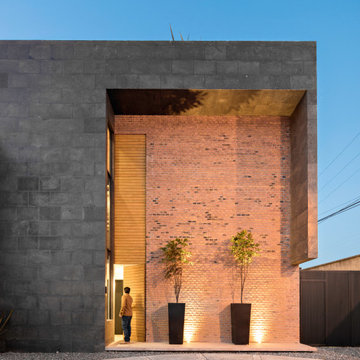
Sol 25 was designed under the premise that form and configuration of architectural space influence the users experience and behavior. Consequently, the house layout explores how to create an authentic experience for the inhabitant by challenging the standard layouts of residential programming. For the desired outcome, 3 main principles were followed: direct integration with nature in private spaces, visual integration with the adjacent nature reserve in the social areas, and social integration through wide open spaces in common areas.
In addition, a distinct architectural layout is generated, as the ground floor houses two bedrooms, a garden and lobby. The first level houses the main bedroom and kitchen, all in an open plan concept with double height, where the user can enjoy the view of the green areas. On the second level there is a loft with a studio, and to use the roof space, a roof garden was designed where one can enjoy an outdoor environment with interesting views all around.
Sol 25 maintains an industrial aesthetic, as a hybrid between a house and a loft, achieving wide spaces with character. The materials used were mostly exposed brick and glass, which when conjugated create cozy spaces in addition to requiring low maintenance.
The interior design was another key point in the project, as each of the woodwork, fixtures and fittings elements were specially designed. Thus achieving a personalized and unique environment.
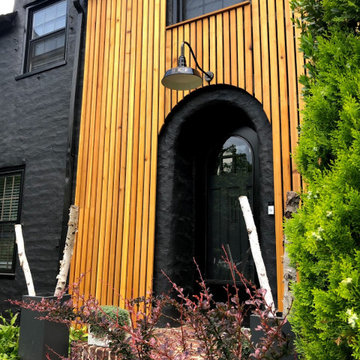
Simplicity and Confidence. This home, with its paint job, used to stand out to some, and go unnoticed to some. With this new exterior veneer concept, its all eyes from passers by. These clients had the vision all the way, and I had the know how. Very happy with how this turned out.
2020
cedar
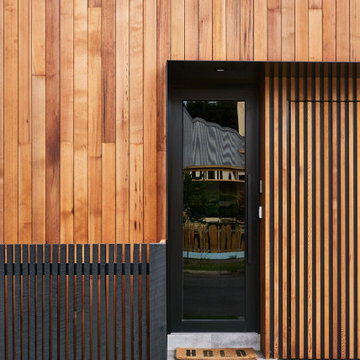
Zweistöckiges Modernes Haus mit schwarzer Fassadenfarbe, Satteldach und Blechdach in Geelong
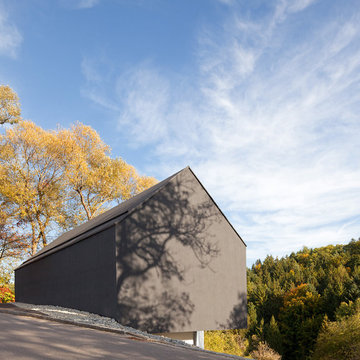
Fotograf: Herbert Stolz
Mittelgroßes, Zweistöckiges Modernes Einfamilienhaus mit Satteldach, Mix-Fassade und schwarzer Fassadenfarbe in Sonstige
Mittelgroßes, Zweistöckiges Modernes Einfamilienhaus mit Satteldach, Mix-Fassade und schwarzer Fassadenfarbe in Sonstige
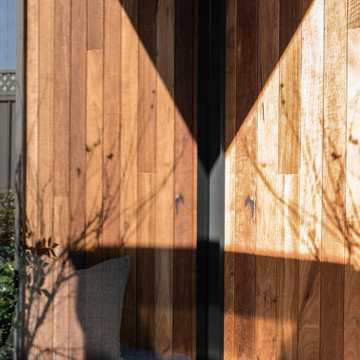
A deep reveal window box allows for shading from the western sun, while allowing for a dual-sided seat.
Mittelgroßes, Einstöckiges Modernes Haus mit schwarzer Fassadenfarbe, Satteldach, Blechdach, grauem Dach und Wandpaneelen in Sydney
Mittelgroßes, Einstöckiges Modernes Haus mit schwarzer Fassadenfarbe, Satteldach, Blechdach, grauem Dach und Wandpaneelen in Sydney
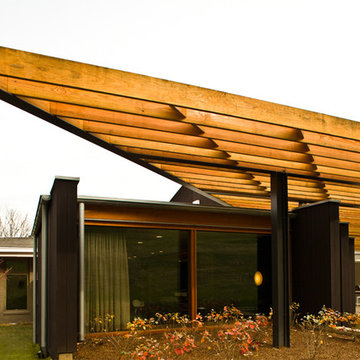
Anthony Matula
Einstöckiges, Großes Modernes Haus mit schwarzer Fassadenfarbe und Pultdach in Nashville
Einstöckiges, Großes Modernes Haus mit schwarzer Fassadenfarbe und Pultdach in Nashville
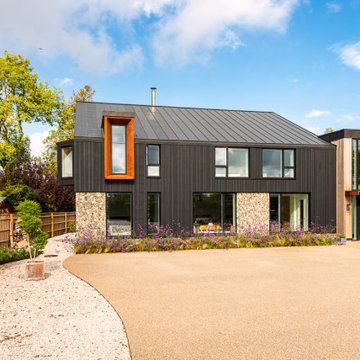
Großes, Zweistöckiges Modernes Einfamilienhaus mit schwarzer Fassadenfarbe, schwarzem Dach und Mix-Fassade in Berkshire
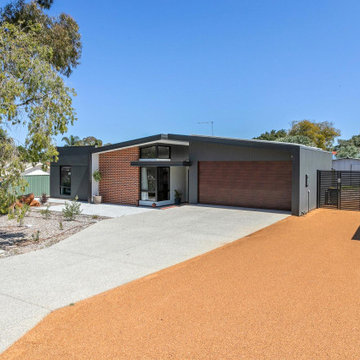
Mittelgroßes, Einstöckiges Industrial Einfamilienhaus mit schwarzer Fassadenfarbe, Pultdach, Blechdach und schwarzem Dach in Perth
Orange Häuser mit schwarzer Fassadenfarbe Ideen und Design
1