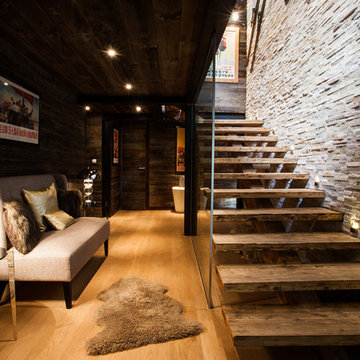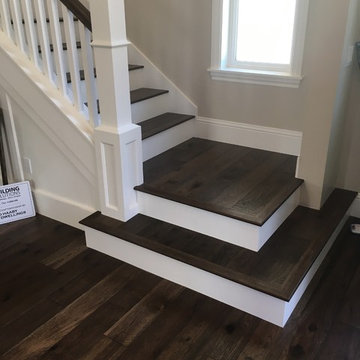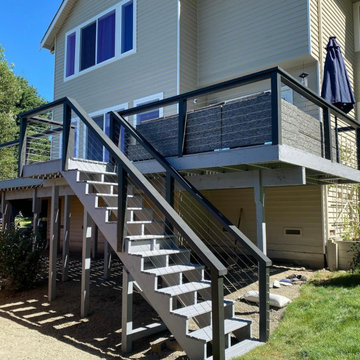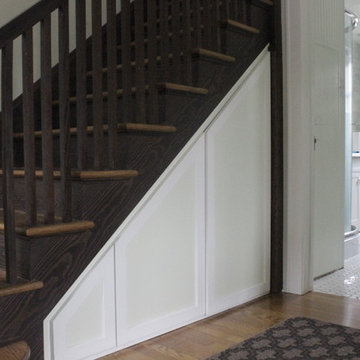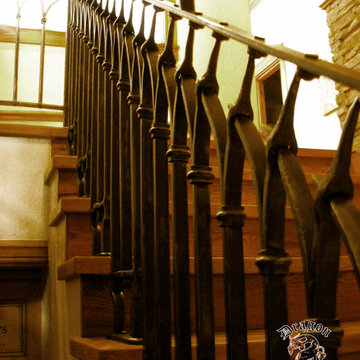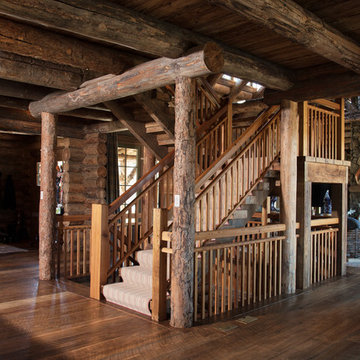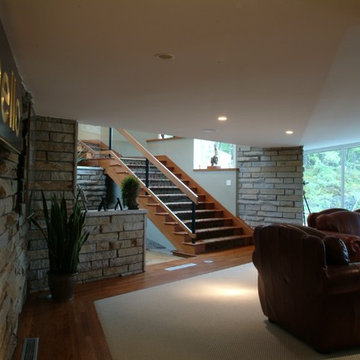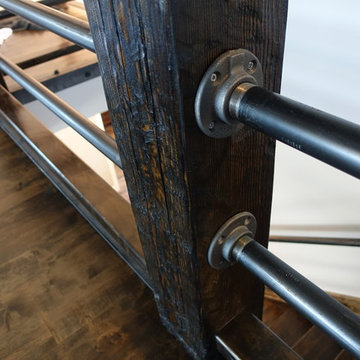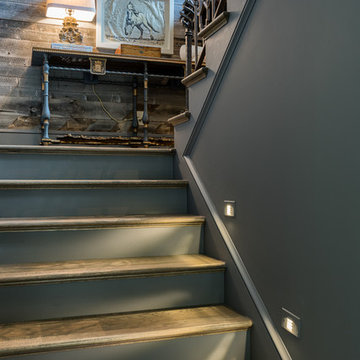Schwarze Rustikale Treppen Ideen und Design
Suche verfeinern:
Budget
Sortieren nach:Heute beliebt
101 – 120 von 1.113 Fotos
1 von 3
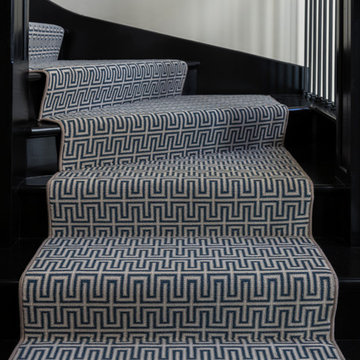
We freshened up the look of this home to reflect the style of the new homeowners. Taking our cues from the water, we used all shades of blues to play off of the tranquility of the spectacular lake views. And, we used graphic patterns to infuse pops of energy in the tile, stair runner, and artwork.
Photos done by Ryan Hainey Photography, LLC.
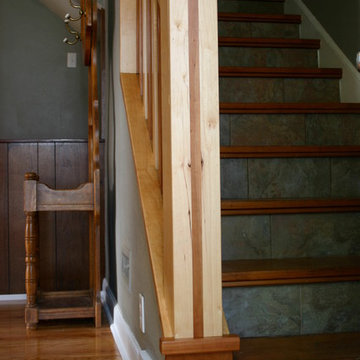
Gerade, Mittelgroße Urige Holztreppe mit gefliesten Setzstufen in Sonstige
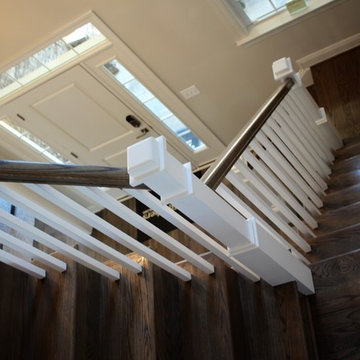
This is a Toll Brothers home with craftsmen newels, square white balusters, and stained oak treads and risers. Pictures taken by Catie Hope of Hope Vine Photography.
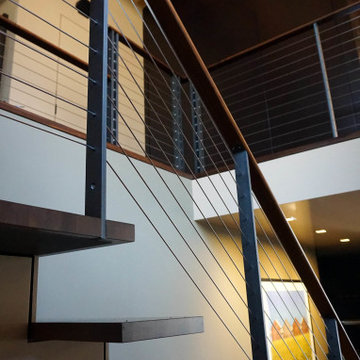
Interior staircase and balcony in our Kauai style cable railing system. Custom made for railing posts to slice through the tread and be attached below.
Railings by Keuka Studios. www.keuka-studios.com
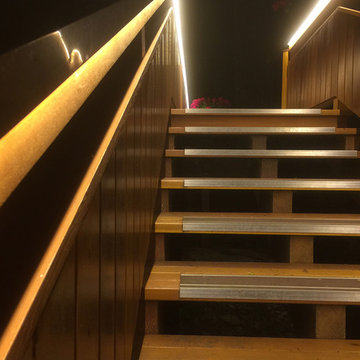
Kevin Murray. Solid Apollo LED. This incredible lighting installation for the front stairs and deck of this home has been created using Warm White Driverless LED Strip Light for seamless linear lighting. To connect the parts together, multiple lengths of Driverless Interconnector Cables were used for a perfect fitting installation. The lighting from the Driverless LED Strip Light is bright enough to illuminate every inch of the deck with no shadows, and easily fits under the railings, so there is no glare to anyone coming up the stairs or sitting down on the deck. Driverless LED Strip Light requires no transformers and plugs straight into the wall, and can run up to 165 feet using just one plug! The Driverless Lights are also tied to a motion sensor, so the lights come on when a person comes near the stairs, for easy no touch lighting.
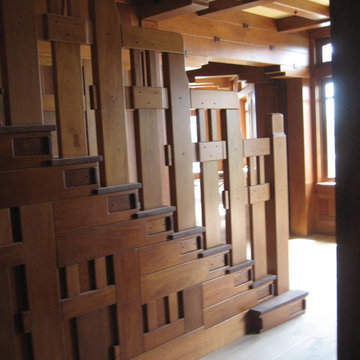
View of staircase design
Mittelgroße, Gerade Urige Holztreppe mit Holz-Setzstufen in San Francisco
Mittelgroße, Gerade Urige Holztreppe mit Holz-Setzstufen in San Francisco
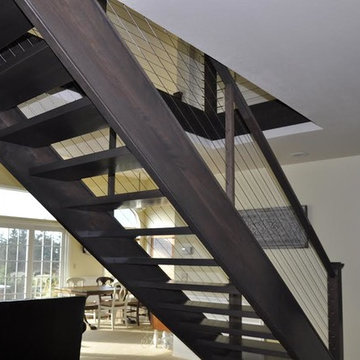
Schwebende, Mittelgroße Rustikale Holztreppe mit offenen Setzstufen und Mix-Geländer in Seattle
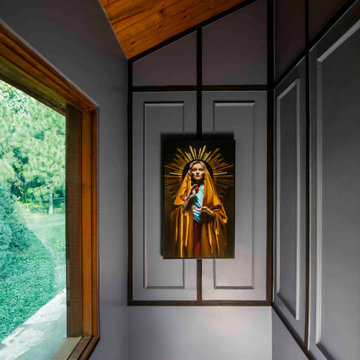
This 2.5-acre farmhouse set in Delhi’s Urban Sprawl, Chattarpur, is a weekend home for the family, who live in South of Delhi. The idea was to relish the landscaping and the waterbodies over the weekends which is a rare sight and a luxury in the city of Delhi. It is basically meant to be a home away from home over the weekends but at the same time they use it as a guest house for friends and extended family. They wanted a public and a private space within the house. In terms of the aesthetics the brief was extremely crisp. The idea was to convert this pre-built structure in to an Urban Swiss Chalet.
The 5000-square foot built up space is spread over 2 floors. Not only we decided to break it down into a guest floor and a private floor but we also broke it down into a winter floor and a summer floor keeping the 4 seasons in Delhi in mind.
The ground floor consists of an open plan with a kitchen, dining and living space. The living room was meant to be a dark, cosy space. We decided to create a fireplace within this space so it could be doubled as an entertaining space during the winter. The idea was create a very lived-in Swiss Chalet feel so it carries the mood of the structure inside. The morning light in the kitchen is lovely and it turns into a cosy breakfast place for the family to hang out and make breakfast together.
The bedroom being on the ground level is mostly used as a guest room. The base of this room was to choose a tone that complements the wooden log ceiling. We chose a muted sage green with tonal curtains.
The staircase to the first floor is made from reclaimed wood and the wall panelling also has reclaimed wood detailing. The walls are painted in a beautiful rich Blue Waltz.
The Living Room on the first floor was created directly overlooking the infinity pool. The living room is coupled with a lovely home office and a terrace overlooking the pond where ducks play merry. This entire space is meant for entertaining personal and private guests. The space has a very airy vibe with large glazing on all sides overlooking the pool on one side and the landscaping on the others. Basis of the composition takes dark colour, which is rare in decoration of Indian residences. Even though it was a daunting task complementing the dark elements, each corner has been thoughtfully and tastefully curated to bring a sense of new. This space exudes its own style and young personality.
The bedroom on the first floor is primarily used by the family members. The starting point for this space was the wall panelling leading to the artwork and then the customised bed linen to match the vibe of the artwork. Every unit of the bed linen has been customised by Sanjyt Syngh Design Studio.
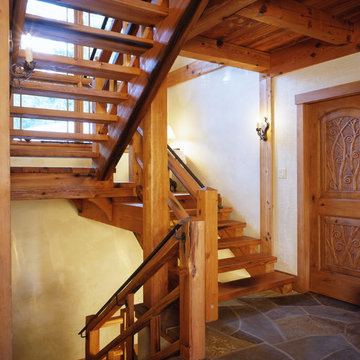
Peter Powles
Große Urige Treppe in U-Form mit offenen Setzstufen in Vancouver
Große Urige Treppe in U-Form mit offenen Setzstufen in Vancouver
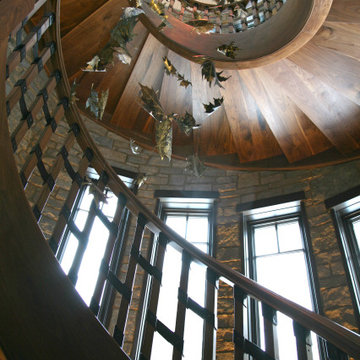
The round staircase was one of the most important features of the foyer design. This custom walnut staircase was re-designed several times until it met all of the homeowners desires~ a heavy handrail with custom metal brackets that would be visually interesting and in many ways a piece of art! The homeowners found the metal leaf chandelier in Europe and had it custom sized and brought to Eagle River for installation. Everything from the form of each element in this staircase to the amazing lighting that transforms it every night is ART!
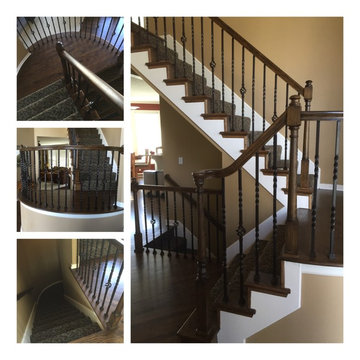
Photo of stair work that includes new red oak hardwoods, refinished existing floors and hand rails, new end caps and pattern stair carpet
Urige Treppe in Kansas City
Urige Treppe in Kansas City
Schwarze Rustikale Treppen Ideen und Design
6
