Schwarze Schlafzimmer mit unterschiedlichen Kaminen Ideen und Design
Suche verfeinern:
Budget
Sortieren nach:Heute beliebt
1 – 20 von 961 Fotos
1 von 3

Fiona Arnott Walker
Mittelgroßes Stilmix Gästezimmer mit blauer Wandfarbe, Kamin und Kaminumrandung aus Metall in London
Mittelgroßes Stilmix Gästezimmer mit blauer Wandfarbe, Kamin und Kaminumrandung aus Metall in London

Complete master bedroom remodel with stacked stone fireplace, sliding barn door, swing arm wall sconces and rustic faux ceiling beams. New wall-wall carpet, transitional area rug, custom draperies, bedding and simple accessories help create a true master bedroom oasis.

Klassisches Hauptschlafzimmer mit weißer Wandfarbe, braunem Holzboden, Kamin, Kaminumrandung aus Stein, braunem Boden, freigelegten Dachbalken, gewölbter Decke und Wandpaneelen in Orange County

Camp Wobegon is a nostalgic waterfront retreat for a multi-generational family. The home's name pays homage to a radio show the homeowner listened to when he was a child in Minnesota. Throughout the home, there are nods to the sentimental past paired with modern features of today.
The five-story home sits on Round Lake in Charlevoix with a beautiful view of the yacht basin and historic downtown area. Each story of the home is devoted to a theme, such as family, grandkids, and wellness. The different stories boast standout features from an in-home fitness center complete with his and her locker rooms to a movie theater and a grandkids' getaway with murphy beds. The kids' library highlights an upper dome with a hand-painted welcome to the home's visitors.
Throughout Camp Wobegon, the custom finishes are apparent. The entire home features radius drywall, eliminating any harsh corners. Masons carefully crafted two fireplaces for an authentic touch. In the great room, there are hand constructed dark walnut beams that intrigue and awe anyone who enters the space. Birchwood artisans and select Allenboss carpenters built and assembled the grand beams in the home.
Perhaps the most unique room in the home is the exceptional dark walnut study. It exudes craftsmanship through the intricate woodwork. The floor, cabinetry, and ceiling were crafted with care by Birchwood carpenters. When you enter the study, you can smell the rich walnut. The room is a nod to the homeowner's father, who was a carpenter himself.
The custom details don't stop on the interior. As you walk through 26-foot NanoLock doors, you're greeted by an endless pool and a showstopping view of Round Lake. Moving to the front of the home, it's easy to admire the two copper domes that sit atop the roof. Yellow cedar siding and painted cedar railing complement the eye-catching domes.
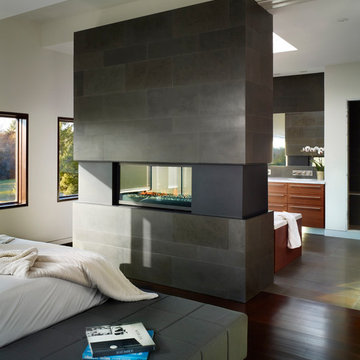
Photography: Shai Gil
Mittelgroßes Modernes Hauptschlafzimmer mit Tunnelkamin, weißer Wandfarbe, dunklem Holzboden, Kaminumrandung aus Stein und braunem Boden in Toronto
Mittelgroßes Modernes Hauptschlafzimmer mit Tunnelkamin, weißer Wandfarbe, dunklem Holzboden, Kaminumrandung aus Stein und braunem Boden in Toronto

photo by Susan Teare
Modernes Schlafzimmer mit weißer Wandfarbe, Betonboden und Kaminofen in Burlington
Modernes Schlafzimmer mit weißer Wandfarbe, Betonboden und Kaminofen in Burlington

This client wanted plenty of storage, therefore their designer Lucy fitted in storage on either side of the fireplace, but she also found room for an enormous wardrobe on the other side of the room too and suggested painting both wardrobes the same colour as the wall behind to help them blend in. The artwork and the fireplace provide a great contrast against the blue walls which catches your eye instead.
Want to transform your home with the UK’s #1 Interior Design Service? You can collaborate with professional and highly experienced designers, as well as our team of skilled Personal Shoppers to achieve your happy home effortlessly, all at a happy price.
For more inspiration visit our site to see more projects

The guest bedroom boasts waterfront views of the property. The interiors of the room exude a quiet sophistication and warmth.
Mittelgroßes Klassisches Gästezimmer mit weißer Wandfarbe, dunklem Holzboden, Kamin, braunem Boden und Kassettendecke in Baltimore
Mittelgroßes Klassisches Gästezimmer mit weißer Wandfarbe, dunklem Holzboden, Kamin, braunem Boden und Kassettendecke in Baltimore
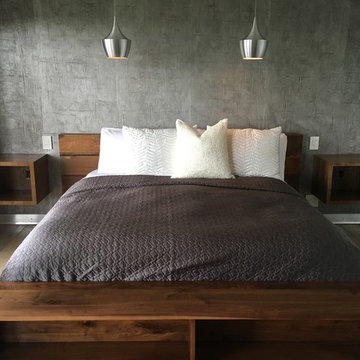
Custom walnut dressers in the master bedroom. Custom floating walnut vanities. Custom wallpaper backwall.
Großes Modernes Hauptschlafzimmer mit weißer Wandfarbe, hellem Holzboden, Kamin und gefliester Kaminumrandung in Seattle
Großes Modernes Hauptschlafzimmer mit weißer Wandfarbe, hellem Holzboden, Kamin und gefliester Kaminumrandung in Seattle

J,Weiland
Rustikales Schlafzimmer mit Kamin und Kaminumrandung aus Stein in Sonstige
Rustikales Schlafzimmer mit Kamin und Kaminumrandung aus Stein in Sonstige
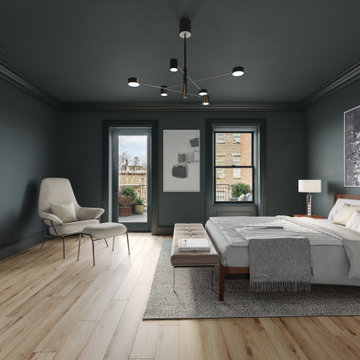
Master bedroom renovation by Bolster
Großes Klassisches Hauptschlafzimmer mit grüner Wandfarbe, hellem Holzboden, Kamin, Kaminumrandung aus Beton und beigem Boden in New York
Großes Klassisches Hauptschlafzimmer mit grüner Wandfarbe, hellem Holzboden, Kamin, Kaminumrandung aus Beton und beigem Boden in New York
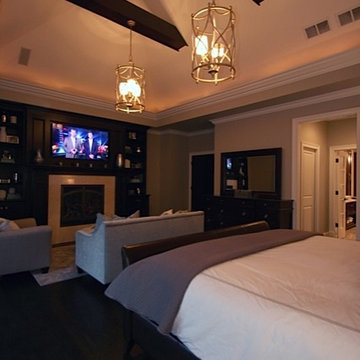
Geräumiges Klassisches Hauptschlafzimmer mit beiger Wandfarbe, dunklem Holzboden, Kamin und Kaminumrandung aus Stein in Chicago

Master Bedroom
Geräumiges Modernes Hauptschlafzimmer mit brauner Wandfarbe, Teppichboden, Gaskamin, Kaminumrandung aus Stein, buntem Boden, eingelassener Decke und Holzwänden in Dallas
Geräumiges Modernes Hauptschlafzimmer mit brauner Wandfarbe, Teppichboden, Gaskamin, Kaminumrandung aus Stein, buntem Boden, eingelassener Decke und Holzwänden in Dallas
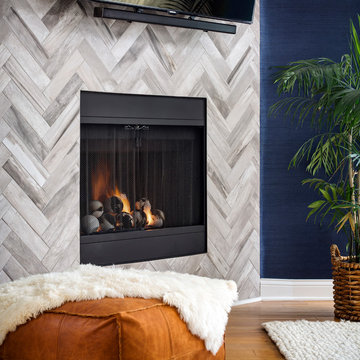
Photo courtesy of Chipper Hatter
Mittelgroßes Maritimes Hauptschlafzimmer mit blauer Wandfarbe, hellem Holzboden, Eckkamin, gefliester Kaminumrandung und braunem Boden in San Francisco
Mittelgroßes Maritimes Hauptschlafzimmer mit blauer Wandfarbe, hellem Holzboden, Eckkamin, gefliester Kaminumrandung und braunem Boden in San Francisco
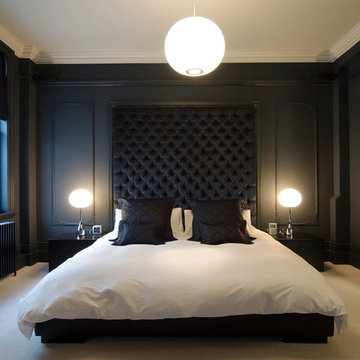
Photo Michael Franke. Luxurious modern bedroom in mansion apartment, with bespoke deep buttoned velvet headboard in black and black painted panelling.
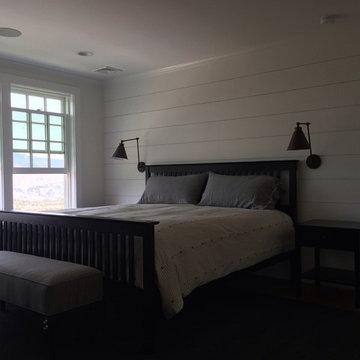
Mittelgroßes Landhausstil Hauptschlafzimmer mit weißer Wandfarbe, dunklem Holzboden und Kamin in Burlington
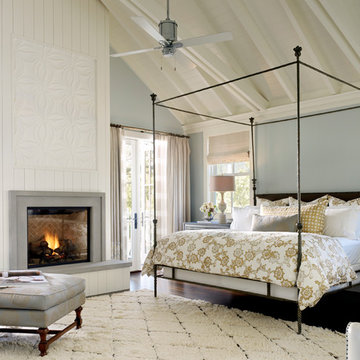
Landhaus Schlafzimmer mit blauer Wandfarbe, dunklem Holzboden und Kamin in San Francisco
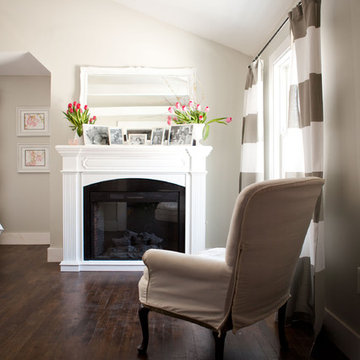
Photo: Tess Fine © 2013 Houzz
Klassisches Schlafzimmer mit dunklem Holzboden, Kamin und grauer Wandfarbe in Boston
Klassisches Schlafzimmer mit dunklem Holzboden, Kamin und grauer Wandfarbe in Boston
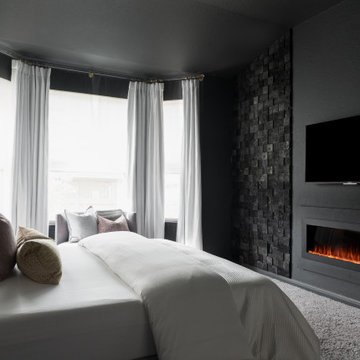
Mittelgroßes Modernes Hauptschlafzimmer mit schwarzer Wandfarbe, Teppichboden, Kamin, beigem Boden und Wandpaneelen in Austin
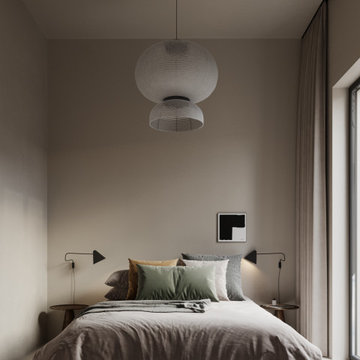
Destinazione: camera da letto. Morbidezza. Toni caldi e morbidi avvolgono questo ambiente. Eliminano qualsiasi disturbo. Azzerano preoccupazioni e ansie. Pace. Silenzio. Quello che ci serve per stabilire calma dentro a noi stessi. Pensare senza esser disturbati. Come se stessimo in un nido protetto avvolti dell’amore innato che c’è dentro di noi.
Schwarze Schlafzimmer mit unterschiedlichen Kaminen Ideen und Design
1