Schwarze Schlafzimmer mit Kaminumrandung aus Stein Ideen und Design
Suche verfeinern:
Budget
Sortieren nach:Heute beliebt
1 – 20 von 361 Fotos
1 von 3

Complete master bedroom remodel with stacked stone fireplace, sliding barn door, swing arm wall sconces and rustic faux ceiling beams. New wall-wall carpet, transitional area rug, custom draperies, bedding and simple accessories help create a true master bedroom oasis.

Country Home. Photographer: Rob Karosis
Klassisches Schlafzimmer mit grüner Wandfarbe, Kaminumrandung aus Stein und Kamin in New York
Klassisches Schlafzimmer mit grüner Wandfarbe, Kaminumrandung aus Stein und Kamin in New York
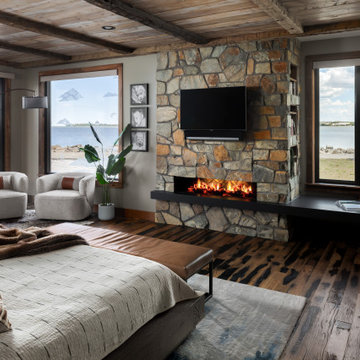
Mittelgroßes Country Hauptschlafzimmer mit grauer Wandfarbe, braunem Holzboden, Kamin, Kaminumrandung aus Stein, braunem Boden und Holzdielendecke in Sonstige
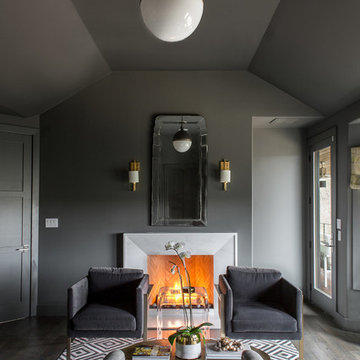
Modernes Schlafzimmer mit grauer Wandfarbe, braunem Holzboden, Kamin, Kaminumrandung aus Stein und grauem Boden in Austin

Beth Singer
Uriges Hauptschlafzimmer mit blauer Wandfarbe, braunem Holzboden, Eckkamin, Kaminumrandung aus Stein, braunem Boden, freigelegten Dachbalken und Holzdielenwänden in Detroit
Uriges Hauptschlafzimmer mit blauer Wandfarbe, braunem Holzboden, Eckkamin, Kaminumrandung aus Stein, braunem Boden, freigelegten Dachbalken und Holzdielenwänden in Detroit

Master bedroom is where the old upstairs a
1950's addition was built. It used to be the living and dining rooms and is now a large master with study area and bath and walk in closets
Aaron Thompson photographer
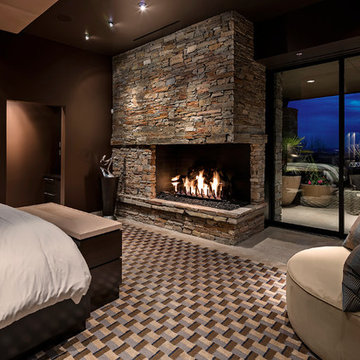
©ThompsonPhotographic.com 2015
Modernes Hauptschlafzimmer mit brauner Wandfarbe, Kaminumrandung aus Stein und Eckkamin in Phoenix
Modernes Hauptschlafzimmer mit brauner Wandfarbe, Kaminumrandung aus Stein und Eckkamin in Phoenix
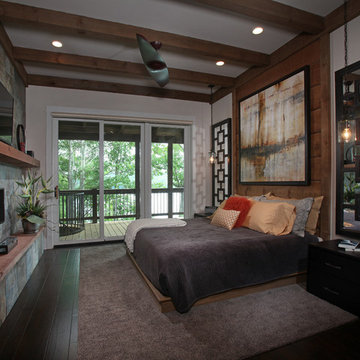
This modern style bedroom with glass covered fire place and private porch provides a look we call "Modern Rustic Living".
Mittelgroßes Rustikales Hauptschlafzimmer mit beiger Wandfarbe, dunklem Holzboden, Gaskamin und Kaminumrandung aus Stein in Atlanta
Mittelgroßes Rustikales Hauptschlafzimmer mit beiger Wandfarbe, dunklem Holzboden, Gaskamin und Kaminumrandung aus Stein in Atlanta

Klassisches Hauptschlafzimmer mit weißer Wandfarbe, braunem Holzboden, Kamin, Kaminumrandung aus Stein, braunem Boden, freigelegten Dachbalken, gewölbter Decke und Wandpaneelen in Orange County

Camp Wobegon is a nostalgic waterfront retreat for a multi-generational family. The home's name pays homage to a radio show the homeowner listened to when he was a child in Minnesota. Throughout the home, there are nods to the sentimental past paired with modern features of today.
The five-story home sits on Round Lake in Charlevoix with a beautiful view of the yacht basin and historic downtown area. Each story of the home is devoted to a theme, such as family, grandkids, and wellness. The different stories boast standout features from an in-home fitness center complete with his and her locker rooms to a movie theater and a grandkids' getaway with murphy beds. The kids' library highlights an upper dome with a hand-painted welcome to the home's visitors.
Throughout Camp Wobegon, the custom finishes are apparent. The entire home features radius drywall, eliminating any harsh corners. Masons carefully crafted two fireplaces for an authentic touch. In the great room, there are hand constructed dark walnut beams that intrigue and awe anyone who enters the space. Birchwood artisans and select Allenboss carpenters built and assembled the grand beams in the home.
Perhaps the most unique room in the home is the exceptional dark walnut study. It exudes craftsmanship through the intricate woodwork. The floor, cabinetry, and ceiling were crafted with care by Birchwood carpenters. When you enter the study, you can smell the rich walnut. The room is a nod to the homeowner's father, who was a carpenter himself.
The custom details don't stop on the interior. As you walk through 26-foot NanoLock doors, you're greeted by an endless pool and a showstopping view of Round Lake. Moving to the front of the home, it's easy to admire the two copper domes that sit atop the roof. Yellow cedar siding and painted cedar railing complement the eye-catching domes.
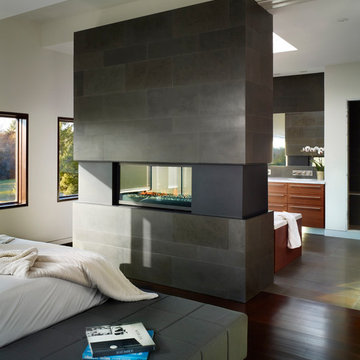
Photography: Shai Gil
Mittelgroßes Modernes Hauptschlafzimmer mit Tunnelkamin, weißer Wandfarbe, dunklem Holzboden, Kaminumrandung aus Stein und braunem Boden in Toronto
Mittelgroßes Modernes Hauptschlafzimmer mit Tunnelkamin, weißer Wandfarbe, dunklem Holzboden, Kaminumrandung aus Stein und braunem Boden in Toronto
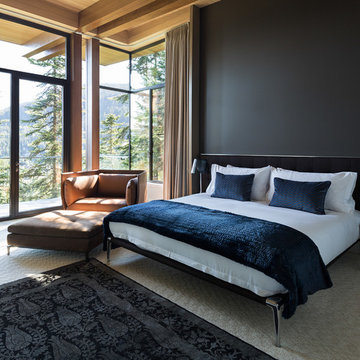
Großes Modernes Hauptschlafzimmer mit beiger Wandfarbe, Teppichboden, Kaminumrandung aus Stein und grauem Boden in Vancouver

J,Weiland
Rustikales Schlafzimmer mit Kamin und Kaminumrandung aus Stein in Sonstige
Rustikales Schlafzimmer mit Kamin und Kaminumrandung aus Stein in Sonstige
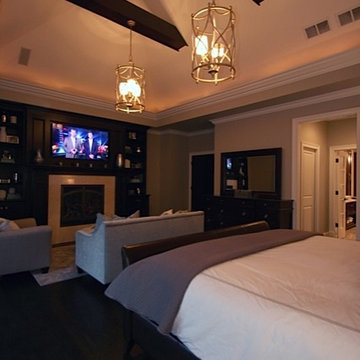
Geräumiges Klassisches Hauptschlafzimmer mit beiger Wandfarbe, dunklem Holzboden, Kamin und Kaminumrandung aus Stein in Chicago

Master Bedroom
Geräumiges Modernes Hauptschlafzimmer mit brauner Wandfarbe, Teppichboden, Gaskamin, Kaminumrandung aus Stein, buntem Boden, eingelassener Decke und Holzwänden in Dallas
Geräumiges Modernes Hauptschlafzimmer mit brauner Wandfarbe, Teppichboden, Gaskamin, Kaminumrandung aus Stein, buntem Boden, eingelassener Decke und Holzwänden in Dallas
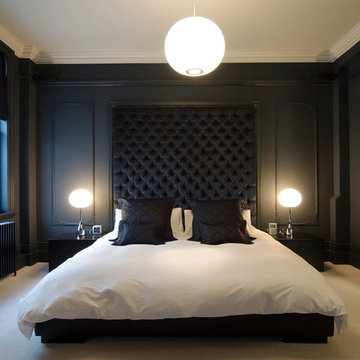
Photo Michael Franke. Luxurious modern bedroom in mansion apartment, with bespoke deep buttoned velvet headboard in black and black painted panelling.
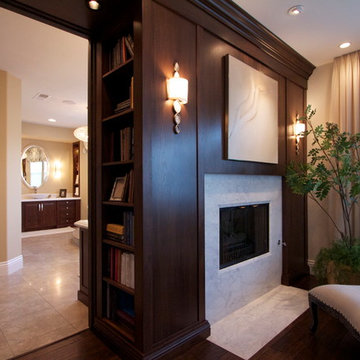
Master Bedroom retreat by San Diego Interior Designer Rebecca Robeson shows Rebeccas creative use of space when she covered an outdated drywall and tile fireplace with rich wood paneling and creamy marble. Personal touches were taken into consideration when Rebecca use a wasteful drywall entry to the Master Bathroom by recessing a small library for books the homeowners might want to read while enjoying the sitting area in front of the fire. Wood floors transition into Seagrass limestone floors as they move into the Master Bath. Master bedroom, Maser bedroom retreat, Master bedroom fireplace area is a cosy place to retreat from the hectic schedules of a young family. Cream upholstered chairs and ottoman nestle around this romantic fireplace as homeowners enjoy some time alone. Hardwood floors and rich wood paneling serve as a beautiful uncluttered backdrop this beautiful spa-like Master Bedroom. David Harrison Photography
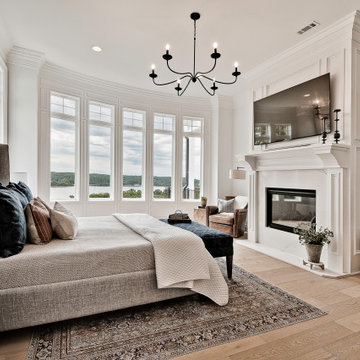
Großes Klassisches Hauptschlafzimmer mit weißer Wandfarbe, hellem Holzboden, Kamin, Kaminumrandung aus Stein und Wandpaneelen in Sonstige

Großes Klassisches Hauptschlafzimmer mit weißer Wandfarbe, hellem Holzboden, Kamin, Kaminumrandung aus Stein, beigem Boden und Tapetenwänden in London
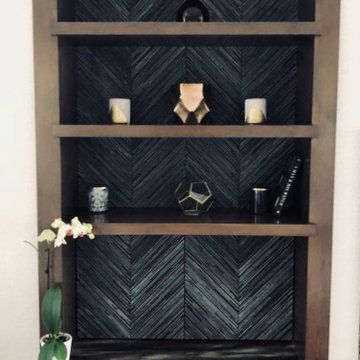
engineered wood tiles assembled in herringbone pattern with wood frame
Kleines Modernes Hauptschlafzimmer mit Kaminumrandung aus Stein in Los Angeles
Kleines Modernes Hauptschlafzimmer mit Kaminumrandung aus Stein in Los Angeles
Schwarze Schlafzimmer mit Kaminumrandung aus Stein Ideen und Design
1