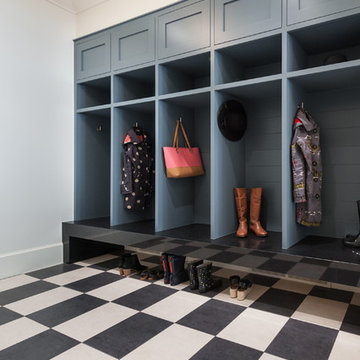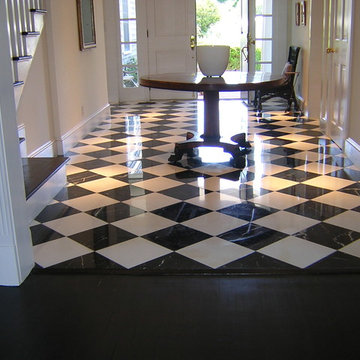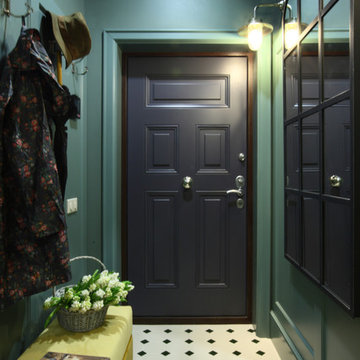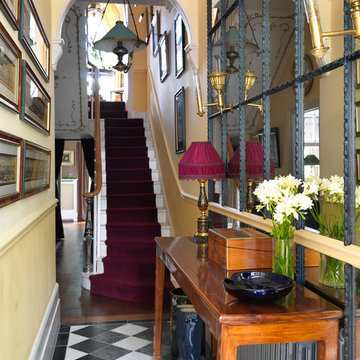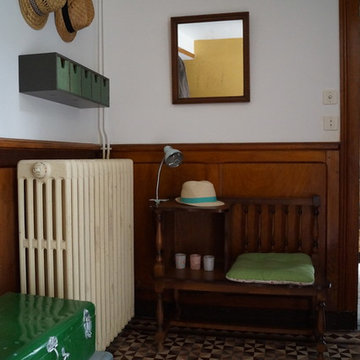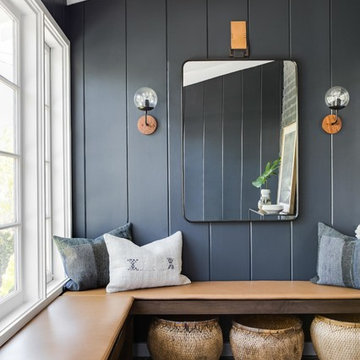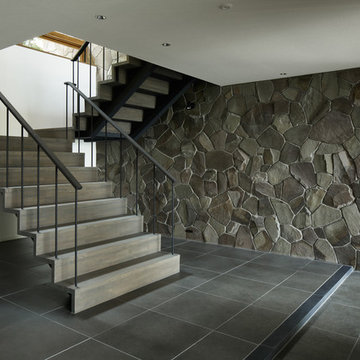Eingang
Suche verfeinern:
Budget
Sortieren nach:Heute beliebt
1 – 20 von 57 Fotos
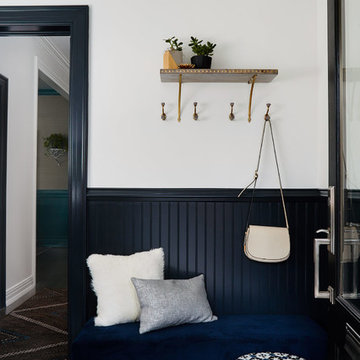
Mittelgroßer Klassischer Eingang mit Korridor, bunten Wänden, Einzeltür, Haustür aus Glas, buntem Boden und Keramikboden in Chicago
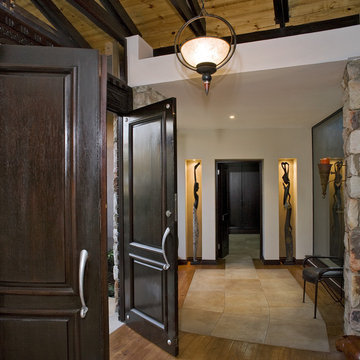
Various houses
Klassischer Eingang mit Doppeltür und dunkler Holzhaustür in Sonstige
Klassischer Eingang mit Doppeltür und dunkler Holzhaustür in Sonstige
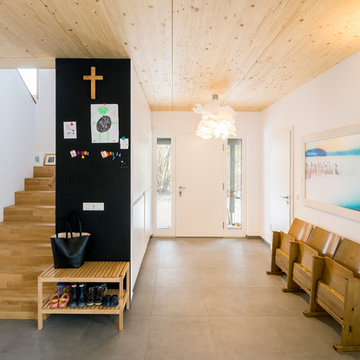
sebastian kolm architekturfotografie
Mittelgroßes Modernes Foyer mit weißer Wandfarbe, Porzellan-Bodenfliesen, Einzeltür und weißer Haustür in Nürnberg
Mittelgroßes Modernes Foyer mit weißer Wandfarbe, Porzellan-Bodenfliesen, Einzeltür und weißer Haustür in Nürnberg
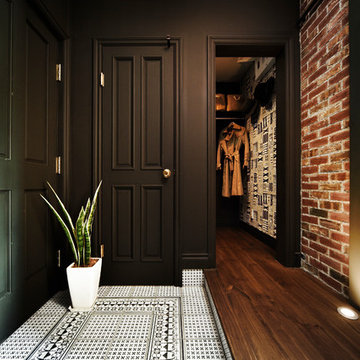
Klassischer Eingang mit brauner Wandfarbe, grüner Haustür und Einzeltür in Sonstige
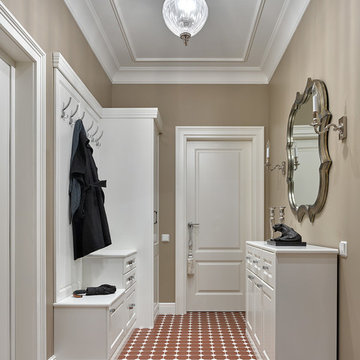
Mittelgroßer Klassischer Eingang mit beiger Wandfarbe, Keramikboden, Einzeltür, weißer Haustür und Korridor in Moskau
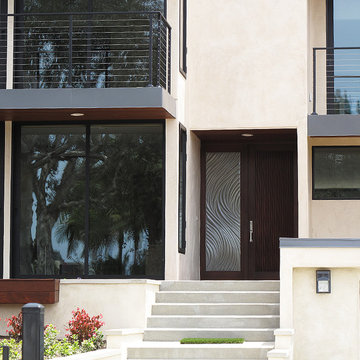
This is a house in Del Mar, CA that has incredible curb appeal with this 'Aqua Large' textured entry door. Client wanted privacy but wanted a creative look and feel.
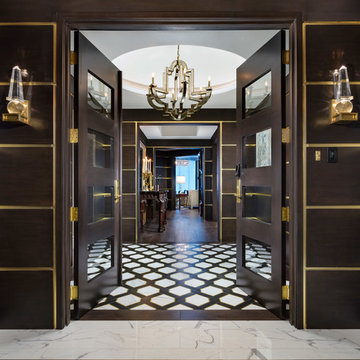
Sargent Photo
Moderner Eingang mit Vestibül, brauner Wandfarbe, Doppeltür, dunkler Holzhaustür und buntem Boden in Miami
Moderner Eingang mit Vestibül, brauner Wandfarbe, Doppeltür, dunkler Holzhaustür und buntem Boden in Miami
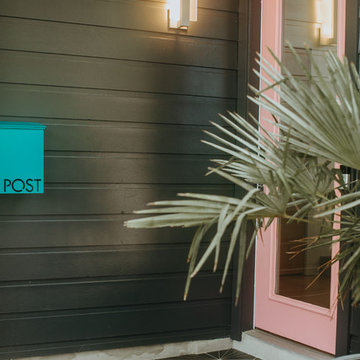
Contractor: Skelly Home Renovation
Interior Designer: Courtney Blanton
Photographer: Leah Muse
Skandinavischer Eingang mit Einzeltür und schwarzem Boden in Austin
Skandinavischer Eingang mit Einzeltür und schwarzem Boden in Austin
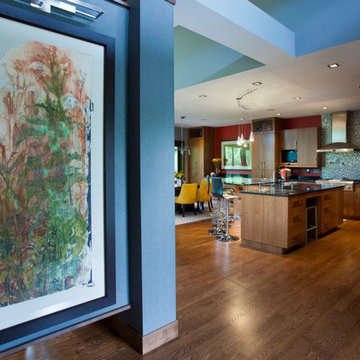
This entry way space was designed specifically to accommoate this large piece by Priscilla Steele.
Photography by John Richards
---
Project by Wiles Design Group. Their Cedar Rapids-based design studio serves the entire Midwest, including Iowa City, Dubuque, Davenport, and Waterloo, as well as North Missouri and St. Louis.
For more about Wiles Design Group, see here: https://wilesdesigngroup.com/

We redesigned the front hall to give the space a big "Wow" when you walked in. This paper was the jumping off point for the whole palette of the kitchen, powder room and adjoining living room. It sets the tone that this house is fun, stylish and full of custom touches that reflect the homeowners love of colour and fashion. We added the wainscotting which continues into the kitchen/powder room to give the space more architectural interest and to soften the bold wall paper. We kept the antique table, which is a heirloom, but modernized it with contemporary lighting.
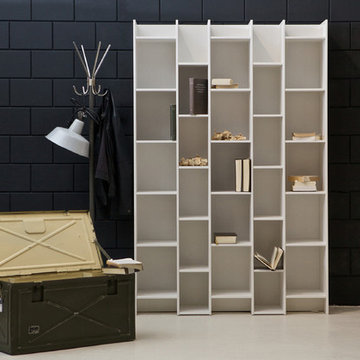
Make small spaces seem bigger and bigger spaces seem even bigger with this stylish and practical bookcase. Complete with 16 compartments and 17 shelves, this piece is the ultimate display cabinet. Pair this with one of Woood's vintage leather chairs and folding table for that chic and stylish finish.
Features and Benefits:
A host of storage in one piece of crafted pine furniture.
16 Compartments and 17 shelves
Flat packed for easy assembly.
Available in white.
Ideal for any room in the home, perfect as a bookcase.
Dimensions: Height 200cm Width 80cm Depth 35cm.
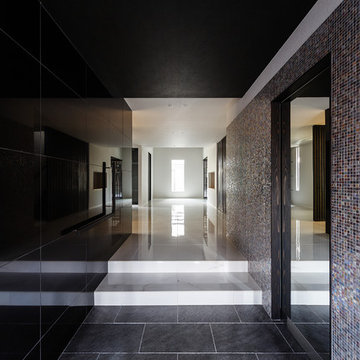
玄関は硬質で光沢のある素材で仕上げて高級感を演出しています。ブラック鏡面のセラミックタイル、大理石調のセラミック床タイル、アクセントとして仕上げた瑠璃色のガラスモザイクタイル、玄関収納に入る引き戸にはブラックミラーを張りました。照明はダウンライトと間接照明の組み合わせ、クールな雰囲気を演出しています。
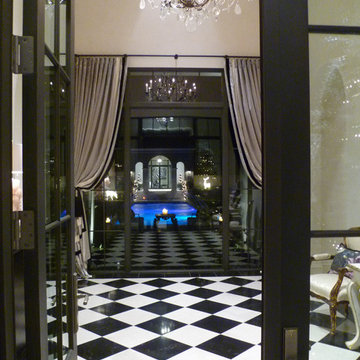
Großes Klassisches Foyer mit beiger Wandfarbe, Marmorboden, Doppeltür und schwarzer Haustür in Phoenix
1
