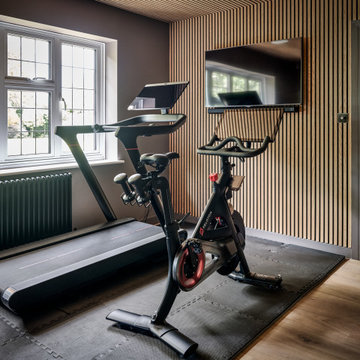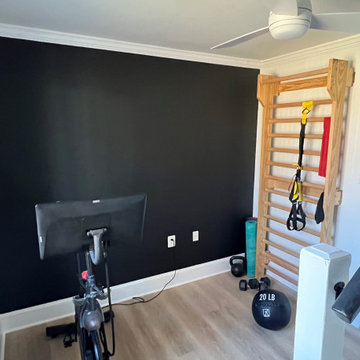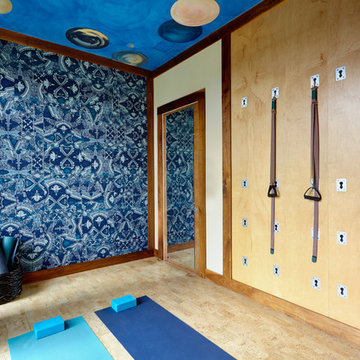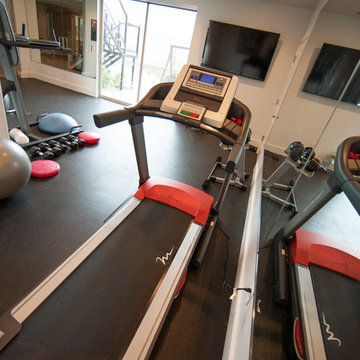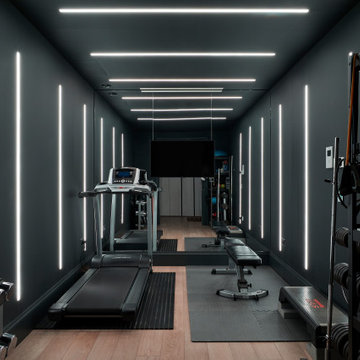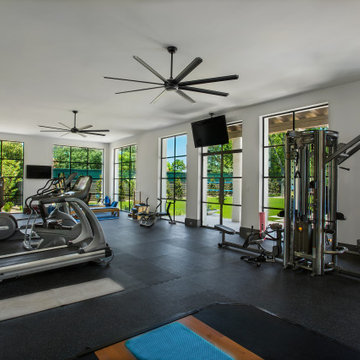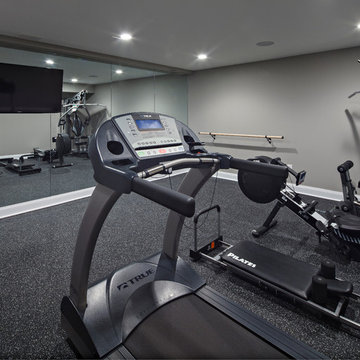Schwarzer Fitnessraum Ideen und Design
Suche verfeinern:
Budget
Sortieren nach:Heute beliebt
1 – 20 von 1.764 Fotos
1 von 2

A home gym that makes workouts a breeze.
Großer Klassischer Kraftraum mit blauer Wandfarbe, hellem Holzboden und beigem Boden in Milwaukee
Großer Klassischer Kraftraum mit blauer Wandfarbe, hellem Holzboden und beigem Boden in Milwaukee

Multifunktionaler, Großer Klassischer Fitnessraum mit grauer Wandfarbe, hellem Holzboden und beigem Boden in Salt Lake City
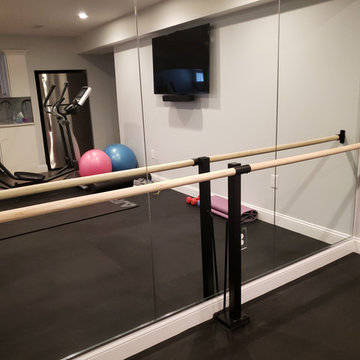
The work out area showing the mirrored wall and ballet bar.
Kleiner Klassischer Fitnessraum mit grauer Wandfarbe, Vinylboden und schwarzem Boden in Boston
Kleiner Klassischer Fitnessraum mit grauer Wandfarbe, Vinylboden und schwarzem Boden in Boston
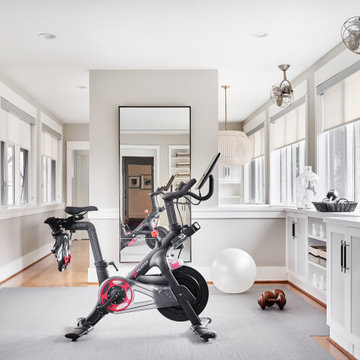
Modern home Gym in gray black and white
Klassischer Fitnessraum mit grauem Boden in Dallas
Klassischer Fitnessraum mit grauem Boden in Dallas

Rachael Ormond
Klassischer Fitnessraum mit grauer Wandfarbe und grauem Boden in Nashville
Klassischer Fitnessraum mit grauer Wandfarbe und grauem Boden in Nashville

Christina Faminoff
www.christinafaminoff.com
www.faminoff.ca
Moderner Yogaraum mit weißer Wandfarbe und grauem Boden in Vancouver
Moderner Yogaraum mit weißer Wandfarbe und grauem Boden in Vancouver

Multifunktionaler, Mittelgroßer Moderner Fitnessraum mit brauner Wandfarbe und schwarzem Boden in Minneapolis
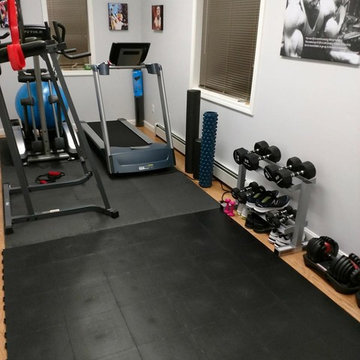
Staylock Orange Peel Texture Tiles in Black
"When doing my P90X3 workouts the puzzle piece mats I had would come apart during plyometrix exercises like jumping or cutting and these stay in place during those workouts, offering a stable platform. These are the mats you want for your P90X or Insanity Beachbody workouts!" - Brian
https://www.greatmats.com/gym-flooring/gym-floor-tile-staylock-black.php

In September of 2015, Boston magazine opened its eleventh Design Home project at Turner Hill, a residential, luxury golf community in Ipswich, MA. The featured unit is a three story residence with an eclectic, sophisticated style. Situated just miles from the ocean, this idyllic residence has top of the line appliances, exquisite millwork, and lush furnishings.
Landry & Arcari Rugs and Carpeting consulted with lead designer Chelsi Christensen and provided over a dozen rugs for this project. For more information about the Design Home, please visit:
http://www.bostonmagazine.com/designhome2015/
Designer: Chelsi Christensen, Design East Interiors,
Photographer: Michael J. Lee

Moderner Fitnessraum mit schwarzer Wandfarbe, dunklem Holzboden und schwarzem Boden in Phoenix
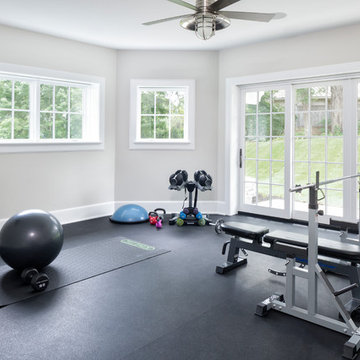
LANDMARK PHOTOGRAPHY
Maritimer Fitnessraum mit grauer Wandfarbe und schwarzem Boden in Minneapolis
Maritimer Fitnessraum mit grauer Wandfarbe und schwarzem Boden in Minneapolis

©Finished Basement Company
Großer Klassischer Fitnessraum mit Kletterwand, grauer Wandfarbe und beigem Boden in Denver
Großer Klassischer Fitnessraum mit Kletterwand, grauer Wandfarbe und beigem Boden in Denver
Schwarzer Fitnessraum Ideen und Design
1
