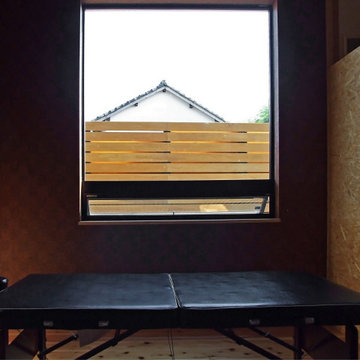Schwarzer Fitnessraum mit freigelegten Dachbalken Ideen und Design
Suche verfeinern:
Budget
Sortieren nach:Heute beliebt
1 – 16 von 16 Fotos

We are excited to share the grand reveal of this fantastic home gym remodel we recently completed. What started as an unfinished basement transformed into a state-of-the-art home gym featuring stunning design elements including hickory wood accents, dramatic charcoal and gold wallpaper, and exposed black ceilings. With all the equipment needed to create a commercial gym experience at home, we added a punching column, rubber flooring, dimmable LED lighting, a ceiling fan, and infrared sauna to relax in after the workout!

Custom home gym with space for multi-use & activities.
Multifunktionaler Moderner Fitnessraum mit beiger Wandfarbe, Vinylboden und freigelegten Dachbalken in Chicago
Multifunktionaler Moderner Fitnessraum mit beiger Wandfarbe, Vinylboden und freigelegten Dachbalken in Chicago

Landhausstil Fitnessraum mit Indoor-Sportplatz, brauner Wandfarbe, hellem Holzboden, beigem Boden, freigelegten Dachbalken, gewölbter Decke und Holzdecke in Boston

Get pumped for your workout with your favorite songs, easily played overhead from your phone. Ready to watch a guided workout? That's easy too!
Mittelgroßer Moderner Fitnessraum mit grauer Wandfarbe, Laminat, grauem Boden und freigelegten Dachbalken in Philadelphia
Mittelgroßer Moderner Fitnessraum mit grauer Wandfarbe, Laminat, grauem Boden und freigelegten Dachbalken in Philadelphia
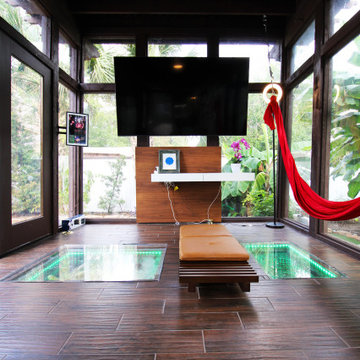
Mittelgroßer Asiatischer Yogaraum mit Keramikboden, braunem Boden und freigelegten Dachbalken in Houston
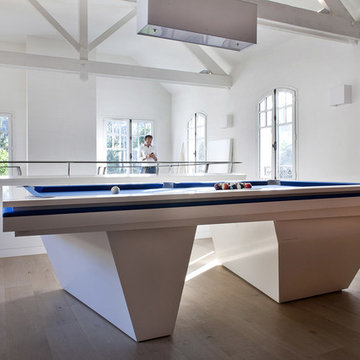
Olivier Chabaud
Moderner Fitnessraum mit weißer Wandfarbe, hellem Holzboden, beigem Boden und freigelegten Dachbalken in Paris
Moderner Fitnessraum mit weißer Wandfarbe, hellem Holzboden, beigem Boden und freigelegten Dachbalken in Paris
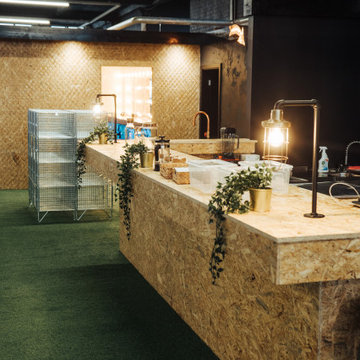
Complete conversion of an old industrial mill into a 5star commercial gym facility featuring commercial grade extraction, showers with advanced pumping and heating system and full functional cafe
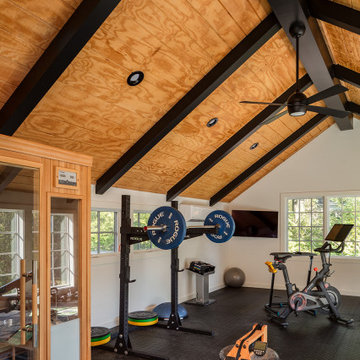
Multifunktionaler, Großer Klassischer Fitnessraum mit weißer Wandfarbe, Vinylboden, schwarzem Boden und freigelegten Dachbalken in Kolumbus
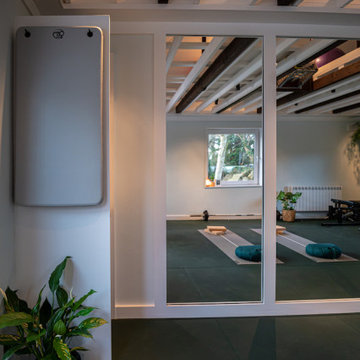
Gym & Yoga Studio
In this project we created a multi-functional space. It was important to balance the energy flow in the space as the client wanted to be able to achieve high intensity training and also to relax unwind. We introduced large windows and sliding doors to allow the energy to flow through the building. Another challenge was introducing storage while not overcrowding the space. We achieved this by building a small second level platform which is accessible via retractable steps.
Our choice of palette supported the clients request for a multifunctional space, we brought in a balance of elements focusing predominately on water and wood. This also enhances and ties in the beautiful lush green landscape connecting to the Biophilic theory that we can connect to co-regulate with nature.
This project included the full interior package.
This is a restorative space that positively impact health and wellbeing using Holistic Interior Design.

We are excited to share the grand reveal of this fantastic home gym remodel we recently completed. What started as an unfinished basement transformed into a state-of-the-art home gym featuring stunning design elements including hickory wood accents, dramatic charcoal and gold wallpaper, and exposed black ceilings. With all the equipment needed to create a commercial gym experience at home, we added a punching column, rubber flooring, dimmable LED lighting, a ceiling fan, and infrared sauna to relax in after the workout!
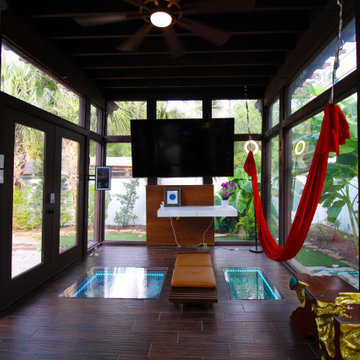
Mittelgroßer Asiatischer Yogaraum mit Keramikboden, braunem Boden und freigelegten Dachbalken in Houston
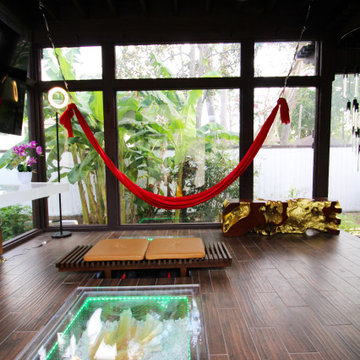
Mittelgroßer Asiatischer Yogaraum mit Keramikboden, braunem Boden und freigelegten Dachbalken in Houston
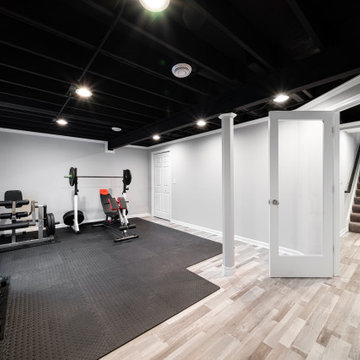
Custom home gym with space for multi-use & activities.
Multifunktionaler Moderner Fitnessraum mit beiger Wandfarbe, Vinylboden und freigelegten Dachbalken in Chicago
Multifunktionaler Moderner Fitnessraum mit beiger Wandfarbe, Vinylboden und freigelegten Dachbalken in Chicago

Mittelgroßer Asiatischer Yogaraum mit Keramikboden, braunem Boden und freigelegten Dachbalken in Houston
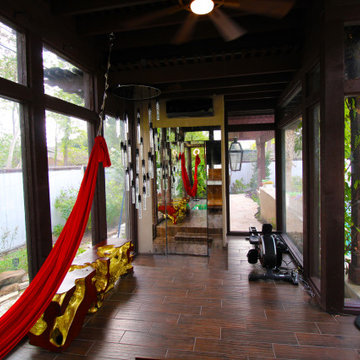
Mittelgroßer Asiatischer Yogaraum mit Keramikboden, braunem Boden und freigelegten Dachbalken in Houston
Schwarzer Fitnessraum mit freigelegten Dachbalken Ideen und Design
1
