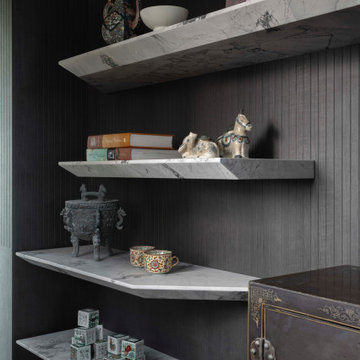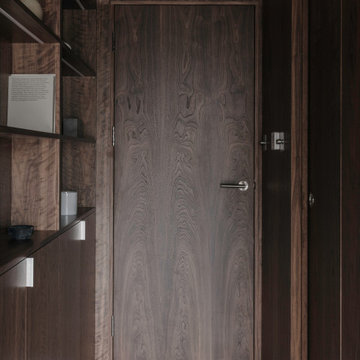Schwarzer Flur mit Holzwänden Ideen und Design
Suche verfeinern:
Budget
Sortieren nach:Heute beliebt
1 – 20 von 34 Fotos
1 von 3
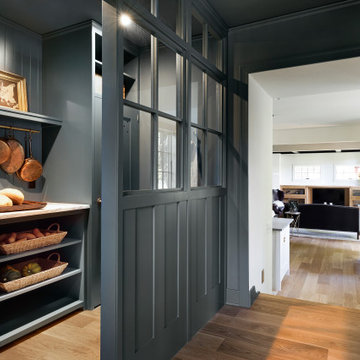
Landhausstil Flur mit blauer Wandfarbe, hellem Holzboden, braunem Boden und Holzwänden in Minneapolis
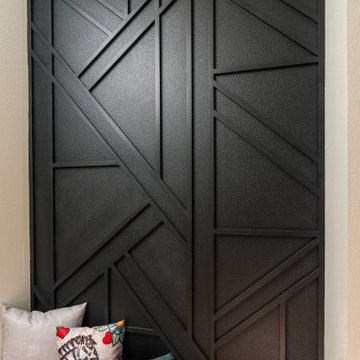
dropzone between garage and kitchen. wall accent design with 1 x 1 wood and painted black over a black walnut floating bench
Mittelgroßer Moderner Flur mit schwarzer Wandfarbe und Holzwänden in Portland
Mittelgroßer Moderner Flur mit schwarzer Wandfarbe und Holzwänden in Portland

Klassischer Flur mit brauner Wandfarbe, dunklem Holzboden, braunem Boden, freigelegten Dachbalken und Holzwänden in Calgary

Mittelgroßer Industrial Flur mit grüner Wandfarbe, dunklem Holzboden, braunem Boden und Holzwänden in Moskau

Remodeled hallway is flanked by new custom storage and display units.
Mittelgroßer Moderner Flur mit brauner Wandfarbe, Vinylboden, braunem Boden und Holzwänden in San Francisco
Mittelgroßer Moderner Flur mit brauner Wandfarbe, Vinylboden, braunem Boden und Holzwänden in San Francisco
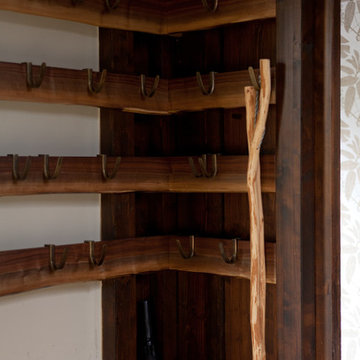
We custom designed a storage rack in the entry way, made from walnut sap wood and hand cast custom designed bronze hooks. The hooks slide along the top straight edge of the planks, and can be moved to wear they're needed. There are 4 wood slats along the wall. This design merged the handmade qualities that the homeowner values as well as the utilitarian components needed for a kit house that had very little storage.
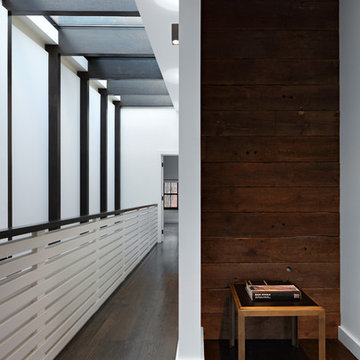
Full gut renovation and facade restoration of an historic 1850s wood-frame townhouse. The current owners found the building as a decaying, vacant SRO (single room occupancy) dwelling with approximately 9 rooming units. The building has been converted to a two-family house with an owner’s triplex over a garden-level rental.
Due to the fact that the very little of the existing structure was serviceable and the change of occupancy necessitated major layout changes, nC2 was able to propose an especially creative and unconventional design for the triplex. This design centers around a continuous 2-run stair which connects the main living space on the parlor level to a family room on the second floor and, finally, to a studio space on the third, thus linking all of the public and semi-public spaces with a single architectural element. This scheme is further enhanced through the use of a wood-slat screen wall which functions as a guardrail for the stair as well as a light-filtering element tying all of the floors together, as well its culmination in a 5’ x 25’ skylight.
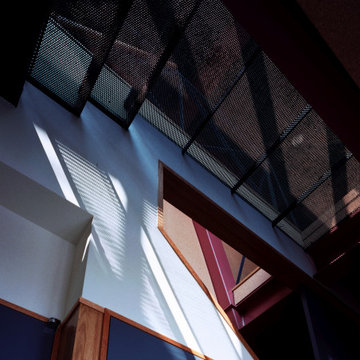
Mittelgroßer Eklektischer Flur mit bunten Wänden, braunem Holzboden, braunem Boden, Holzdielendecke und Holzwänden in Sonstige
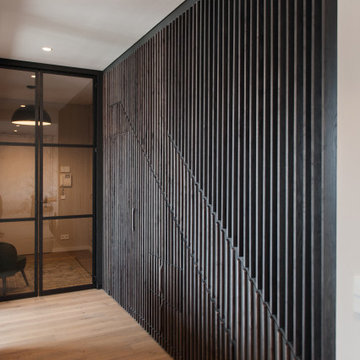
Mittelgroßer Moderner Schmaler Flur mit Laminat, braunem Boden und Holzwänden in Berlin

Upon Completion
Prepared and Covered all Flooring
Patched all cracks, nail holes, dents, and dings
Sanded and Spot Primed Patches
Painted all Ceilings using Benjamin Moore MHB
Painted all Walls in two (2) coats per-customer color using Benjamin Moore Regal (Matte Finish)
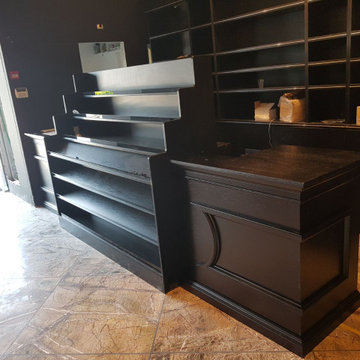
BEFORE PHOTO of already accoplished project of Hermitage Liquor Stores chain across all Israel.
Custom production of liquor shelves, cabinets, islands, cashier corners by DOMBERG®
Area served: across Israel (photos from Tel Aviv store)
Project year: 2019 - 2020
We globally cover projects that inspire!
+38(099) 126-11-91
b2b.sales1@domberg.ua
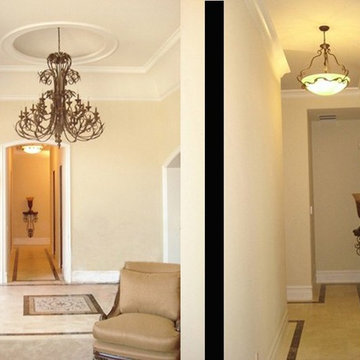
New large Estate custom Home on 1/2 acre lot http://ZenArchitect.com
Mittelgroßer Mediterraner Flur mit beiger Wandfarbe, Keramikboden, beigem Boden, Kassettendecke und Holzwänden in Los Angeles
Mittelgroßer Mediterraner Flur mit beiger Wandfarbe, Keramikboden, beigem Boden, Kassettendecke und Holzwänden in Los Angeles
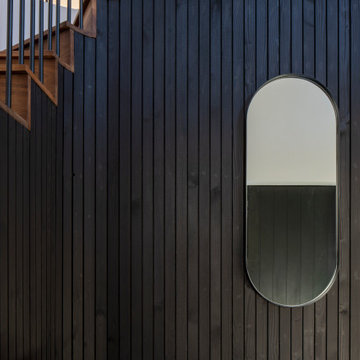
Mittelgroßer Moderner Flur mit weißer Wandfarbe, Terrazzo-Boden, weißem Boden, Kassettendecke und Holzwänden in Sonstige
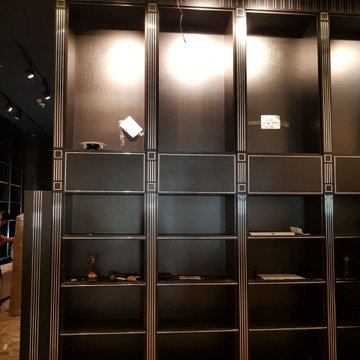
BEFORE PHOTO of already accoplished project of Hermitage Liquor Stores chain across all Israel.
Custom production of liquor shelves, cabinets, islands, cashier corners by DOMBERG®
Area served: across Israel (photos from Tel Aviv store)
Project year: 2019 - 2020
We globally cover projects that inspire!
+38(099) 126-11-91
b2b.sales1@domberg.ua
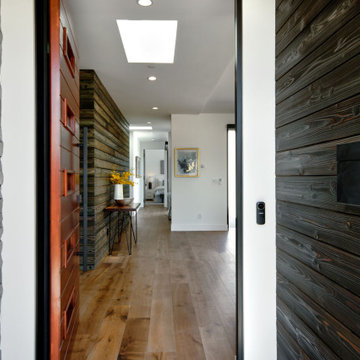
Both types of wooden accent walls and a stacked stone wall greet your arrival.
Mittelgroßer Moderner Flur mit weißer Wandfarbe, braunem Holzboden, braunem Boden, gewölbter Decke und Holzwänden in San Francisco
Mittelgroßer Moderner Flur mit weißer Wandfarbe, braunem Holzboden, braunem Boden, gewölbter Decke und Holzwänden in San Francisco
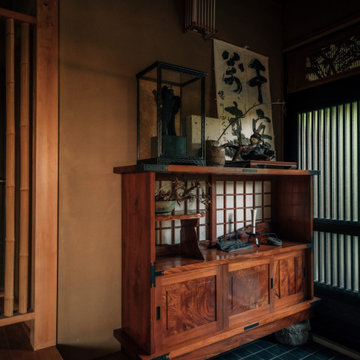
The entrance hall of a Japanese house is called "genkan," where you take off your shoes and leave them turned around until you leave. On the way to the spacious living room, you are greeted by collectible works of Japanese and Ukrainian art, as well as their owner. He respectfully invites you into the room.
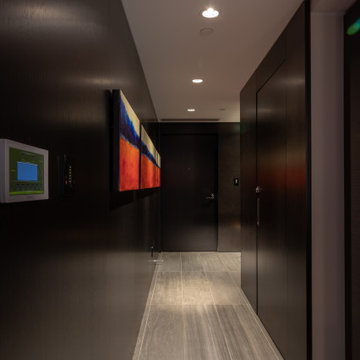
Mittelgroßer Moderner Flur mit brauner Wandfarbe, Porzellan-Bodenfliesen, braunem Boden und Holzwänden in Vancouver
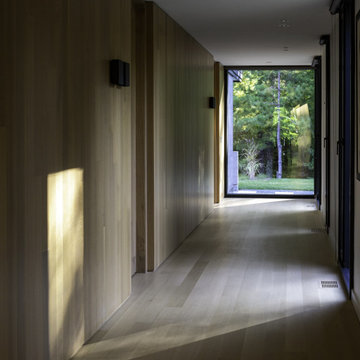
Lake living at its best. Our Northwoods retreat. Home and boathouse designed by Vetter Architects. Completed Spring 2020⠀
Size: 3 bed 4 1/2 bath
Completion Date : 2020
Our Services: Architecture
Interior Design: Amy Carmin
Photography: Ryan Hainey
Schwarzer Flur mit Holzwänden Ideen und Design
1
