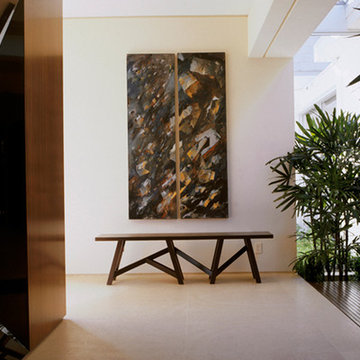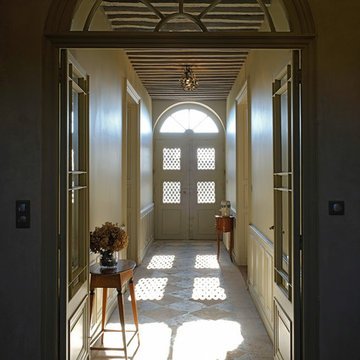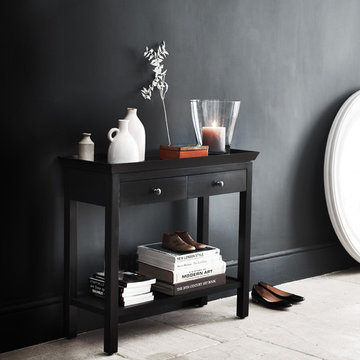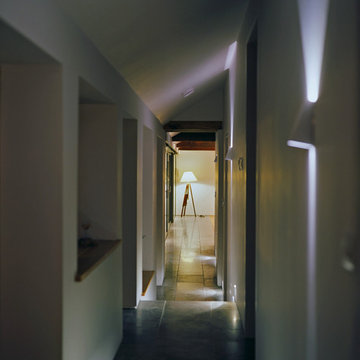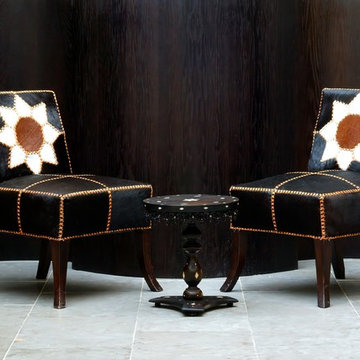Schwarzer Flur mit Kalkstein Ideen und Design
Suche verfeinern:
Budget
Sortieren nach:Heute beliebt
1 – 20 von 36 Fotos
1 von 3
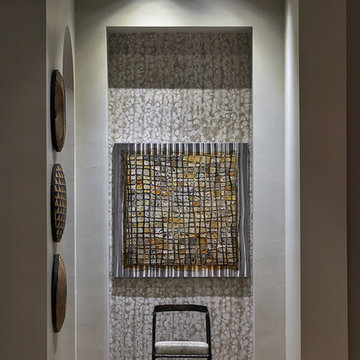
Tucked into the niche at the end of this hallway is a heavy, patinated bronze chair upholstered with Kelly Wearstler fabric. On the wall above it, a textural metal collage.
Photo by Brian Gassel

Großer Moderner Flur mit weißer Wandfarbe, Kalkstein und beigem Boden in Madrid
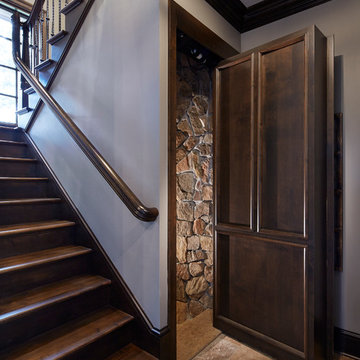
Martha O'Hara Interiors, Interior Design & Photo Styling | Corey Gaffer, Photography | Please Note: All “related,” “similar,” and “sponsored” products tagged or listed by Houzz are not actual products pictured. They have not been approved by Martha O’Hara Interiors nor any of the professionals credited. For information about our work, please contact design@oharainteriors.com.
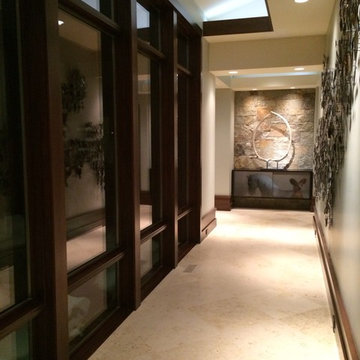
Hallway leading to the guest bedroom wing and den.
Mittelgroßer Moderner Flur mit beiger Wandfarbe, Kalkstein und beigem Boden in Portland
Mittelgroßer Moderner Flur mit beiger Wandfarbe, Kalkstein und beigem Boden in Portland
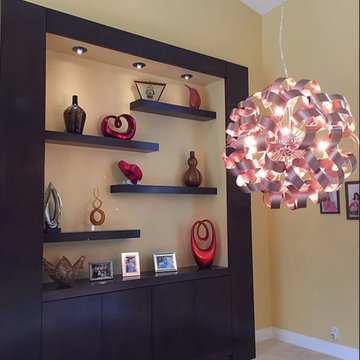
Mittelgroßer Moderner Flur mit gelber Wandfarbe, Kalkstein und beigem Boden in Miami
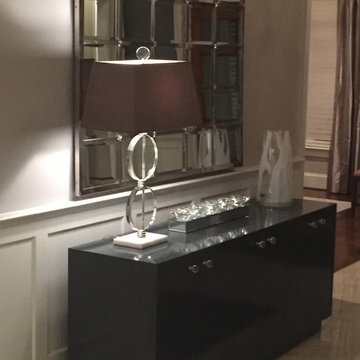
An old console was lacquered with Fine Paints Of Europe. Topped with glass art work and glass votives, this foyer space boasts several shades of gray.
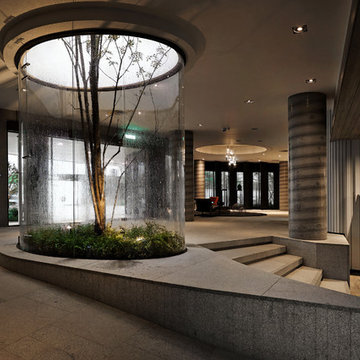
Floor-to-ceiling windows and striking pillars dominate the
lounge area on the ground floor which generously opens
up to the outside. The architect was inspired by the work
of Le Corbusier and thus created a flowing, intermingling
room arrangement. The numerous comfortable seating
possibilities are inviting and communicative: this is where
several people come together or where more discreet
meetings take place. The water landscape outside is refreshing and is part of the ingenious climate concept the
building is based on. Photo: Kuo-Min Lee
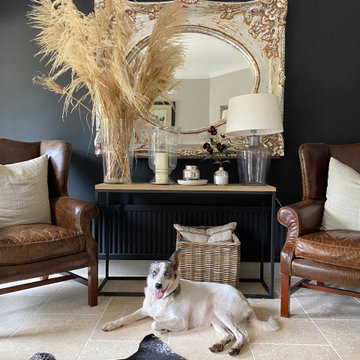
Mittelgroßer Moderner Flur mit schwarzer Wandfarbe, Kalkstein und beigem Boden in Surrey
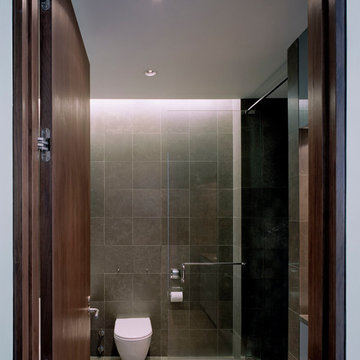
This one bedroom apartment is located in a converted loft building in the Flatiron District of Manhattan overlooking Madison Square, the start of Madison Avenue and the Empire State Building. The project involved a gut renovation interior fit-out including the replacement of the windows.
In order to maximize natural light and open up views from the apartment, the layout is divided into three "layers" from enclosed to semi-open to open. The bedroom is set back as far as possible within the central layer so that the living room can occupy the entire width of the window wall. The bedroom was designed to be a flexible space that can be completely open to the living room and kitchen during the day, creating one large space, but enclosed at night. This is achieved with sliding and folding glass doors on two sides of the bedroom that can be partially or completely opened as required.
The open plan kitchen is focused on a long island that acts as a food preparation area, workspace and can be extended to create a dining table projecting into the living room. The bathroom acts as a counterpoint to the light, open plan design of the rest of the apartment, with a sense of luxury provided by the finishes, the generous shower and bath and three separate lighting systems that can be used together or individually to define the mood of the space.
The materials throughout the apartment are a simple palette of glass, metal, stone and wood.
www.archphoto.com
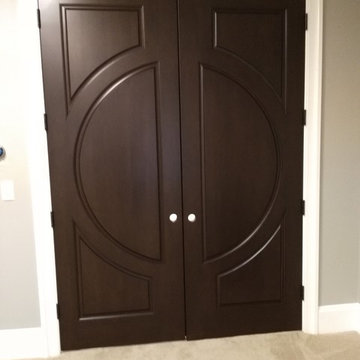
Mittelgroßer Klassischer Flur mit beiger Wandfarbe, Kalkstein und beigem Boden in Vancouver
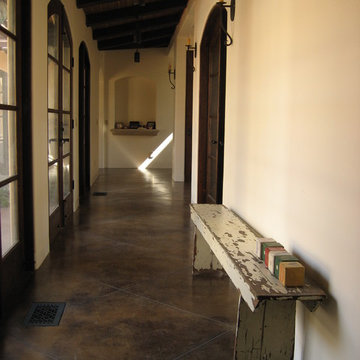
Sasha Butler
Großer Uriger Flur mit weißer Wandfarbe, Kalkstein und braunem Boden in San Francisco
Großer Uriger Flur mit weißer Wandfarbe, Kalkstein und braunem Boden in San Francisco
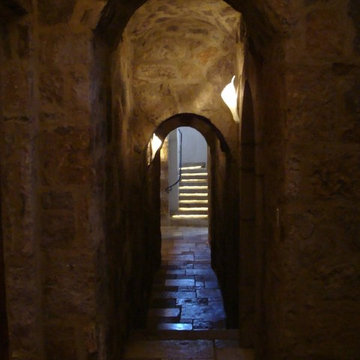
Tuscan style home in Vail, Colorado. Stone, wood, stucco, clay roof tile. Stone floor tile. Stone walls. Arched doorway.
Großer Klassischer Flur mit brauner Wandfarbe und Kalkstein in Denver
Großer Klassischer Flur mit brauner Wandfarbe und Kalkstein in Denver
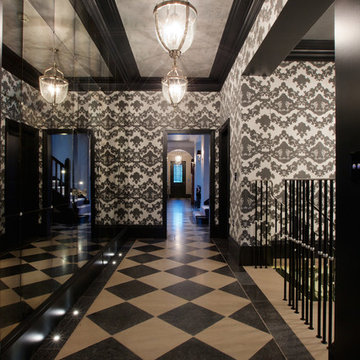
Mallory and Tora Blue Limestone floor tiles in a tumbled finish.
Rustikaler Flur mit Kalkstein in Kanalinseln
Rustikaler Flur mit Kalkstein in Kanalinseln
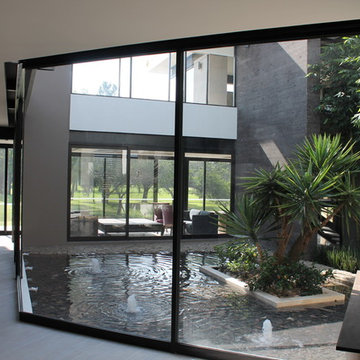
Entry hall for a residential home with a beutiful view of the golf course.
Großer Moderner Flur mit grauer Wandfarbe und Kalkstein in Sonstige
Großer Moderner Flur mit grauer Wandfarbe und Kalkstein in Sonstige
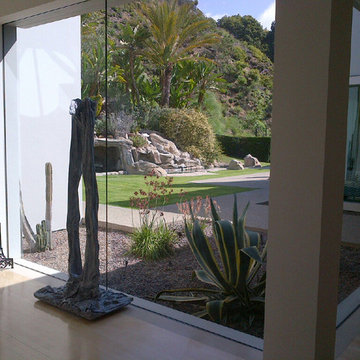
Artspace Warehouse
Großer Moderner Flur mit weißer Wandfarbe und Kalkstein in Los Angeles
Großer Moderner Flur mit weißer Wandfarbe und Kalkstein in Los Angeles
Schwarzer Flur mit Kalkstein Ideen und Design
1
