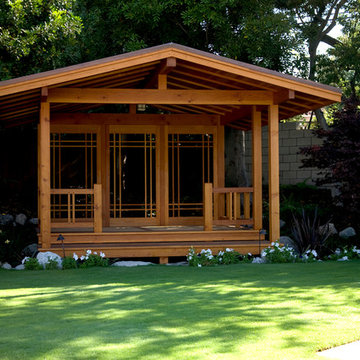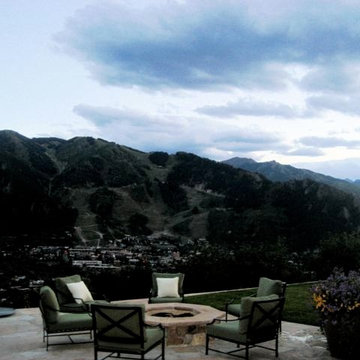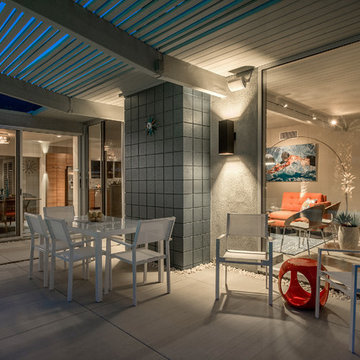Schwarzer Mid-Century Patio Ideen und Design
Suche verfeinern:
Budget
Sortieren nach:Heute beliebt
1 – 20 von 406 Fotos
1 von 3
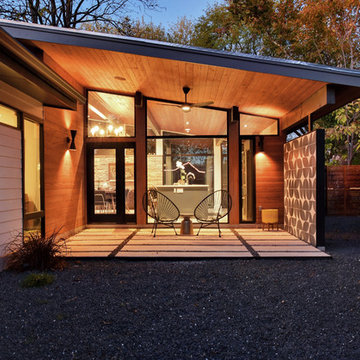
Photography by Twist Tours
Überdachter Mid-Century Patio hinter dem Haus in Austin
Überdachter Mid-Century Patio hinter dem Haus in Austin
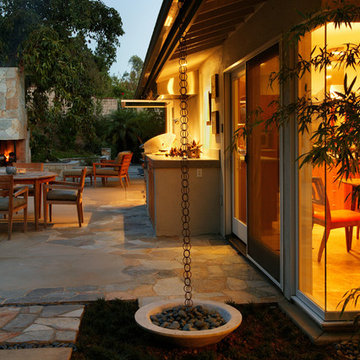
The same windows that provide natural light during the day, illuminate the outdoor living areas by night.
Aidin Mariscal www.immagineint.com
Großer, Unbedeckter Mid-Century Patio hinter dem Haus mit Natursteinplatten und Feuerstelle in Orange County
Großer, Unbedeckter Mid-Century Patio hinter dem Haus mit Natursteinplatten und Feuerstelle in Orange County
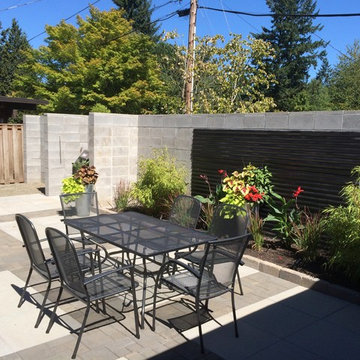
Design by Candace Chinick.
This entry courtyard provides a dining space, uplighting on the wall, an herb container by the kitchen, two insets in the courtyard wall--one to screen the barbecue and one for the bins, furthest away.
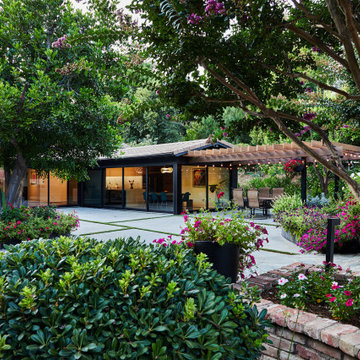
With a backdrop of the Great Room -Dining, Kitchen and Living Room -using celebrated dark bronze Fleetwood Aluminum multi-slide glass doors, the backyard garden is an expansive lush mixture of flowers and mature trees with patio, outdoor dining pergola and swimming pool beyond: perfect for entertaining.
The outdoor garden imparts an unmistakeable romantic theme - immediately welcoming as well as comfortable for relaxing and playing at home while offering a relief from creative work at the detached music studio.
The home reflects the Owners and Hsu McCullough's shared belief in the integration of architecture and nature - the building responds to it’s environment rather than imposing itself on it’s setting.
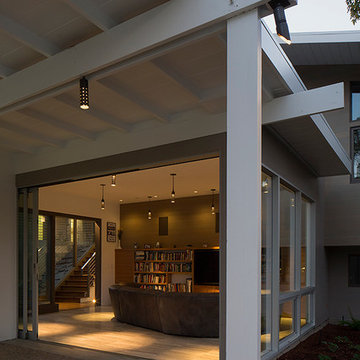
Eric Rorer
Großer, Überdachter Retro Patio hinter dem Haus mit Betonplatten in San Francisco
Großer, Überdachter Retro Patio hinter dem Haus mit Betonplatten in San Francisco
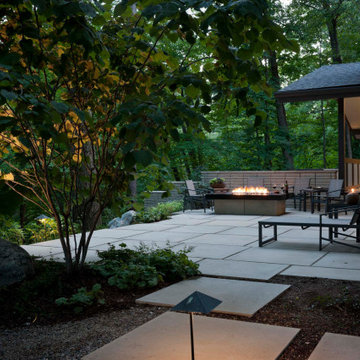
Set beside a forested ravine, decks, patios, and walkways unite different levels of the garden while grounding the house within the larger landscape.
Mid-Century Patio in Detroit
Mid-Century Patio in Detroit
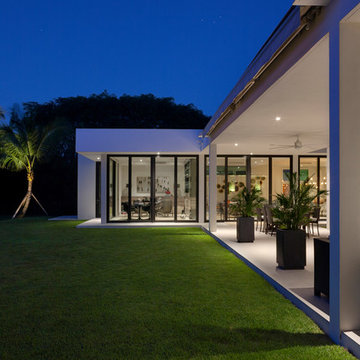
©Edward Butera / ibi designs / Boca Raton, Florida
Geräumiger, Überdachter Mid-Century Patio im Innenhof in Miami
Geräumiger, Überdachter Mid-Century Patio im Innenhof in Miami
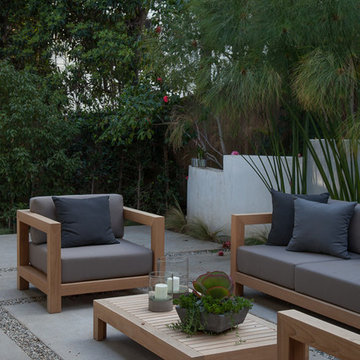
Design by Michelle Ruben, http://www.michellerubeninteriors.com
Photography by Izumi Tanaka http://www.izumitanaka.com
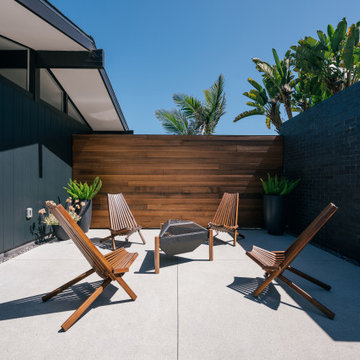
a private gathering area and fire pit incorporates horizontal cedar alongside black brick and wide vertical siding
Kleiner, Unbedeckter Mid-Century Patio im Innenhof mit Feuerstelle und Betonplatten in Orange County
Kleiner, Unbedeckter Mid-Century Patio im Innenhof mit Feuerstelle und Betonplatten in Orange County
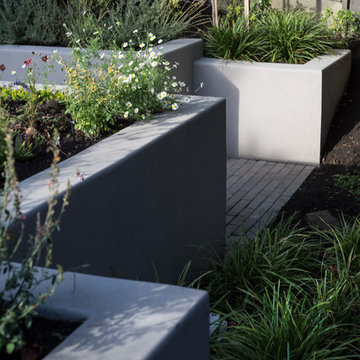
After completing an interior remodel for this mid-century home in the South Salem hills, we revived the old, rundown backyard and transformed it into an outdoor living room that reflects the openness of the new interior living space. We tied the outside and inside together to create a cohesive connection between the two. The yard was spread out with multiple elevations and tiers, which we used to create “outdoor rooms” with separate seating, eating and gardening areas that flowed seamlessly from one to another. We installed a fire pit in the seating area; built-in pizza oven, wok and bar-b-que in the outdoor kitchen; and a soaking tub on the lower deck. The concrete dining table doubled as a ping-pong table and required a boom truck to lift the pieces over the house and into the backyard. The result is an outdoor sanctuary the homeowners can effortlessly enjoy year-round.
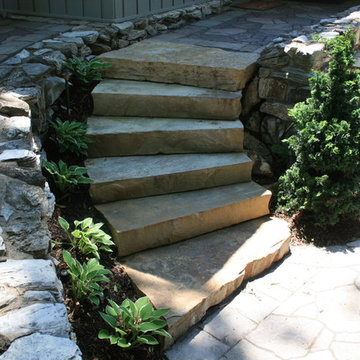
Curved natural stone steps
Großer, Unbedeckter Mid-Century Patio hinter dem Haus mit Outdoor-Küche und Natursteinplatten in St. Louis
Großer, Unbedeckter Mid-Century Patio hinter dem Haus mit Outdoor-Küche und Natursteinplatten in St. Louis
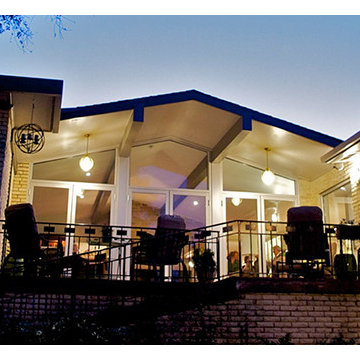
A 1960's 3,200 sq ft whole house remodel located on a local waterway in Dallas. The challenge was to open what was once a dark house to the beautiful landscape and topography in the backyard that was otherwise un-seen from the front yard.
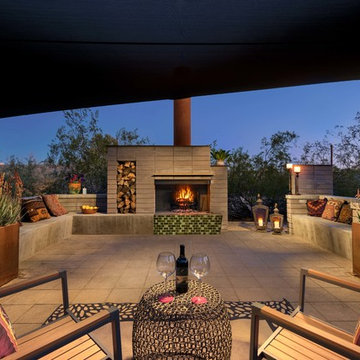
Großer Mid-Century Patio hinter dem Haus mit Feuerstelle, Betonboden und Markisen in Phoenix
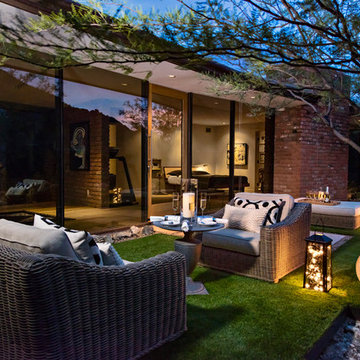
Embracing the organic, wild aesthetic of the Arizona desert, this home offers thoughtful landscape architecture that enhances the native palette without a single irrigation drip line.
Landscape Architect: Greey|Pickett
Architect: Clint Miller Architect
Landscape Contractor: Premier Environments
Photography: Steve Thompson
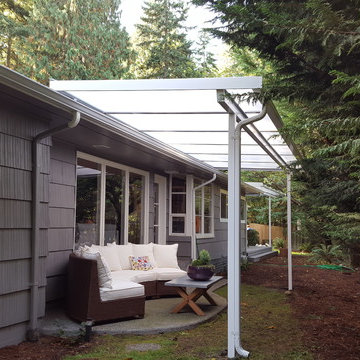
A white powder coated aluminum frame with Solar White impact resistant acrylic panels bring maximum light into this classic rambler and provide covered outdoor living space.
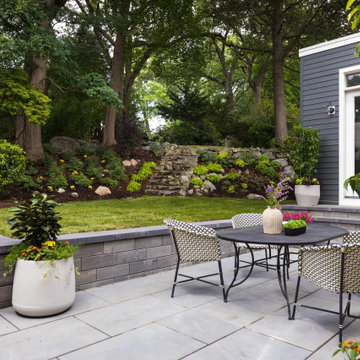
View of Dining Terrace from Southeast
Großer Retro Patio hinter dem Haus mit Betonboden in Boston
Großer Retro Patio hinter dem Haus mit Betonboden in Boston
Schwarzer Mid-Century Patio Ideen und Design
1

