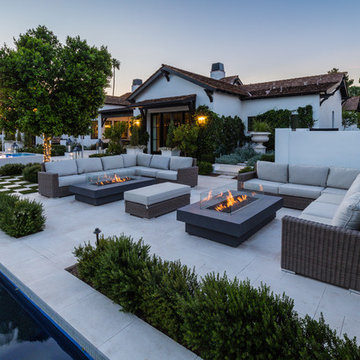Schwarzer Patio mit Feuerstelle Ideen und Design
Suche verfeinern:
Budget
Sortieren nach:Heute beliebt
1 – 20 von 5.207 Fotos
1 von 3

Großer, Unbedeckter Moderner Patio im Innenhof mit Feuerstelle und Natursteinplatten in Denver
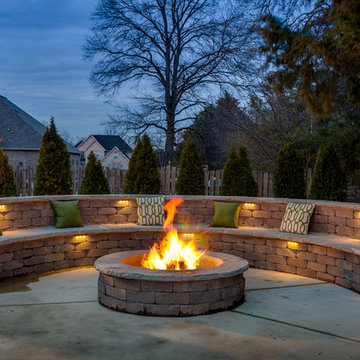
Jeff Graham
Unbedeckter Klassischer Patio hinter dem Haus mit Feuerstelle und Betonplatten in Nashville
Unbedeckter Klassischer Patio hinter dem Haus mit Feuerstelle und Betonplatten in Nashville
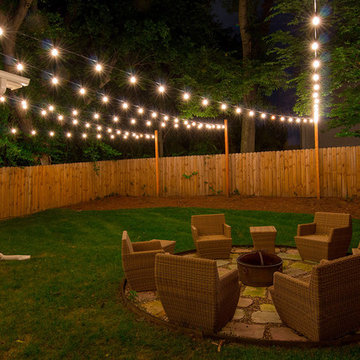
Custom string lighting in backyard by Light Up Nashville. String lights are a great way to spruce up any outdoor space after dark. Create an intimate outdoor setting to entertain using string lights.
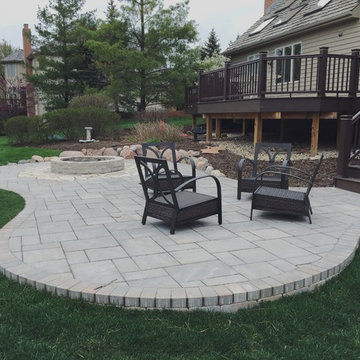
Unbedeckter, Mittelgroßer Moderner Patio hinter dem Haus mit Feuerstelle und Stempelbeton in Chicago
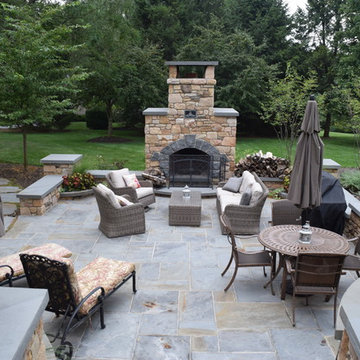
Großer, Unbedeckter Uriger Patio hinter dem Haus mit Feuerstelle und Betonboden in Philadelphia

Designed By: Richard Bustos Photos By: Jeri Koegel
Ron and Kathy Chaisson have lived in many homes throughout Orange County, including three homes on the Balboa Peninsula and one at Pelican Crest. But when the “kind of retired” couple, as they describe their current status, decided to finally build their ultimate dream house in the flower streets of Corona del Mar, they opted not to skimp on the amenities. “We wanted this house to have the features of a resort,” says Ron. “So we designed it to have a pool on the roof, five patios, a spa, a gym, water walls in the courtyard, fire-pits and steam showers.”
To bring that five-star level of luxury to their newly constructed home, the couple enlisted Orange County’s top talent, including our very own rock star design consultant Richard Bustos, who worked alongside interior designer Trish Steel and Patterson Custom Homes as well as Brandon Architects. Together the team created a 4,500 square-foot, five-bedroom, seven-and-a-half-bathroom contemporary house where R&R get top billing in almost every room. Two stories tall and with lots of open spaces, it manages to feel spacious despite its narrow location. And from its third floor patio, it boasts panoramic ocean views.
“Overall we wanted this to be contemporary, but we also wanted it to feel warm,” says Ron. Key to creating that look was Richard, who selected the primary pieces from our extensive portfolio of top-quality furnishings. Richard also focused on clean lines and neutral colors to achieve the couple’s modern aesthetic, while allowing both the home’s gorgeous views and Kathy’s art to take center stage.
As for that mahogany-lined elevator? “It’s a requirement,” states Ron. “With three levels, and lots of entertaining, we need that elevator for keeping the bar stocked up at the cabana, and for our big barbecue parties.” He adds, “my wife wears high heels a lot of the time, so riding the elevator instead of taking the stairs makes life that much better for her.”
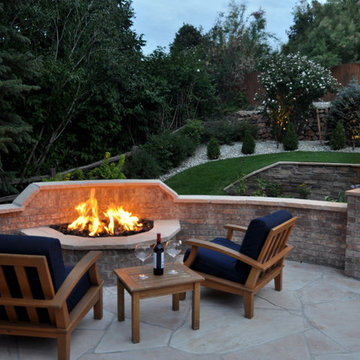
This Firepit, constructed in 2010 is built into the "bench wall" . Fire Pits need careful placement - they can take up a large area on a patio. By building this firepit into the wall, more valuable space is made for the rest of the patio.
Browne and Associates Custom Landscapes.

Palm trees tower above this tropical outdoor space that glows in the outdoor singing as the sun goes down. Included is an expansive pool, and experience- full outdoor area. Geometrical angles and elements create a complex but complete outdoor living space with a fire lounge, chaise lounge shelf, spa, outdoor living areas, outdoor kitchen, water wall, and stone tile surfaces all designed by RYAN HUGHES Design Build. Photography by Jimi Smith.
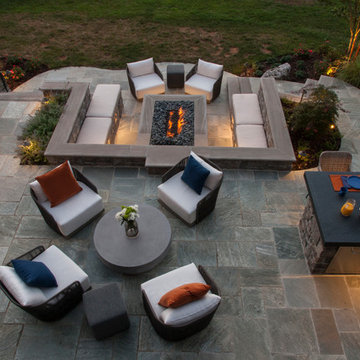
Mittelgroßer, Unbedeckter Moderner Patio hinter dem Haus mit Feuerstelle und Stempelbeton in Washington, D.C.
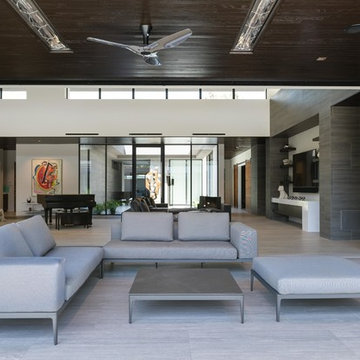
Überdachter, Großer, Gefliester Moderner Patio hinter dem Haus mit Feuerstelle in Las Vegas
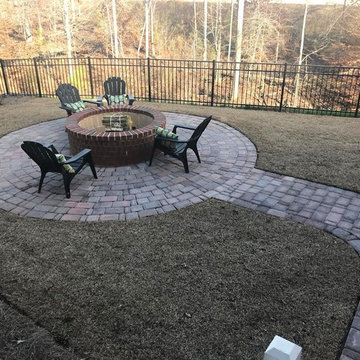
Großer Klassischer Patio hinter dem Haus mit Feuerstelle und Betonboden in Sonstige
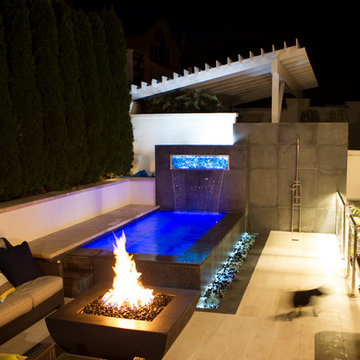
Therapeutic spa with recycled glass vanishing edge trough & waterfall insert lit for evening enjoyment.
Mittelgroßer, Unbedeckter Maritimer Patio hinter dem Haus mit Feuerstelle und Betonboden in New York
Mittelgroßer, Unbedeckter Maritimer Patio hinter dem Haus mit Feuerstelle und Betonboden in New York
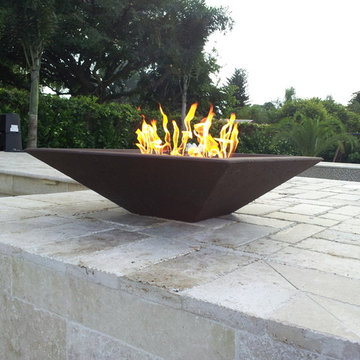
Modern Dark Stone Fire Bowl Feature next to pool area looks amazing against this natural light stone flooring we installed to finish this pool area.
Moderner Patio hinter dem Haus mit Feuerstelle und Natursteinplatten in Miami
Moderner Patio hinter dem Haus mit Feuerstelle und Natursteinplatten in Miami
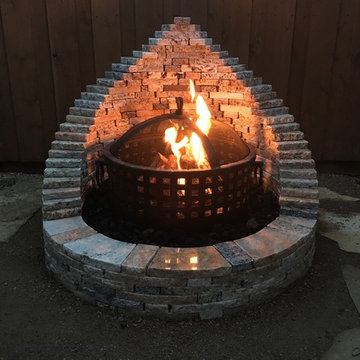
Kleiner, Unbedeckter Rustikaler Patio hinter dem Haus mit Feuerstelle und Natursteinplatten in Dallas
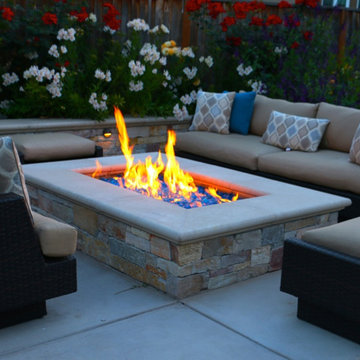
Mittelgroßer, Unbedeckter Moderner Patio hinter dem Haus mit Feuerstelle und Betonboden in San Francisco
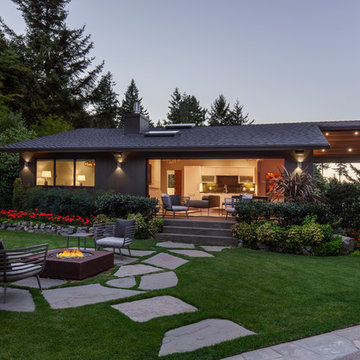
David Papazian
Unbedeckter Retro Patio hinter dem Haus mit Feuerstelle in Portland
Unbedeckter Retro Patio hinter dem Haus mit Feuerstelle in Portland
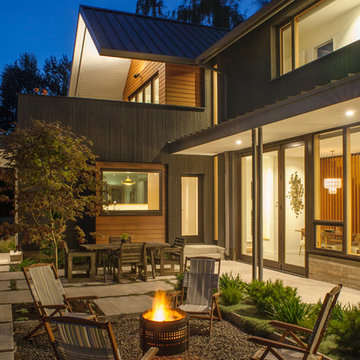
Lyons Hunter Williams : Architecture LLC;
Eckert & Eckert Architectural Photography
Mittelgroßer, Unbedeckter Landhaus Patio hinter dem Haus mit Feuerstelle und Betonboden in Portland
Mittelgroßer, Unbedeckter Landhaus Patio hinter dem Haus mit Feuerstelle und Betonboden in Portland
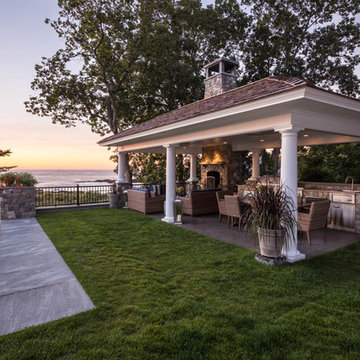
A new Infinity Pool, Hot Tub, Kitchen Pavilion and grass terrace were added to this Maine retreat, connecting to the spectacular view of the Maine Coast.
Photo Credit: John Benford
Architect: Fiorentino Group Architects
General Contractor: Bob Reed
Landscape Contractor: Stoney Brook Landscape and Masonry
Pool and Hot Tub: Jackson Pools
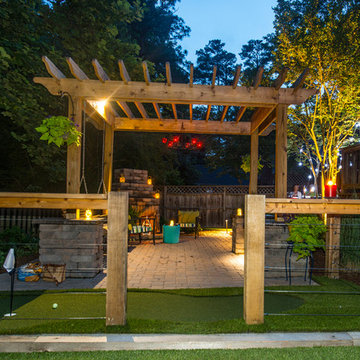
Mittelgroße Klassische Pergola hinter dem Haus mit Feuerstelle und Pflastersteinen in Raleigh
Schwarzer Patio mit Feuerstelle Ideen und Design
1
