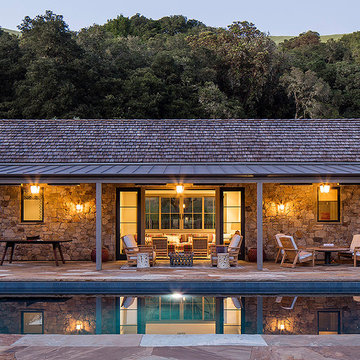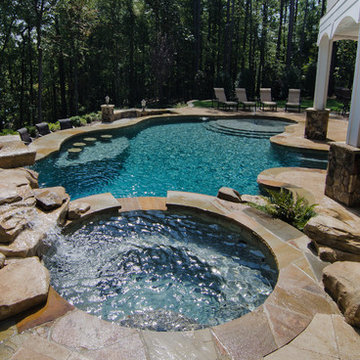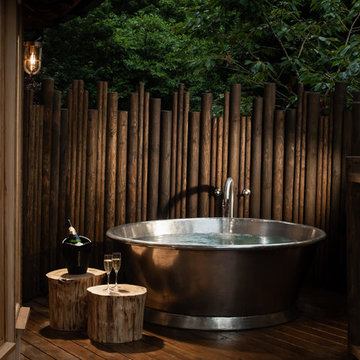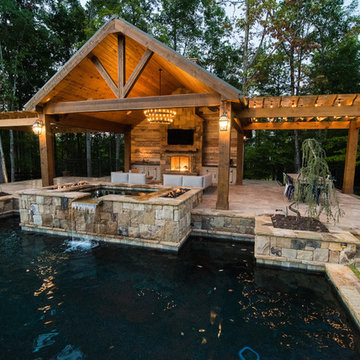Schwarzer Rustikaler Pool Ideen und Design
Suche verfeinern:
Budget
Sortieren nach:Heute beliebt
1 – 20 von 1.415 Fotos
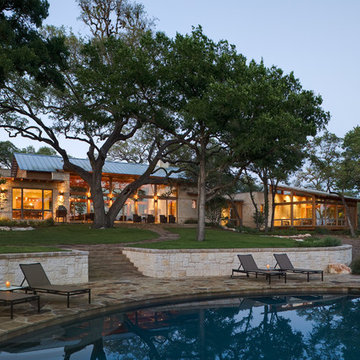
The program consists of a detached Guest House with full Kitchen, Living and Dining amenities, Carport and Office Building with attached Main house and Master Bedroom wing. The arrangement of buildings was dictated by the numerous majestic oaks and organized as a procession of spaces leading from the Entry arbor up to the front door. Large covered terraces and arbors were used to extend the interior living spaces out onto the site.
All the buildings are clad in Texas limestone with accent bands of Leuders limestone to mimic the local limestone cliffs in the area. Steel was used on the arbors and fences and left to rust. Vertical grain Douglas fir was used on the interior while flagstone and stained concrete floors were used throughout. The flagstone floors extend from the exterior entry arbors into the interior of the Main Living space and out onto the Main house terraces.
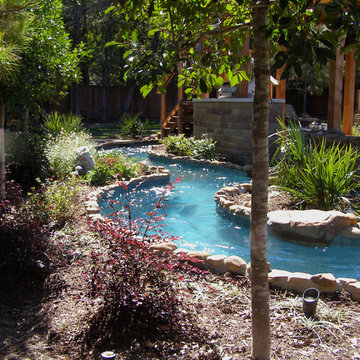
This natural pool features a lazy river and its own island. The bridge gives access to the gazebo, grilling station and slide. The river enters the pool through a cave and waterfall.
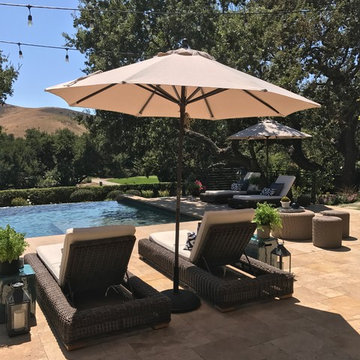
HVI
Großer Rustikaler Infinity-Pool hinter dem Haus in rechteckiger Form mit Natursteinplatten in Los Angeles
Großer Rustikaler Infinity-Pool hinter dem Haus in rechteckiger Form mit Natursteinplatten in Los Angeles
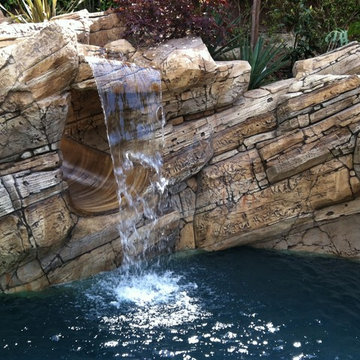
Uriger Schwimmteich hinter dem Haus in individueller Form mit Wasserrutsche in Orange County

This picture was taken by Master photographer, Alex Johnson. The yard design was done by Peter Koenig Designs in Alamo, the Hardscape and Soft scape were build and designed by Michael Tebb Landscape in Alamo and the Swimming Pool construction was done by Creative Environments in Alamo. What a great team effort by all that helped to create this wonder outdoor living space for our clients.
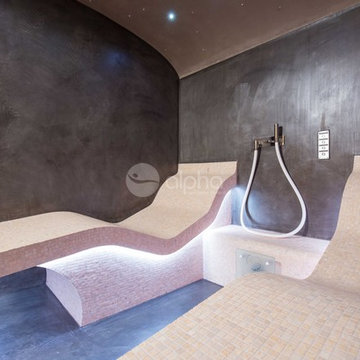
Ambient Elements creates conscious designs for innovative spaces by combining superior craftsmanship, advanced engineering and unique concepts while providing the ultimate wellness experience. We design and build outdoor kitchens, saunas, infrared saunas, steam rooms, hammams, cryo chambers, salt rooms, snow rooms and many other hyperthermic conditioning modalities.
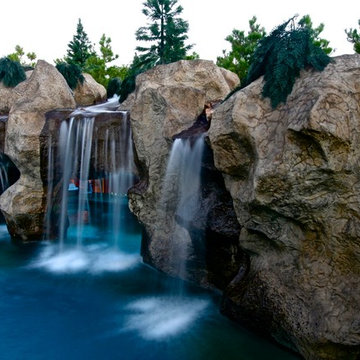
Massive faux rock grotto with multiple waterfalls that lead you into a swim-up bar inside the grotto. A dry entrance on the side of the grotto leads to the kitchen and restroom area, as well as to a private outdoor shower on the other side, accessible from the pool by swimming under a hidden entrance.
The grotto kitchen includes a wine refrigerator, outdoor refrigerator, outdoor dishwasher, a farmhouse apron sink and custom distressed doors for the entry.
The grotto restroom includes a custom faux rock sink base with copper bowl and faucet.
Photo credit: Cameron Caviness
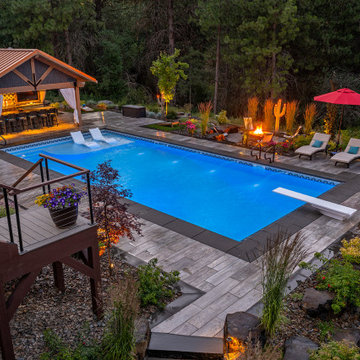
optimal entertaining.
Without a doubt, this is one of those projects that has a bit of everything! In addition to the sun-shelf and lumbar jets in the pool, guests can enjoy a full outdoor shower and locker room connected to the outdoor kitchen. Modeled after the homeowner's favorite vacation spot in Cabo, the cabana-styled covered structure and kitchen with custom tiling offer plenty of bar seating and space for barbecuing year-round. A custom-fabricated water feature offers a soft background noise. The sunken fire pit with a gorgeous view of the valley sits just below the pool. It is surrounded by boulders for plenty of seating options. One dual-purpose retaining wall is a basalt slab staircase leading to our client's garden. Custom-designed for both form and function, this area of raised beds is nestled under glistening lights for a warm welcome.
Each piece of this resort, crafted with precision, comes together to create a stunning outdoor paradise! From the paver patio pool deck to the custom fire pit, this landscape will be a restful retreat for our client for years to come!
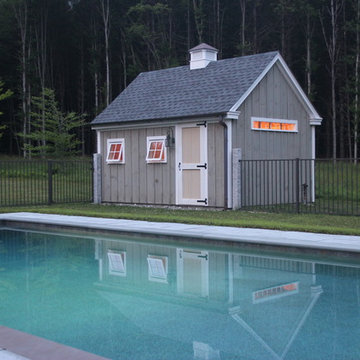
David Berton
Mittelgroßer Uriger Pool hinter dem Haus in rechteckiger Form mit Betonplatten in Manchester
Mittelgroßer Uriger Pool hinter dem Haus in rechteckiger Form mit Betonplatten in Manchester
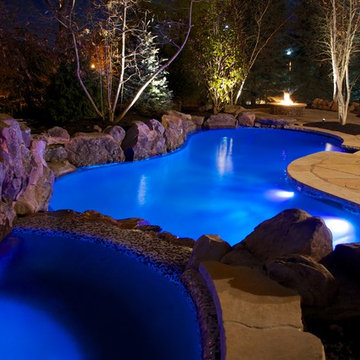
Thermal Spring inspired pool and spa with natural boulder waterfalls, custom blended Sicis Glass tile, Pebble Sheen Bordeaux pool finish, buff flagstone coping and patios, fire pit, landscape, & LED landscape lighting by Michael Given Environments, LLC
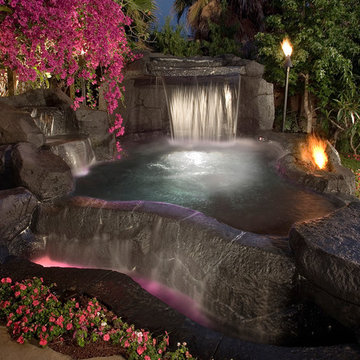
This custom spa was created to make one feel you were in Hawaii and to make you feel like you were staying in your very own tropical oasis. This is a vanishing edge Spool with all rock surface. The spa includes a fire pit on the water and custom Tiki torches. This spa is equipped with two waterfalls and booster jets to make the spa look like a volcano. This is truely a one of a kind spa.
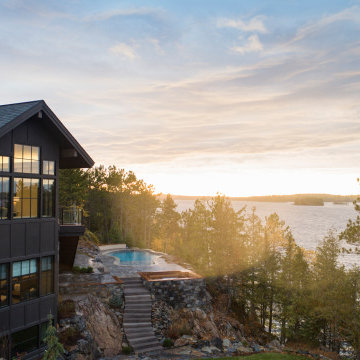
At the edge of the Minnesota/Canadian border sits this stunning private estate. Perched on a rocky ledge overlooking an adjoined private island, the landscape install entailed blasting into the rock to form a pool. The impressive exterior of the house is clad in ORIJIN STONE's beautiful Wolfeboro™ Granite veneer, and interior features include ORIJIN natural stone tile and custom stone work.
**Also featured here: ORIJIN STONE Connemara™ Sandstone pool paving. ORIJIN STONE custom Ferris™ Limestone Pool coping & steps.
Architecture: Eskuche Design Group
Builder: Wagner Construction, International Falls, MN
Landscape Design: Mom's Design Build
Interior Design: Studio M Interiors
Photography: Scott Amundson Photography
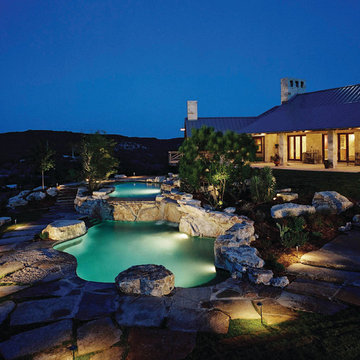
Geräumiger Rustikaler Schwimmteich hinter dem Haus in individueller Form mit Wasserspiel und Natursteinplatten in Austin
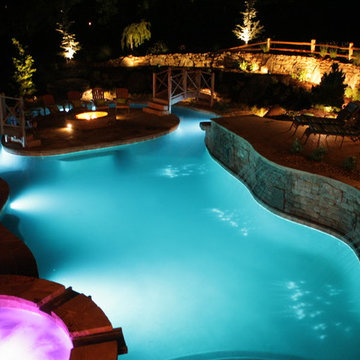
JP
Geräumiger Uriger Schwimmteich hinter dem Haus in individueller Form mit Wasserspiel in Atlanta
Geräumiger Uriger Schwimmteich hinter dem Haus in individueller Form mit Wasserspiel in Atlanta
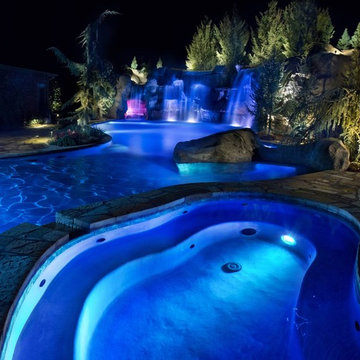
Featured on HGTV's "Cool Pools", the "Scuba Pool" was inspired by the homeowner's love for scuba diving, so we created stone tunnels and a deep diving area as well as lazy rivers and two grottos connected by a native Oklahoma boulder waterfall. A large beach entry gives young ones plenty of play space as well. These homeowners can entertain large groups easily with this multi-function outdoor space.
Design and Construction by Caviness Landscape Design, Inc. photos by KO Rinearson
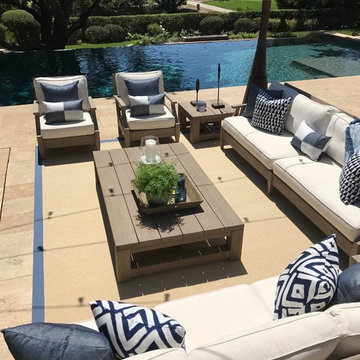
HVI
Großer Uriger Infinity-Pool hinter dem Haus in rechteckiger Form mit Natursteinplatten in Los Angeles
Großer Uriger Infinity-Pool hinter dem Haus in rechteckiger Form mit Natursteinplatten in Los Angeles
Schwarzer Rustikaler Pool Ideen und Design
1
