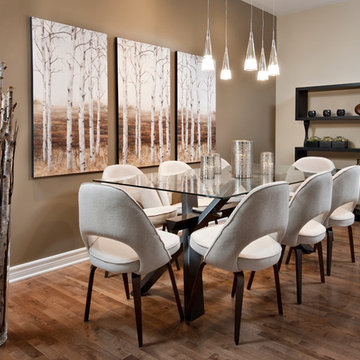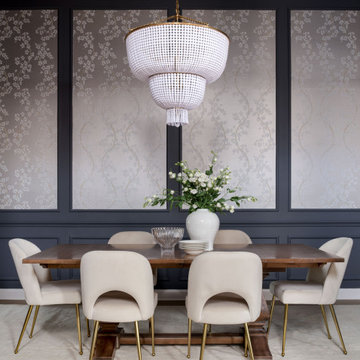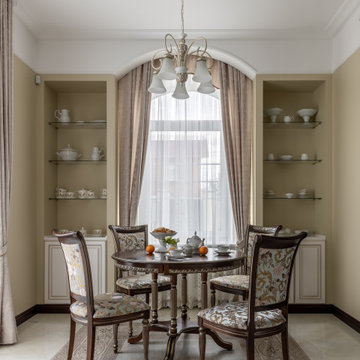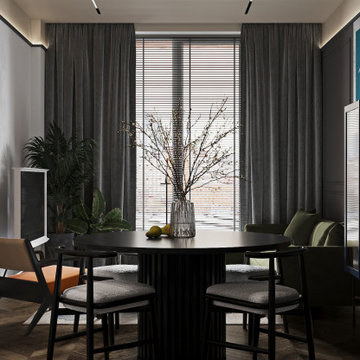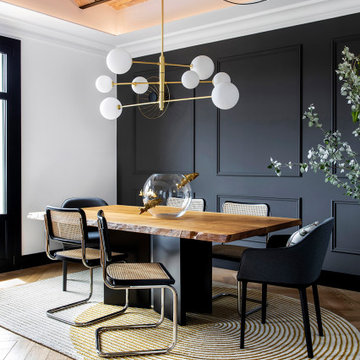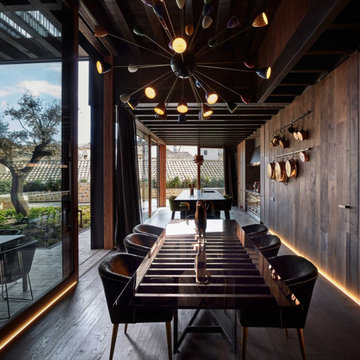Schwarze Esszimmer Ideen und Design
Suche verfeinern:
Budget
Sortieren nach:Heute beliebt
41 – 60 von 40.840 Fotos
1 von 2

Geschlossenes Landhausstil Esszimmer mit beiger Wandfarbe, dunklem Holzboden und Kamin in Philadelphia
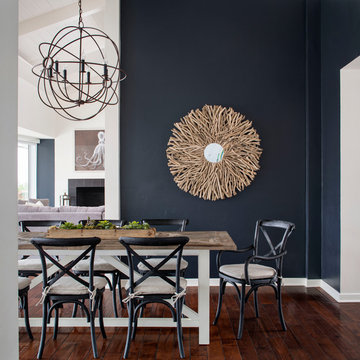
This darling young family of four recently moved to a beautiful home over looking La Jolla Shores. They wanted a home that represented their simple and sophisticated style that would still function as a livable space for their children. We incorporated a subtle nautical concept to blend with the location and dramatic color and texture contrasts to show off the architecture.
Photo cred: Chipper Hatter: www.chipperhatter.com

With an open plan and exposed structure, every interior element had to be beautiful and functional. Here you can see the massive concrete fireplace as it defines four areas. On one side, it is a wood burning fireplace with firewood as it's artwork. On another side it has additional dish storage carved out of the concrete for the kitchen and dining. The last two sides pinch down to create a more intimate library space at the back of the fireplace.
Photo by Lincoln Barber
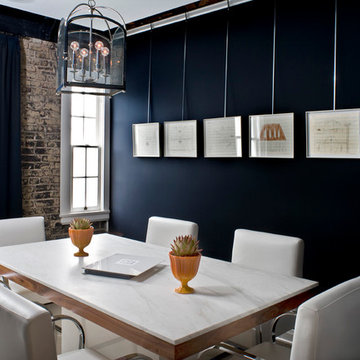
This modern home office is grounded by the Carrara marble table and surrounded by modern white chairs. The walls are upholstered in menswear fabric, which helps absorb sound and adds a tailored touch. By Kenneth Brown Design
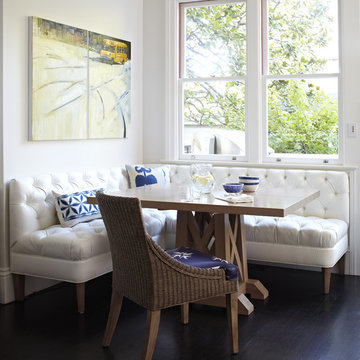
Photography by Werner Straube
Klassische Frühstücksecke mit braunem Boden in San Francisco
Klassische Frühstücksecke mit braunem Boden in San Francisco
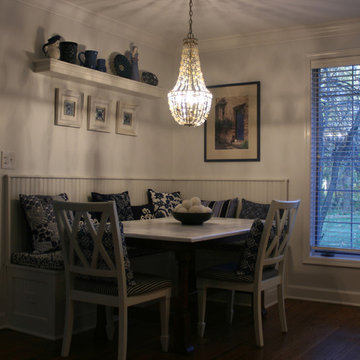
View of built-in dinette with bench seat storage.
A complete gut remodel of an existing kitchen which included removal of an interior wall as well as a new built-in dinnette adjacent with bench seating and flip-up storage. Cabinetry design by gordon architecture, inc. in collaboration with the home owner.

Oakland Hills Whole Hose Remodel. Award-winning Design for Living’s Dream Kitchen Contest in 2007. Design by Twig Gallemore at Elevation Design & Architecture. Photo of dining room to living room and fireplace

The stone wall in the background is the original Plattville limestone demising wall from 1885. The lights are votive candles mounted on custom bent aluminum angles fastened to the wall.
Dining Room Table Info: http://www.josephjeup.com/product/corsica-dining-table/
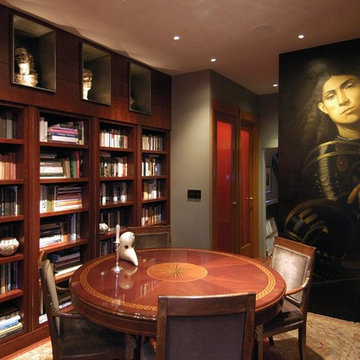
A spine wall serves as the unifying concept for our addition and remodeling work on this Victorian house in Noe Valley. On one side of the spine wall are the new kitchen, library/dining room and powder room as well as the existing entry foyer and stairs. On the other side are a new deck, stairs and “catwalk” at the exterior and the existing living room and front parlor at the interior. The catwalk allowed us to create a series of French doors which flood the interior of the kitchen with light. Strategically placed windows in the kitchen frame views and highlight the character of the spine wall as an important architectural component. The project scope also included a new master bathroom at the upper floor. Details include cherry cabinets, marble counters, slate floors, glass mosaic tile backsplashes, stainless steel art niches and an upscaled reproduction of a Renaissance era painting.

Mittelgroßes Klassisches Esszimmer mit grauer Wandfarbe, dunklem Holzboden und braunem Boden in Seattle
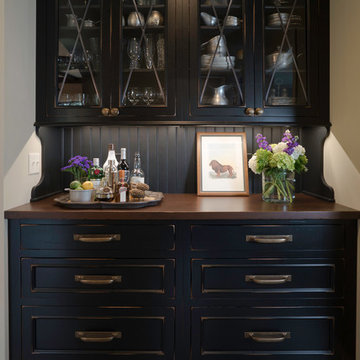
Klassische Wohnküche mit beiger Wandfarbe, Porzellan-Bodenfliesen und grauem Boden in Sonstige
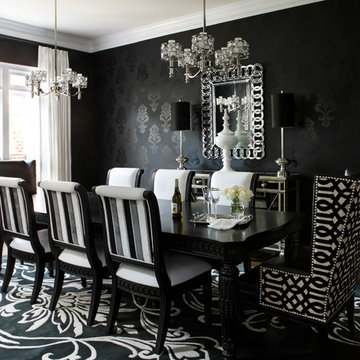
Mali Azima
Mittelgroßes Modernes Esszimmer ohne Kamin mit schwarzer Wandfarbe und dunklem Holzboden in Atlanta
Mittelgroßes Modernes Esszimmer ohne Kamin mit schwarzer Wandfarbe und dunklem Holzboden in Atlanta

Post and beam open concept wedding venue great room
Offenes, Geräumiges Rustikales Esszimmer mit weißer Wandfarbe, Betonboden, grauem Boden und freigelegten Dachbalken
Offenes, Geräumiges Rustikales Esszimmer mit weißer Wandfarbe, Betonboden, grauem Boden und freigelegten Dachbalken

Geschlossenes, Mittelgroßes Modernes Esszimmer mit grauem Boden, eingelassener Decke, Keramikboden und weißer Wandfarbe in Las Vegas
Schwarze Esszimmer Ideen und Design
3
