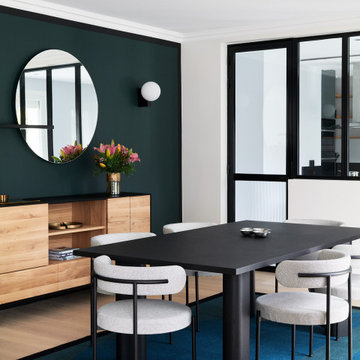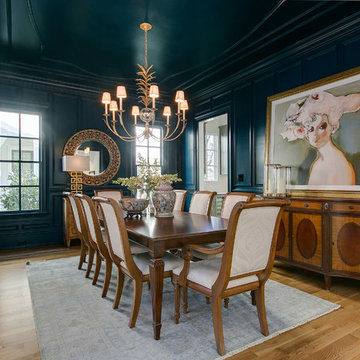Schwarze Esszimmer mit hellem Holzboden Ideen und Design
Suche verfeinern:
Budget
Sortieren nach:Heute beliebt
1 – 20 von 1.063 Fotos
1 von 3

Modern Dining Room in an open floor plan, sits between the Living Room, Kitchen and Backyard Patio. The modern electric fireplace wall is finished in distressed grey plaster. Modern Dining Room Furniture in Black and white is paired with a sculptural glass chandelier. Floor to ceiling windows and modern sliding glass doors expand the living space to the outdoors.
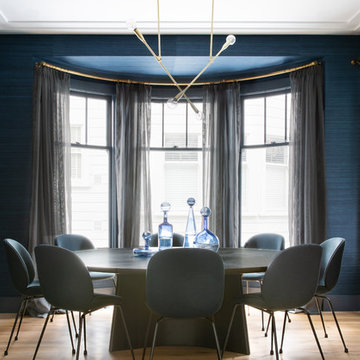
Intentional. Elevated. Artisanal.
With three children under the age of 5, our clients were starting to feel the confines of their Pacific Heights home when the expansive 1902 Italianate across the street went on the market. After learning the home had been recently remodeled, they jumped at the chance to purchase a move-in ready property. We worked with them to infuse the already refined, elegant living areas with subtle edginess and handcrafted details, and also helped them reimagine unused space to delight their little ones.
Elevated furnishings on the main floor complement the home’s existing high ceilings, modern brass bannisters and extensive walnut cabinetry. In the living room, sumptuous emerald upholstery on a velvet side chair balances the deep wood tones of the existing baby grand. Minimally and intentionally accessorized, the room feels formal but still retains a sharp edge—on the walls moody portraiture gets irreverent with a bold paint stroke, and on the the etagere, jagged crystals and metallic sculpture feel rugged and unapologetic. Throughout the main floor handcrafted, textured notes are everywhere—a nubby jute rug underlies inviting sofas in the family room and a half-moon mirror in the living room mixes geometric lines with flax-colored fringe.
On the home’s lower level, we repurposed an unused wine cellar into a well-stocked craft room, with a custom chalkboard, art-display area and thoughtful storage. In the adjoining space, we installed a custom climbing wall and filled the balance of the room with low sofas, plush area rugs, poufs and storage baskets, creating the perfect space for active play or a quiet reading session. The bold colors and playful attitudes apparent in these spaces are echoed upstairs in each of the children’s imaginative bedrooms.
Architect + Developer: McMahon Architects + Studio, Photographer: Suzanna Scott Photography
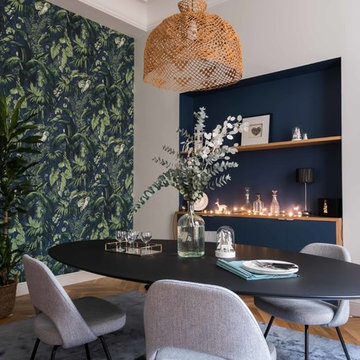
Christophe Rouffio et Céline Hassen
Klassisches Esszimmer mit blauer Wandfarbe, hellem Holzboden und braunem Boden in Paris
Klassisches Esszimmer mit blauer Wandfarbe, hellem Holzboden und braunem Boden in Paris

Mocha grass cloth lines the walls, oversized bronze pendant with brass center hangs over custom 7.5 foot square x base dining table, custom faux leather dining chairs.
Meghan Beierle
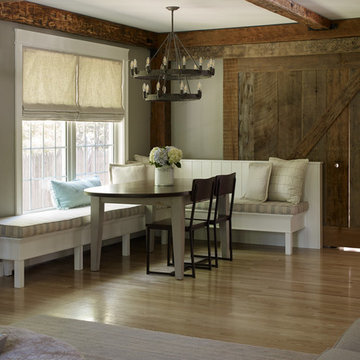
Darren Setlow Photography
Große Country Frühstücksecke mit beiger Wandfarbe, hellem Holzboden und freigelegten Dachbalken in Portland Maine
Große Country Frühstücksecke mit beiger Wandfarbe, hellem Holzboden und freigelegten Dachbalken in Portland Maine
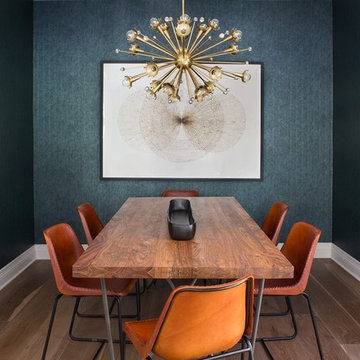
Meghan Bob Photography
Geschlossenes, Kleines Eklektisches Esszimmer mit grüner Wandfarbe, hellem Holzboden und braunem Boden in San Francisco
Geschlossenes, Kleines Eklektisches Esszimmer mit grüner Wandfarbe, hellem Holzboden und braunem Boden in San Francisco
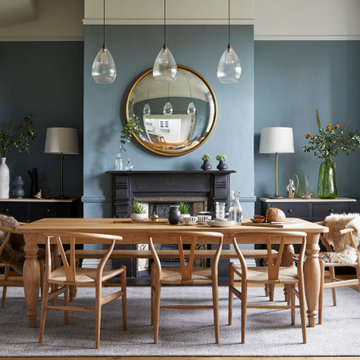
Klassisches Esszimmer mit blauer Wandfarbe, hellem Holzboden und Kamin in Hertfordshire
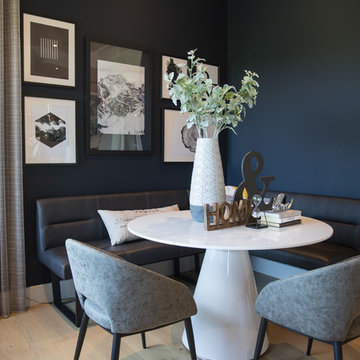
Modernes Esszimmer mit schwarzer Wandfarbe, hellem Holzboden und beigem Boden in Calgary
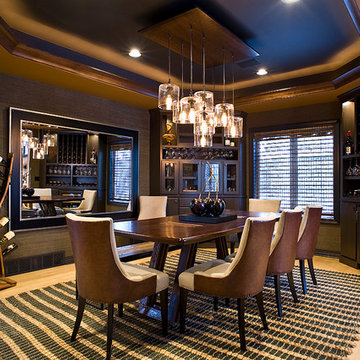
Formal dining room transformed into a wine room
Geschlossenes, Großes Modernes Esszimmer ohne Kamin mit grauer Wandfarbe und hellem Holzboden in Sonstige
Geschlossenes, Großes Modernes Esszimmer ohne Kamin mit grauer Wandfarbe und hellem Holzboden in Sonstige

Country Esszimmer mit weißer Wandfarbe, hellem Holzboden, Kamin, beigem Boden und freigelegten Dachbalken in Paris
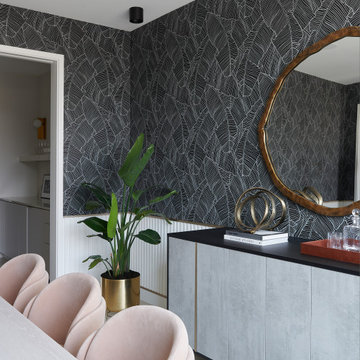
Geschlossenes, Großes Modernes Esszimmer mit schwarzer Wandfarbe, hellem Holzboden, beigem Boden und Tapetenwänden in Toronto

Photo: Rachel Loewen © 2019 Houzz
Esszimmer mit grüner Wandfarbe, hellem Holzboden und Kamin in Chicago
Esszimmer mit grüner Wandfarbe, hellem Holzboden und Kamin in Chicago

The room was used as a home office, by opening the kitchen onto it, we've created a warm and inviting space, where the family loves gathering.
Geschlossenes, Großes Modernes Esszimmer mit blauer Wandfarbe, hellem Holzboden, Hängekamin, Kaminumrandung aus Stein, beigem Boden und Kassettendecke in London
Geschlossenes, Großes Modernes Esszimmer mit blauer Wandfarbe, hellem Holzboden, Hängekamin, Kaminumrandung aus Stein, beigem Boden und Kassettendecke in London
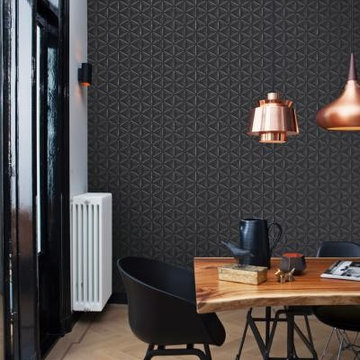
Offenes, Mittelgroßes Industrial Esszimmer ohne Kamin mit schwarzer Wandfarbe und hellem Holzboden in Vancouver

Geschlossenes Klassisches Esszimmer mit grauer Wandfarbe und hellem Holzboden in Dallas

After searching for the perfect Paris apartment that could double as an atelier for five years, Laure Nell Interiors founder and principal Laetitia Laurent fell in love with this 415-square-foot pied-à-terre that packs a punch. Situated in the coveted Golden Triangle area in the 8th arrondissement—between avenue Montaigne, avenue des Champs-Elysées and avenue George V—the apartment was destined to be fashionable. The building’s Hausmannian architecture and a charming interior courtyard make way for modern interior architectural detailing that had been done during a previous renovation. Hardwood floors with deep black knotting, slatted wood paneling, and blue lacquer in the built-ins gave the apartment an interesting contemporary twist against the otherwise classic backdrop, including the original fireplace from the Hausmann era.
Laure Nell Interiors played up this dichotomy with playfully curated furnishings and lighting found during Paris Design Week: a mid-century Tulip table in the dining room, a coffee table from the NV Gallery x J’aime tout chez toi capsule collection, and a fireside chair from Popus Editions, a Paris-London furniture line with a restrained French take on British-inspired hues. In the bedroom, black and white details nod to Coco Chanel and ochre-colored bedding keeps the aesthetic current. A pendant from Oi Soi Oi lends the room a minimalist Asian element reminiscent of Laurent’s time in Kyoto.
Thanks to tall ceilings and the mezzanine loft space that had been added above the kitchen, the apartment exudes a feeling of grandeur despite its small footprint. Photos by Gilles Trillard
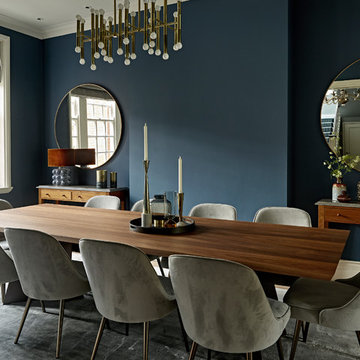
Mittelgroßes, Geschlossenes Mid-Century Esszimmer mit blauer Wandfarbe, hellem Holzboden und braunem Boden in London
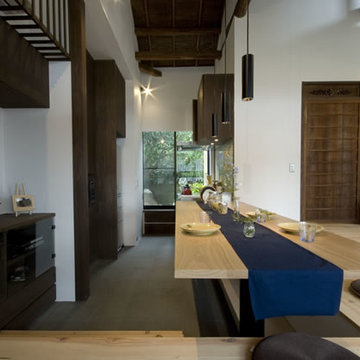
キッチン横には裏庭に通じる開口部があります。
Offenes, Mittelgroßes Esszimmer mit weißer Wandfarbe, hellem Holzboden und braunem Boden in Yokohama
Offenes, Mittelgroßes Esszimmer mit weißer Wandfarbe, hellem Holzboden und braunem Boden in Yokohama
Schwarze Esszimmer mit hellem Holzboden Ideen und Design
1
