Schwarze Esszimmer mit Tunnelkamin Ideen und Design
Suche verfeinern:
Budget
Sortieren nach:Heute beliebt
1 – 20 von 164 Fotos
1 von 3
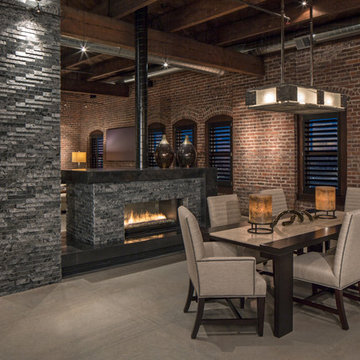
Custom cabinetry by Eurowood Cabinets, Inc.
Industrial Esszimmer mit Betonboden und Tunnelkamin in Omaha
Industrial Esszimmer mit Betonboden und Tunnelkamin in Omaha

Our clients relocated to Ann Arbor and struggled to find an open layout home that was fully functional for their family. We worked to create a modern inspired home with convenient features and beautiful finishes.
This 4,500 square foot home includes 6 bedrooms, and 5.5 baths. In addition to that, there is a 2,000 square feet beautifully finished basement. It has a semi-open layout with clean lines to adjacent spaces, and provides optimum entertaining for both adults and kids.
The interior and exterior of the home has a combination of modern and transitional styles with contrasting finishes mixed with warm wood tones and geometric patterns.
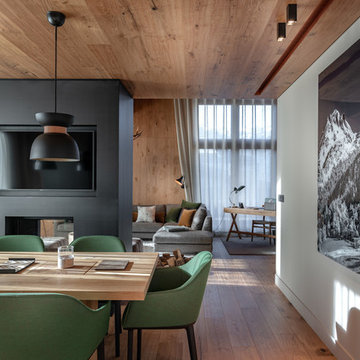
Hermitage Mountain Residences, photo © StudioChevojon
Uriges Esszimmer mit weißer Wandfarbe, braunem Holzboden, Tunnelkamin und braunem Boden in Toulouse
Uriges Esszimmer mit weißer Wandfarbe, braunem Holzboden, Tunnelkamin und braunem Boden in Toulouse

Herbert Stolz, Regensburg
Große Moderne Wohnküche mit weißer Wandfarbe, Betonboden, Tunnelkamin, Kaminumrandung aus Beton und grauem Boden in München
Große Moderne Wohnküche mit weißer Wandfarbe, Betonboden, Tunnelkamin, Kaminumrandung aus Beton und grauem Boden in München
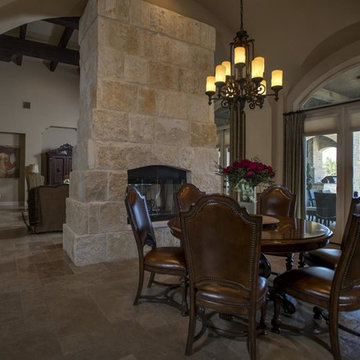
Barrel Ceiling
Große Moderne Wohnküche mit Travertin, Tunnelkamin und Kaminumrandung aus Stein in Austin
Große Moderne Wohnküche mit Travertin, Tunnelkamin und Kaminumrandung aus Stein in Austin
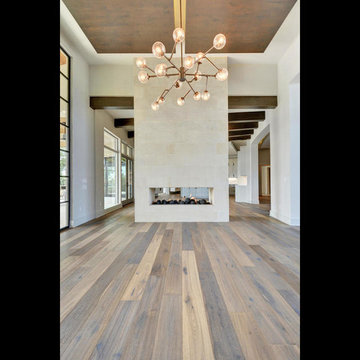
Twist Tours Photography
Große Klassische Wohnküche mit grauer Wandfarbe, dunklem Holzboden, Tunnelkamin und Kaminumrandung aus Stein in Austin
Große Klassische Wohnküche mit grauer Wandfarbe, dunklem Holzboden, Tunnelkamin und Kaminumrandung aus Stein in Austin

Trousdale Beverly Hills luxury home modern fireplace & dining room. Photo by Jason Speth.
Mittelgroße Moderne Wohnküche mit beiger Wandfarbe, Porzellan-Bodenfliesen, Tunnelkamin, Kaminumrandung aus gestapelten Steinen, weißem Boden und eingelassener Decke in Los Angeles
Mittelgroße Moderne Wohnküche mit beiger Wandfarbe, Porzellan-Bodenfliesen, Tunnelkamin, Kaminumrandung aus gestapelten Steinen, weißem Boden und eingelassener Decke in Los Angeles

Oakland Hills Whole Hose Remodel. Award-winning Design for Living’s Dream Kitchen Contest in 2007. Design by Twig Gallemore at Elevation Design & Architecture. Photo of dining room to living room and fireplace
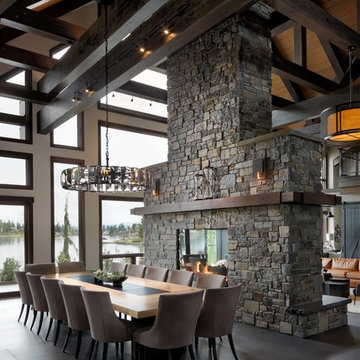
Offenes Rustikales Esszimmer mit weißer Wandfarbe, Tunnelkamin, Kaminumrandung aus Stein und grauem Boden in Seattle

David Lauer Photography
Offenes, Großes Modernes Esszimmer mit beiger Wandfarbe, braunem Holzboden, Tunnelkamin und Kaminumrandung aus Holz in Denver
Offenes, Großes Modernes Esszimmer mit beiger Wandfarbe, braunem Holzboden, Tunnelkamin und Kaminumrandung aus Holz in Denver
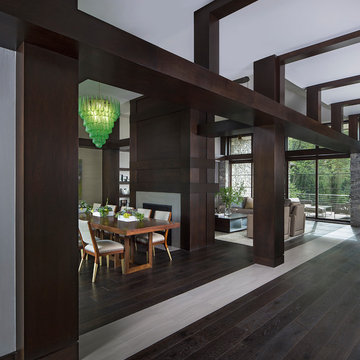
Photos by Beth Singer
Architecture/Build: Luxe Homes Design & Build
Offenes, Großes Modernes Esszimmer mit beiger Wandfarbe, dunklem Holzboden, Tunnelkamin, gefliester Kaminumrandung und braunem Boden in Detroit
Offenes, Großes Modernes Esszimmer mit beiger Wandfarbe, dunklem Holzboden, Tunnelkamin, gefliester Kaminumrandung und braunem Boden in Detroit
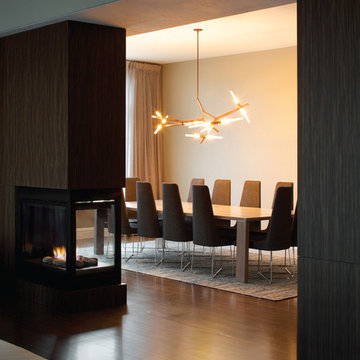
Location: Denver, CO, USA
THE CHALLENGE: Transform an outdated, uninspired condo into a unique, forward thinking home, while dealing with a limited capacity to remodel due to the buildings’ high-rise architectural restrictions.
THE SOLUTION: Warm wood clad walls were added throughout the home, creating architectural interest, as well as a sense of unity. Soft, textured furnishing was selected to elevate the home’s sophistication, while attention to layout and detail ensures its functionality.
Dado Interior Design
DAVID LAUER PHOTOGRAPHY
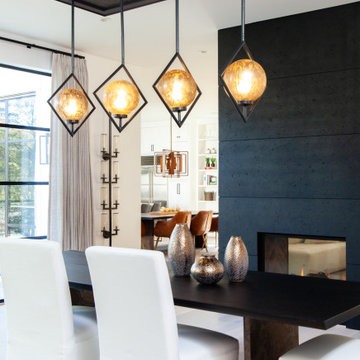
Offenes, Großes Klassisches Esszimmer mit weißer Wandfarbe, hellem Holzboden, Tunnelkamin und beigem Boden in Washington, D.C.
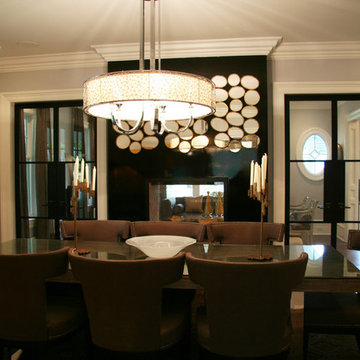
Adjoining the Living Room, the DINING ROOM continues the hushed grey walls and the Piano Black lacquered fireplace wall that adds a beautiful reflective twinkle for evening dining. The steel doors, which divide the Living and Dining Rooms, were custom made to add a touch of the modern and to create a little tension juxtaposed next to the classic and strong molding details. The French doors fly open to the wrap around Verandah. And again, as the dining table is actually reclaimed railroad ties with a glass top and polished chrome base there is once more the contrast of New, Old, Glamour and yes a little humble that define this HOM's personality.
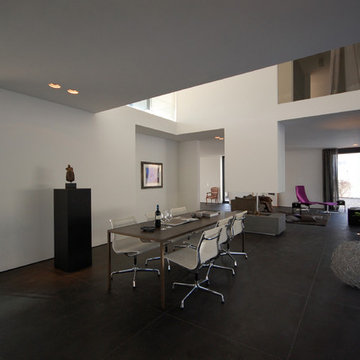
Offenes, Großes Modernes Esszimmer mit weißer Wandfarbe, Tunnelkamin und verputzter Kaminumrandung in Köln

Open concept interior includes fireplace with charred wood surround, open riser stairs with Eastern White Pine treads, and Viewrail cable rail system - HLodge - Lakeside Renovation - Lake Lemon in Unionville, IN - HAUS | Architecture For Modern Lifestyles - Christopher Short - Derek Mills - WERK | Building Modern
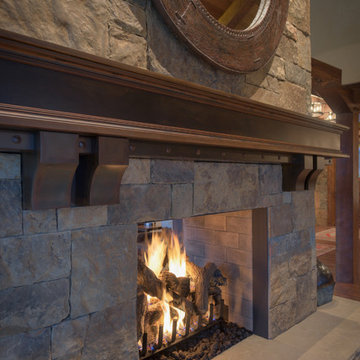
Damon Searles
Rustikale Wohnküche mit beiger Wandfarbe, dunklem Holzboden, Tunnelkamin und Kaminumrandung aus Stein in Denver
Rustikale Wohnküche mit beiger Wandfarbe, dunklem Holzboden, Tunnelkamin und Kaminumrandung aus Stein in Denver
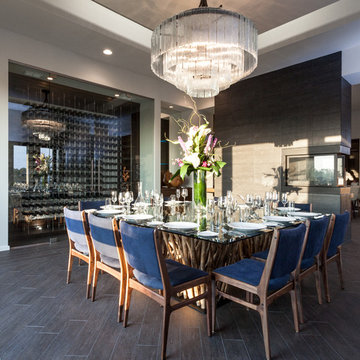
Photographer Kat Alves
Großes Klassisches Esszimmer mit weißer Wandfarbe, Porzellan-Bodenfliesen, Tunnelkamin, gefliester Kaminumrandung und braunem Boden in Sacramento
Großes Klassisches Esszimmer mit weißer Wandfarbe, Porzellan-Bodenfliesen, Tunnelkamin, gefliester Kaminumrandung und braunem Boden in Sacramento
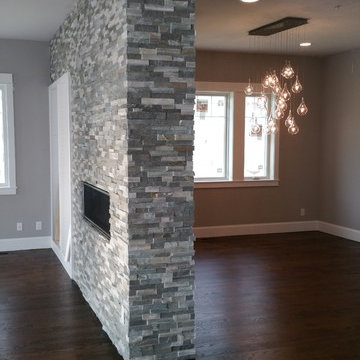
Offenes, Mittelgroßes Modernes Esszimmer mit blauer Wandfarbe, dunklem Holzboden, Tunnelkamin und Kaminumrandung aus Stein in Denver
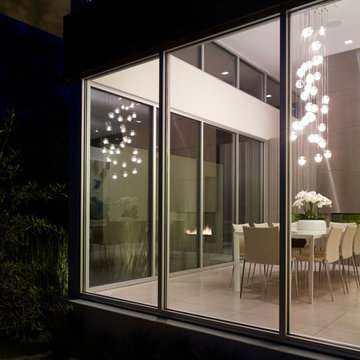
Ground up project featuring an aluminum storefront style window system that connects the interior and exterior spaces. Modern design incorporates integral color concrete floors, Boffi cabinets, two fireplaces with custom stainless steel flue covers. Other notable features include an outdoor pool, solar domestic hot water system and custom Honduran mahogany siding and front door.
Schwarze Esszimmer mit Tunnelkamin Ideen und Design
1