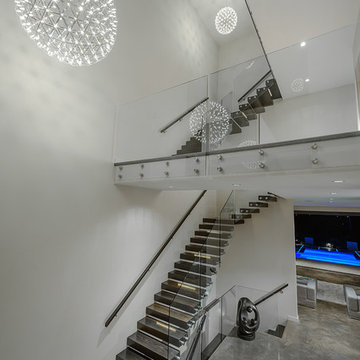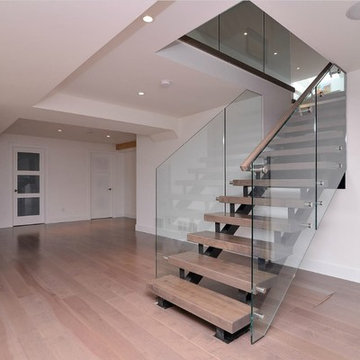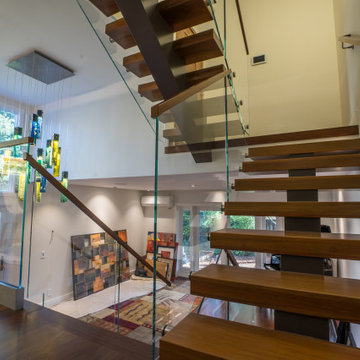Schwebende Graue Treppen Ideen und Design
Suche verfeinern:
Budget
Sortieren nach:Heute beliebt
101 – 120 von 1.177 Fotos
1 von 3
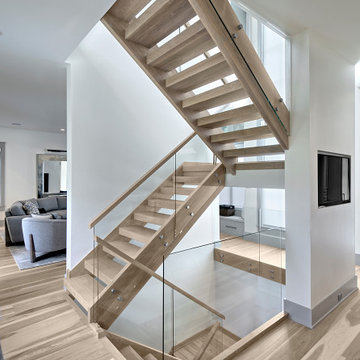
Two-story foyer with open staircase.
3″ thick box treads , 2-1/2″ x 12″ curb stringers, 3″ square posts, and rectangular handrails all in white oak spanning 3 stories
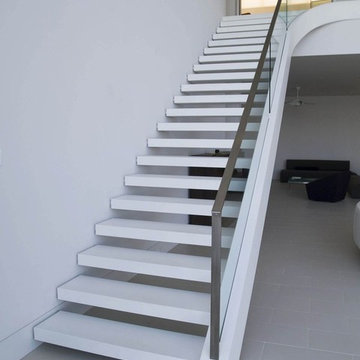
Quintessential Modern - less is more
Schwebende, Große Treppe mit Acrylglas-Treppenstufen und offenen Setzstufen in Seattle
Schwebende, Große Treppe mit Acrylglas-Treppenstufen und offenen Setzstufen in Seattle
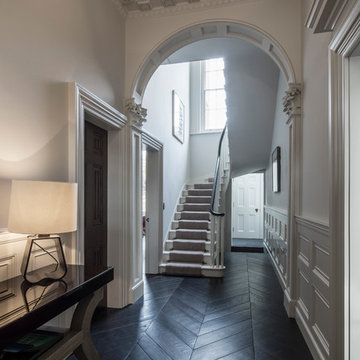
Hallway - staircase
Schwebende, Große Klassische Treppe mit gebeizten Holz-Treppenstufen und gebeizten Holz-Setzstufen in London
Schwebende, Große Klassische Treppe mit gebeizten Holz-Treppenstufen und gebeizten Holz-Setzstufen in London
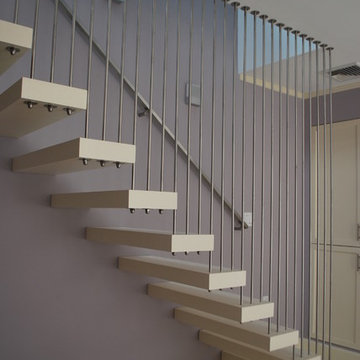
Contemporary staircase leading up to the attic
Schwebende, Mittelgroße Klassische Treppe mit Acrylglas-Treppenstufen in Boston
Schwebende, Mittelgroße Klassische Treppe mit Acrylglas-Treppenstufen in Boston
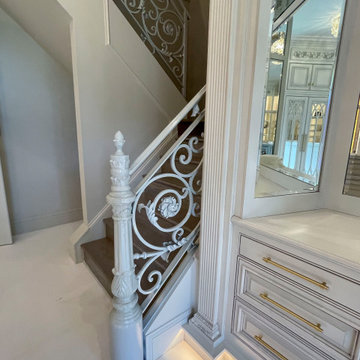
Forged iron railings and contemporary white oak components blend seamlessly in this palatial space, designed in one of the most coveted neighborhoods in the northern Virginia area. We were selected by a builder who takes pride in choosing the right contractor, one that is capable to enhance their visions; we ended up designing and building three magnificent traditional/transitional staircases in spaces surrounded by luxurious architectural finishes, custom made crystal chandeliers, and fabulous outdoor views. CSC 1976-2023 © Century Stair Company ® All rights reserved.
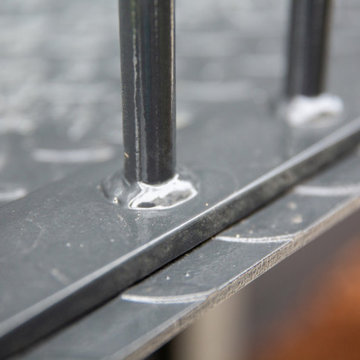
The Glen Atkinson project was an exterior steel staircase also known as an outdoor stringer staircase. To add to the stair design, we chose to build pieces that support the treads a little more artistic so the gussets for the metal treads were shaped with a laser cutter. Additionally, the homeowners chose folded chequer point treads to prevent slipping and injury, a great added safety feature not a New Zealand building requirement.
The entire staircase had to be fully welded because it is outdoors, and in addition it was zinc sprayed and top coated for corrosion protection. This is similar to galenising the stairs but it is not as rough of a process and the owners won’t have to respray the staircase.
The stairs were designed for the top piece of the balustrade to be removable so that the homeowners could get larger items in and out of the top floor of their Auckland home. To achieve this, we made a bolt-able connection to the steel balustrade so they can unbolt that section of the balustrade. The handrail was also made a bit wider because the owners wanted a bigger grip.
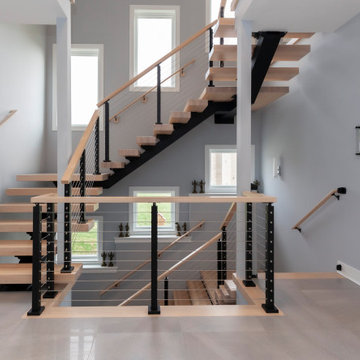
Architect: Meyer Design
Photos: Jody Kmetz
Schwebende, Große Moderne Holztreppe mit Metall-Setzstufen und Drahtgeländer in Chicago
Schwebende, Große Moderne Holztreppe mit Metall-Setzstufen und Drahtgeländer in Chicago
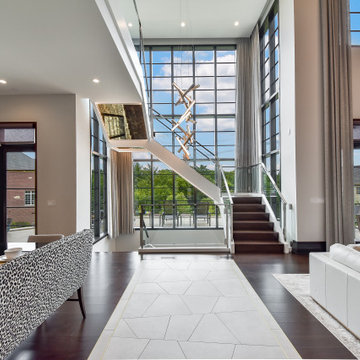
A stair tower provides a focus form the main floor hallway. 22 foot high glass walls wrap the stairs which also open to a two story family room
Schwebende, Große Moderne Treppe mit Holz-Setzstufen in Chicago
Schwebende, Große Moderne Treppe mit Holz-Setzstufen in Chicago
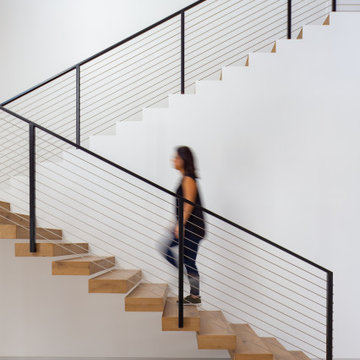
Nestled on a oversized corner lot in Bay Harbor Island, the architecture of this building presents itself with a Tropical Modern concept that takes advantage of both Florida’s tropical climate and the site’s intimate views of lush greenery.
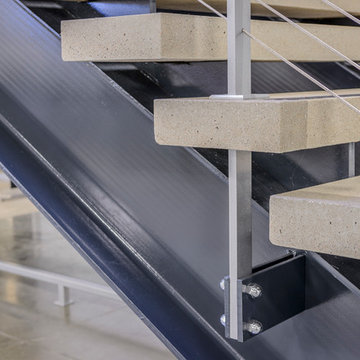
Garen T Photography
Schwebende, Große Industrial Betontreppe mit offenen Setzstufen in Chicago
Schwebende, Große Industrial Betontreppe mit offenen Setzstufen in Chicago
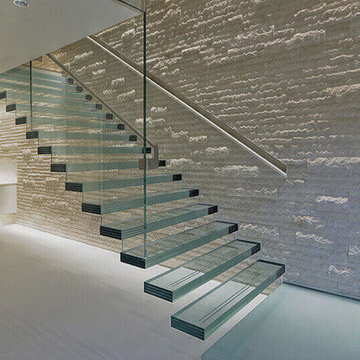
all glass floating staircase design&build
glass tread option:
1/2/+1/2 laminated tempered glass,
3/8+3/8+3/8 laminated tempered glass
1/2/+1/2+1/2 laminated tempered glass
glass color: clear glass or low iron glass
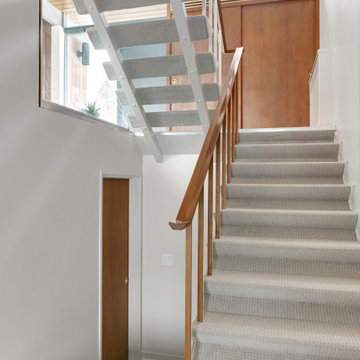
Mid-Century Modern Restoration
Schwebendes, Mittelgroßes Mid-Century Treppengeländer Holz mit Teppich-Treppenstufen in Minneapolis
Schwebendes, Mittelgroßes Mid-Century Treppengeländer Holz mit Teppich-Treppenstufen in Minneapolis
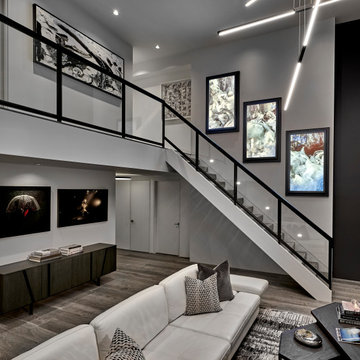
A modern floating tread staircase was designed to provide an open view from the moment you enter the residence. The final statement of this home is the apollo digital fine art system which ascends the stairs. The client enjoys using his proprietary mobile app to seamlessly change the artwork at will for a different mood in the home.
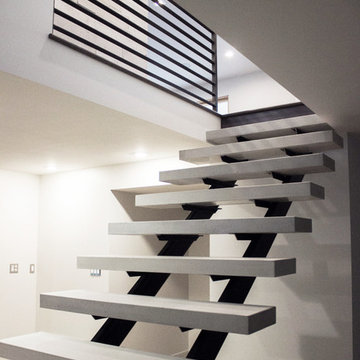
Organicrete® concrete floating stairway ascending to the upper floor with Ironclad® metal railing.
Schwebende, Große Moderne Betontreppe mit offenen Setzstufen und Stahlgeländer in Salt Lake City
Schwebende, Große Moderne Betontreppe mit offenen Setzstufen und Stahlgeländer in Salt Lake City
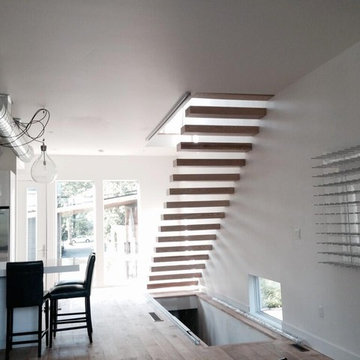
Less Design. More Wine. http://www.stact.co/wine-wall
Schwebende, Geräumige Moderne Holztreppe mit offenen Setzstufen in San Francisco
Schwebende, Geräumige Moderne Holztreppe mit offenen Setzstufen in San Francisco
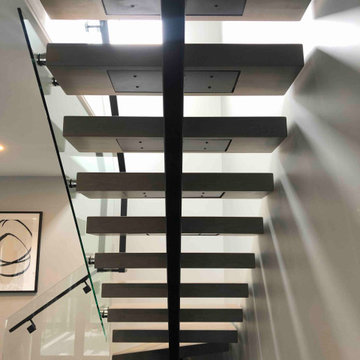
We were asked by a house builder to build a steel staircase as the centrepiece for their new show home in Auckland. Although they had already decided on the central mono-stringer style staircase (also known as a floating staircase), with solid oak treads and glass balustrades, when we met with them we also made some suggestions. This was in order to help nest the stairs in their desired location, which included having to change the layout to avoid clashing with the existing structure.
The stairs lead from a reception area up to a bedroom, so one of our first suggestions, was to have the glass balustrade on the side of the staircase finishing, and finish at the underside of the ground-floor ceiling, and then building an independent balustrade in the bedroom. The intention behind this was to give some separation between the living and sleeping areas, whilst maximising the full width of the opening for the stairs. Additionally, this also helps hide the staircase from inside the bedroom, as you don’t see the balustrade coming up from the floor below.
We also recommended the glass on the first floor was face fixed directly to the boundary beam, and the fixings covered with a painted fascia panel. This was in order to avoid using a large floor fixed glazing channel or reduce the opening width with stand-off pin fixings.
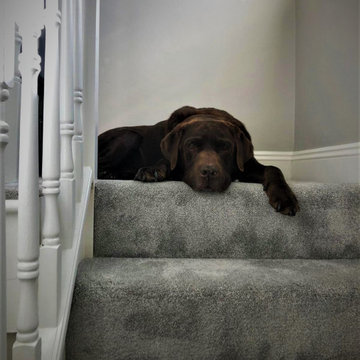
ABINGDON FLOORING
- Sophisticat range
- Colour Silver
- Silk Tech Polyproplene yarn
- Bleach cleanable
- Fitted in 3 bedrooms/stairs/landing in Bengeo
Image 1/1
Schwebende Graue Treppen Ideen und Design
6
