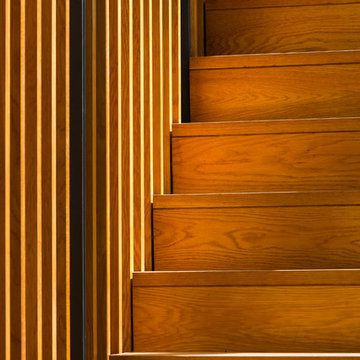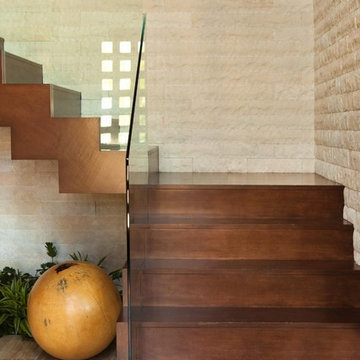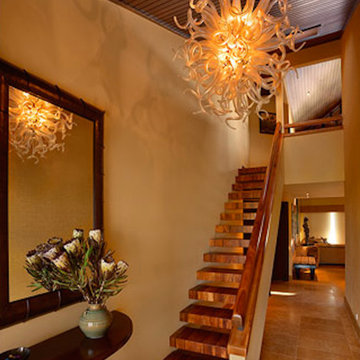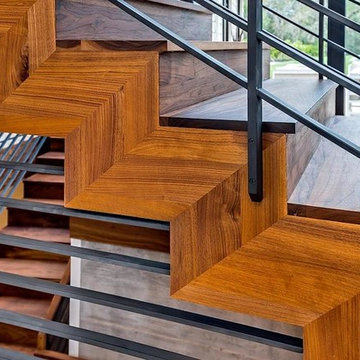Schwebende Holzfarbene Treppen Ideen und Design
Suche verfeinern:
Budget
Sortieren nach:Heute beliebt
1 – 20 von 117 Fotos
1 von 3

Located upon a 200-acre farm of rolling terrain in western Wisconsin, this new, single-family sustainable residence implements today’s advanced technology within a historic farm setting. The arrangement of volumes, detailing of forms and selection of materials provide a weekend retreat that reflects the agrarian styles of the surrounding area. Open floor plans and expansive views allow a free-flowing living experience connected to the natural environment.

A dramatic floating stair to the Silo Observation Room is supported by two antique timbers.
Robert Benson Photography
Schwebende, Geräumige Landhausstil Holztreppe mit Holz-Setzstufen in New York
Schwebende, Geräumige Landhausstil Holztreppe mit Holz-Setzstufen in New York
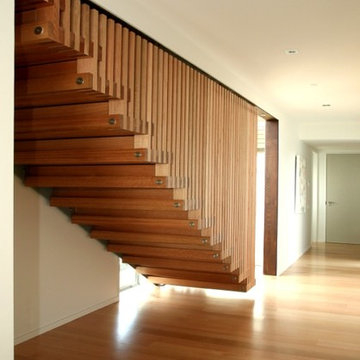
This stunning stairwell was designed by Vorstermans Architects Ltd! The open side of the stair is suspended from the ceiling and supported by the vertical timber slats. The timber used was Tasmanian Oak which has been clear finished to enhance its natural beauty.
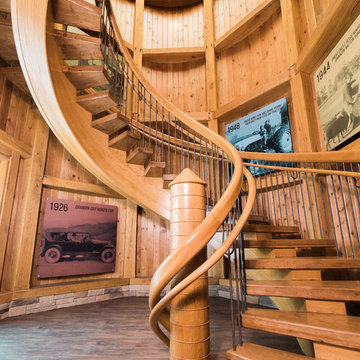
Tyler Rippel Photography
Schwebende, Geräumige Landhaus Holztreppe mit offenen Setzstufen in Kolumbus
Schwebende, Geräumige Landhaus Holztreppe mit offenen Setzstufen in Kolumbus
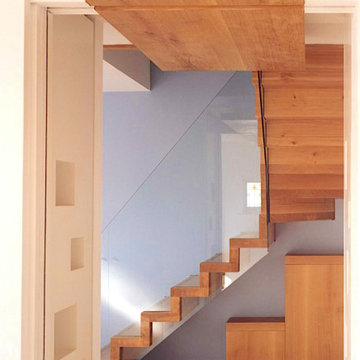
Featured in the Evening Standard Property Pages and The Architects Journal.
A major refurbishment, with an additional floor added to an existing family house and new bespoke staircase.
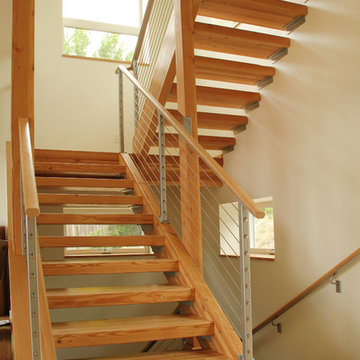
Staircase lined with windows brings in natural light.
Schwebende, Mittelgroße Moderne Holztreppe mit Holz-Setzstufen und Drahtgeländer in Sonstige
Schwebende, Mittelgroße Moderne Holztreppe mit Holz-Setzstufen und Drahtgeländer in Sonstige
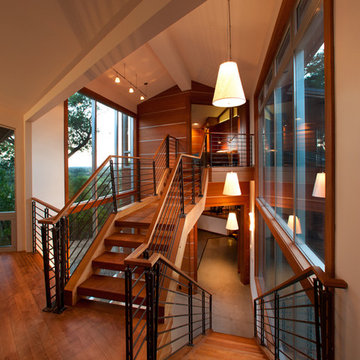
Harmoniously built with the setting in mind this artistically modern home engages its natural surroundings inside and out.
Moving through the home there was an understanding of the marriage between the structure and the elements displayed. "The rooms were designed per their use, studied for comfortable living, and proportionally created for the owner", Robert Tellesen (owner of Vogue Homes).
Although the home is grand in size each space has a sense of comfort. The rooms seem to invite you in and welcome you to stay.
Working on your home?
Feel free to call us at 916.476.3636
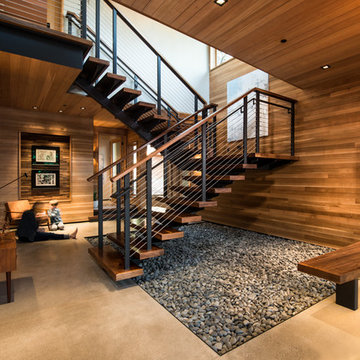
Interior Staircase
Schwebende, Große Rustikale Holztreppe mit offenen Setzstufen in Sacramento
Schwebende, Große Rustikale Holztreppe mit offenen Setzstufen in Sacramento
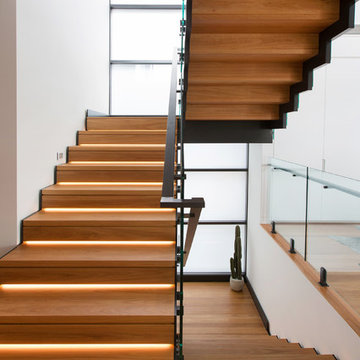
Edge Commercial Photography
Schwebende, Große Moderne Holztreppe mit Holz-Setzstufen in Newcastle - Maitland
Schwebende, Große Moderne Holztreppe mit Holz-Setzstufen in Newcastle - Maitland
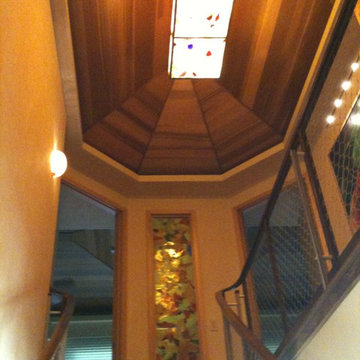
Interior Design by Valorie Spence,
Interior Design Solutions, Maui, Hawaii
www.idsmaui.com
Greg Hoxsie Photography
Pono Building Company, Inc.
Schwebende Holztreppe mit offenen Setzstufen in Hawaii
Schwebende Holztreppe mit offenen Setzstufen in Hawaii
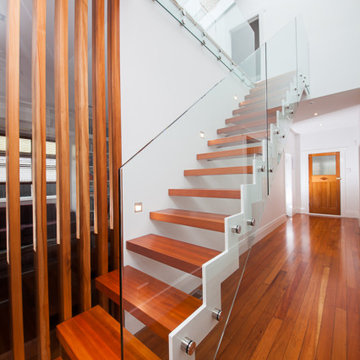
Our Serratus design uses serrated steel stringers that follow the shape of the staircase’s step treads, creating a zigzag effect that looks sleek and adds dimension to your stairwell.
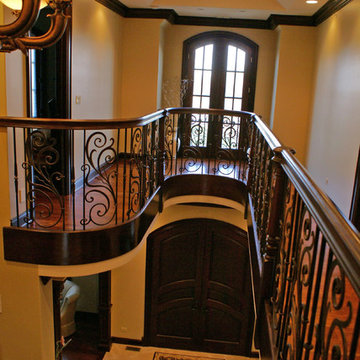
All Brazilian Cherry Freestanding (Floating) Stair with Curb Stringers.
Rebecca Iron Panel Balustrade
Custom Newel Posts & Handrail
Schwebende, Geräumige Klassische Holztreppe mit Holz-Setzstufen in Chicago
Schwebende, Geräumige Klassische Holztreppe mit Holz-Setzstufen in Chicago

Photo Credit: Matthew Momberger
Geräumige, Schwebende Moderne Holztreppe mit offenen Setzstufen und Stahlgeländer in Los Angeles
Geräumige, Schwebende Moderne Holztreppe mit offenen Setzstufen und Stahlgeländer in Los Angeles
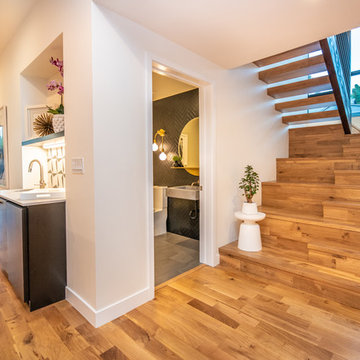
Stadium Stair Design
Schwebende, Mittelgroße Mid-Century Holztreppe mit Holz-Setzstufen und Stahlgeländer in Los Angeles
Schwebende, Mittelgroße Mid-Century Holztreppe mit Holz-Setzstufen und Stahlgeländer in Los Angeles
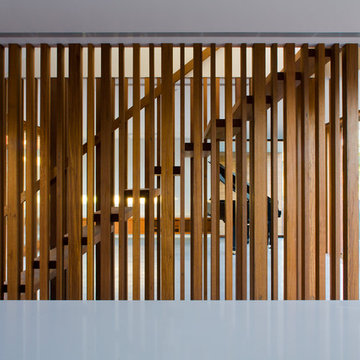
The Narrabeen House is located on the edge of Narrabeen Lagoon and is fortunate to have outlook across water to an untouched island dense with casuarinas.
By contrast, the street context is unremarkable without the slightest hint of the lagoon beyond the houses lining the street and manages to give the impression of being deep in suburbia.
The house is new and replaces a former 1970s cream brick house that functioned poorly and like many other houses from the time, did little to engage with the unique environmental qualities of the lagoon.
In starting this project, we clearly wanted to re-dress the connection with the lagoon and island, but also found ourselves drawn to the suburban qualities of the street and this dramatic contrast between the front and back of the property.
This led us to think about the project within the framework of the ‘suburban ideal’ - a framework that would allow the house to address the street as any other suburban house would, while inwardly pursuing the ideals of oasis and retreat where the water experience could be used to maximum impact - in effect, amplifying the current contrast between street and lagoon.
From the street, the house’s composition is built around the entrance, driveway and garage like any typical suburban house however the impact of these domestic elements is diffused by melding them into a singular architectural expression and form. The broad facade combined with the floating skirt detail give the house a horizontal proportion and even though the dark timber cladding gives the building a ‘stealth’ like appearance, it still withholds the drama of the lagoon beyond.
This sets up two key planning strategies.
Firstly, a central courtyard is introduced as the principal organising element for the planning with all of the house’s key public spaces - living room, dining room, kitchen, study and pool - grouped around the courtyard to connect these spaces visually, and physically when the courtyard walls are opened up. The arrangement promotes a socially inclusive dynamic as well as extending the spatial opportunities of the house. The courtyard also has a significant environmental role bringing sun, light and air into the centre of the house.
Secondly, the planning is composed to deliberately isolate the occupant from the suburban surrounds to heighten the sense of oasis and privateness. This process begins at the street bringing visitors through a succession of exterior spaces that gradually compress and remove the street context through a composition of fences, full height screens and thresholds. The entry sequence eventually terminates at a solid doorway where the sense of intrigue peaks. Rather than entering into a hallway, one arrives in the courtyard where the full extent of the private domain, the lagoon and island are revealed and any sense of the outside world removed.
The house also has an unusual sectional arrangement driven partly by the requirement to elevate the interior 1.2m above ground level to safeguard against flooding but also by the desire to have open plan spaces with dual aspect - north for sun and south for the view. Whilst this introduces issues with the scale relationship of the house to its neighbours, it enables a more interesting multi- level relationship between interior and exterior living spaces to occur. This combination of sectional interplay with the layout of spaces in relation to the courtyard is what enables the layering of spaces to occur - it is possible to view the courtyard, living room, lagoon side deck, lagoon and island as backdrop in just one vista from the study.
Flood raising 1200mm helps by introducing level changes that step and advantage the deeper views Porosity radically increases experience of exterior framed views, elevated The vistas from the key living areas and courtyard are composed to heighten the sense of connection with the lagoon and place the island as the key visual terminating feature.
The materiality further develops the notion of oasis with a simple calming palette of warm natural materials that have a beneficial environmental effect while connecting the house with the natural environment of the lagoon and island.
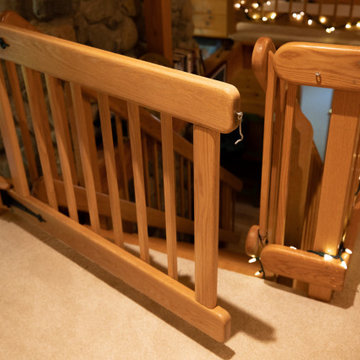
A high performance and sustainable mountain home. The contractor masterfully preserved and flipped the existing stair to face the opposite direction.
Schwebende Urige Treppe mit offenen Setzstufen in Portland Maine
Schwebende Urige Treppe mit offenen Setzstufen in Portland Maine
Schwebende Holzfarbene Treppen Ideen und Design
1
