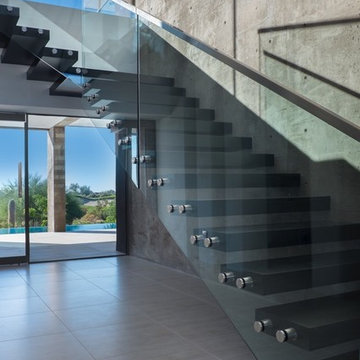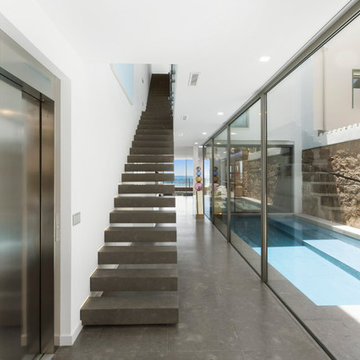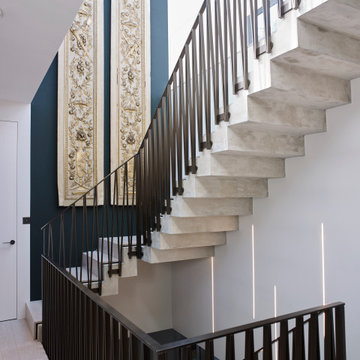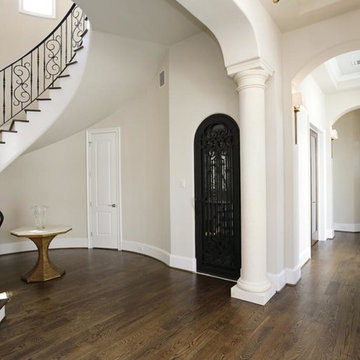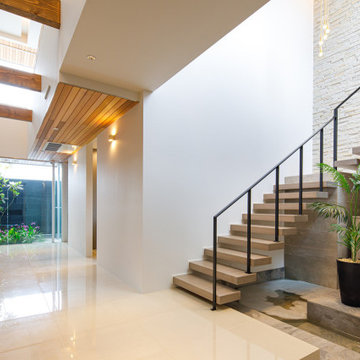Schwebende Mediterrane Treppen Ideen und Design
Suche verfeinern:
Budget
Sortieren nach:Heute beliebt
1 – 20 von 80 Fotos
1 von 3

This Boulder, Colorado remodel by fuentesdesign demonstrates the possibility of renewal in American suburbs, and Passive House design principles. Once an inefficient single story 1,000 square-foot ranch house with a forced air furnace, has been transformed into a two-story, solar powered 2500 square-foot three bedroom home ready for the next generation.
The new design for the home is modern with a sustainable theme, incorporating a palette of natural materials including; reclaimed wood finishes, FSC-certified pine Zola windows and doors, and natural earth and lime plasters that soften the interior and crisp contemporary exterior with a flavor of the west. A Ninety-percent efficient energy recovery fresh air ventilation system provides constant filtered fresh air to every room. The existing interior brick was removed and replaced with insulation. The remaining heating and cooling loads are easily met with the highest degree of comfort via a mini-split heat pump, the peak heat load has been cut by a factor of 4, despite the house doubling in size. During the coldest part of the Colorado winter, a wood stove for ambiance and low carbon back up heat creates a special place in both the living and kitchen area, and upstairs loft.
This ultra energy efficient home relies on extremely high levels of insulation, air-tight detailing and construction, and the implementation of high performance, custom made European windows and doors by Zola Windows. Zola’s ThermoPlus Clad line, which boasts R-11 triple glazing and is thermally broken with a layer of patented German Purenit®, was selected for the project. These windows also provide a seamless indoor/outdoor connection, with 9′ wide folding doors from the dining area and a matching 9′ wide custom countertop folding window that opens the kitchen up to a grassy court where mature trees provide shade and extend the living space during the summer months.
With air-tight construction, this home meets the Passive House Retrofit (EnerPHit) air-tightness standard of
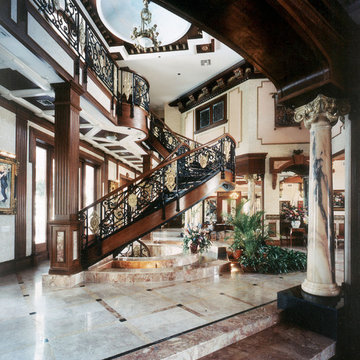
Luxury mansion with eclectic interiors. Cantilevered Staircase in Foyer with marble floors and columns imported from China. Period eclectic detailing. Mediterranean style home with darker wood paneling and classical details. Column marble from China. Iron work stairway. Dome ceiling. Fountain. Created with Interior Designer Lynn Adelmann and Jan Moriarty. More interiors here: http://www.dreamhomedesignusa.com/interiors.htm
Photos: Harvey Smith
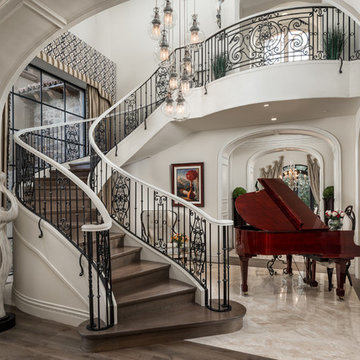
Gorgeous curved entry staircase, with dark wood, wrought iron railing and pendants hanging above.
Schwebende, Geräumige Mediterrane Holztreppe mit offenen Setzstufen und Stahlgeländer in Phoenix
Schwebende, Geräumige Mediterrane Holztreppe mit offenen Setzstufen und Stahlgeländer in Phoenix
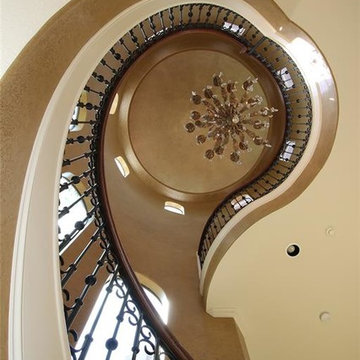
Purser Architectural Custom Home Design built by Tommy Cashiola Custom Homes
Schwebende, Geräumige Mediterrane Holztreppe mit Travertin-Setzstufen und Mix-Geländer in Houston
Schwebende, Geräumige Mediterrane Holztreppe mit Travertin-Setzstufen und Mix-Geländer in Houston
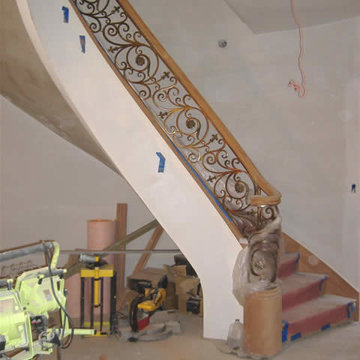
This staircase showcases a custom heavy-forged-iron balustrade system with a magnificent bronze finish, a smooth and curved mahogany hand rail system, solid mahogany treads and curbed stringers adorned with beautiful descending volutes; its stylish design and location make these stairs one of the main focal points in this elegant home, inviting everyone to enjoy its individualistic artistic statement and to visit the home's lower and upper levels. CSC 1976-2020 © Century Stair Company ® All rights reserved.
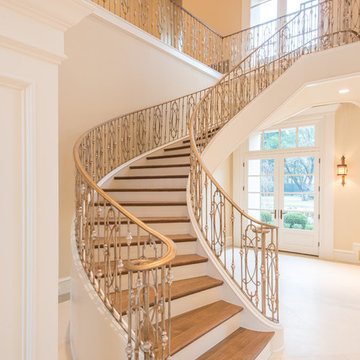
Formal Staircase, curved and freestanding, gold/silver finish. Designer: Stacy Brotemarkle
Schwebende, Große Mediterrane Holztreppe mit gebeizten Holz-Setzstufen und Stahlgeländer in Dallas
Schwebende, Große Mediterrane Holztreppe mit gebeizten Holz-Setzstufen und Stahlgeländer in Dallas
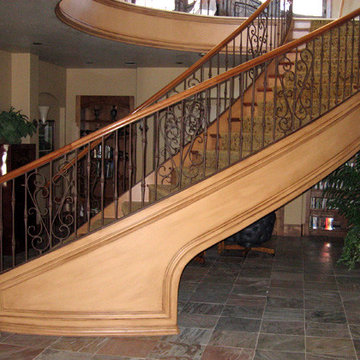
Schwebende, Große Mediterrane Treppe mit Teppich-Treppenstufen, Holz-Setzstufen und Stahlgeländer in Austin
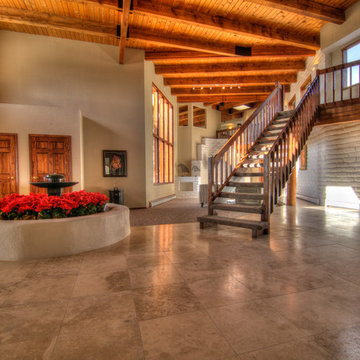
Home Staging, home for sale, Staging provided by MAP Consultants, llc dba Advantage Home Staging, llc, photos by Antonio Esquibel, staff photographer for Keller Williams, Furnishings provided by CORT Furniture Rental
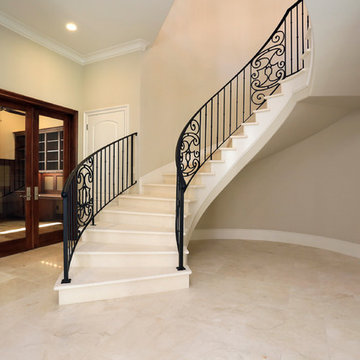
Gilboa Homes
Schwebende Mediterrane Treppe mit gefliesten Treppenstufen und gefliesten Setzstufen in Houston
Schwebende Mediterrane Treppe mit gefliesten Treppenstufen und gefliesten Setzstufen in Houston
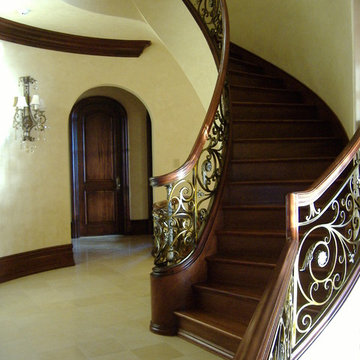
This staircase showcases a custom heavy-forged-iron balustrade system with a magnificent bronze finish, a smooth and curved mahogany hand rail system, solid mahogany treads and curbed stringers adorned with beautiful descending volutes; its stylish design and location make these stairs one of the main focal points in this elegant home, inviting everyone to enjoy its individualistic artistic statement and to visit the home's lower and upper levels. CSC 1976-2020 © Century Stair Company ® All rights reserved.
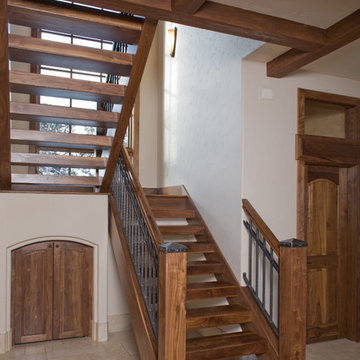
Floating staircase allows the natural light to shed into the great room and up the stairs. Iron details match the fireplace screen.
Stairs are crafted from walnut.
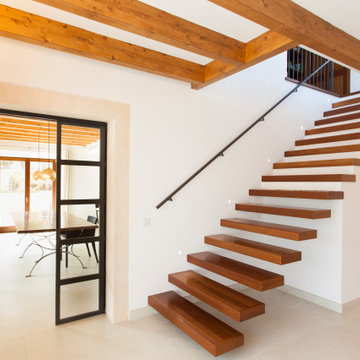
Schwebende Mediterrane Holztreppe mit offenen Setzstufen und Stahlgeländer in Sonstige
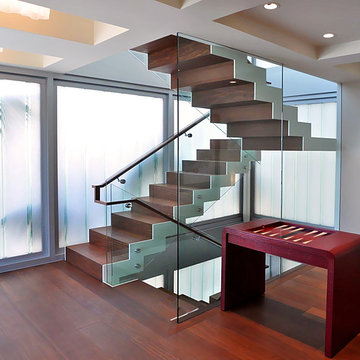
Schwebende, Mittelgroße Mediterrane Treppe mit Holz-Setzstufen in Santa Barbara
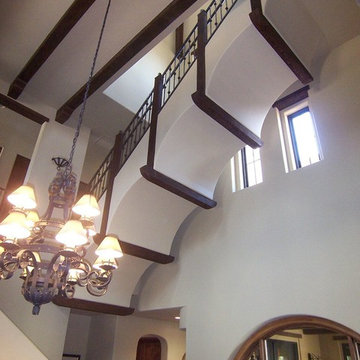
looking up from the dining room is a floating staircase that leads to the 3rd story tower
Schwebende, Große Mediterrane Holztreppe mit gefliesten Setzstufen in Sonstige
Schwebende, Große Mediterrane Holztreppe mit gefliesten Setzstufen in Sonstige
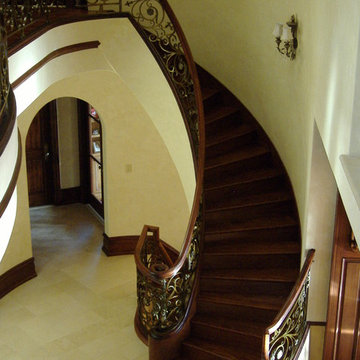
This staircase showcases a custom heavy-forged-iron balustrade system with a magnificent bronze finish, a smooth and curved mahogany hand rail system, solid mahogany treads and curbed stringers adorned with beautiful descending volutes; its stylish design and location make these stairs one of the main focal points in this elegant home, inviting everyone to enjoy its individualistic artistic statement and to visit the home's lower and upper levels. CSC 1976-2020 © Century Stair Company ® All rights reserved.
Schwebende Mediterrane Treppen Ideen und Design
1
