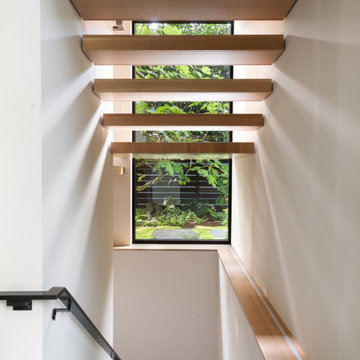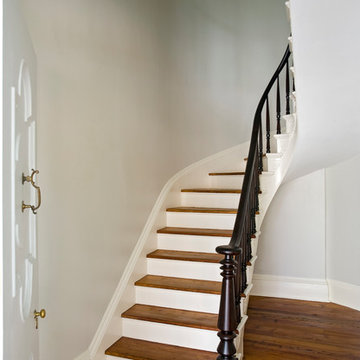Freischwebende Treppen Ideen und Bilder
Suche verfeinern:
Budget
Sortieren nach:Heute beliebt
121 – 140 von 10.453 Fotos

Project for austec Shamir building. www.austec-shamir.co.il , architects :studio arcasa
Schwebende Moderne Treppe in Sonstige
Schwebende Moderne Treppe in Sonstige
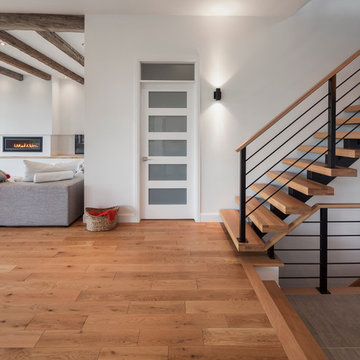
Maison au pied du Mont-St-Hilaire,
construite par Guilmain design inc
Schwebende Moderne Holztreppe mit Holz-Setzstufen in Montreal
Schwebende Moderne Holztreppe mit Holz-Setzstufen in Montreal
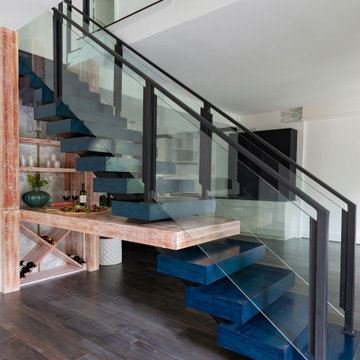
The client is a west Texas native turned big city lawyer. The design of the space reflects these contrasting influences bringing together a bold, contemporary design with organic elements. Removing walls opened the space creating the perfect environment for a floating staircase. The new staircase is the focal point of the room and a one-of-a-kind conversation piece with a built-in functional bar and buffet. The backlit alabaster behind the bar brings light and depth.

This modern waterfront home was built for today’s contemporary lifestyle with the comfort of a family cottage. Walloon Lake Residence is a stunning three-story waterfront home with beautiful proportions and extreme attention to detail to give both timelessness and character. Horizontal wood siding wraps the perimeter and is broken up by floor-to-ceiling windows and moments of natural stone veneer.
The exterior features graceful stone pillars and a glass door entrance that lead into a large living room, dining room, home bar, and kitchen perfect for entertaining. With walls of large windows throughout, the design makes the most of the lakefront views. A large screened porch and expansive platform patio provide space for lounging and grilling.
Inside, the wooden slat decorative ceiling in the living room draws your eye upwards. The linear fireplace surround and hearth are the focal point on the main level. The home bar serves as a gathering place between the living room and kitchen. A large island with seating for five anchors the open concept kitchen and dining room. The strikingly modern range hood and custom slab kitchen cabinets elevate the design.
The floating staircase in the foyer acts as an accent element. A spacious master suite is situated on the upper level. Featuring large windows, a tray ceiling, double vanity, and a walk-in closet. The large walkout basement hosts another wet bar for entertaining with modern island pendant lighting.
Walloon Lake is located within the Little Traverse Bay Watershed and empties into Lake Michigan. It is considered an outstanding ecological, aesthetic, and recreational resource. The lake itself is unique in its shape, with three “arms” and two “shores” as well as a “foot” where the downtown village exists. Walloon Lake is a thriving northern Michigan small town with tons of character and energy, from snowmobiling and ice fishing in the winter to morel hunting and hiking in the spring, boating and golfing in the summer, and wine tasting and color touring in the fall.

Metal railings and white oak treads, along with rift sawn white oak paneling and cabinetry, help create a warm, open and peaceful visual statement. Above is a balcony with a panoramic lake view. Below, a whole floor of indoor entertainment possibilities. Views to the lake and through to the kitchen and living room greet visitors when they arrive.
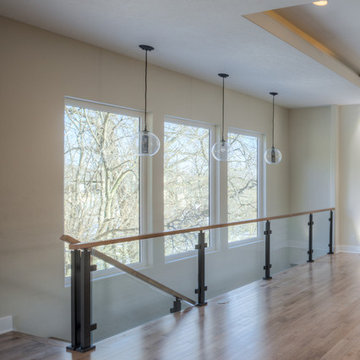
Take a look at these photos from a custom Kingsboro ranch home we just finished for a client. It is a unique, modern ranch with custom details galore! Sleek lines and floating staircase with wood and iron accents set this style apart! We can custom build this home to fit your style. Call to set up a planning meeting today! 402.672.5550 #buildalandmark #modernranch #ranch #customhome #omahabuilder #openconcept #contemporaryranchhome photos by Tim Perry

This three story custom wood/steel/glass stairwell is the core of the home where many spaces intersect. Notably dining area, main bar, outdoor lounge, kitchen, entry at the main level. the loft, master bedroom and bedroom suites on the third level and it connects the theatre, bistro bar and recreational room on the lower level. Eric Lucero photography.
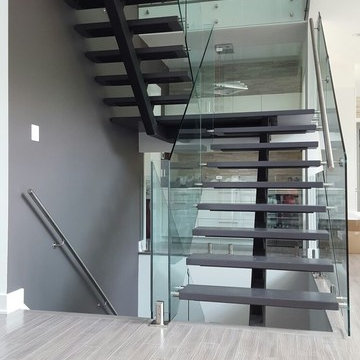
HP Metal Fabrication
Mittelgroße, Schwebende Moderne Treppe mit offenen Setzstufen in Washington, D.C.
Mittelgroße, Schwebende Moderne Treppe mit offenen Setzstufen in Washington, D.C.
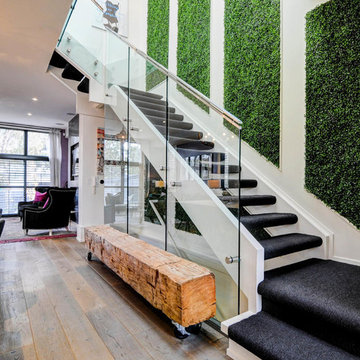
Schwebendes, Mittelgroßes Modernes Treppengeländer Glas mit Teppich-Treppenstufen und offenen Setzstufen in Toronto
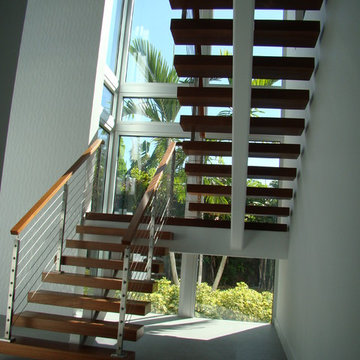
Schwebende, Kleine Moderne Holztreppe mit Metall-Setzstufen und Drahtgeländer in Miami
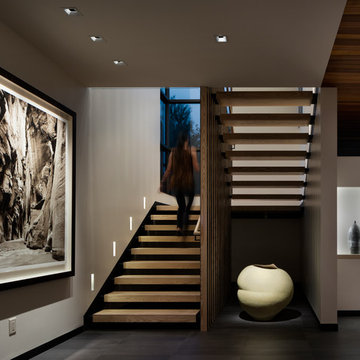
This stair is a great example of layering light into the architecture. Recessed accent lights work in combination with vertical niche light strips and trimless steplights in the sidewall of the stairs. Together, this composition of light is both functional and visually intriguing. The art pops and the vertical nature of the in wall steplights perfectly complements the floating stairway.
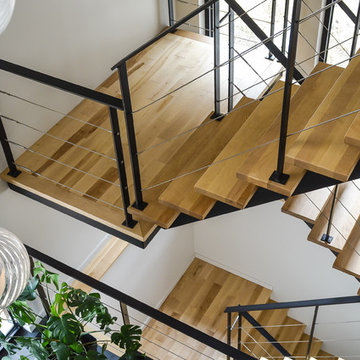
Schwebende, Große Moderne Holztreppe mit Holz-Setzstufen und Stahlgeländer in Montreal
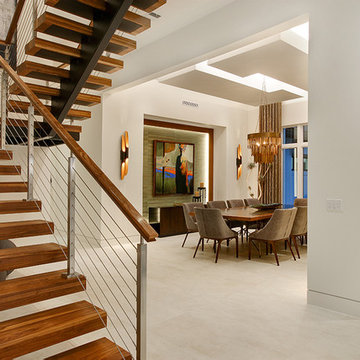
This contemporary home in Jupiter, FL combines clean lines and smooth textures to create a sleek space while incorporate modern accents. The modern detail in the home make the space a sophisticated retreat. With modern floating stairs, bold area rugs, and modern artwork, this home makes a statement.
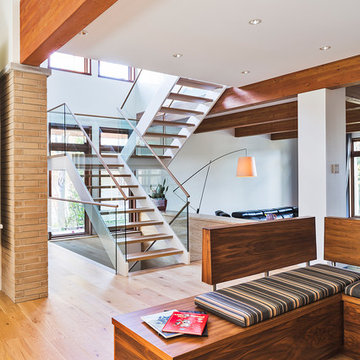
Martin Dufour architecte
Photographe: Ulysse Lemerise
Schwebende, Mittelgroße Moderne Holztreppe in Montreal
Schwebende, Mittelgroße Moderne Holztreppe in Montreal
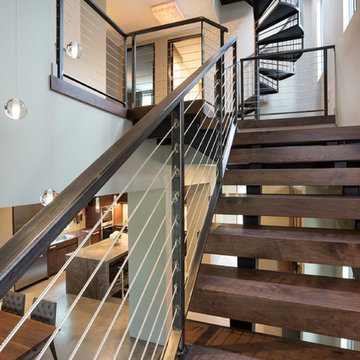
Builder: John Kraemer & Sons | Photography: Landmark Photography
Schwebende, Kleine Moderne Holztreppe mit offenen Setzstufen in Minneapolis
Schwebende, Kleine Moderne Holztreppe mit offenen Setzstufen in Minneapolis
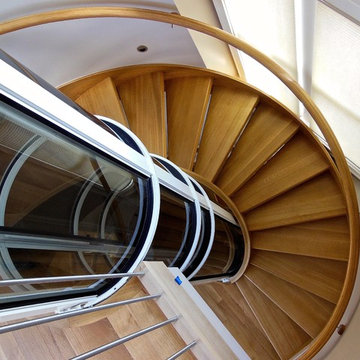
Custom open rise white oak staircase wrapping around a pneumatic elevator shaft.
Schwebende, Große Moderne Holztreppe mit Holz-Setzstufen in Richmond
Schwebende, Große Moderne Holztreppe mit Holz-Setzstufen in Richmond
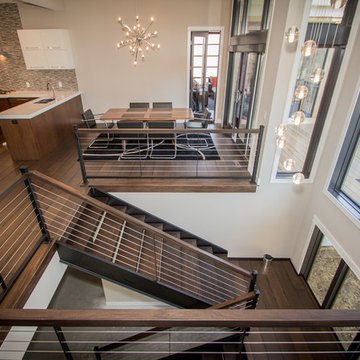
James Gray Photography
Spacious open modern iron staircase overlooking the open deck and pond, cable rails with eagle windows.
Custom Built Modern Home in Eagles Landing Neighborhood of Saint Augusta, Mn - Build by Werschay Homes.
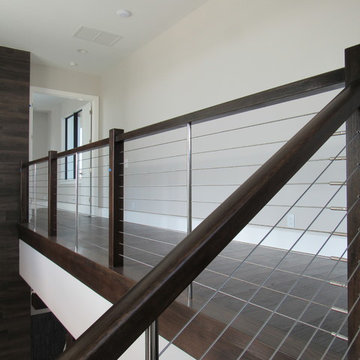
Schwebende, Geräumige Moderne Holztreppe mit offenen Setzstufen und Drahtgeländer in Orlando
Freischwebende Treppen Ideen und Bilder
7
