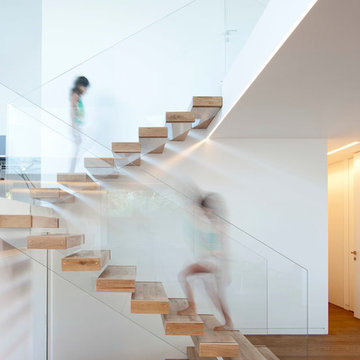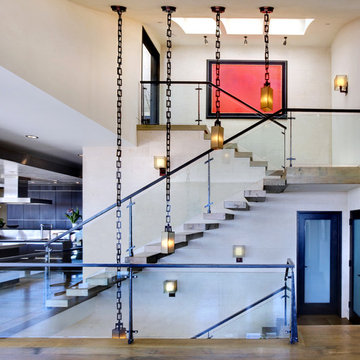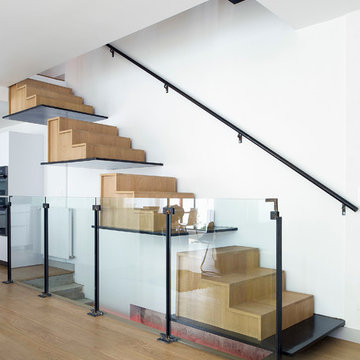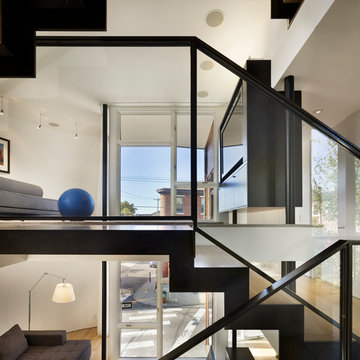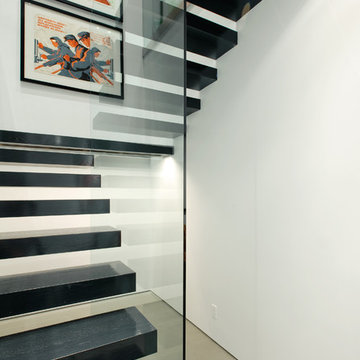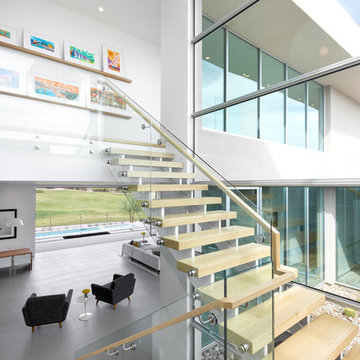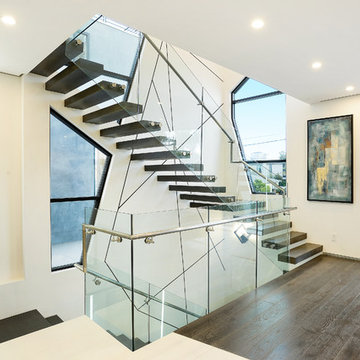Schwebende Treppen Ideen und Design
Suche verfeinern:
Budget
Sortieren nach:Heute beliebt
1 – 20 von 59 Fotos
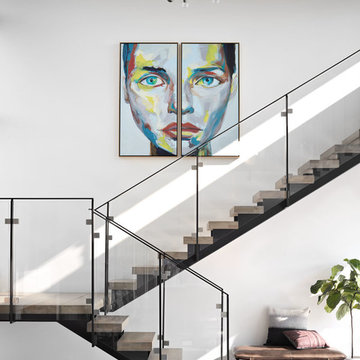
Schwebende, Große Moderne Treppe mit Holz-Setzstufen in San Francisco
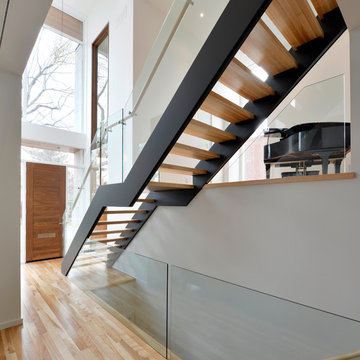
Jason Flynn Architect
Gordon King Photography
Schwebende Moderne Treppe mit offenen Setzstufen in Ottawa
Schwebende Moderne Treppe mit offenen Setzstufen in Ottawa
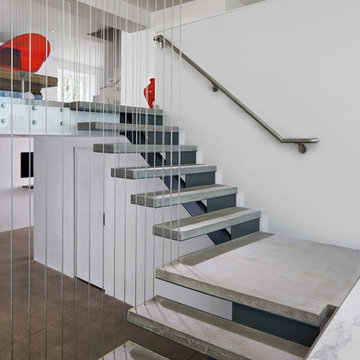
Architect: HSB Architects, Cleveland OH
Location: Rocky River, OH
Photographer: Scott Pease
Schwebende Moderne Treppe in Cincinnati
Schwebende Moderne Treppe in Cincinnati
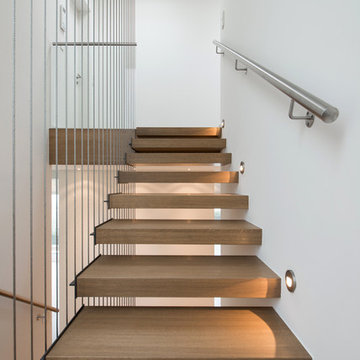
Die drei zweigeschossigen Villen sind leicht versetzt hintereinander auf dem steilen Hanggrundstück platziert und orientieren sich nach Süden. Die moderne Architektur spielt mit kubischen Formen und Materialwechseln.
Das Erdgeschoss ist von der hohen Transparenz und den ineinander fließenden Räumen geprägt. Der herrliche Blick über die Stadt Wiesbaden vermittelt im Inneren ein Gefühl villentypischer Großzügigkeit. Im Obergeschoss befinden sich die privaten Räume mit davor gelagerten Terrassen.
Fotograph: Dirk Uebele
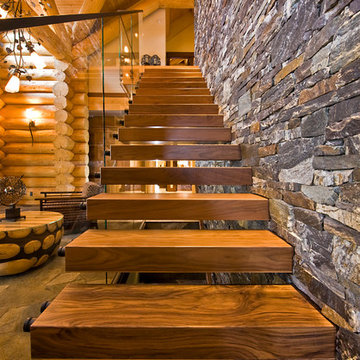
This exceptional log home is remotely located and perfectly situated to complement the natural surroundings. The home fully utilizes its spectacular views. Our design for the homeowners blends elements of rustic elegance juxtaposed with modern clean lines. It’s a sensational space where the rugged, tactile elements highlight the contrasting modern finishes.
http://www.lipsettphotographygroup.com/
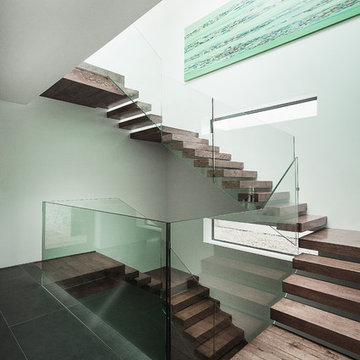
Martin Gardner, spacialimages.com
Schwebendes Modernes Treppengeländer Glas in Hampshire
Schwebendes Modernes Treppengeländer Glas in Hampshire
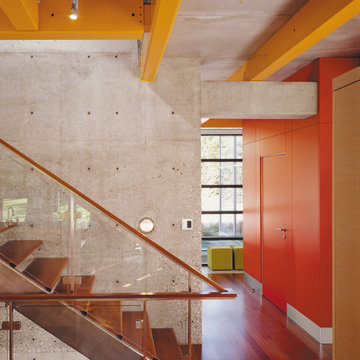
Photography-Hedrich Blessing
Glass House:
The design objective was to build a house for my wife and three kids, looking forward in terms of how people live today. To experiment with transparency and reflectivity, removing borders and edges from outside to inside the house, and to really depict “flowing and endless space”. To construct a house that is smart and efficient in terms of construction and energy, both in terms of the building and the user. To tell a story of how the house is built in terms of the constructability, structure and enclosure, with the nod to Japanese wood construction in the method in which the concrete beams support the steel beams; and in terms of how the entire house is enveloped in glass as if it was poured over the bones to make it skin tight. To engineer the house to be a smart house that not only looks modern, but acts modern; every aspect of user control is simplified to a digital touch button, whether lights, shades/blinds, HVAC, communication/audio/video, or security. To develop a planning module based on a 16 foot square room size and a 8 foot wide connector called an interstitial space for hallways, bathrooms, stairs and mechanical, which keeps the rooms pure and uncluttered. The base of the interstitial spaces also become skylights for the basement gallery.
This house is all about flexibility; the family room, was a nursery when the kids were infants, is a craft and media room now, and will be a family room when the time is right. Our rooms are all based on a 16’x16’ (4.8mx4.8m) module, so a bedroom, a kitchen, and a dining room are the same size and functions can easily change; only the furniture and the attitude needs to change.
The house is 5,500 SF (550 SM)of livable space, plus garage and basement gallery for a total of 8200 SF (820 SM). The mathematical grid of the house in the x, y and z axis also extends into the layout of the trees and hardscapes, all centered on a suburban one-acre lot.
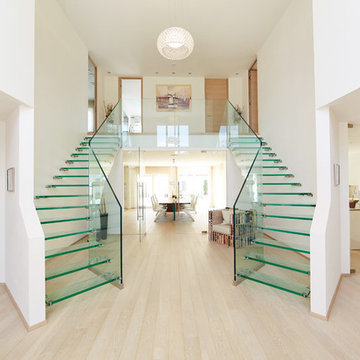
twin glass stairs for entrance hall of residential property in Germany
Schwebende, Mittelgroße Moderne Glastreppe mit offenen Setzstufen in Stuttgart
Schwebende, Mittelgroße Moderne Glastreppe mit offenen Setzstufen in Stuttgart
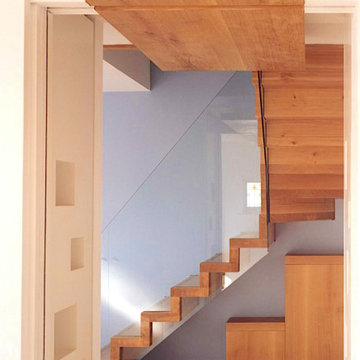
Featured in the Evening Standard Property Pages and The Architects Journal.
A major refurbishment, with an additional floor added to an existing family house and new bespoke staircase.
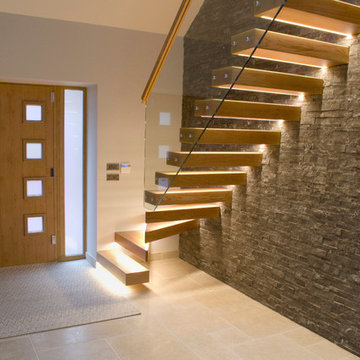
Photographed by Rachel Prestwich
Dijon Tumbled Limestone Floor Tiles
Our Dijon Tumbled Tiles work so well in this modern contemporary home - a beautiful entrance room through to a kitchen and dining room.
Dijon Limestones are one of the most versatile limestones. It is extremely popular in traditional properties with its aged, tumbled appearance. The neutral greys and beiges make this stone very simple to blend in with most colour schemes and styles.
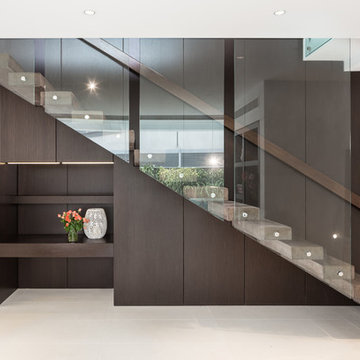
Witta Circle House: Noosa, Queensland, Australia by Tim Ditchfield Architects.
Photo by Andrew Manson.
www.mansonimages.com
Schwebende Moderne Betontreppe in Brisbane
Schwebende Moderne Betontreppe in Brisbane
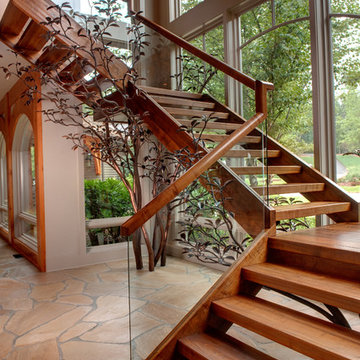
Floating stairway in Modern North Georgia home
Photograhpy by Galina Coada
Schwebendes Uriges Treppengeländer Glas mit offenen Setzstufen in Atlanta
Schwebendes Uriges Treppengeländer Glas mit offenen Setzstufen in Atlanta
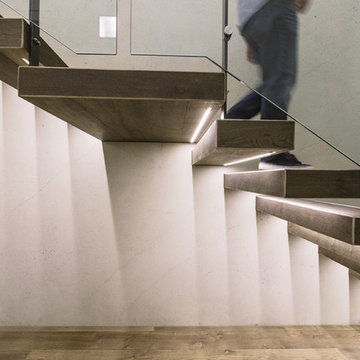
Belinda Monck Photographer
Schwebende, Große Moderne Holztreppe mit offenen Setzstufen in Adelaide
Schwebende, Große Moderne Holztreppe mit offenen Setzstufen in Adelaide
Schwebende Treppen Ideen und Design
1
