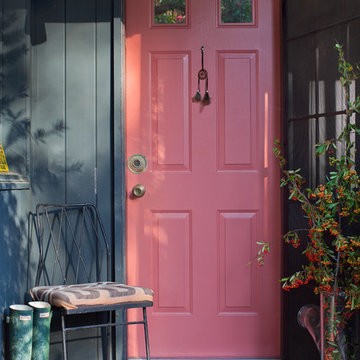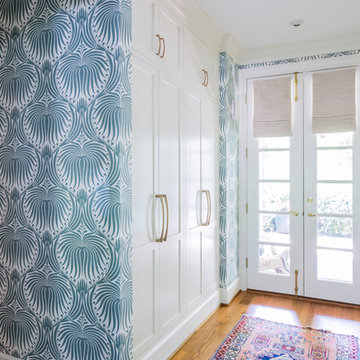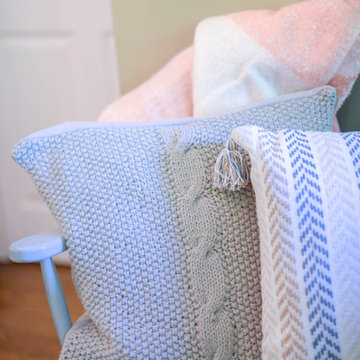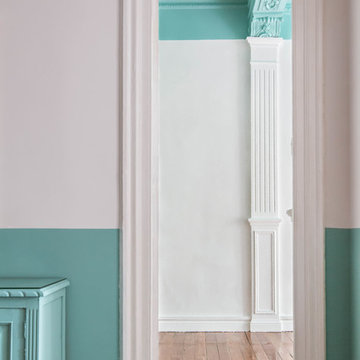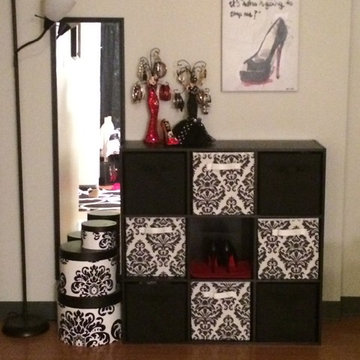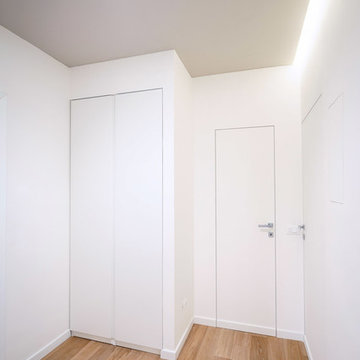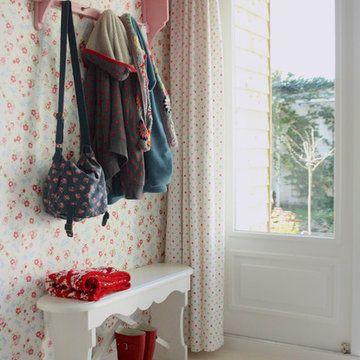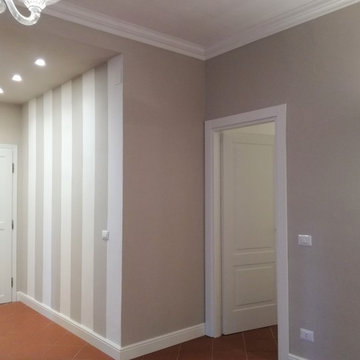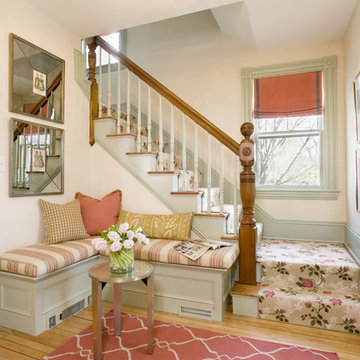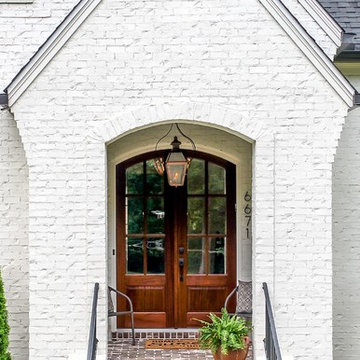Shabby-Chic Eingang Ideen und Design
Suche verfeinern:
Budget
Sortieren nach:Heute beliebt
1 – 20 von 1.092 Fotos
1 von 2
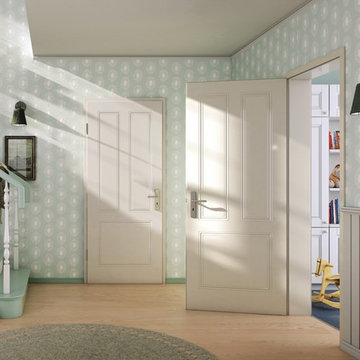
Kleines Shabby-Style Foyer mit blauer Wandfarbe, hellem Holzboden, Einzeltür, weißer Haustür und beigem Boden in Sonstige
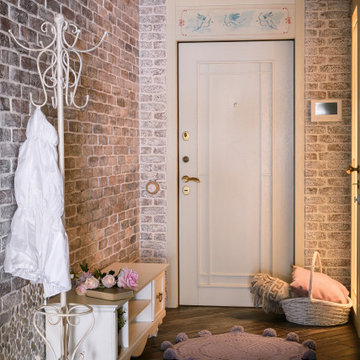
Mittelgroßer Shabby-Look Eingang mit Korridor, brauner Wandfarbe, Einzeltür, weißer Haustür, braunem Boden und Ziegelwänden in Novosibirsk
Finden Sie den richtigen Experten für Ihr Projekt

Foyer designed using an old chalk painted chest with a custom made bench along with decor from different antique fairs, pottery barn, Home Goods, Kirklands and Ballard Design to finish the space.
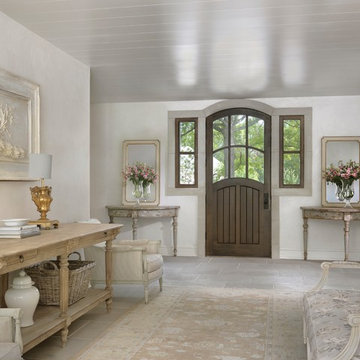
Alise O'Brien
Shabby-Look Foyer mit Einzeltür, dunkler Holzhaustür, grauem Boden und grauer Wandfarbe in St. Louis
Shabby-Look Foyer mit Einzeltür, dunkler Holzhaustür, grauem Boden und grauer Wandfarbe in St. Louis
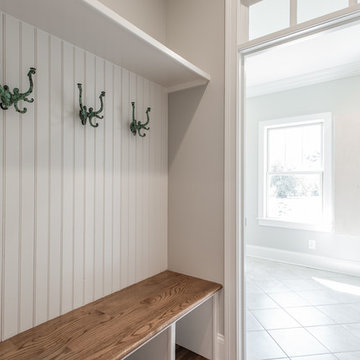
Elegant Homes Photography
Kleiner Shabby-Chic Eingang mit Stauraum, grauer Wandfarbe und braunem Holzboden in Nashville
Kleiner Shabby-Chic Eingang mit Stauraum, grauer Wandfarbe und braunem Holzboden in Nashville
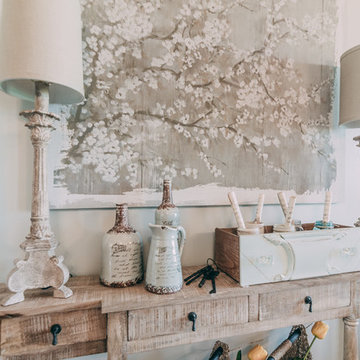
Kyle Gregory, Elegant Homes Photography
Mittelgroßes Shabby-Look Foyer mit grauer Wandfarbe und dunklem Holzboden in Nashville
Mittelgroßes Shabby-Look Foyer mit grauer Wandfarbe und dunklem Holzboden in Nashville
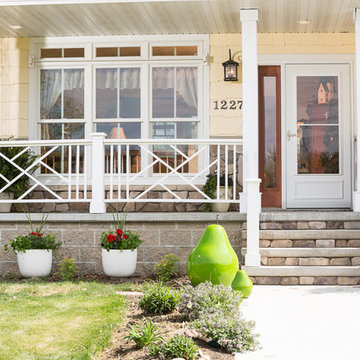
Complete your front entrance with a classic white Screen Away® storm door.
This yellow home offers gorgeous details with flowers and fun decorative pears to top it off! The white storm door combined with the white posts, window trim, and flower pots give this home a gorgeous cottage look that is high-end in style with a cozy feel.
#WelcomeHome #MyLarsonDoor
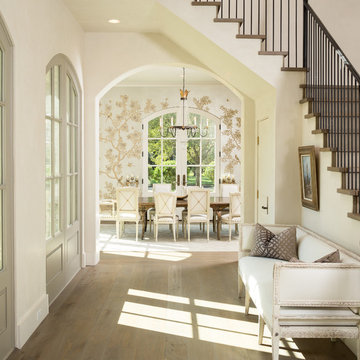
Architect: Architectural Solutions, Inc.; Photographer: Steve Chenn
Shabby-Style Eingang in Houston
Shabby-Style Eingang in Houston

This property was transformed from an 1870s YMCA summer camp into an eclectic family home, built to last for generations. Space was made for a growing family by excavating the slope beneath and raising the ceilings above. Every new detail was made to look vintage, retaining the core essence of the site, while state of the art whole house systems ensure that it functions like 21st century home.
This home was featured on the cover of ELLE Décor Magazine in April 2016.
G.P. Schafer, Architect
Rita Konig, Interior Designer
Chambers & Chambers, Local Architect
Frederika Moller, Landscape Architect
Eric Piasecki, Photographer
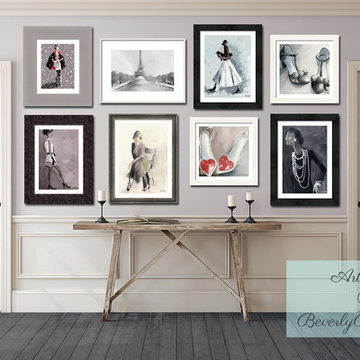
Purplish gray wall featuring framed art gallery display on the theme of fashion and Paris by artist Beverly Brown. All artwork and custom framing is available in her shop. Artwork © Beverly Brown
Shabby-Chic Eingang Ideen und Design
1
