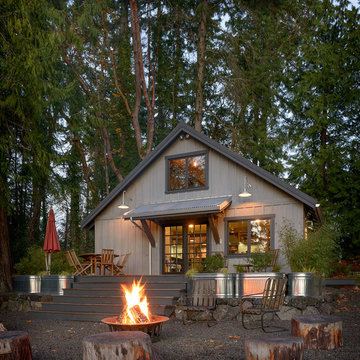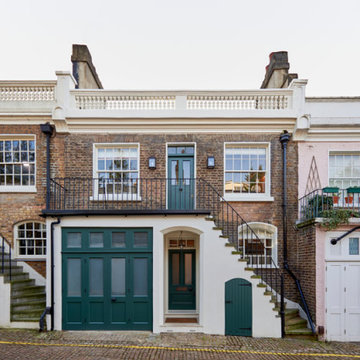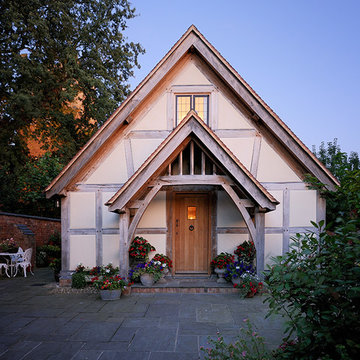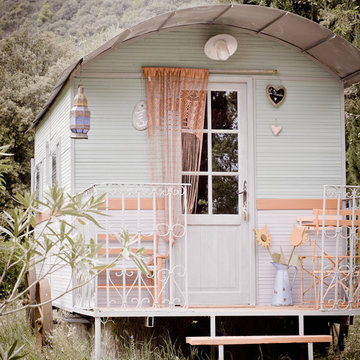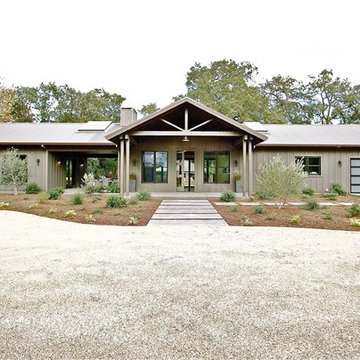Shabby-Chic Häuser Ideen und Design
Suche verfeinern:
Budget
Sortieren nach:Heute beliebt
61 – 80 von 1.103 Fotos
1 von 2
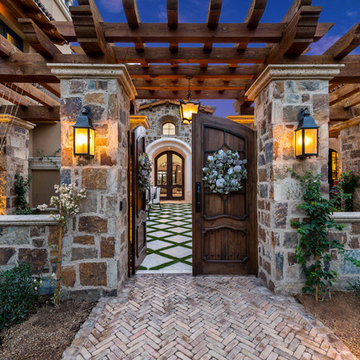
We love this mansion's stone exterior featuring a courtyard, custom pergolas, brick pavers, and exterior wall sconces.
Geräumiges, Zweistöckiges Shabby-Chic Einfamilienhaus mit Mix-Fassade, bunter Fassadenfarbe, Satteldach, Misch-Dachdeckung und braunem Dach in Phoenix
Geräumiges, Zweistöckiges Shabby-Chic Einfamilienhaus mit Mix-Fassade, bunter Fassadenfarbe, Satteldach, Misch-Dachdeckung und braunem Dach in Phoenix
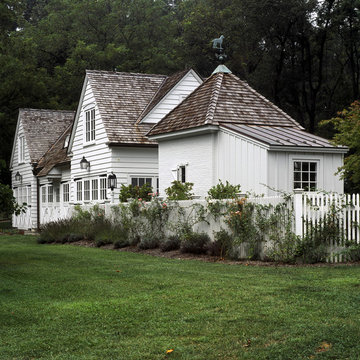
Photography: Erik Kvalsvik
Zweistöckige Shabby-Style Holzfassade Haus mit weißer Fassadenfarbe und Misch-Dachdeckung in Baltimore
Zweistöckige Shabby-Style Holzfassade Haus mit weißer Fassadenfarbe und Misch-Dachdeckung in Baltimore
Finden Sie den richtigen Experten für Ihr Projekt
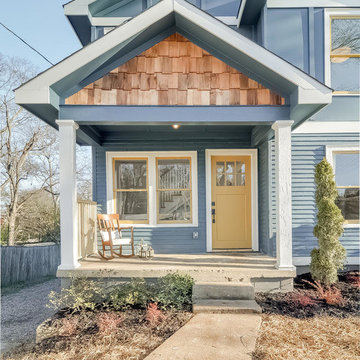
Carrie Buell
Mittelgroße, Zweistöckige Shabby-Look Holzfassade Haus mit blauer Fassadenfarbe und Satteldach in Nashville
Mittelgroße, Zweistöckige Shabby-Look Holzfassade Haus mit blauer Fassadenfarbe und Satteldach in Nashville
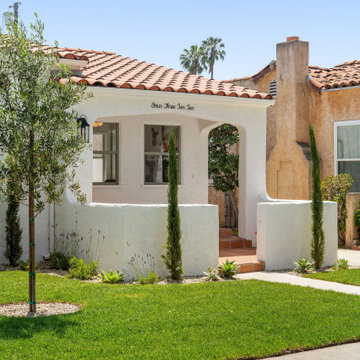
Kleines, Einstöckiges Shabby-Chic Haus mit Putzfassade und weißer Fassadenfarbe in Los Angeles
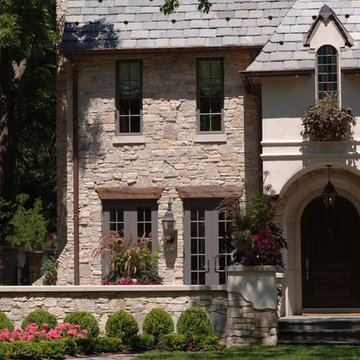
This beautiful home showcases the Quarry Mill's Royal Dusk natural thin stone veneer. Royal Dusk is a colorful blend of natural Wisconsin dolomitic limestone. The stone showcases the variations in colors, shapes, and textures that a single quarry can produce. Due to the stone all coming from the same quarry, the mix of pieces aesthetically flow well together forming an old-world look. The base of Royal Dusk is the linear neutral grey pieces that soften the wall. From there, irregular mosaic style pieces are added to mix in a variety of colors. Lastly, a small percentage of seamface pieces are added to create yet another element of color and texture.
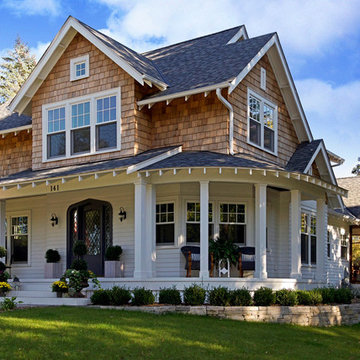
Großes, Zweistöckiges Shabby-Look Haus mit Mix-Fassade und brauner Fassadenfarbe in Minneapolis
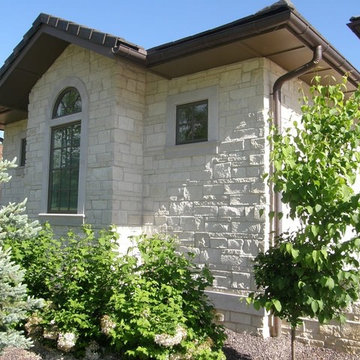
Athens natural thin stone veneer from the Quarry Mill gives this home a warm and eloquent appearance. Athens white to tan color range helps bring a uniform look to your natural stone veneer project. The rectangular shapes with squared edges and various sizes of the Athens stones make it perfect for creating random patterns. The selection of stone size also allows for a balanced look without a repeating pattern.
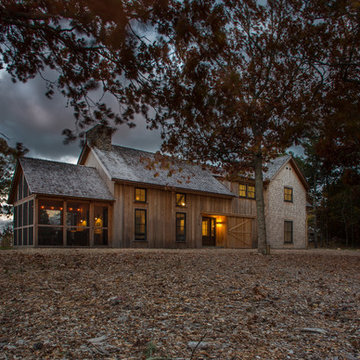
Photography by Great Island Photo
Mittelgroßes, Zweistöckiges Shabby-Chic Einfamilienhaus mit Mix-Fassade, Satteldach und Schindeldach in Boston
Mittelgroßes, Zweistöckiges Shabby-Chic Einfamilienhaus mit Mix-Fassade, Satteldach und Schindeldach in Boston
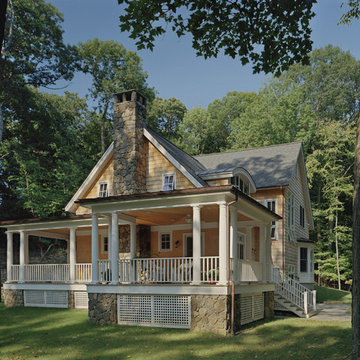
Großes Shabby-Style Einfamilienhaus mit gelber Fassadenfarbe, Steinfassade und Halbwalmdach in New York
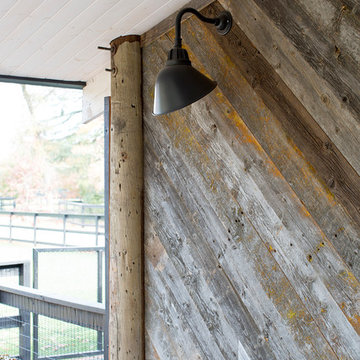
Michelle Drewes Photography
Große, Einstöckige Shabby-Chic Holzfassade Haus in Sacramento
Große, Einstöckige Shabby-Chic Holzfassade Haus in Sacramento
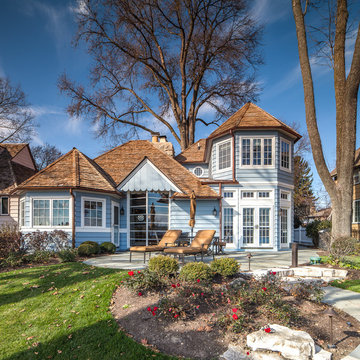
Lakeside elevation. Lake Geneva, Wisconsin. The light blue provides a great complementary color to the cedar shingles. The white trim gives it the finishing accent.
Photograph by Bill Meyer
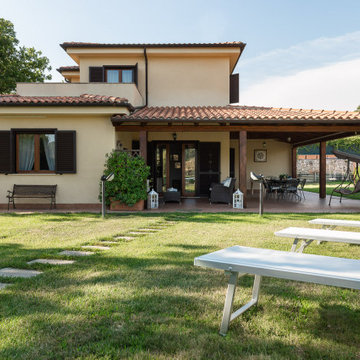
© Federico Viola Fotografia - 2019
Mittelgroßes Shabby-Style Einfamilienhaus mit Betonfassade, gelber Fassadenfarbe, Walmdach und Ziegeldach in Sonstige
Mittelgroßes Shabby-Style Einfamilienhaus mit Betonfassade, gelber Fassadenfarbe, Walmdach und Ziegeldach in Sonstige
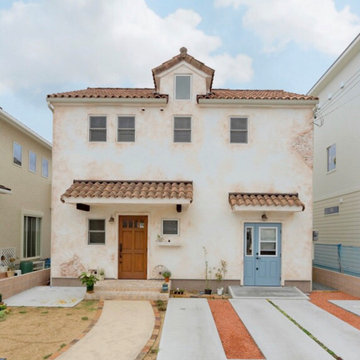
あえて剥がれなどの加工をして年月を経た風合いを漂わせた外観も理想通りの仕上がり(施主様のお声)。玄関はワークスペースと分けて二つ設置した。外構なども含めてトータルデザインしています。
Shabby-Style Haus in Kobe
Shabby-Style Haus in Kobe
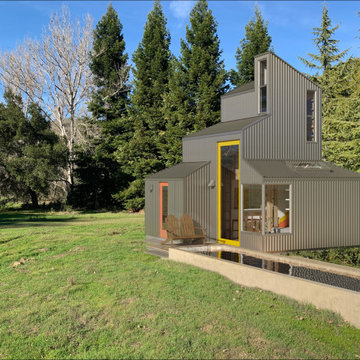
This award-winning 400 SF guest cabin is set apart from the mainhouse which is down the dirt road and behind the trees. The tiny house sits beside a 75 year old cattle watering trough which now is a plunge for guests. The siding is corrugated galvanized steel which is also found on (much older) farm buildings seen nearby.
Best Described as California modern, California farm style,
San Francisco Modern, Bay Area modern residential design architects, Sustainability and green design
Shabby-Chic Häuser Ideen und Design
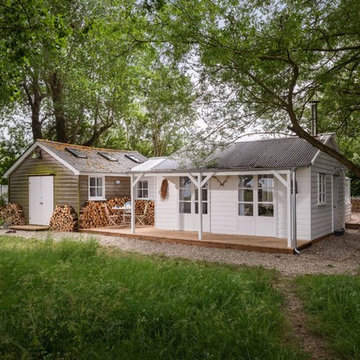
Unique Home Stays
Mittelgroßes, Einstöckiges Shabby-Style Haus mit weißer Fassadenfarbe und Satteldach in Cornwall
Mittelgroßes, Einstöckiges Shabby-Style Haus mit weißer Fassadenfarbe und Satteldach in Cornwall
4
