Shabby-Chic Häuser mit unterschiedlichen Fassadenmaterialien Ideen und Design
Suche verfeinern:
Budget
Sortieren nach:Heute beliebt
1 – 20 von 270 Fotos
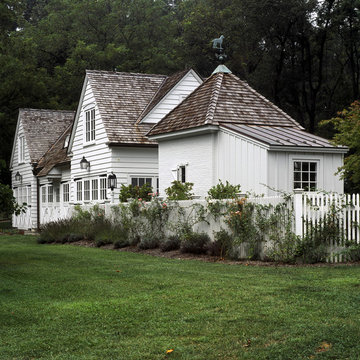
Photography: Erik Kvalsvik
Zweistöckige Shabby-Style Holzfassade Haus mit weißer Fassadenfarbe und Misch-Dachdeckung in Baltimore
Zweistöckige Shabby-Style Holzfassade Haus mit weißer Fassadenfarbe und Misch-Dachdeckung in Baltimore
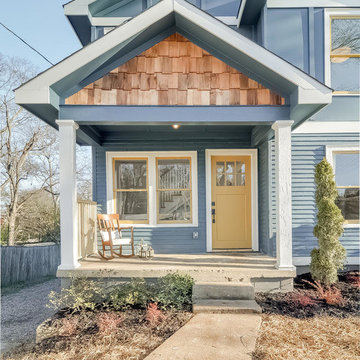
Carrie Buell
Mittelgroße, Zweistöckige Shabby-Look Holzfassade Haus mit blauer Fassadenfarbe und Satteldach in Nashville
Mittelgroße, Zweistöckige Shabby-Look Holzfassade Haus mit blauer Fassadenfarbe und Satteldach in Nashville
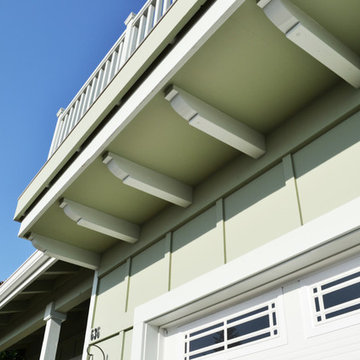
It's the little details
Photo Credit: Old Adobe Studios
Mittelgroßes, Zweistöckiges Shabby-Style Einfamilienhaus mit Faserzement-Fassade, grüner Fassadenfarbe und Schindeldach in San Luis Obispo
Mittelgroßes, Zweistöckiges Shabby-Style Einfamilienhaus mit Faserzement-Fassade, grüner Fassadenfarbe und Schindeldach in San Luis Obispo
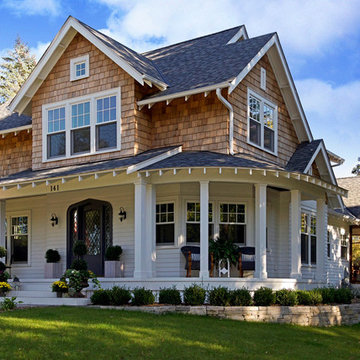
Großes, Zweistöckiges Shabby-Look Haus mit Mix-Fassade und brauner Fassadenfarbe in Minneapolis
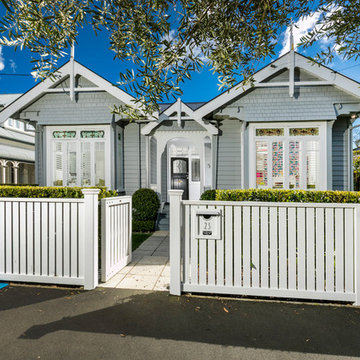
Kleines, Einstöckiges Shabby-Look Haus mit blauer Fassadenfarbe, Satteldach und Blechdach in Auckland
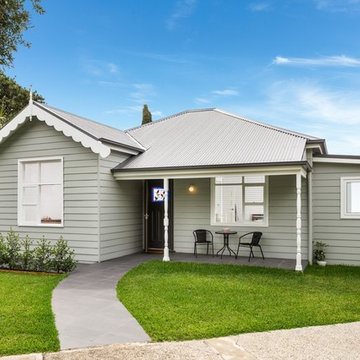
This lovely old home has been given a new lease on life, and will provide a warm sanctuary for a new generation, just as it did long ago.
Mittelgroßes, Einstöckiges Shabby-Style Haus mit grauer Fassadenfarbe, Satteldach und Blechdach in Sydney
Mittelgroßes, Einstöckiges Shabby-Style Haus mit grauer Fassadenfarbe, Satteldach und Blechdach in Sydney
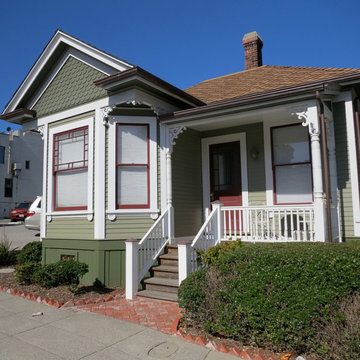
Mittelgroßes, Zweistöckiges Shabby-Chic Einfamilienhaus mit Faserzement-Fassade, grüner Fassadenfarbe, Satteldach und Schindeldach in San Francisco
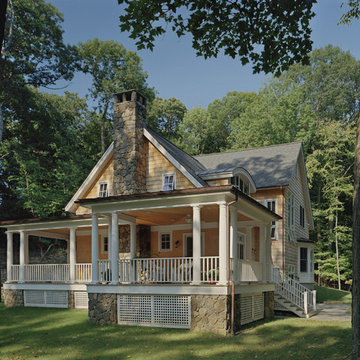
Großes Shabby-Style Einfamilienhaus mit gelber Fassadenfarbe, Steinfassade und Halbwalmdach in New York
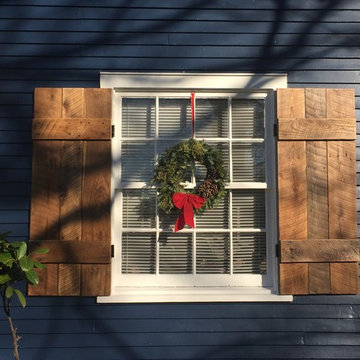
Two story 1932 home in the historic district of Sylvan Park in West Nashville. Main house is upstairs/downstairs duplex with separate entrances, each with 2 bedrooms and 1 bath. There is also a rear 1 br/1 bath detached apartment over the garage. Projects: Main house: Complete restoration of exterior which included replacing approximately 1/4 of the wood. We removed the old paint on remaining boards with heat guns and sanders, taking them all the way down to bare wood. We restored the original windows to make functional again. We made shutters from barn wood which was salvaged by Jack Ranger Co. from a barn teardown in Murfreesboro, TN. Shutters are functional. Existing gutters were cleaned, sealed and painted. Paint: Valspar "Indigo Violet" (satin) and "Bistro White" trim (semi-gloss) with "Vessel Gray" base (satin). Porch paint: Ace "Tile Red". Shutters and door sealant: Spar Urethane
Interior: Kitchen and bath restorations; interior paint throughout; interior design
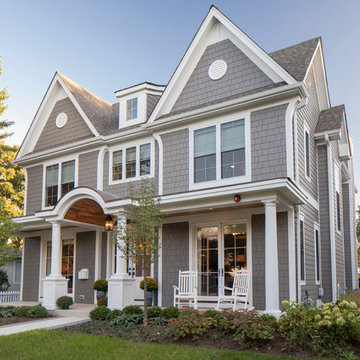
Shabby-Chic Einfamilienhaus mit Faserzement-Fassade, grauer Fassadenfarbe, Satteldach und Schindeldach in Chicago
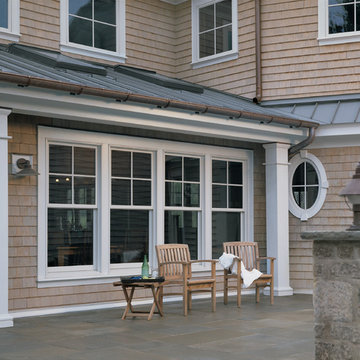
Andersen - 400 Series Woodwright Tilt-Wash Double-Hung Windows with Modified Colonial Grilles
Mittelgroße, Zweistöckige Shabby-Look Holzfassade Haus mit beiger Fassadenfarbe in Baltimore
Mittelgroße, Zweistöckige Shabby-Look Holzfassade Haus mit beiger Fassadenfarbe in Baltimore
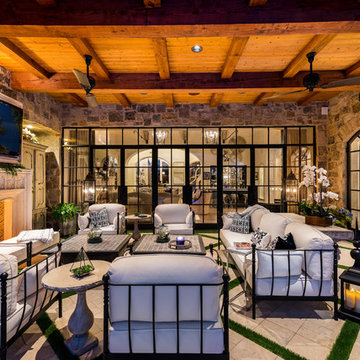
We love this covered patio featuring a wood ceiling with exposed beams and a custom exterior fireplace mantel!
Geräumiges, Zweistöckiges Shabby-Style Einfamilienhaus mit Mix-Fassade, bunter Fassadenfarbe, Satteldach, Misch-Dachdeckung und braunem Dach in Phoenix
Geräumiges, Zweistöckiges Shabby-Style Einfamilienhaus mit Mix-Fassade, bunter Fassadenfarbe, Satteldach, Misch-Dachdeckung und braunem Dach in Phoenix
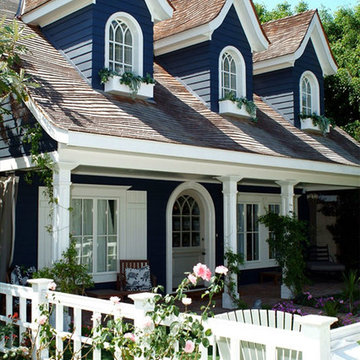
Mittelgroße, Zweistöckige Shabby-Look Holzfassade Haus mit blauer Fassadenfarbe in Cedar Rapids
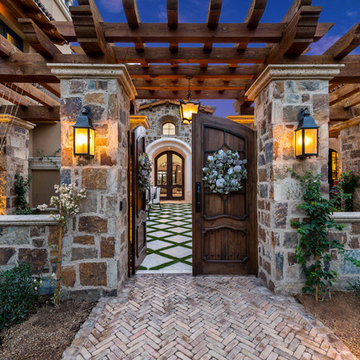
We love this mansion's stone exterior featuring a courtyard, custom pergolas, brick pavers, and exterior wall sconces.
Geräumiges, Zweistöckiges Shabby-Chic Einfamilienhaus mit Mix-Fassade, bunter Fassadenfarbe, Satteldach, Misch-Dachdeckung und braunem Dach in Phoenix
Geräumiges, Zweistöckiges Shabby-Chic Einfamilienhaus mit Mix-Fassade, bunter Fassadenfarbe, Satteldach, Misch-Dachdeckung und braunem Dach in Phoenix
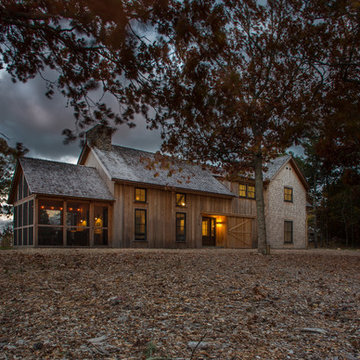
Photography by Great Island Photo
Mittelgroßes, Zweistöckiges Shabby-Chic Einfamilienhaus mit Mix-Fassade, Satteldach und Schindeldach in Boston
Mittelgroßes, Zweistöckiges Shabby-Chic Einfamilienhaus mit Mix-Fassade, Satteldach und Schindeldach in Boston
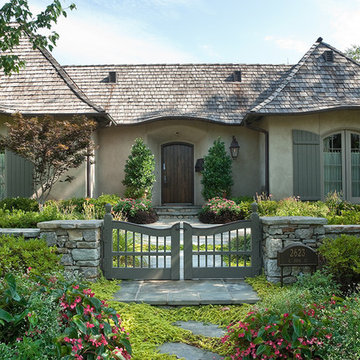
Stunning French Provincial stucco cottage with integrated stone walled garden. Designed and Built by Elements Design Build. The warm shaker roof just adds to the warmth and detail. www.elementshomebuilder.com www.elementshouseplans.com
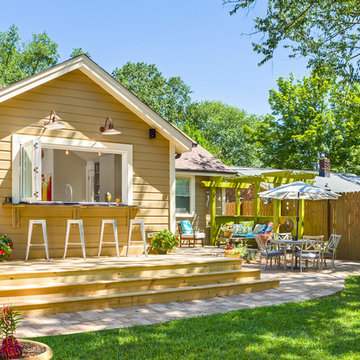
Photography by Firewater Pohotgraphy
Kleine, Einstöckige Shabby-Style Holzfassade Haus mit brauner Fassadenfarbe und Satteldach in Atlanta
Kleine, Einstöckige Shabby-Style Holzfassade Haus mit brauner Fassadenfarbe und Satteldach in Atlanta
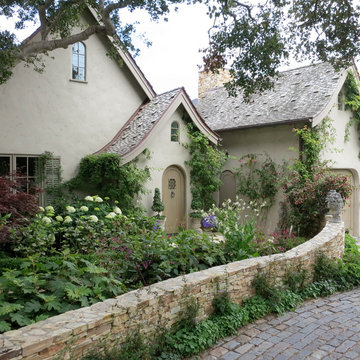
Großes, Zweistöckiges Shabby-Chic Einfamilienhaus mit Lehmfassade, beiger Fassadenfarbe, Satteldach und Schindeldach in San Francisco
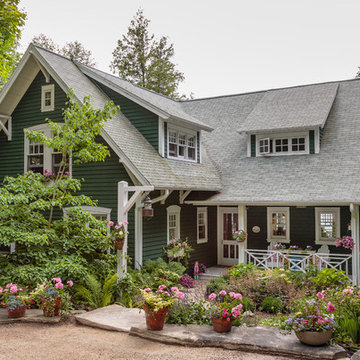
Mark Lohmann
Großes, Zweistöckiges Shabby-Style Haus mit grüner Fassadenfarbe, Satteldach und Schindeldach in Milwaukee
Großes, Zweistöckiges Shabby-Style Haus mit grüner Fassadenfarbe, Satteldach und Schindeldach in Milwaukee
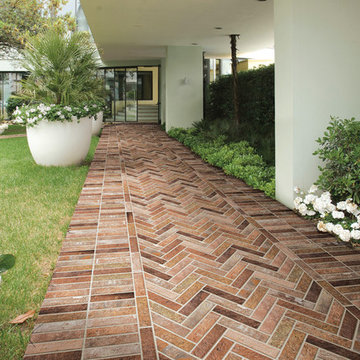
The cosmopolitan air of Bristol, with a wealth of traces of the city’s post-industrial heritage, is reflected in the brand-new surface crafted by Ceramica Rondine, inspired by the typical brick facades found there. The allure, feel and urban spirit of bricks springs back to life in this porcelain stoneware, evident in which is the strongly contemporary nature of the vibrant neighbourhoods that make up this English city. The vintage reflections take possession of the walls, filling the home with a sophisticated new mood enhanced with retro details, reproducing the effect of hollow ceiling tiles and small brick surfaces. Leading-edge ceramic technology goes into crafting 20 surfaces that offer an accurate reproduction of the shades of brick, thus breathing life into a new material generation: the Brick Generation. The innovative focus of this collection is not limited to the perfect reproduction of the appearance of industrial brickwork, but is also evident in the variety of ways in which it can be used: it is ideal for both floors and walls.
Shabby-Chic Häuser mit unterschiedlichen Fassadenmaterialien Ideen und Design
1