Shabby-Chic Schlafzimmer mit braunem Boden Ideen und Design
Suche verfeinern:
Budget
Sortieren nach:Heute beliebt
1 – 20 von 558 Fotos
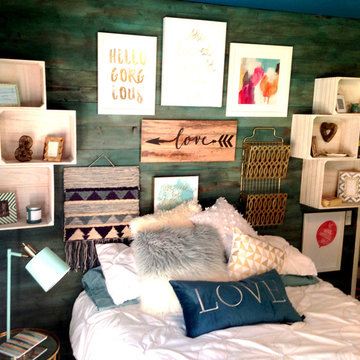
Beautiful, bohemian teen bedroom remodel in McKinney, TX. We started with a barn wood accent wall, stained in multiple colors of aqua, teal and turquoise and paired it with a custom art gallery wall with crate shelving to use as nightstands. So many cure accents from the custom fur desk chair and "faux" barn door to the candles frames and throw pillows. It's the perfect place for rest, relaxation, hanging out with friend and, of course, homework.
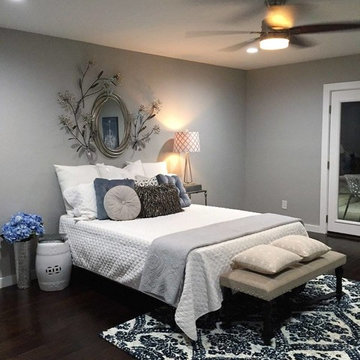
Kelly Stark Photography
Mittelgroßes Shabby-Chic Gästezimmer ohne Kamin mit grauer Wandfarbe, dunklem Holzboden und braunem Boden in Dallas
Mittelgroßes Shabby-Chic Gästezimmer ohne Kamin mit grauer Wandfarbe, dunklem Holzboden und braunem Boden in Dallas

Wall Color: SW 6204 Sea Salt
Bed: Vintage
Bedside tables: Vintage (repainted and powder coated hardware)
Shades: Natural woven top-down, bottom-up with privacy lining - Budget Blinds
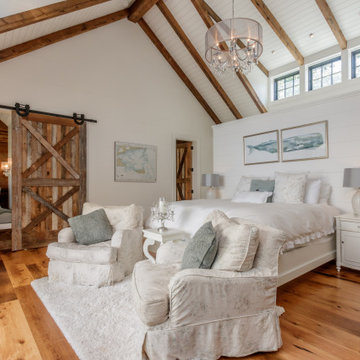
Shabby-Chic Gästezimmer mit braunem Holzboden, braunem Boden, gewölbter Decke und Holzdielenwänden in Boston
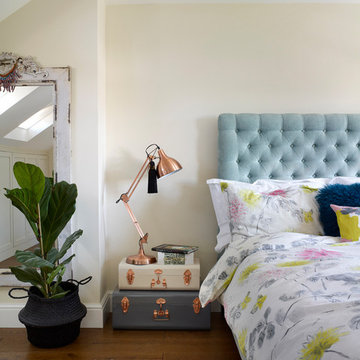
Shabby-Style Schlafzimmer mit beiger Wandfarbe, dunklem Holzboden und braunem Boden in London
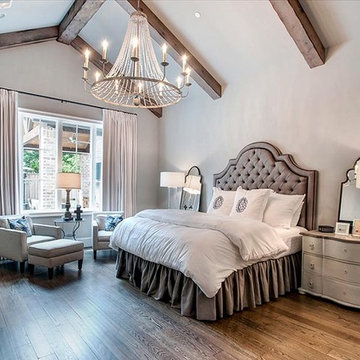
Beamed master bedroom.
Großes Shabby-Look Hauptschlafzimmer mit grauer Wandfarbe, dunklem Holzboden und braunem Boden in Houston
Großes Shabby-Look Hauptschlafzimmer mit grauer Wandfarbe, dunklem Holzboden und braunem Boden in Houston
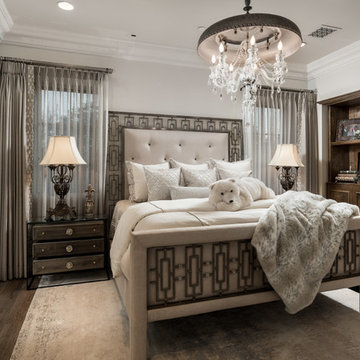
French Villa's second guest room features a tufted headboard and cozy cream bedding. Two identical side tables with tall table lamps sit on either side of the bed. A built-in shelving unit adds design and storage to the room. A stunning crystal chandelier hangs from the ceiling.
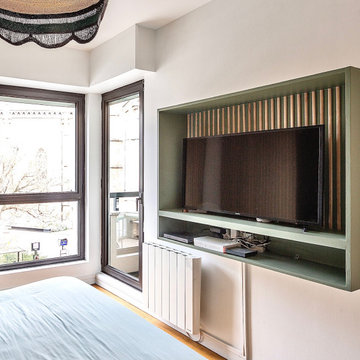
Focus meuble TV dessiné et réalisé sur mesure
Mittelgroßes Shabby-Style Hauptschlafzimmer mit grüner Wandfarbe, hellem Holzboden, braunem Boden, Holzdecke und Tapetenwänden in Paris
Mittelgroßes Shabby-Style Hauptschlafzimmer mit grüner Wandfarbe, hellem Holzboden, braunem Boden, Holzdecke und Tapetenwänden in Paris
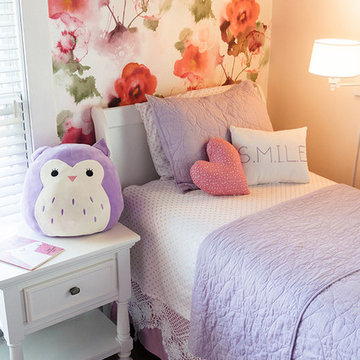
Mittelgroßes Shabby-Chic Gästezimmer mit rosa Wandfarbe, dunklem Holzboden und braunem Boden in Sonstige
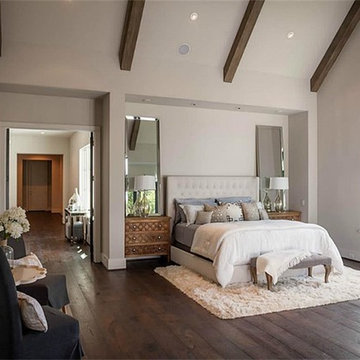
Custom Home by Winfrey Design Build. Photo by B-Rad.
Großes Shabby-Chic Hauptschlafzimmer ohne Kamin mit weißer Wandfarbe, dunklem Holzboden und braunem Boden in Houston
Großes Shabby-Chic Hauptschlafzimmer ohne Kamin mit weißer Wandfarbe, dunklem Holzboden und braunem Boden in Houston
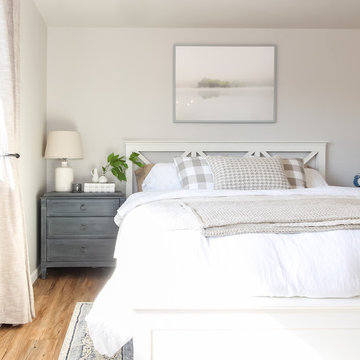
Kleines Shabby-Chic Hauptschlafzimmer mit grauer Wandfarbe, Vinylboden und braunem Boden in Seattle
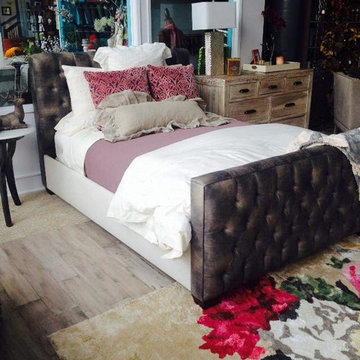
Mittelgroßes Shabby-Look Gästezimmer ohne Kamin mit dunklem Holzboden und braunem Boden in Sonstige
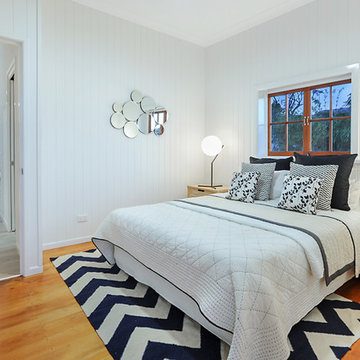
Mopoke Images
Kleines Shabby-Chic Hauptschlafzimmer ohne Kamin mit weißer Wandfarbe, hellem Holzboden und braunem Boden in Brisbane
Kleines Shabby-Chic Hauptschlafzimmer ohne Kamin mit weißer Wandfarbe, hellem Holzboden und braunem Boden in Brisbane
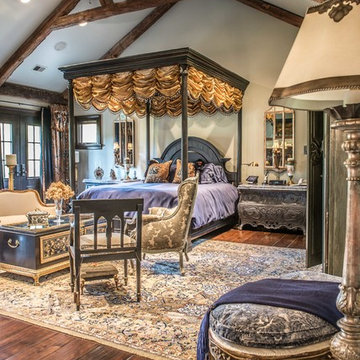
Geräumiges Shabby-Style Hauptschlafzimmer mit weißer Wandfarbe, dunklem Holzboden und braunem Boden in St. Louis
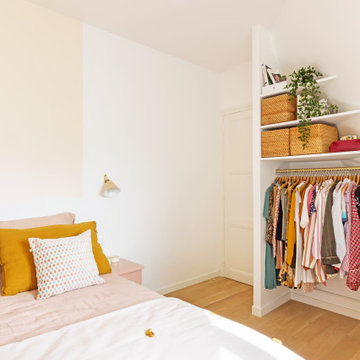
Il n'a pas été facile de savoir quoi faire de ces murs en pente, mais la solution a été trouvée: ce sera un dressing ouvert sur mesure !
Avec des étagères ouvertes et un meuble tiroirs.
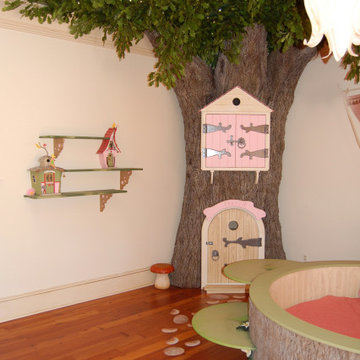
THEME Every element of this room evokes images from the Enchanted Forest. Tiny lights twinkle like fireflies; curtains swing from real tree limbs and sticker stones lay a pathway to the bed. Ceramic mushrooms and birdhouses are scattered throughout the room, creating perfect hiding spots for fairies, pixies and other magical friends. The dominant color of both bedroom and bathroom — a soft, feminine pink — creates a soothing, yet wondrous atmosphere. In the corner sits a large tree with a child-size door at the base, promising a child-size adventure on the other side. FOCUS Illuminated by two beautiful flower-shaped lamps, the six-footdiameter circular bed becomes the centerpiece of the room. Imitation bark on the bed’s exterior augments the room’s theme and makes it easy for a child to believe they have stepped out of the suburbs and into the forest. Three lily pads extending from tree bark serve as both steps to the bed and stools to sit on. Ready-made for princess parties and sleepovers, the bed easily accommodates two to three small children or an adult. Twelvefoot ceilings enhance the sense of openness, while soft lighting and comfy pillows make this a cozy reading and resting spot. STORAGE The shelves on the rear of the bed and the two compartments in the tree — one covered by a doubledoor, the other by a miniature door — supplement the storage capacity of the room’s giant closet without interrupting the theme. GROWTH The bed meets standard specifications for a baby crib, and can accommodate both children and adults. The railing is easily removed when baby girl becomes a “big girl,” and eventually, a teenager. SAFETY Rounded edges on all of the room’s furnishings help prevent nasty bumps, and lamps are positioned well out-of-reach of small children. The mattress is designed to fit snugly to meet current crib safety standards, while a 26-inch railing allows this bed to act as a safe, comfortable and fun play area.
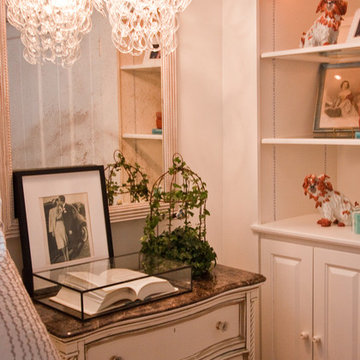
Window Treatments by Ingrid Porter
Großes Shabby-Chic Hauptschlafzimmer ohne Kamin mit weißer Wandfarbe, braunem Holzboden und braunem Boden in Cleveland
Großes Shabby-Chic Hauptschlafzimmer ohne Kamin mit weißer Wandfarbe, braunem Holzboden und braunem Boden in Cleveland

World Renowned Architecture Firm Fratantoni Design created this beautiful home! They design home plans for families all over the world in any size and style. They also have in-house Interior Designer Firm Fratantoni Interior Designers and world class Luxury Home Building Firm Fratantoni Luxury Estates! Hire one or all three companies to design and build and or remodel your home!
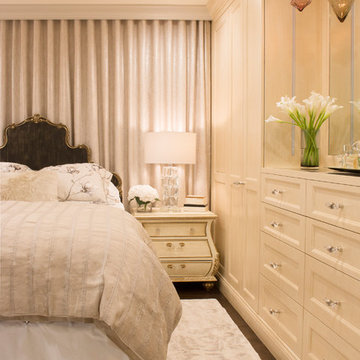
Claudia Giselle Design LLC
Mittelgroßes Shabby-Look Hauptschlafzimmer mit beiger Wandfarbe, dunklem Holzboden und braunem Boden in New York
Mittelgroßes Shabby-Look Hauptschlafzimmer mit beiger Wandfarbe, dunklem Holzboden und braunem Boden in New York
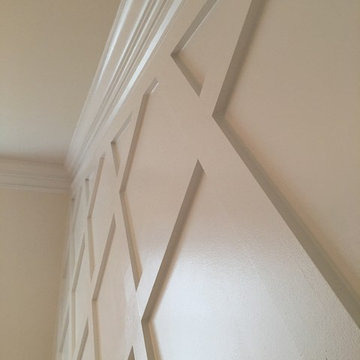
One of my favorite clients wanted three bedroom wall applications done. Two where to be headboard accent walls and the other a full wood wainscot. The first room is 1x6 ship lap, second is a custom lattice wall with new crown and third a "true wainscot". She could not be happier with the outcome, staged pictures to follow.
Shabby-Chic Schlafzimmer mit braunem Boden Ideen und Design
1