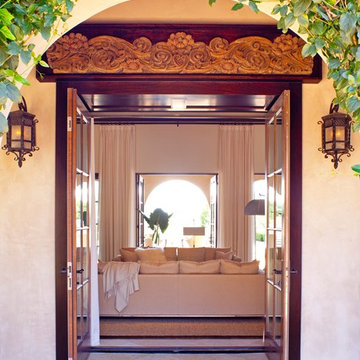Shabby-Chic Eingang mit Korridor Ideen und Design
Suche verfeinern:
Budget
Sortieren nach:Heute beliebt
1 – 20 von 81 Fotos
1 von 3
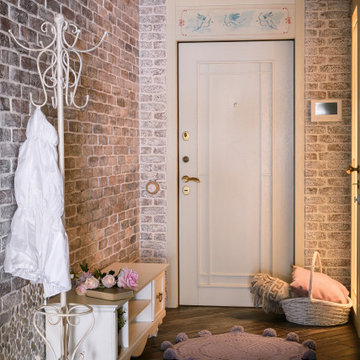
Mittelgroßer Shabby-Look Eingang mit Korridor, brauner Wandfarbe, Einzeltür, weißer Haustür, braunem Boden und Ziegelwänden in Novosibirsk

This property was transformed from an 1870s YMCA summer camp into an eclectic family home, built to last for generations. Space was made for a growing family by excavating the slope beneath and raising the ceilings above. Every new detail was made to look vintage, retaining the core essence of the site, while state of the art whole house systems ensure that it functions like 21st century home.
This home was featured on the cover of ELLE Décor Magazine in April 2016.
G.P. Schafer, Architect
Rita Konig, Interior Designer
Chambers & Chambers, Local Architect
Frederika Moller, Landscape Architect
Eric Piasecki, Photographer
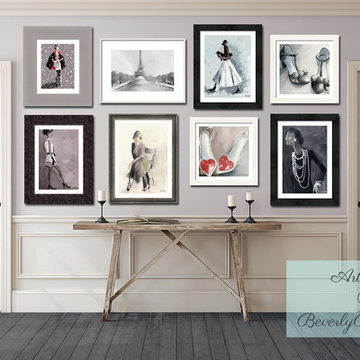
Purplish gray wall featuring framed art gallery display on the theme of fashion and Paris by artist Beverly Brown. All artwork and custom framing is available in her shop. Artwork © Beverly Brown
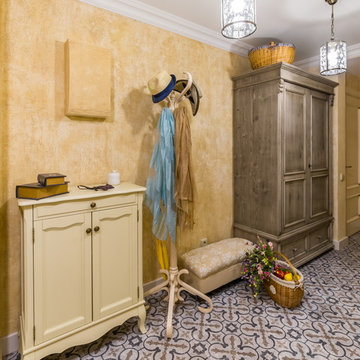
Андрей Белимов-Гущин
Shabby-Look Eingang mit Korridor, beiger Wandfarbe, Keramikboden und buntem Boden in Sankt Petersburg
Shabby-Look Eingang mit Korridor, beiger Wandfarbe, Keramikboden und buntem Boden in Sankt Petersburg
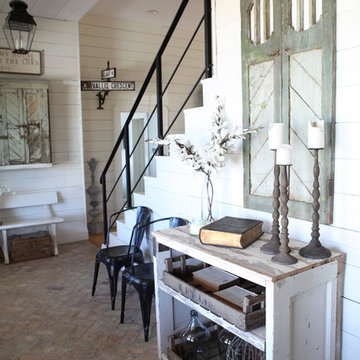
http://mollywinnphotography.com
Mittelgroßer Shabby-Style Eingang mit Korridor, weißer Wandfarbe, Backsteinboden und hellbrauner Holzhaustür in Austin
Mittelgroßer Shabby-Style Eingang mit Korridor, weißer Wandfarbe, Backsteinboden und hellbrauner Holzhaustür in Austin
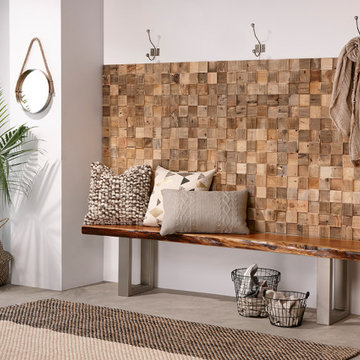
Mittelgroßer Shabby-Look Eingang mit Korridor, weißer Wandfarbe, Keramikboden und grauem Boden

アンティークリノベ
Kleiner Shabby-Look Eingang mit Korridor, weißer Wandfarbe, dunklem Holzboden und braunem Boden in Fukuoka
Kleiner Shabby-Look Eingang mit Korridor, weißer Wandfarbe, dunklem Holzboden und braunem Boden in Fukuoka
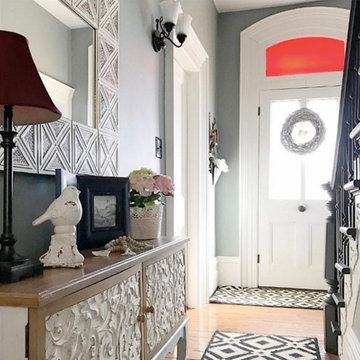
Mittelgroßer Shabby-Look Eingang mit Korridor, grauer Wandfarbe, hellem Holzboden, Einzeltür und weißer Haustür in Toronto
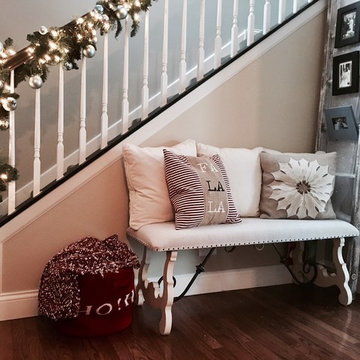
Homeowner wanted to repaint their red oak staircase, they also wanted to update their wall paint color to more neutral tones. We helped them redesign their whole entryway, including furniture and decor.
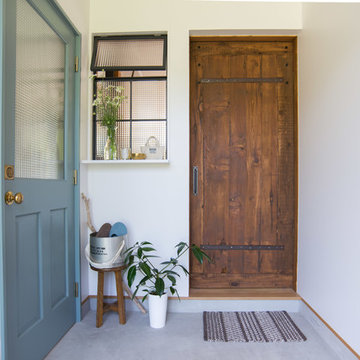
のどかな田園風景の中に建つ、古民家などに見られる土間空間を、現代風に生活の一部に取り込んだ住まいです。
本来土間とは、屋外からの入口である玄関的な要素と、作業場・炊事場などの空間で、いずれも土足で使う空間でした。
そして、今の日本の住まいの大半は、玄関で靴を脱ぎ、玄関ホール/廊下を通り、各部屋へアクセス。という動線が一般的な空間構成となりました。
今回の計画では、”玄関ホール/廊下”を現代の土間と置き換える事、そして、土間を大々的に一つの生活空間として捉える事で、土間という要素を現代の生活に違和感無く取り込めるのではないかと考えました。
土間は、玄関からキッチン・ダイニングまでフラットに繋がり、内なのに外のような、曖昧な領域の中で空間を連続的に繋げていきます。また、”廊下”という住まいの中での緩衝帯を失くし、土間・キッチン・ダイニング・リビングを田の字型に配置する事で、動線的にも、そして空間的にも、無理なく・無駄なく回遊できる、シンプルで且つ合理的な住まいとなっています。
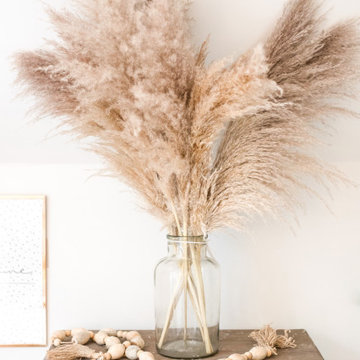
Boho Style in Shabby Chic Interior design.
Pampas grass on top of a rusticated side table.
Kleiner Shabby-Look Eingang mit Korridor, weißer Wandfarbe, gebeiztem Holzboden, Einzeltür und weißem Boden in Vancouver
Kleiner Shabby-Look Eingang mit Korridor, weißer Wandfarbe, gebeiztem Holzboden, Einzeltür und weißem Boden in Vancouver
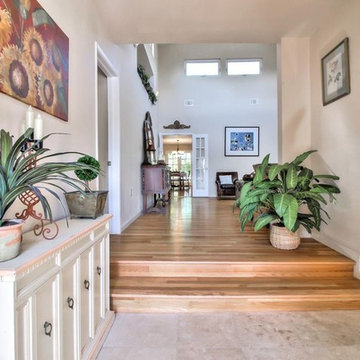
Home staging for less than $2,500. This project repurposes and reuses mostly existing furniture, decor, and accessories. A minor amount are rented or borrowed from OVOLO's personal staging collection.
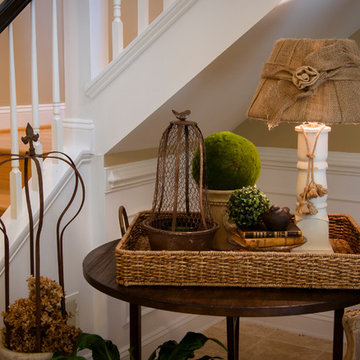
Mittelgroßer Shabby-Look Eingang mit Korridor, beiger Wandfarbe und Keramikboden in Washington, D.C.
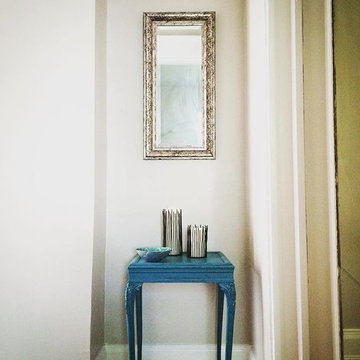
This metallic gold and black mirror was found in the owner's basement and reused to highlight this entryway cove. The refurbished turquoise side table adds a pop of color tying in the rest of the open space.
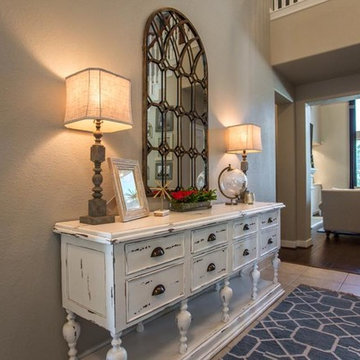
Mittelgroßer Shabby-Style Eingang mit Korridor, grauer Wandfarbe, dunklem Holzboden, Einzeltür und dunkler Holzhaustür in Houston
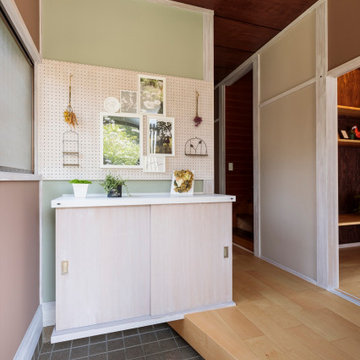
Kleiner Shabby-Style Eingang mit Korridor, grauer Wandfarbe, Sperrholzboden, Einzeltür, oranger Haustür und beigem Boden in Sonstige
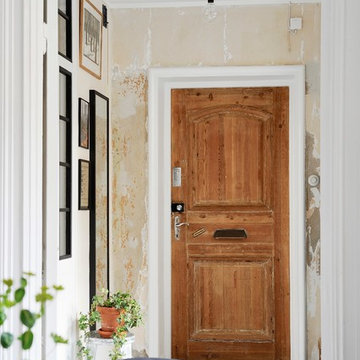
Mittelgroßer Shabby-Look Eingang mit Korridor, beiger Wandfarbe, gebeiztem Holzboden, Einzeltür und hellbrauner Holzhaustür in Göteborg
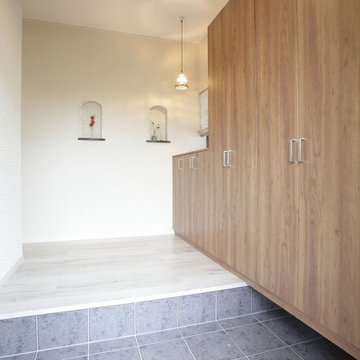
ナチュラルで明るくなった玄関。
コンポリアを壁面いっぱいに取り付けて、大容量の収納を確保しました。
Shabby-Chic Eingang mit Korridor, weißer Wandfarbe, grauem Boden, Tapetendecke und Tapetenwänden in Sonstige
Shabby-Chic Eingang mit Korridor, weißer Wandfarbe, grauem Boden, Tapetendecke und Tapetenwänden in Sonstige
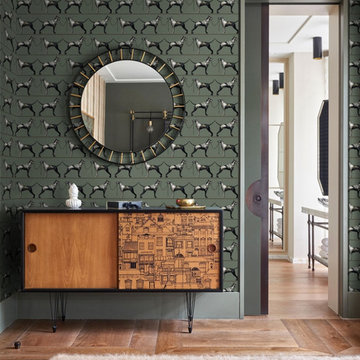
Wallpaper You Don't Find Light utiltizes Gjoen's trademark juxtaposition of classical painting with masculine motifs. The centrepiece motif of this dog wallpaper is formed of two alert Dobermann Pinschers facing each other, linked by a chain and key. Oil painted florals soften the profiles of the Dobermanns, whilst the linear structure of the design brings continuity and restraint to their poised power.
Shabby-Chic Eingang mit Korridor Ideen und Design
1
