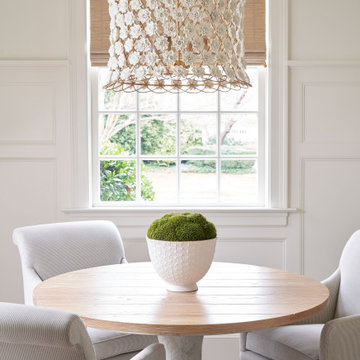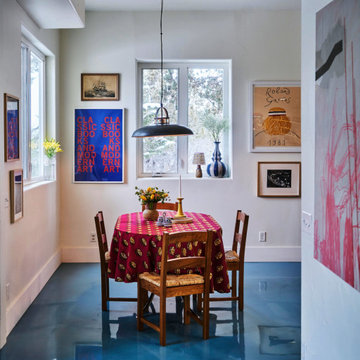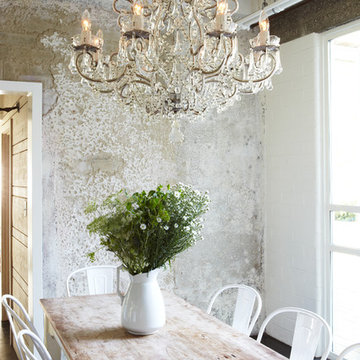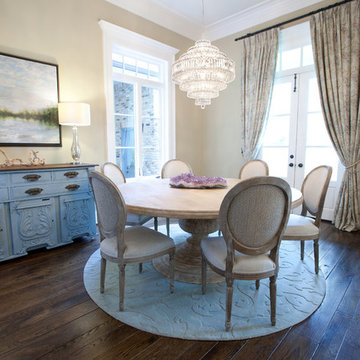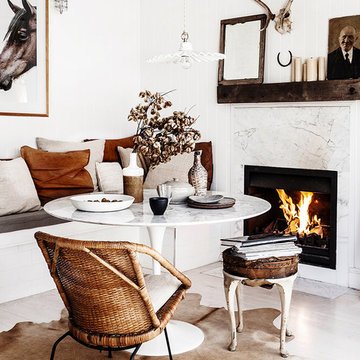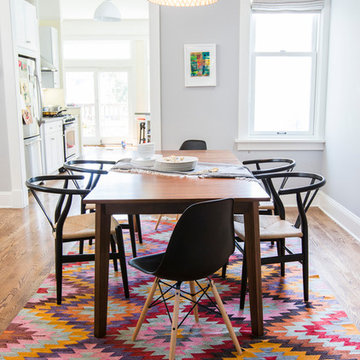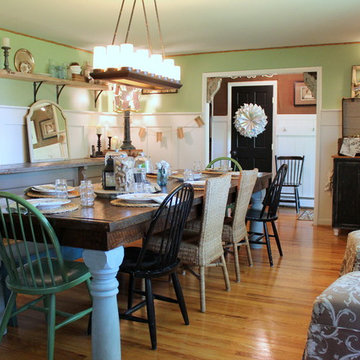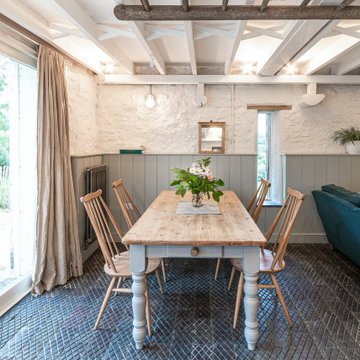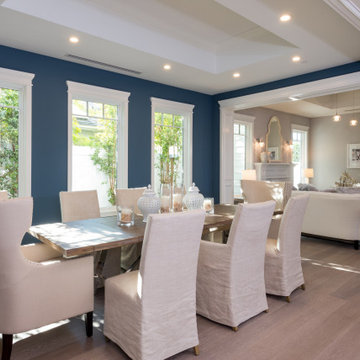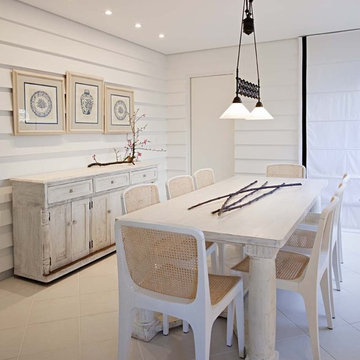Shabby-Chic Esszimmer Ideen und Design
Suche verfeinern:
Budget
Sortieren nach:Heute beliebt
1 – 20 von 3.713 Fotos
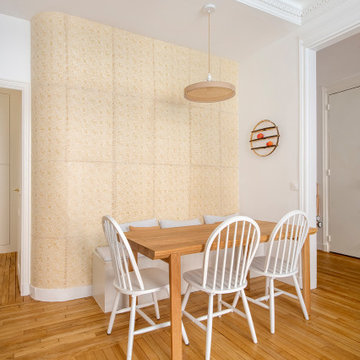
Après plusieurs visites d'appartement, nos clients décident d'orienter leurs recherches vers un bien à rénover afin de pouvoir personnaliser leur futur foyer.
Leur premier achat va se porter sur ce charmant 80 m2 situé au cœur de Paris. Souhaitant créer un bien intemporel, ils travaillent avec nos architectes sur des couleurs nudes, terracota et des touches boisées. Le blanc est également au RDV afin d'accentuer la luminosité de l'appartement qui est sur cour.
La cuisine a fait l'objet d'une optimisation pour obtenir une profondeur de 60cm et installer ainsi sur toute la longueur et la hauteur les rangements nécessaires pour être ultra-fonctionnelle. Elle se ferme par une élégante porte art déco dessinée par les architectes.
Dans les chambres, les rangements se multiplient ! Nous avons cloisonné des portes inutiles qui sont changées en bibliothèque; dans la suite parentale, nos experts ont créé une tête de lit sur-mesure et ajusté un dressing Ikea qui s'élève à présent jusqu'au plafond.
Bien qu'intemporel, ce bien n'en est pas moins singulier. A titre d'exemple, la salle de bain qui est un clin d'œil aux lavabos d'école ou encore le salon et son mur tapissé de petites feuilles dorées.
Finden Sie den richtigen Experten für Ihr Projekt
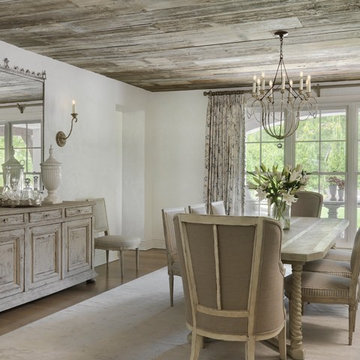
Alise O'Brien
Geschlossenes Shabby-Chic Esszimmer ohne Kamin mit grauer Wandfarbe und braunem Holzboden in St. Louis
Geschlossenes Shabby-Chic Esszimmer ohne Kamin mit grauer Wandfarbe und braunem Holzboden in St. Louis
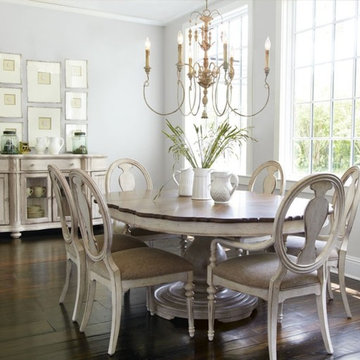
Quorum International Salento 6 Light Chandelier in Persian White
On the Southeastern-most border of Italy lies Salento, a peninsula flanked by the Ionian and Adriatic seas. Steeped in thousands-year-old history, influences of baroque and rococo architecture dot the landscape. The Salento family celebrates the richness of this region with a design that recalls antiquity. Delicate, imperfectly curved arms appear to bear the weight of candlestick-styled lights, and a leaf motif and imperfect asymmetry pay homage to the rococo influence.
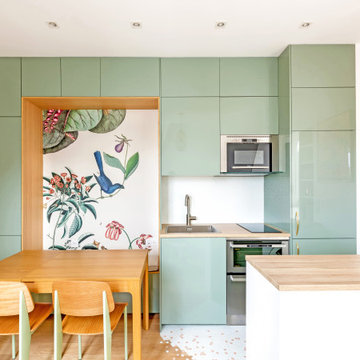
La cuisine toute en longueur, en vert amande pour rester dans des tons de nature, comprend une partie cuisine utilitaire et une partie dînatoire pour 4 personnes.
La partie salle à manger est signifié par un encadrement-niche en bois et fond de papier peint, tandis que la partie cuisine elle est vêtue en crédence et au sol de mosaïques hexagonales rose et blanc.
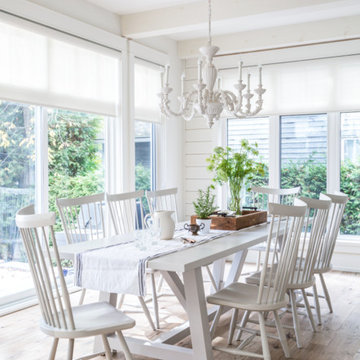
Großes, Geschlossenes Shabby-Chic Esszimmer ohne Kamin mit weißer Wandfarbe, hellem Holzboden und braunem Boden in Toronto

The lower ground floor of the house has witnessed the greatest transformation. A series of low-ceiling rooms were knocked-together, excavated by a couple of feet, and extensions constructed to the side and rear.
A large open-plan space has thus been created. The kitchen is located at one end, and overlooks an enlarged lightwell with a new stone stair accessing the front garden; the dining area is located in the centre of the space.
Photographer: Nick Smith
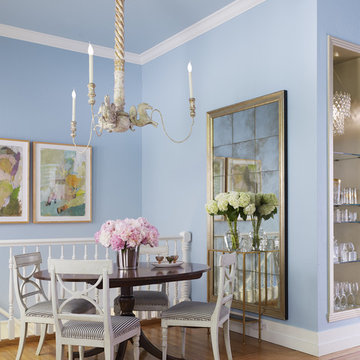
Features a custom designed mirror by Melanie Coddington and a Venetian horse chandelier. The dining table is a flea market find, paired with 18th century Swedish dining chairs, with spaced chrome nailhead detail. Oil on canvas painting by Heather N. Hutchinson.
Photo: Joe Fletcher
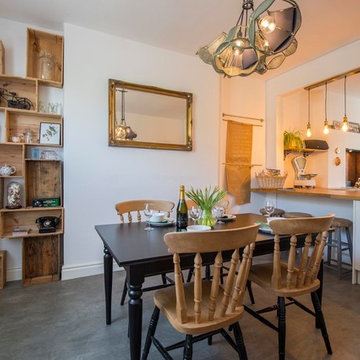
Damian James Bramley, DJB Photography
Mittelgroße Shabby-Chic Wohnküche mit weißer Wandfarbe und grauem Boden in Sonstige
Mittelgroße Shabby-Chic Wohnküche mit weißer Wandfarbe und grauem Boden in Sonstige
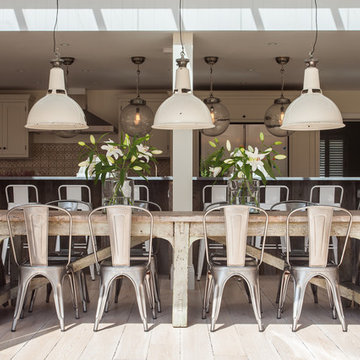
Light and airy renovation of coastal West Sussex home. Architecture by Randell Design Group. Interiors by Driftwood and Velvet.
Shabby-Chic Wohnküche in Sussex
Shabby-Chic Wohnküche in Sussex
Shabby-Chic Esszimmer Ideen und Design
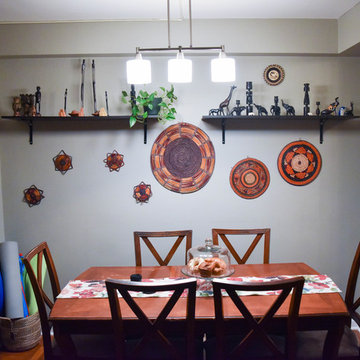
Embracing your cultural influences make decorating that much more fun! Find meaningful pieces that add color and educational value.
Photography: Oliver Fernandez
1
