Shabby-Chic Esszimmer mit Keramikboden Ideen und Design
Suche verfeinern:
Budget
Sortieren nach:Heute beliebt
1 – 20 von 62 Fotos
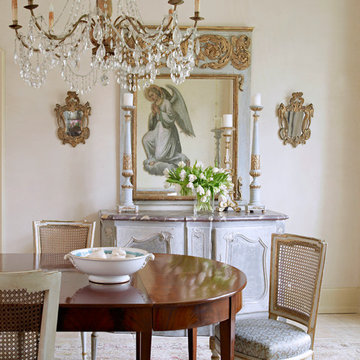
Mittelgroßes Shabby-Look Esszimmer mit beiger Wandfarbe, Keramikboden und beigem Boden in Houston
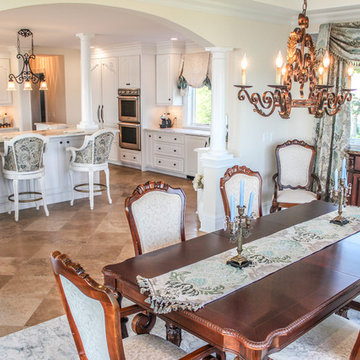
This kitchen features excellent craftsmanship and really takes the space to the next level.
Offenes, Großes Shabby-Chic Esszimmer ohne Kamin mit Keramikboden und beiger Wandfarbe in New York
Offenes, Großes Shabby-Chic Esszimmer ohne Kamin mit Keramikboden und beiger Wandfarbe in New York
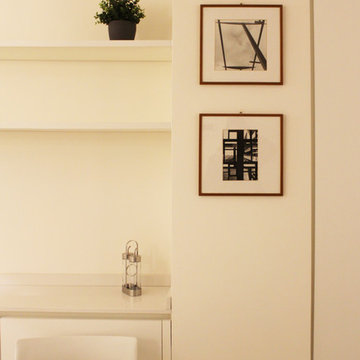
BVBI
Offenes Shabby-Style Esszimmer mit beiger Wandfarbe und Keramikboden in Mailand
Offenes Shabby-Style Esszimmer mit beiger Wandfarbe und Keramikboden in Mailand
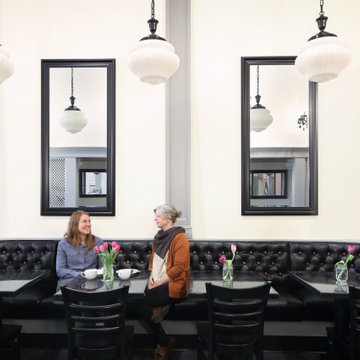
Pure Bliss Desserts has two beautiful, welcoming banquettes for customers to share.
Shabby-Chic Esszimmer mit weißer Wandfarbe und Keramikboden in Seattle
Shabby-Chic Esszimmer mit weißer Wandfarbe und Keramikboden in Seattle
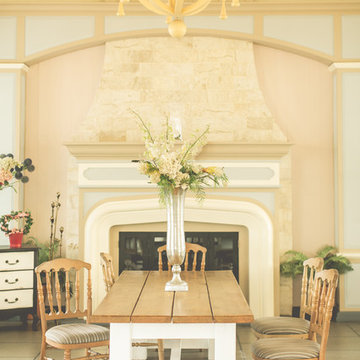
Expansive French Country Meets Shabby Chic Gourmet Kitchen -
This room makes use of the high ceilings with the antique 'tiara' atop the dining table. The custom redesigned fireplace adds warmth and brings in the true feel of a French Country Kitchen.
The use of antiques as accent pieces warm up this expansive dining area. Mismatched chairs and table effortlessly pull together the clients interior design style for her kitchen.
KHB Interiors -
Award Winning Luxury Interior Design Specializing in Creating UNIQUE Homes and Spaces for Clients in Old Metairie, Lakeview, Uptown and all of New Orleans.
We are one of the only interior design firms specializing in marrying the old historic elements with new transitional pieces. Blending your antiques with new pieces will give you a UNIQUE home that will make a lasting statement.
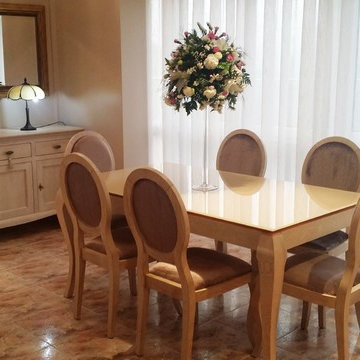
POR AMOR AL ARTE STUDIO
Shabby-Style Esszimmer mit brauner Wandfarbe, Keramikboden und Kamin in Sonstige
Shabby-Style Esszimmer mit brauner Wandfarbe, Keramikboden und Kamin in Sonstige
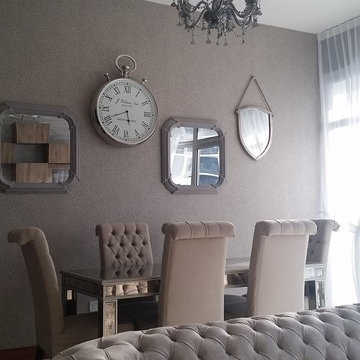
Was a big pleasure to turn this bachelor house into family home for a new weds! Tried between Shabby chic and modern to please both parties. calm colours, stone wall, wallpaper and painted wall mix.
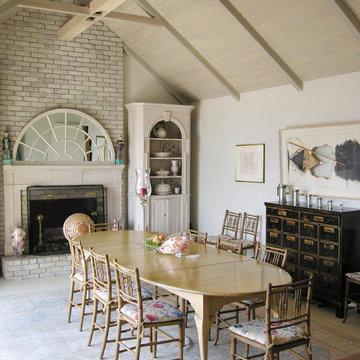
Geschlossenes, Großes Shabby-Chic Esszimmer mit beiger Wandfarbe, Keramikboden, Kamin und Kaminumrandung aus Backstein in Providence
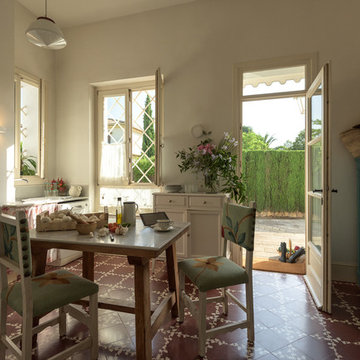
Mittelgroße Shabby-Style Wohnküche mit Keramikboden und weißer Wandfarbe in Sonstige
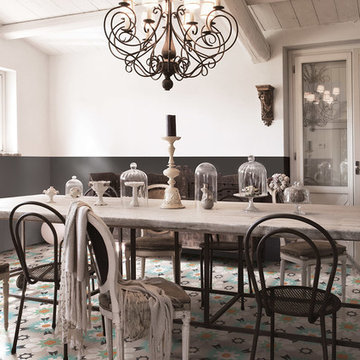
Un viaggio di ricerca nel mondo della decorazione. – Le collezioni Cuba e Puerto Rico ampliano l’orizzonte dei rivestimenti in graniglia di marmo. Un mix unico di riferimenti culturali, armonie, atmosfere e suggestioni all’insegna dell’heritage contemporaneo.
Scoprile su www.mipadesign.it
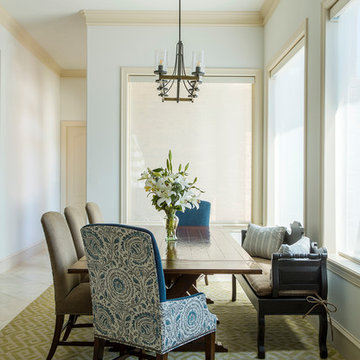
The renovation created a larger dining area near to the kitchen with the best view of the amazing outdoor space. The sheer window shades provide shade from the sun without sacrificing the views. A farm table is the perfect space for a family dinner while durable fabrics cover the comfy seating. A fun blue suzanni pattern fabric adhorn the host/hostess chairs while grandkids can squeeze onto the fun antique-inspired bench.
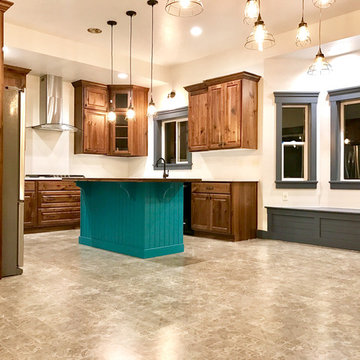
Mittelgroße Shabby-Look Wohnküche ohne Kamin mit weißer Wandfarbe und Keramikboden in Salt Lake City
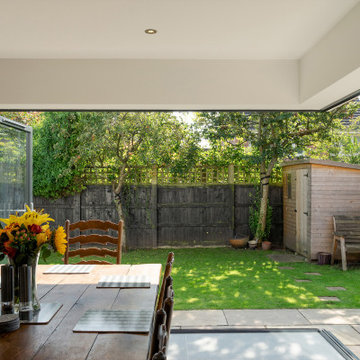
The parents of this family first moved into their home with their 2 young children. Over the years they became a family of 7. They love their house, their street, the schools the children attend and the area they live in, so despite needing more space as a family, moving was not an option.
Although the house had been extended previously by converting the garage and building a new bedroom over, the ground floor layout was particularly poor. A small kitchen with a small, awkwardly-shaped conservatory was not serving the family’s needs.
Initially, we explored a 2-storey rear extension but this was knocked back by the local authority due to the house being situated in the Greenbelt. We responded to this by designing a dormer loft conversion under permitted development rights to provide 2 additional bedrooms.
The ground floor extension conceived as a pure white cube finished with crisp render, accommodates a sociable, open-plan kitchen-living-dining space where the family can comfortably spend time together. Free from any vertical support, the cantilevered corner of the cube can be fully opened to allow a seamless threshold between the inside and the garden.
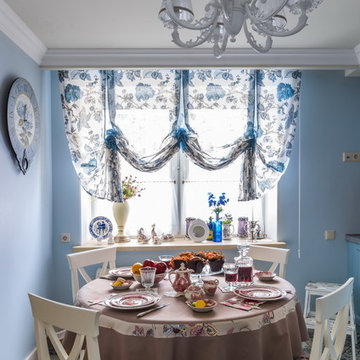
Андрей Белимов-Гущин
Shabby-Style Esszimmer mit blauer Wandfarbe und Keramikboden in Sankt Petersburg
Shabby-Style Esszimmer mit blauer Wandfarbe und Keramikboden in Sankt Petersburg
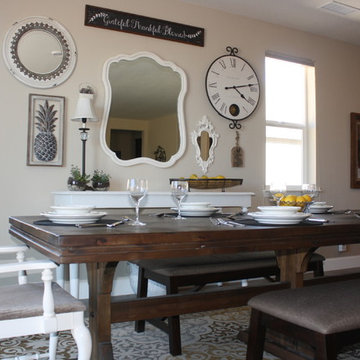
Avenue 775
Großes Shabby-Style Esszimmer mit beiger Wandfarbe, Keramikboden und grauem Boden in Sonstige
Großes Shabby-Style Esszimmer mit beiger Wandfarbe, Keramikboden und grauem Boden in Sonstige
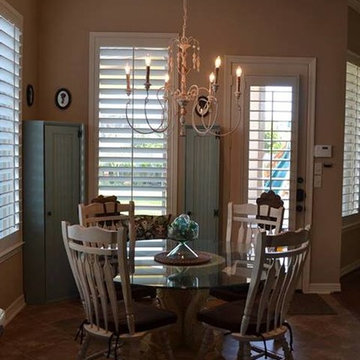
Customer completes this beautiful Shabby-Chic style kitchen! From our locker cabinets to the beautiful chandelier this dining room captures beauty and function!
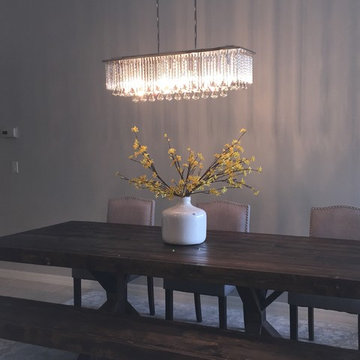
This is a beautiful chandelier I found on Wayfair. It was the best price in my countless hours spent in finding the RIGHT chandelier. There are a lot of variables when selecting the perfect chandelier: metal color, depth, height over table, adjustment to certain ceilings, etc. etc. Staying with our "Rustic Chic" theme in this great room, we commissioned a custom furniture artisan who built this table and bench to my exact specifications and making sure the stain matched the rest of the wood pieces in the room. The wall is the next project.
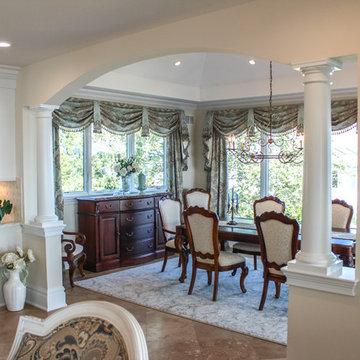
This kitchen features excellent craftsmanship and really takes the space to the next level.
Offenes, Großes Shabby-Chic Esszimmer ohne Kamin mit Keramikboden und beiger Wandfarbe in New York
Offenes, Großes Shabby-Chic Esszimmer ohne Kamin mit Keramikboden und beiger Wandfarbe in New York
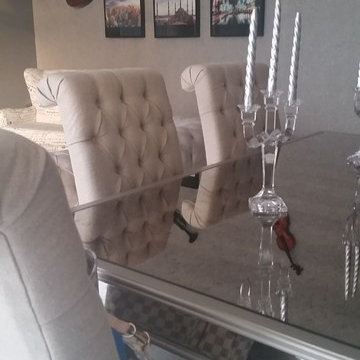
Was a big pleasure to turn this bachelor house into family home for a new weds! Tried between Shabby chic and modern to please both parties. calm colours, stone wall, wallpaper and painted wall mix.
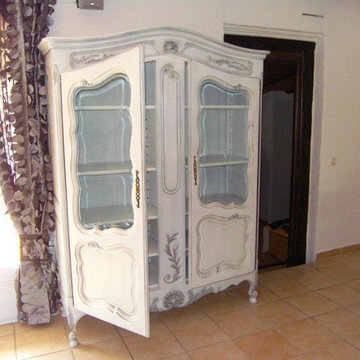
Shabby-Chic Esszimmer ohne Kamin mit weißer Wandfarbe und Keramikboden in Marseille
Shabby-Chic Esszimmer mit Keramikboden Ideen und Design
1