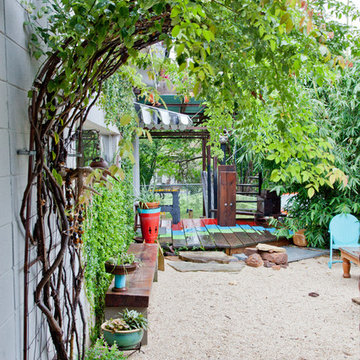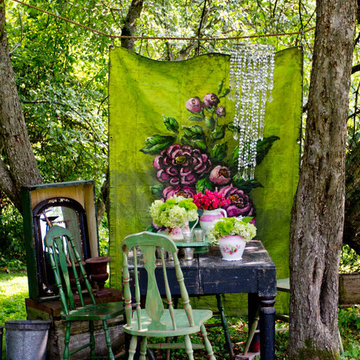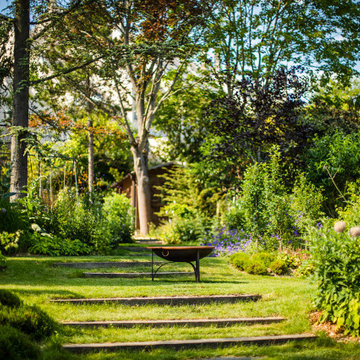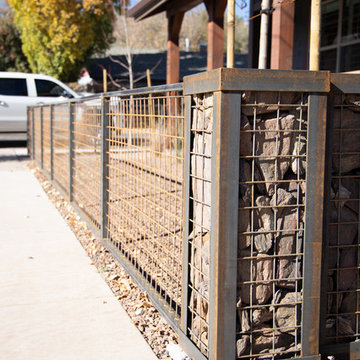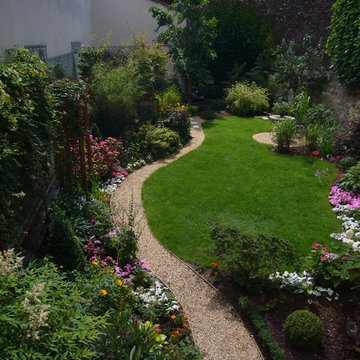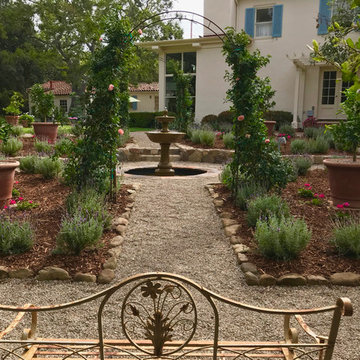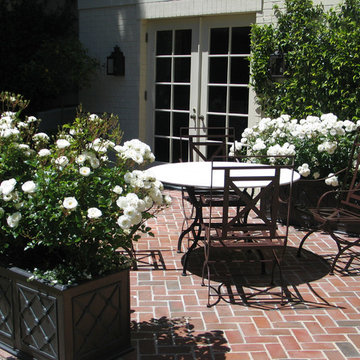Shabby-Chic Garten Ideen und Design
Suche verfeinern:
Budget
Sortieren nach:Heute beliebt
21 – 40 von 2.152 Fotos
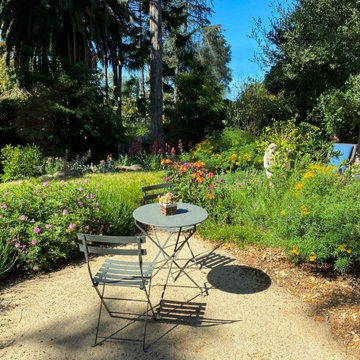
Where there used to be lawn are three patios off the living room and two bedrooms. This one is DG the larger patio is flagstone and the garden is full of colorful blooming drought tolerant perennials. Mexican marigold, lavender, scented geranium, sages and others fill this garden with fragrance, texture and color all year round
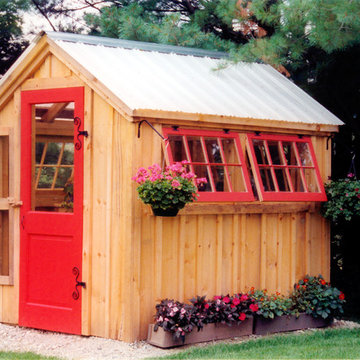
via our website ~ This greenhouse is an original design by Jamaica Cottage Shop. The five six-light (true light) barn sash windows are hinged to open out, making this design comfortable and easy to use. An additional window in the gable end allows extra light and enhances the charm of this little cottage. The roofing material is corrugated translucent fiberglass, allowing the light to further penetrate but not to overheat the building with direct sun light. There is no floor to worry about rotting away. The cottage sits on a layer of treated lumber, and we suggest it be placed on a layer of brick or stone, gravel, or directly on the ground. A complete wrap-around shelf provides ample work and plant space. The overall height is 8’6″. The greenhouse in this picture has been customized with a salvaged front door that has been painted red and handmade wrought iron (local) scroll hinges, which we carry as an option. These shed kits take one person approximately 25 hours to assemble. Designed for the beginner carpenter, the kit pieces are color coded, part numbered and detailed in an exploded view. Hand made in Vermont from native rough sawn hemlock and pine lumber, the pre-cut lumber package includes all fastening hardware, roofing, and step-by-step plans.
Also available as diy garden shed plans or as fully assembled greenhouses.
Finden Sie den richtigen Experten für Ihr Projekt
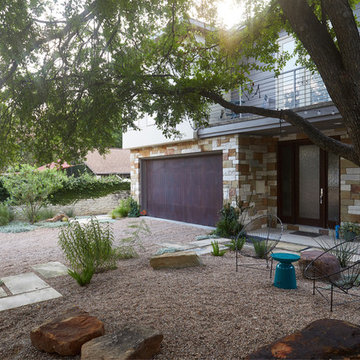
his yard was transformed from a bland bilder basic to a fun and lush xeriscaped entry way. To make the yard feel bigger, we removed the driveway and used gravel from end to end, creating an open, borderless planting and patio space across the entire front yard. For extra security and privacy, a fence was added along the front, which features an automatic gate for easy use as they come and go. With the limestone facade being one of the customers least favorite features of the house, we planted fig ivy vines to grow and cover it.
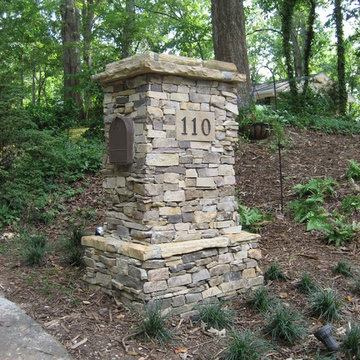
Stone column is made of Apache brown fieldstone. Photo and landscape design by Carissa Hood-Pope
Halbschattiger Shabby-Style Vorgarten in Sonstige
Halbschattiger Shabby-Style Vorgarten in Sonstige
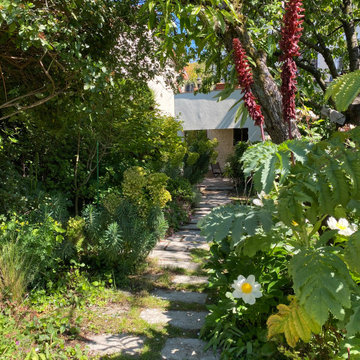
Les dalles en béton dessinent un cheminement irrégulier entre les plantes
Mittelgroßer Shabby-Chic Garten in Paris
Mittelgroßer Shabby-Chic Garten in Paris
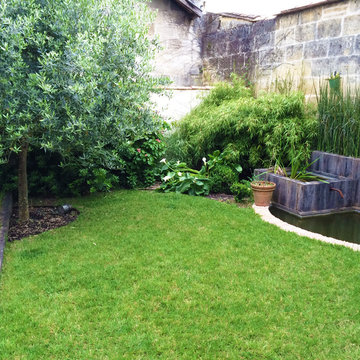
Kleiner, Halbschattiger Shabby-Chic Gartenteich im Sommer, hinter dem Haus mit Dielen in Bordeaux
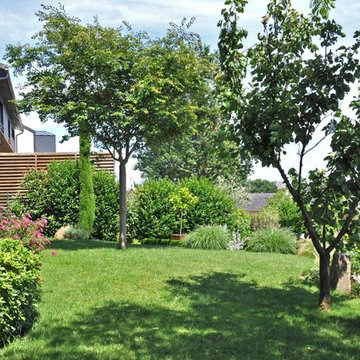
Sophie Durin Paysagiste
Mittelgroßer Shabby-Chic Hanggarten mit Blumenbeet und direkter Sonneneinstrahlung in Paris
Mittelgroßer Shabby-Chic Hanggarten mit Blumenbeet und direkter Sonneneinstrahlung in Paris
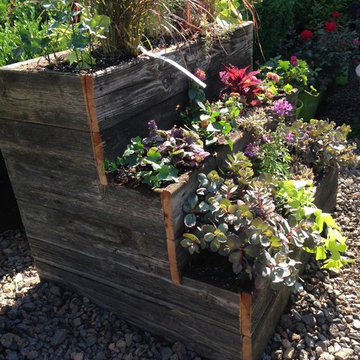
Salvaged cedar decking turned into a tiered vertical planter. Upcycled wood planter with succulents, annuals and ground cover.
Shabby-Look Garten hinter dem Haus mit Kübelpflanzen und direkter Sonneneinstrahlung in Chicago
Shabby-Look Garten hinter dem Haus mit Kübelpflanzen und direkter Sonneneinstrahlung in Chicago
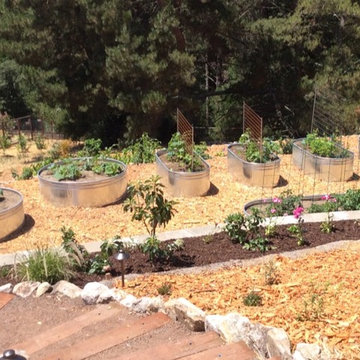
Steve Lambert
Galvanized Horse trough Vegetable garden beds,
Farming in Moraga, Moraga Martha Stewart,
Geräumiger Shabby-Style Gemüsegarten im Frühling, hinter dem Haus mit direkter Sonneneinstrahlung und Mulch in San Francisco
Geräumiger Shabby-Style Gemüsegarten im Frühling, hinter dem Haus mit direkter Sonneneinstrahlung und Mulch in San Francisco
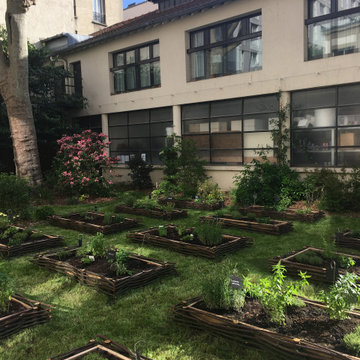
Le jardin a été conçu pour Les Comptoirs Richard, il est situé au siège de l'entreprise. Elle est fondée à Paris en 1892, son siège est situé dans l'ancienne petite manufacture de café, ancien domicile de l’entreprise familiale.
Afin de concevoir le petit jardin attenant à la maison et à la boutique des Comptoirs Richard, il faut comprendre l'histoire du lieu : après s’être fait un nom dans la négoce de vins et de spiritueux, la Maison Richard a développé ensuite son savoir-faire autour du café, elle continue son expansion dans la vente de thé et de tisanes. La maison, devenue le siège de l'entreprise, s'ouvre sur ce petit coin de verdure en plein cœur de Paris.
Le jardin de 200m² est découpé en deux espaces; le premier accueille une terrasse aménagée de pots en terre cuite faits main, des "Atelier Vierkant", en lien avec les espaces de repos et de restauration de l'entreprise. Le second est constitué de jardinières en plessis de bois de châtaigniers, plantées d'aromatiques.
Ces aromatiques ont été sélectionnées, en collaboration avec Les Comptoirs Richard, et sont cultivées puis séchées afin de créer des petits sachets de tisanes, afin d'être offerts aux clients privilégiés.
Co-conception avec Athénaïs de Nadaillac pour STUDIO MUGO. Réalisation travaux espaces verts MUGO PAYSAGE
Photo avant la récolte des aromatiques. Le jardin est foisonnant et odorant.
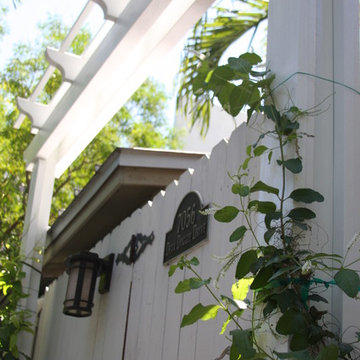
Natalia Lopez de la Cruz
Kleiner Shabby-Style Garten im Sommer mit direkter Sonneneinstrahlung in Miami
Kleiner Shabby-Style Garten im Sommer mit direkter Sonneneinstrahlung in Miami
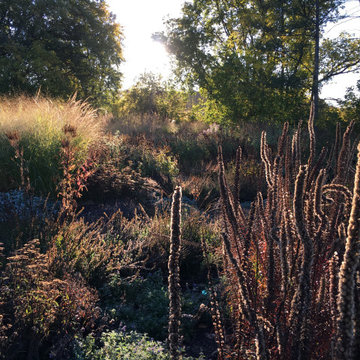
Seedbeds and ornamental grasses catching the glow of the morning sunrise.
Geräumiger Shabby-Chic Vorgarten im Herbst mit Blumenbeet und direkter Sonneneinstrahlung in Sonstige
Geräumiger Shabby-Chic Vorgarten im Herbst mit Blumenbeet und direkter Sonneneinstrahlung in Sonstige
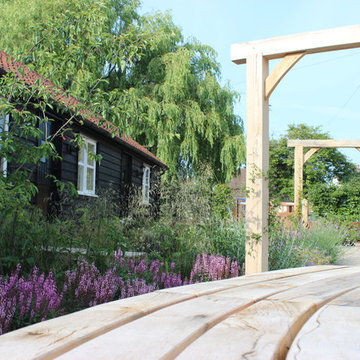
his rural hertfordshire property plays host to a Grade II listed house and a separate period outbuilding which have both had various architectural additions over the century, resulting in the creation of a narrow, empty corridor; prompting the need for an external garden design. The challenge for Aralia in this herts garden design was to unify the two opposing buildings and overcome the difficulties posed by numerous access points, all in the space of a small courtyard of less than two hundred square meters.
The clients request was to create a garden which blurred the strong geometry of the buildings through a curvilinear design, whilst incorporating multiple opportunities for seating to relax and unwind. The garden very much holds a traditional feel through the choice of materials and planting in order to be sympathetic towards the architecture, surrounding landscape and local aesthetic.
Upon first entering the property, visitors are greeted by a pair of beautifully crafted Iroko gates, framed by two heritage brick planters which house a lush beech hedge, concealing elements of the journey ahead.
Three sizes of autumnal riven sandstone are used to negotiate the curves and create a subtle flow and legibility to the journey, whilst naturalistic perennials and grasses soften the space and create narrative. Plants such as Astrantia, Perovskia, Deschampsia and Echinacea are used throughout the borders to create rhythm and repetition whilst green Oak arches frame snippets of these views, anchoring the path between the buildings as the garden progresses.
The culmination of the garden is signified by a circular terrace which is controlled and held in place by the beautifully weathered curved oak seats, housing cut logs underneath to create pattern and shape. Two small water chutes bubble away in the background creating a relaxing atmosphere whilst the user can sit and take advantage of tranquil views across the rest of the garden.
Shabby-Chic Garten Ideen und Design
2
