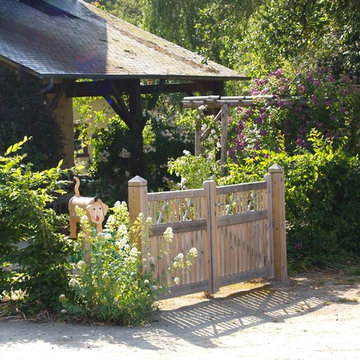Shabby-Chic Gartenweg Ideen und Design
Suche verfeinern:
Budget
Sortieren nach:Heute beliebt
1 – 20 von 127 Fotos
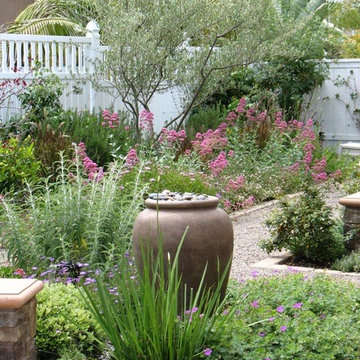
We transformed an old tired space into a cozy cottage garden for family affairs.
Mittelgroßer Shabby-Chic Garten hinter dem Haus mit direkter Sonneneinstrahlung in San Diego
Mittelgroßer Shabby-Chic Garten hinter dem Haus mit direkter Sonneneinstrahlung in San Diego
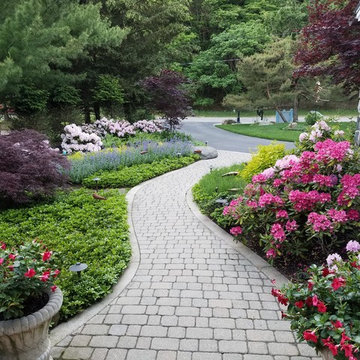
Paul Kiefer, Specialty Gardens LLC
Mittelgroßer, Halbschattiger Shabby-Style Garten im Sommer mit Auffahrt und Pflastersteinen in Grand Rapids
Mittelgroßer, Halbschattiger Shabby-Style Garten im Sommer mit Auffahrt und Pflastersteinen in Grand Rapids
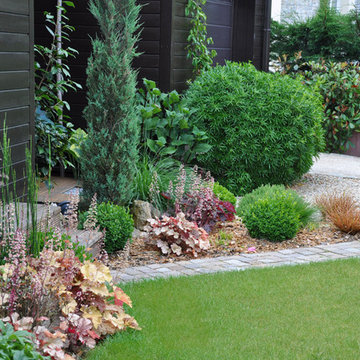
Sophie Durin Paysagiste
Mittelgroßer Shabby-Style Garten mit Auffahrt und Natursteinplatten in Paris
Mittelgroßer Shabby-Style Garten mit Auffahrt und Natursteinplatten in Paris
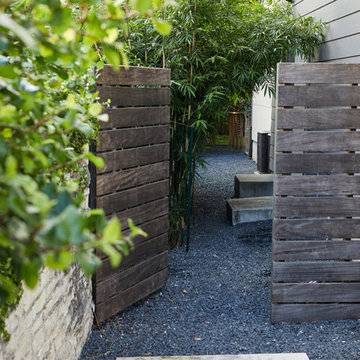
his yard was transformed from a bland bilder basic to a fun and lush xeriscaped entry way. To make the yard feel bigger, we removed the driveway and used gravel from end to end, creating an open, borderless planting and patio space across the entire front yard. For extra security and privacy, a fence was added along the front, which features an automatic gate for easy use as they come and go. With the limestone facade being one of the customers least favorite features of the house, we planted fig ivy vines to grow and cover it.
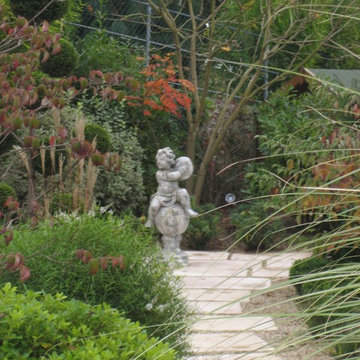
Geometrischer, Mittelgroßer, Halbschattiger Shabby-Style Gartenweg mit Natursteinplatten in Paris
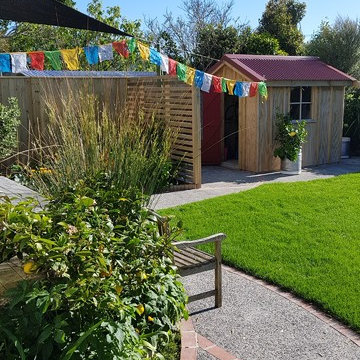
Joey Groves
Kleiner Shabby-Style Gartenweg im Sommer, hinter dem Haus mit direkter Sonneneinstrahlung und Pflastersteinen in Wellington
Kleiner Shabby-Style Gartenweg im Sommer, hinter dem Haus mit direkter Sonneneinstrahlung und Pflastersteinen in Wellington
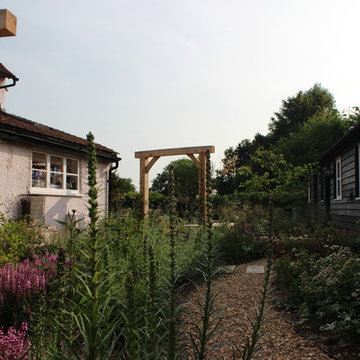
his rural hertfordshire property plays host to a Grade II listed house and a separate period outbuilding which have both had various architectural additions over the century, resulting in the creation of a narrow, empty corridor; prompting the need for an external garden design. The challenge for Aralia in this herts garden design was to unify the two opposing buildings and overcome the difficulties posed by numerous access points, all in the space of a small courtyard of less than two hundred square meters.
The clients request was to create a garden which blurred the strong geometry of the buildings through a curvilinear design, whilst incorporating multiple opportunities for seating to relax and unwind. The garden very much holds a traditional feel through the choice of materials and planting in order to be sympathetic towards the architecture, surrounding landscape and local aesthetic.
Upon first entering the property, visitors are greeted by a pair of beautifully crafted Iroko gates, framed by two heritage brick planters which house a lush beech hedge, concealing elements of the journey ahead.
Three sizes of autumnal riven sandstone are used to negotiate the curves and create a subtle flow and legibility to the journey, whilst naturalistic perennials and grasses soften the space and create narrative. Plants such as Astrantia, Perovskia, Deschampsia and Echinacea are used throughout the borders to create rhythm and repetition whilst green Oak arches frame snippets of these views, anchoring the path between the buildings as the garden progresses.
The culmination of the garden is signified by a circular terrace which is controlled and held in place by the beautifully weathered curved oak seats, housing cut logs underneath to create pattern and shape. Two small water chutes bubble away in the background creating a relaxing atmosphere whilst the user can sit and take advantage of tranquil views across the rest of the garden.
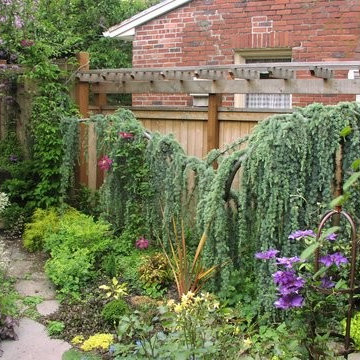
A paver walkway winds through a lush backyard landscaping of vines and perennials that grow well in NW Washington. This colorful garden grove was designed by Environmental Construction Inc. based in Kirkland, WA.
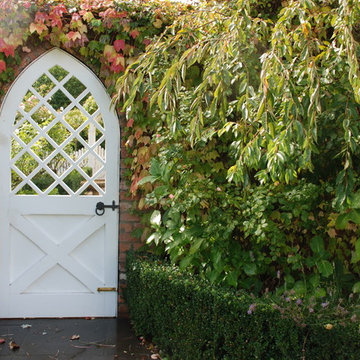
Andrew Renn Design. Beautiful gardens of Melbourne Australia
email me - andrewrenn@gmail.com
Shabby-Chic Gartenweg im Herbst
Shabby-Chic Gartenweg im Herbst
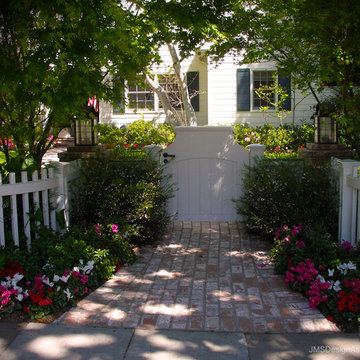
This entry was designed to give color and and create a lasting impact on the viewer as they enter the residence.-- Let us help you put all the concepts that you gather together into a beautiful landscape. We have designers in the office and we are a fully licensed landscape contractor.
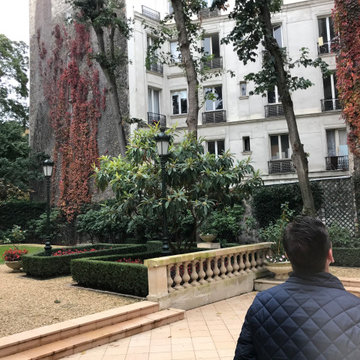
Nous pouvons voir l'espace vert créé en arrière plan avec de nombreux végétaux. Aménagement et réalisation par Terrasse et jardin de Paris.
Geometrischer, Großer, Halbschattiger Shabby-Chic Garten hinter dem Haus in Paris
Geometrischer, Großer, Halbschattiger Shabby-Chic Garten hinter dem Haus in Paris
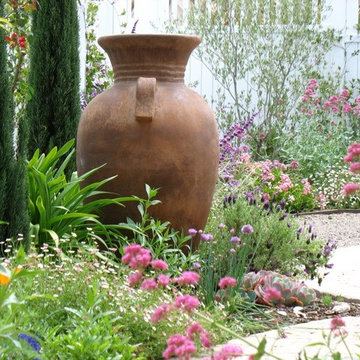
We transformed an old tired space into a cozy cottage garden for family affairs.
Mittelgroßer Shabby-Style Garten hinter dem Haus mit direkter Sonneneinstrahlung in San Diego
Mittelgroßer Shabby-Style Garten hinter dem Haus mit direkter Sonneneinstrahlung in San Diego
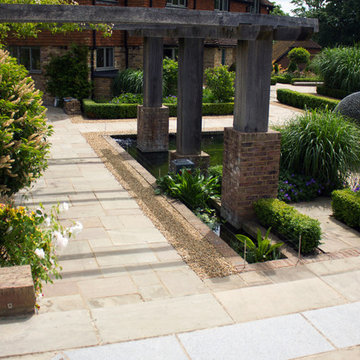
Koi Pond, formal terrace.
Geräumiger Shabby-Look Gartenweg im Sommer, hinter dem Haus mit direkter Sonneneinstrahlung und Natursteinplatten in Kent
Geräumiger Shabby-Look Gartenweg im Sommer, hinter dem Haus mit direkter Sonneneinstrahlung und Natursteinplatten in Kent
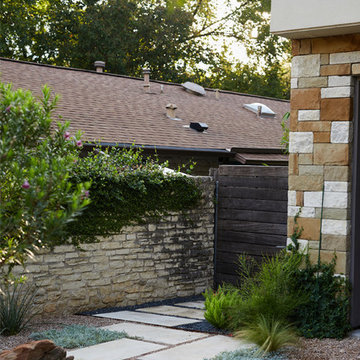
his yard was transformed from a bland bilder basic to a fun and lush xeriscaped entry way. To make the yard feel bigger, we removed the driveway and used gravel from end to end, creating an open, borderless planting and patio space across the entire front yard. For extra security and privacy, a fence was added along the front, which features an automatic gate for easy use as they come and go. With the limestone facade being one of the customers least favorite features of the house, we planted fig ivy vines to grow and cover it.
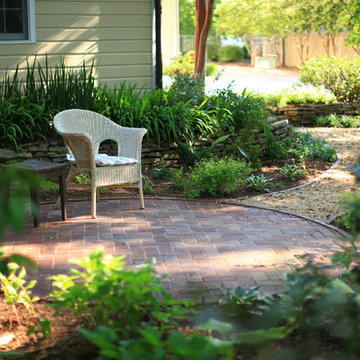
This garden in Athens, GA needed a new lease of life. We re-designed and installed the backyard area, adding in the patio and pathway area to complement the existing structures. Shrubs and perennials were planted around to create a feeling of peaceful intimacy.
Zoomworks
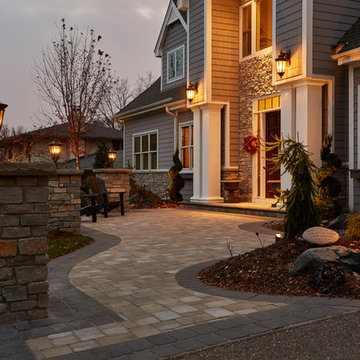
Alyssa Lee Photography
Halbschattiger Shabby-Look Garten im Herbst mit Auffahrt und Mulch in Minneapolis
Halbschattiger Shabby-Look Garten im Herbst mit Auffahrt und Mulch in Minneapolis
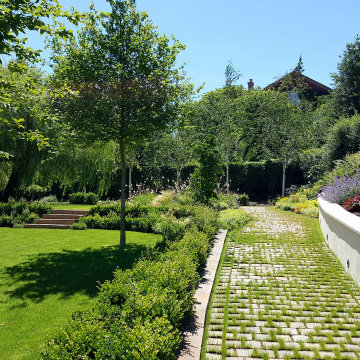
Dans ce jardin, tout est sujet à la surprise, à la rêverie et à la promenade. Des chemins dessinent le jardin et le cadencent, des arbres en relation avec le paysage environnant le structurent tandis que les associations végétales, composées de vivaces et de graminées, lui assurent une ambiance fraîche et dynamique en toute saison.
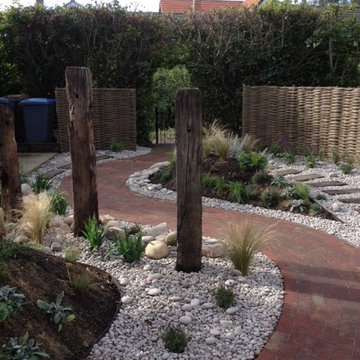
Geometrischer, Kleiner Shabby-Chic Gartenweg hinter dem Haus mit Pflastersteinen in Hertfordshire
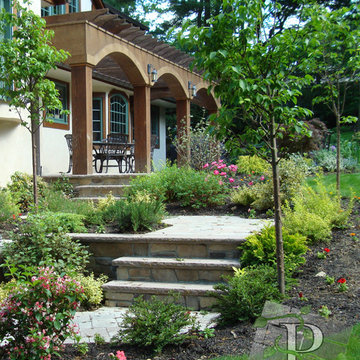
Rustic style natural stone steps.. See more of our work here: https://www.platinumsdgroup.com/
Shabby-Chic Gartenweg Ideen und Design
1
