Shabby-Chic Garten mit Natursteinplatten Ideen und Design
Suche verfeinern:
Budget
Sortieren nach:Heute beliebt
1 – 20 von 154 Fotos
1 von 3
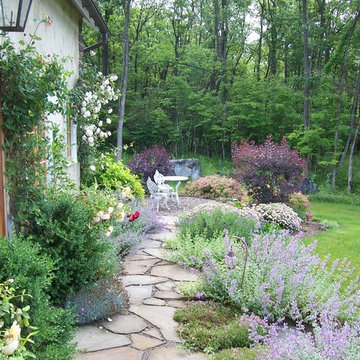
The pathway terminates just beyond the door to the guest cottage in a small, informal cigar patio.
Shabby-Look Garten im Sommer, hinter dem Haus mit Natursteinplatten in Philadelphia
Shabby-Look Garten im Sommer, hinter dem Haus mit Natursteinplatten in Philadelphia
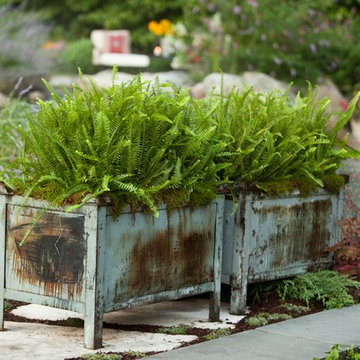
Distressed containers are overflowing with lovely green ferns.
Geometrischer, Mittelgroßer, Halbschattiger Shabby-Chic Garten im Sommer, hinter dem Haus mit Kübelpflanzen und Natursteinplatten in New York
Geometrischer, Mittelgroßer, Halbschattiger Shabby-Chic Garten im Sommer, hinter dem Haus mit Kübelpflanzen und Natursteinplatten in New York
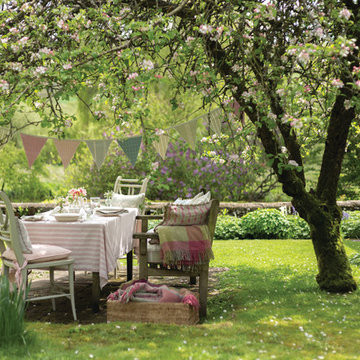
Großer, Schattiger Shabby-Style Garten im Frühling, hinter dem Haus mit Natursteinplatten in Wiltshire
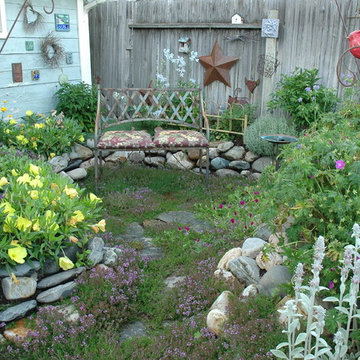
Rick Laughlin, APLD
Kleiner Shabby-Chic Garten hinter dem Haus, im Sommer mit direkter Sonneneinstrahlung und Natursteinplatten in Salt Lake City
Kleiner Shabby-Chic Garten hinter dem Haus, im Sommer mit direkter Sonneneinstrahlung und Natursteinplatten in Salt Lake City
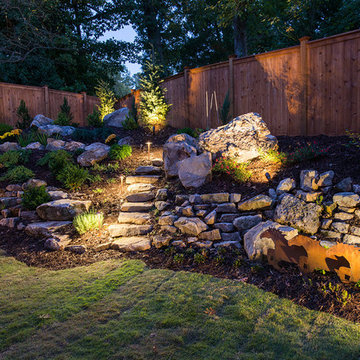
This is one of our most recent all inclusive hardscape and landscape projects completed for wonderful clients in Sandy Springs / North Atlanta, GA.
Project consisted of completely stripping backyard and creating a clean pallet for new stone and boulder retaining walls, a firepit and stone masonry bench seating area, an amazing flagstone patio area which also included an outdoor stone kitchen and custom chimney along with a cedar pavilion. Stone and pebble pathways with incredible night lighting. Landscape included an incredible array of plant and tree species , new sod and irrigation and potted plant installations.
Our professional photos will display this project much better than words can.
Contact us for your next hardscape, masonry and landscape project. Allow us to create your place of peace and outdoor oasis! http://www.arnoldmasonryandlandscape.com/
All photos and project and property of ARNOLD Masonry and Landscape. All rights reserved ©
Mark Najjar- All Rights Reserved ARNOLD Masonry and Landscape ©
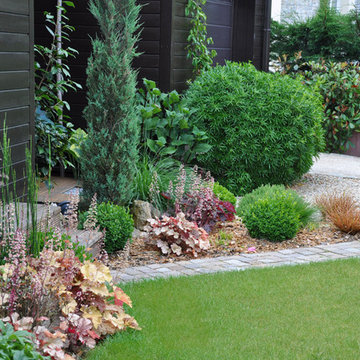
Sophie Durin Paysagiste
Mittelgroßer Shabby-Style Garten mit Auffahrt und Natursteinplatten in Paris
Mittelgroßer Shabby-Style Garten mit Auffahrt und Natursteinplatten in Paris
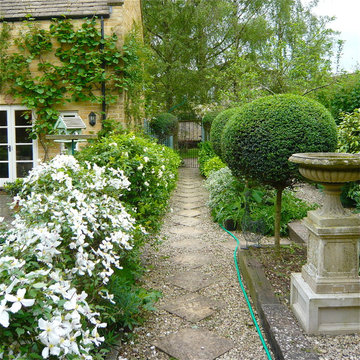
A traditional Cotswold garden of rooms. This is the side entrance with topiary & a rope swag covered in clematis. The designer is Jo Alderson Phillips
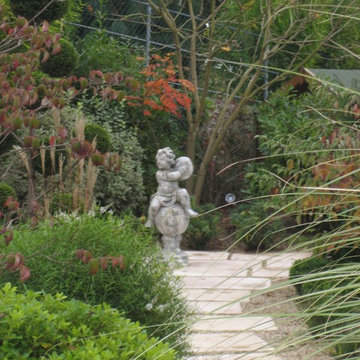
Geometrischer, Mittelgroßer, Halbschattiger Shabby-Style Gartenweg mit Natursteinplatten in Paris
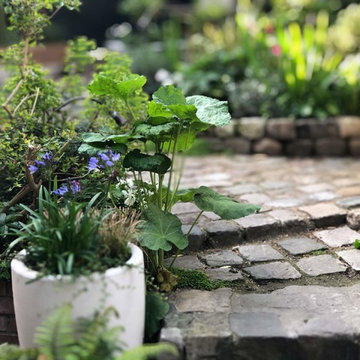
©️Lionel Boissaye
Mittelgroßer Shabby-Chic Garten mit direkter Sonneneinstrahlung und Natursteinplatten in Paris
Mittelgroßer Shabby-Chic Garten mit direkter Sonneneinstrahlung und Natursteinplatten in Paris
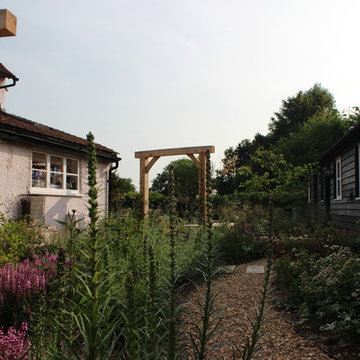
his rural hertfordshire property plays host to a Grade II listed house and a separate period outbuilding which have both had various architectural additions over the century, resulting in the creation of a narrow, empty corridor; prompting the need for an external garden design. The challenge for Aralia in this herts garden design was to unify the two opposing buildings and overcome the difficulties posed by numerous access points, all in the space of a small courtyard of less than two hundred square meters.
The clients request was to create a garden which blurred the strong geometry of the buildings through a curvilinear design, whilst incorporating multiple opportunities for seating to relax and unwind. The garden very much holds a traditional feel through the choice of materials and planting in order to be sympathetic towards the architecture, surrounding landscape and local aesthetic.
Upon first entering the property, visitors are greeted by a pair of beautifully crafted Iroko gates, framed by two heritage brick planters which house a lush beech hedge, concealing elements of the journey ahead.
Three sizes of autumnal riven sandstone are used to negotiate the curves and create a subtle flow and legibility to the journey, whilst naturalistic perennials and grasses soften the space and create narrative. Plants such as Astrantia, Perovskia, Deschampsia and Echinacea are used throughout the borders to create rhythm and repetition whilst green Oak arches frame snippets of these views, anchoring the path between the buildings as the garden progresses.
The culmination of the garden is signified by a circular terrace which is controlled and held in place by the beautifully weathered curved oak seats, housing cut logs underneath to create pattern and shape. Two small water chutes bubble away in the background creating a relaxing atmosphere whilst the user can sit and take advantage of tranquil views across the rest of the garden.
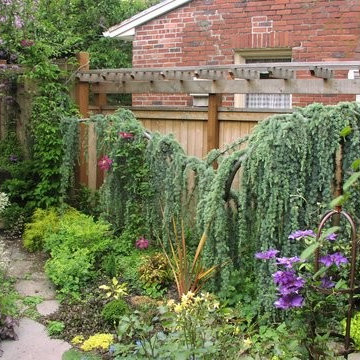
A paver walkway winds through a lush backyard landscaping of vines and perennials that grow well in NW Washington. This colorful garden grove was designed by Environmental Construction Inc. based in Kirkland, WA.
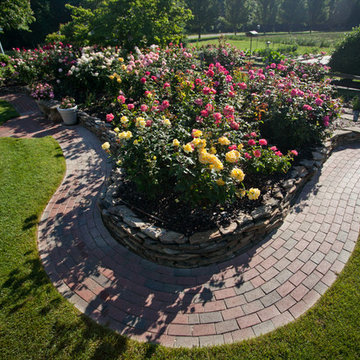
A stunning rose garden in a free form shaped bed makes an excellent focal point in this yard. The brick path surrounding allows for the garden to be enjoyed from all sides. Rose Garden planted and maintained by Witherspoon Rose Culture.
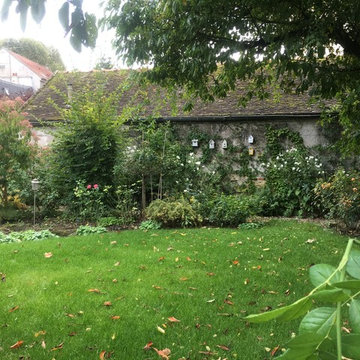
Le jardin a maintenant un an. Tout a bien poussé. Nous sommes en été.
Mittelgroßer, Geometrischer Shabby-Chic Garten im Frühling, hinter dem Haus mit Kübelpflanzen, direkter Sonneneinstrahlung und Natursteinplatten in Paris
Mittelgroßer, Geometrischer Shabby-Chic Garten im Frühling, hinter dem Haus mit Kübelpflanzen, direkter Sonneneinstrahlung und Natursteinplatten in Paris
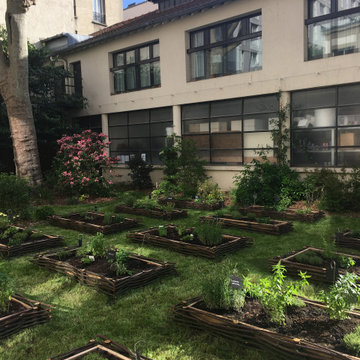
Le jardin a été conçu pour Les Comptoirs Richard, il est situé au siège de l'entreprise. Elle est fondée à Paris en 1892, son siège est situé dans l'ancienne petite manufacture de café, ancien domicile de l’entreprise familiale.
Afin de concevoir le petit jardin attenant à la maison et à la boutique des Comptoirs Richard, il faut comprendre l'histoire du lieu : après s’être fait un nom dans la négoce de vins et de spiritueux, la Maison Richard a développé ensuite son savoir-faire autour du café, elle continue son expansion dans la vente de thé et de tisanes. La maison, devenue le siège de l'entreprise, s'ouvre sur ce petit coin de verdure en plein cœur de Paris.
Le jardin de 200m² est découpé en deux espaces; le premier accueille une terrasse aménagée de pots en terre cuite faits main, des "Atelier Vierkant", en lien avec les espaces de repos et de restauration de l'entreprise. Le second est constitué de jardinières en plessis de bois de châtaigniers, plantées d'aromatiques.
Ces aromatiques ont été sélectionnées, en collaboration avec Les Comptoirs Richard, et sont cultivées puis séchées afin de créer des petits sachets de tisanes, afin d'être offerts aux clients privilégiés.
Co-conception avec Athénaïs de Nadaillac pour STUDIO MUGO. Réalisation travaux espaces verts MUGO PAYSAGE
Photo avant la récolte des aromatiques. Le jardin est foisonnant et odorant.
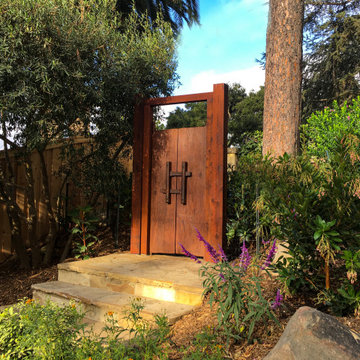
This beautiful antique door was mounted on a frame and placed on newly constructed Flagstone entry. The purpose was to create privacy to the front door and living room from the street beyond. I also creates another level of security as the gate is locked from the inside. Flagstone landing transitions into Flagstone steps that lead on to the front door. Lush plantings of arbutus marina, oakleaf hydrangea, Mexican Sage, polygala, Mexican sage and other drought tolerant plants were used to create more privacy.
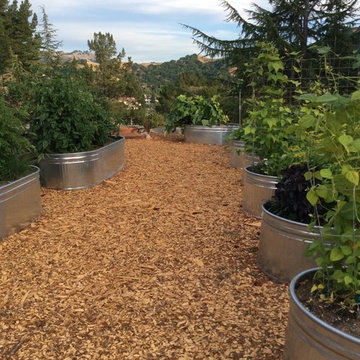
Steve Lambert
Geräumiger Shabby-Chic Gemüsegarten im Frühling, hinter dem Haus mit direkter Sonneneinstrahlung und Natursteinplatten in San Francisco
Geräumiger Shabby-Chic Gemüsegarten im Frühling, hinter dem Haus mit direkter Sonneneinstrahlung und Natursteinplatten in San Francisco
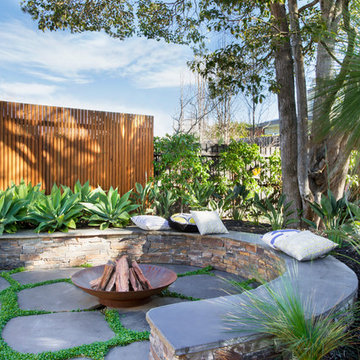
Photography: Home Beautiful/ Shania Shegedyn
Großer Shabby-Look Garten hinter dem Haus mit Natursteinplatten in Melbourne
Großer Shabby-Look Garten hinter dem Haus mit Natursteinplatten in Melbourne
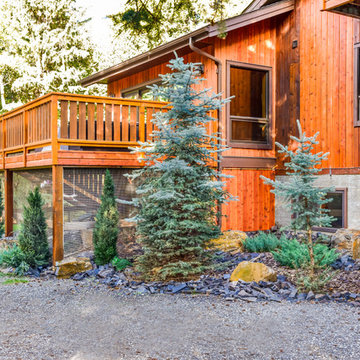
Großer Shabby-Chic Garten im Sommer, neben dem Haus mit direkter Sonneneinstrahlung und Natursteinplatten in Calgary
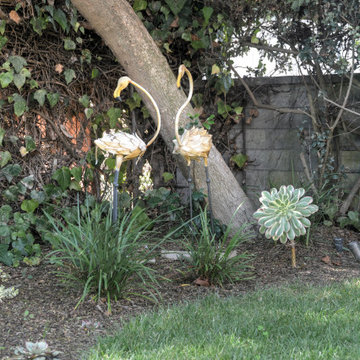
Landscaping with new lawn and new planting.
Geometrischer, Kleiner, Halbschattiger Shabby-Look Garten hinter dem Haus mit Natursteinplatten in Los Angeles
Geometrischer, Kleiner, Halbschattiger Shabby-Look Garten hinter dem Haus mit Natursteinplatten in Los Angeles
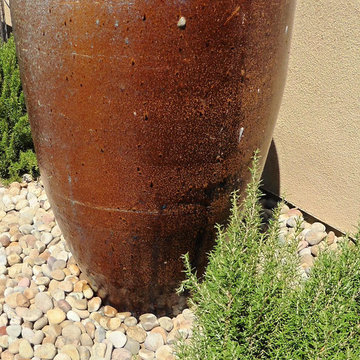
Marc Mason Landscape services
Großer Shabby-Look Garten im Sommer, hinter dem Haus mit Wasserspiel, direkter Sonneneinstrahlung und Natursteinplatten in Orange County
Großer Shabby-Look Garten im Sommer, hinter dem Haus mit Wasserspiel, direkter Sonneneinstrahlung und Natursteinplatten in Orange County
Shabby-Chic Garten mit Natursteinplatten Ideen und Design
1