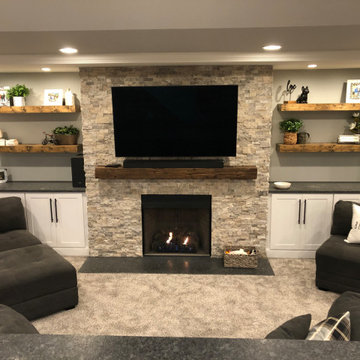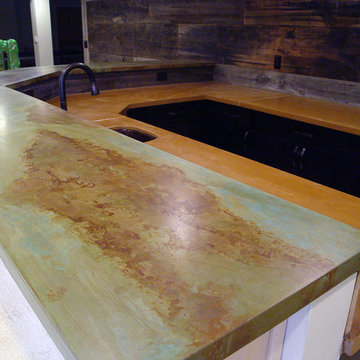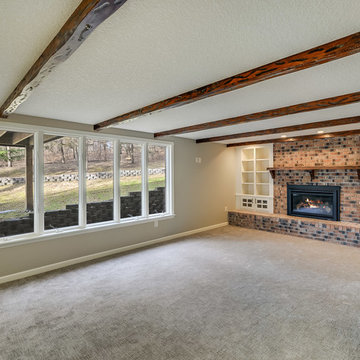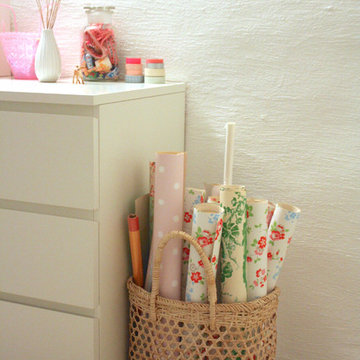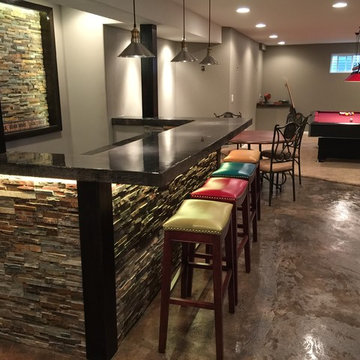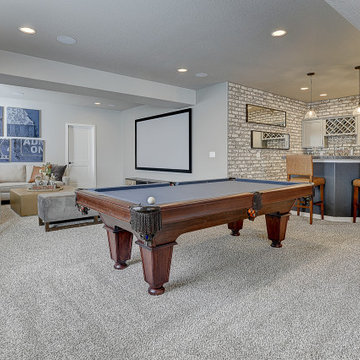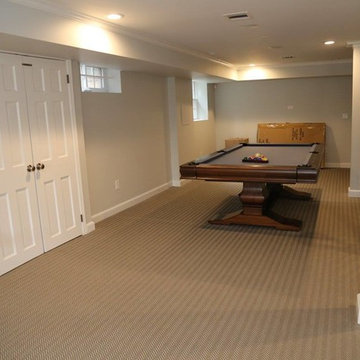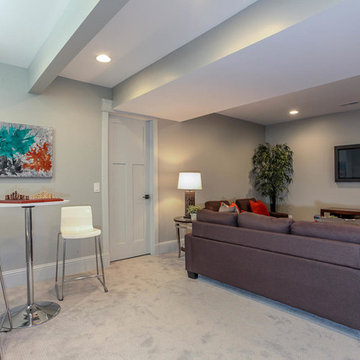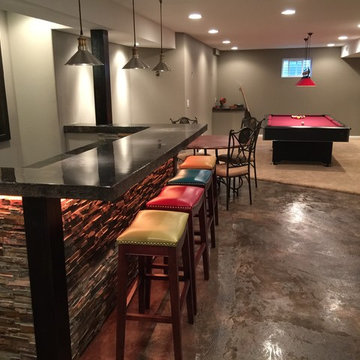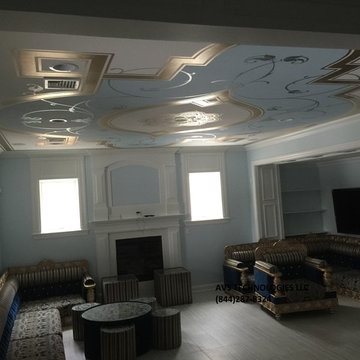Shabby-Chic Keller Ideen und Design
Suche verfeinern:
Budget
Sortieren nach:Heute beliebt
1 – 20 von 154 Fotos
1 von 2

Mittelgroßes Shabby-Style Souterrain mit brauner Wandfarbe, braunem Holzboden, Kamin, Kaminumrandung aus Backstein und braunem Boden in Nashville
Finden Sie den richtigen Experten für Ihr Projekt
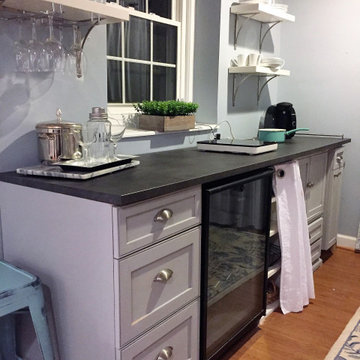
Sliding door installed using salvaged door $10 from Craigslist
Kleines Shabby-Style Souterrain mit blauer Wandfarbe, Vinylboden und braunem Boden in Washington, D.C.
Kleines Shabby-Style Souterrain mit blauer Wandfarbe, Vinylboden und braunem Boden in Washington, D.C.
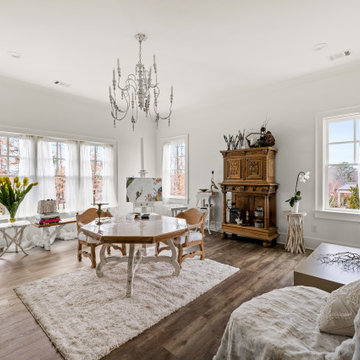
A spacious and light-filled art studio, decorated with vintage furniture and décor, is the perfect setting for inspiration.
Mittelgroßer Shabby-Chic Keller mit weißer Wandfarbe, Vinylboden und braunem Boden in Atlanta
Mittelgroßer Shabby-Chic Keller mit weißer Wandfarbe, Vinylboden und braunem Boden in Atlanta
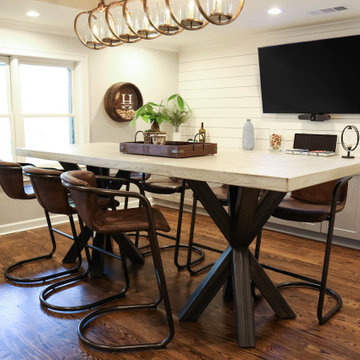
This Roswell basement is designed around this gorgeous bar-height Braylon Double Asterisk table. With a surfaced farm top and metal base, this table is a perfect fusion of industrial and farmhouse.
This table is 108″Long, 40″Wide, and 42″High. The top is crafted out of White Oak hardwoods with a Surfaced Farm Top. It has a Standard Rustic Level and Rustic Cream finish. The top is supported by two, angled, Braylon Asterisk metal bases in a Natural Matte Low Gloss finish.
A Rustic Cream tabletop like this easily transforms a dark, dated space to fresh and contemporary. The naturally occurring cathedral grain gives exquisite, unique character while not looking too rustic.
These table bases were modified in size and style to accommodate the bar height. This industrial base style is comfortable for seating at any size, especially at bar height. Legroom is no issue here!
The seating selection in this home enhances the modern character of the custom table. The black metal legs of the Freeman bar stool create a cohesive visual with the Natural Steel hand-welded table base. If you like this look, by selecting a hardwood stool the rustic character could easily be enhanced.
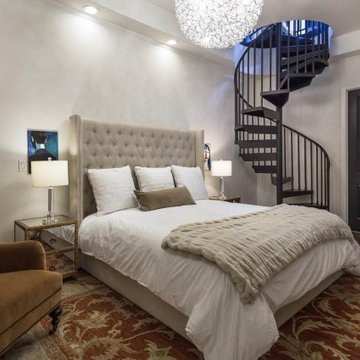
Spiral Stair Case connecting master suite and study
Shabby-Look Keller in San Francisco
Shabby-Look Keller in San Francisco
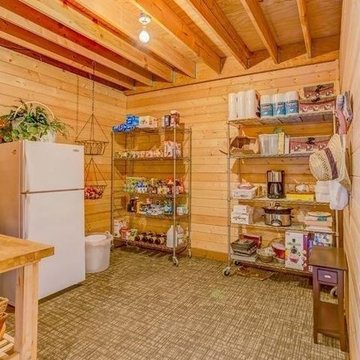
This 36' x 36' horse barn in Winters, California has a full apartment on the second floor. The loft features a master suite, guest bedroom, guest bath, full kitchen, office nook and an open space for the family room and dining area. The decor is a combination of French Country and Shabby Chic, with just a hint of traditional. The warm colors and soft finishes make the space welcoming and comfortable. The entrance is on the lower level, where a reading room sits. Two of the unused horse stalls double as a home gym and storage pantry.
This structure is available from Barn Pros as an engineered building package. To learn more, send us a message through Houzz.
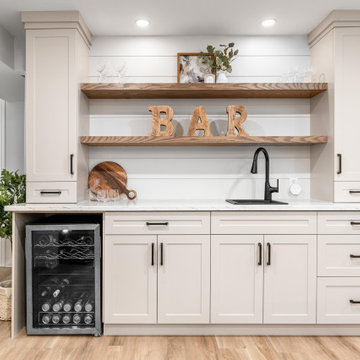
We tackled this basement from concrete floors and walls, transforming this space to be bright, cozy and practical. Our clients were absolutely thrilled and excited that their bungalow has a living space thats doubled!
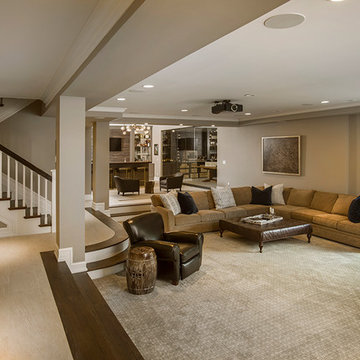
Geräumiges Shabby-Chic Souterrain mit beiger Wandfarbe, dunklem Holzboden, Kamin, Kaminumrandung aus Stein und braunem Boden in Cincinnati
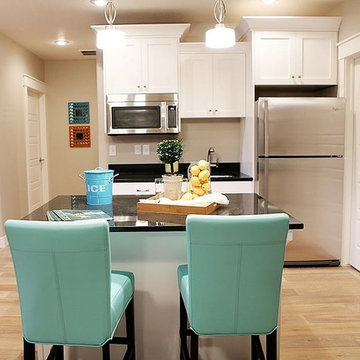
Basement kitchen with turquoise leather bar stools.
Shabby-Chic Keller in Salt Lake City
Shabby-Chic Keller in Salt Lake City
Shabby-Chic Keller Ideen und Design
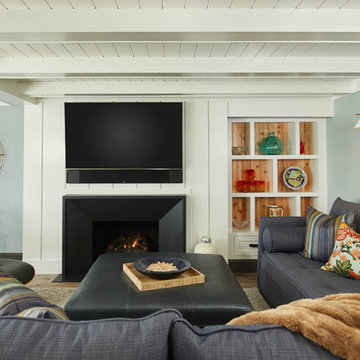
Black Custom Concrete Fireplace Surround made by Hard Topix. Fabricated with high performance lightweight glass fiber reinforced concrete.
www.hardtopix.com
1
