Shabby-Chic Küchen mit Rückwand aus Terrakottafliesen Ideen und Design
Suche verfeinern:
Budget
Sortieren nach:Heute beliebt
1 – 20 von 26 Fotos
1 von 3
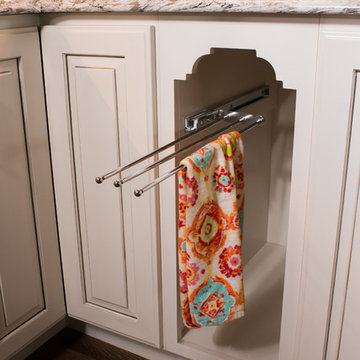
Johnny Sundby
Zweizeilige, Geräumige Shabby-Style Wohnküche mit Landhausspüle, profilierten Schrankfronten, Schränken im Used-Look, Granit-Arbeitsplatte, Küchenrückwand in Grau, Rückwand aus Terrakottafliesen, Küchengeräten aus Edelstahl, dunklem Holzboden und zwei Kücheninseln in Sonstige
Zweizeilige, Geräumige Shabby-Style Wohnküche mit Landhausspüle, profilierten Schrankfronten, Schränken im Used-Look, Granit-Arbeitsplatte, Küchenrückwand in Grau, Rückwand aus Terrakottafliesen, Küchengeräten aus Edelstahl, dunklem Holzboden und zwei Kücheninseln in Sonstige
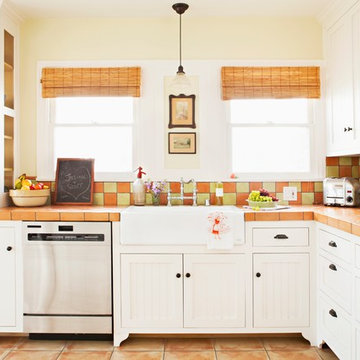
Bret Gum for Cottages and Bungalows
Mittelgroße Shabby-Look Wohnküche in L-Form mit Kassettenfronten, weißen Schränken, Landhausspüle, Arbeitsplatte aus Fliesen, Rückwand aus Terrakottafliesen, Küchengeräten aus Edelstahl, Terrakottaboden und bunter Rückwand in Los Angeles
Mittelgroße Shabby-Look Wohnküche in L-Form mit Kassettenfronten, weißen Schränken, Landhausspüle, Arbeitsplatte aus Fliesen, Rückwand aus Terrakottafliesen, Küchengeräten aus Edelstahl, Terrakottaboden und bunter Rückwand in Los Angeles
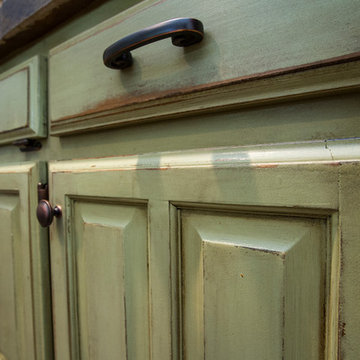
By painting and glazing these cabinets, we breathed new life into our clients kitchen. With a few well placed accent pieces on the counters and walls, this kitchen turned into one of our favorite jobs!
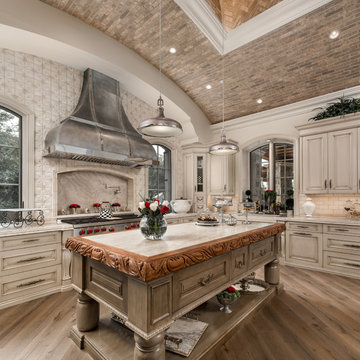
World Renowned Architecture Firm Fratantoni Design created this beautiful home! They design home plans for families all over the world in any size and style. They also have in-house Interior Designer Firm Fratantoni Interior Designers and world class Luxury Home Building Firm Fratantoni Luxury Estates! Hire one or all three companies to design and build and or remodel your home!
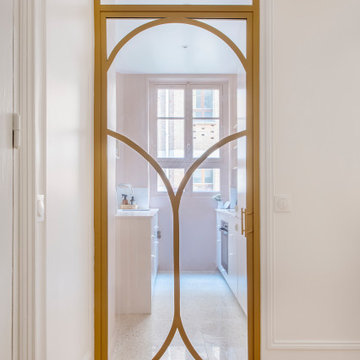
Après plusieurs visites d'appartement, nos clients décident d'orienter leurs recherches vers un bien à rénover afin de pouvoir personnaliser leur futur foyer.
Leur premier achat va se porter sur ce charmant 80 m2 situé au cœur de Paris. Souhaitant créer un bien intemporel, ils travaillent avec nos architectes sur des couleurs nudes, terracota et des touches boisées. Le blanc est également au RDV afin d'accentuer la luminosité de l'appartement qui est sur cour.
La cuisine a fait l'objet d'une optimisation pour obtenir une profondeur de 60cm et installer ainsi sur toute la longueur et la hauteur les rangements nécessaires pour être ultra-fonctionnelle. Elle se ferme par une élégante porte art déco dessinée par les architectes.
Dans les chambres, les rangements se multiplient ! Nous avons cloisonné des portes inutiles qui sont changées en bibliothèque; dans la suite parentale, nos experts ont créé une tête de lit sur-mesure et ajusté un dressing Ikea qui s'élève à présent jusqu'au plafond.
Bien qu'intemporel, ce bien n'en est pas moins singulier. A titre d'exemple, la salle de bain qui est un clin d'œil aux lavabos d'école ou encore le salon et son mur tapissé de petites feuilles dorées.
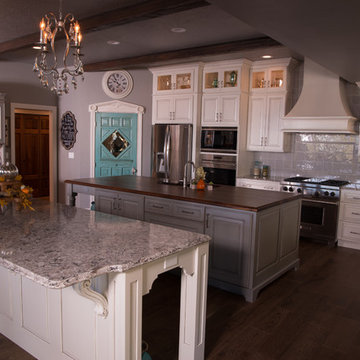
Johnny Sundby
Zweizeilige, Geräumige Shabby-Chic Wohnküche mit Landhausspüle, profilierten Schrankfronten, Schränken im Used-Look, Granit-Arbeitsplatte, Küchenrückwand in Grau, Rückwand aus Terrakottafliesen, Küchengeräten aus Edelstahl, dunklem Holzboden und zwei Kücheninseln in Sonstige
Zweizeilige, Geräumige Shabby-Chic Wohnküche mit Landhausspüle, profilierten Schrankfronten, Schränken im Used-Look, Granit-Arbeitsplatte, Küchenrückwand in Grau, Rückwand aus Terrakottafliesen, Küchengeräten aus Edelstahl, dunklem Holzboden und zwei Kücheninseln in Sonstige
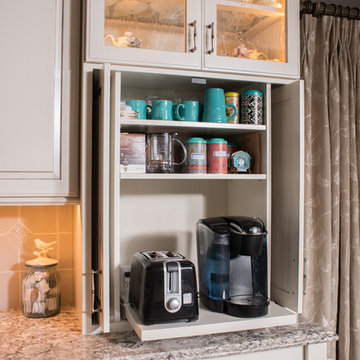
Johnny Sundby
Zweizeilige, Geräumige Shabby-Chic Wohnküche mit Landhausspüle, profilierten Schrankfronten, Granit-Arbeitsplatte, Küchenrückwand in Grau, Rückwand aus Terrakottafliesen, Küchengeräten aus Edelstahl, dunklem Holzboden und zwei Kücheninseln in Sonstige
Zweizeilige, Geräumige Shabby-Chic Wohnküche mit Landhausspüle, profilierten Schrankfronten, Granit-Arbeitsplatte, Küchenrückwand in Grau, Rückwand aus Terrakottafliesen, Küchengeräten aus Edelstahl, dunklem Holzboden und zwei Kücheninseln in Sonstige
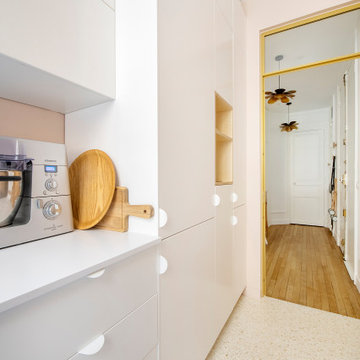
Après plusieurs visites d'appartement, nos clients décident d'orienter leurs recherches vers un bien à rénover afin de pouvoir personnaliser leur futur foyer.
Leur premier achat va se porter sur ce charmant 80 m2 situé au cœur de Paris. Souhaitant créer un bien intemporel, ils travaillent avec nos architectes sur des couleurs nudes, terracota et des touches boisées. Le blanc est également au RDV afin d'accentuer la luminosité de l'appartement qui est sur cour.
La cuisine a fait l'objet d'une optimisation pour obtenir une profondeur de 60cm et installer ainsi sur toute la longueur et la hauteur les rangements nécessaires pour être ultra-fonctionnelle. Elle se ferme par une élégante porte art déco dessinée par les architectes.
Dans les chambres, les rangements se multiplient ! Nous avons cloisonné des portes inutiles qui sont changées en bibliothèque; dans la suite parentale, nos experts ont créé une tête de lit sur-mesure et ajusté un dressing Ikea qui s'élève à présent jusqu'au plafond.
Bien qu'intemporel, ce bien n'en est pas moins singulier. A titre d'exemple, la salle de bain qui est un clin d'œil aux lavabos d'école ou encore le salon et son mur tapissé de petites feuilles dorées.
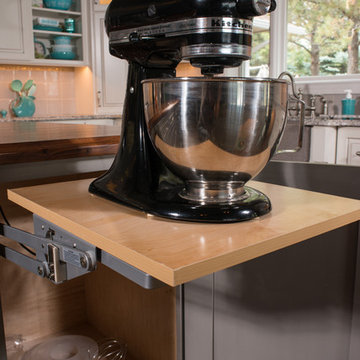
Johnny Sundby
Zweizeilige, Geräumige Shabby-Style Wohnküche mit Landhausspüle, profilierten Schrankfronten, Schränken im Used-Look, Granit-Arbeitsplatte, Küchenrückwand in Grau, Rückwand aus Terrakottafliesen, Küchengeräten aus Edelstahl, dunklem Holzboden und zwei Kücheninseln in Sonstige
Zweizeilige, Geräumige Shabby-Style Wohnküche mit Landhausspüle, profilierten Schrankfronten, Schränken im Used-Look, Granit-Arbeitsplatte, Küchenrückwand in Grau, Rückwand aus Terrakottafliesen, Küchengeräten aus Edelstahl, dunklem Holzboden und zwei Kücheninseln in Sonstige
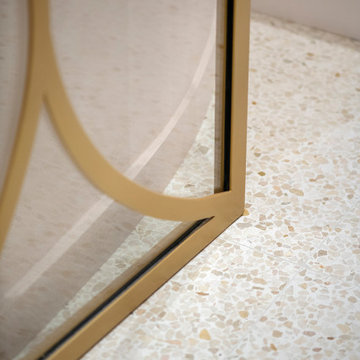
Après plusieurs visites d'appartement, nos clients décident d'orienter leurs recherches vers un bien à rénover afin de pouvoir personnaliser leur futur foyer.
Leur premier achat va se porter sur ce charmant 80 m2 situé au cœur de Paris. Souhaitant créer un bien intemporel, ils travaillent avec nos architectes sur des couleurs nudes, terracota et des touches boisées. Le blanc est également au RDV afin d'accentuer la luminosité de l'appartement qui est sur cour.
La cuisine a fait l'objet d'une optimisation pour obtenir une profondeur de 60cm et installer ainsi sur toute la longueur et la hauteur les rangements nécessaires pour être ultra-fonctionnelle. Elle se ferme par une élégante porte art déco dessinée par les architectes.
Dans les chambres, les rangements se multiplient ! Nous avons cloisonné des portes inutiles qui sont changées en bibliothèque; dans la suite parentale, nos experts ont créé une tête de lit sur-mesure et ajusté un dressing Ikea qui s'élève à présent jusqu'au plafond.
Bien qu'intemporel, ce bien n'en est pas moins singulier. A titre d'exemple, la salle de bain qui est un clin d'œil aux lavabos d'école ou encore le salon et son mur tapissé de petites feuilles dorées.
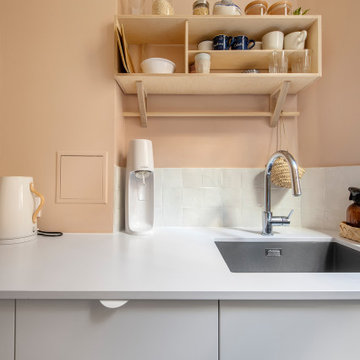
Après plusieurs visites d'appartement, nos clients décident d'orienter leurs recherches vers un bien à rénover afin de pouvoir personnaliser leur futur foyer.
Leur premier achat va se porter sur ce charmant 80 m2 situé au cœur de Paris. Souhaitant créer un bien intemporel, ils travaillent avec nos architectes sur des couleurs nudes, terracota et des touches boisées. Le blanc est également au RDV afin d'accentuer la luminosité de l'appartement qui est sur cour.
La cuisine a fait l'objet d'une optimisation pour obtenir une profondeur de 60cm et installer ainsi sur toute la longueur et la hauteur les rangements nécessaires pour être ultra-fonctionnelle. Elle se ferme par une élégante porte art déco dessinée par les architectes.
Dans les chambres, les rangements se multiplient ! Nous avons cloisonné des portes inutiles qui sont changées en bibliothèque; dans la suite parentale, nos experts ont créé une tête de lit sur-mesure et ajusté un dressing Ikea qui s'élève à présent jusqu'au plafond.
Bien qu'intemporel, ce bien n'en est pas moins singulier. A titre d'exemple, la salle de bain qui est un clin d'œil aux lavabos d'école ou encore le salon et son mur tapissé de petites feuilles dorées.
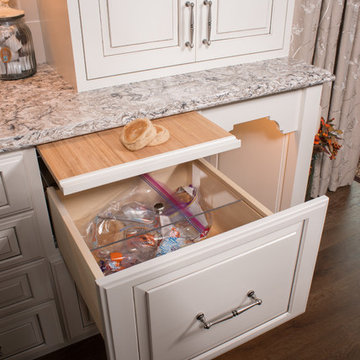
Johnny Sundby
Zweizeilige, Geräumige Shabby-Chic Wohnküche mit Landhausspüle, profilierten Schrankfronten, Schränken im Used-Look, Granit-Arbeitsplatte, Küchenrückwand in Grau, Rückwand aus Terrakottafliesen, Küchengeräten aus Edelstahl, dunklem Holzboden und zwei Kücheninseln in Sonstige
Zweizeilige, Geräumige Shabby-Chic Wohnküche mit Landhausspüle, profilierten Schrankfronten, Schränken im Used-Look, Granit-Arbeitsplatte, Küchenrückwand in Grau, Rückwand aus Terrakottafliesen, Küchengeräten aus Edelstahl, dunklem Holzboden und zwei Kücheninseln in Sonstige
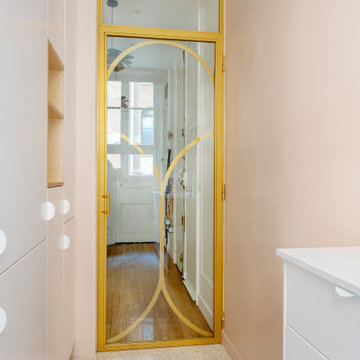
Après plusieurs visites d'appartement, nos clients décident d'orienter leurs recherches vers un bien à rénover afin de pouvoir personnaliser leur futur foyer.
Leur premier achat va se porter sur ce charmant 80 m2 situé au cœur de Paris. Souhaitant créer un bien intemporel, ils travaillent avec nos architectes sur des couleurs nudes, terracota et des touches boisées. Le blanc est également au RDV afin d'accentuer la luminosité de l'appartement qui est sur cour.
La cuisine a fait l'objet d'une optimisation pour obtenir une profondeur de 60cm et installer ainsi sur toute la longueur et la hauteur les rangements nécessaires pour être ultra-fonctionnelle. Elle se ferme par une élégante porte art déco dessinée par les architectes.
Dans les chambres, les rangements se multiplient ! Nous avons cloisonné des portes inutiles qui sont changées en bibliothèque; dans la suite parentale, nos experts ont créé une tête de lit sur-mesure et ajusté un dressing Ikea qui s'élève à présent jusqu'au plafond.
Bien qu'intemporel, ce bien n'en est pas moins singulier. A titre d'exemple, la salle de bain qui est un clin d'œil aux lavabos d'école ou encore le salon et son mur tapissé de petites feuilles dorées.
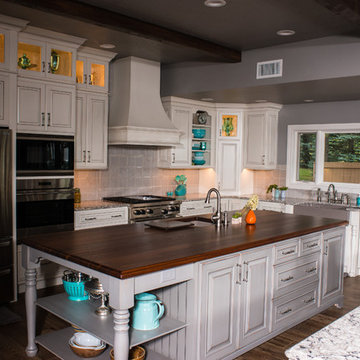
Johnny Sundby
Zweizeilige, Geräumige Shabby-Style Wohnküche mit Landhausspüle, profilierten Schrankfronten, Schränken im Used-Look, Granit-Arbeitsplatte, Küchenrückwand in Grau, Rückwand aus Terrakottafliesen, Küchengeräten aus Edelstahl, dunklem Holzboden und zwei Kücheninseln in Sonstige
Zweizeilige, Geräumige Shabby-Style Wohnküche mit Landhausspüle, profilierten Schrankfronten, Schränken im Used-Look, Granit-Arbeitsplatte, Küchenrückwand in Grau, Rückwand aus Terrakottafliesen, Küchengeräten aus Edelstahl, dunklem Holzboden und zwei Kücheninseln in Sonstige
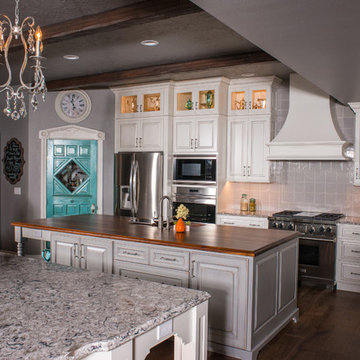
Johnny Sundby
Zweizeilige, Geräumige Shabby-Look Wohnküche mit Landhausspüle, profilierten Schrankfronten, Schränken im Used-Look, Granit-Arbeitsplatte, Küchenrückwand in Grau, Rückwand aus Terrakottafliesen, Küchengeräten aus Edelstahl, dunklem Holzboden und zwei Kücheninseln in Sonstige
Zweizeilige, Geräumige Shabby-Look Wohnküche mit Landhausspüle, profilierten Schrankfronten, Schränken im Used-Look, Granit-Arbeitsplatte, Küchenrückwand in Grau, Rückwand aus Terrakottafliesen, Küchengeräten aus Edelstahl, dunklem Holzboden und zwei Kücheninseln in Sonstige
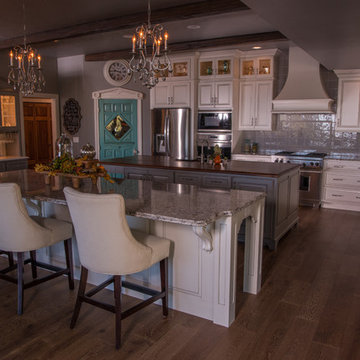
Johnny Sundby
Zweizeilige, Geräumige Shabby-Look Wohnküche mit Landhausspüle, profilierten Schrankfronten, Schränken im Used-Look, Granit-Arbeitsplatte, Küchenrückwand in Grau, Rückwand aus Terrakottafliesen, Küchengeräten aus Edelstahl, dunklem Holzboden und zwei Kücheninseln in Sonstige
Zweizeilige, Geräumige Shabby-Look Wohnküche mit Landhausspüle, profilierten Schrankfronten, Schränken im Used-Look, Granit-Arbeitsplatte, Küchenrückwand in Grau, Rückwand aus Terrakottafliesen, Küchengeräten aus Edelstahl, dunklem Holzboden und zwei Kücheninseln in Sonstige
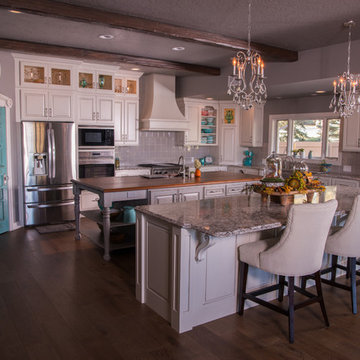
Johnny Sundby
Zweizeilige, Geräumige Shabby-Style Wohnküche mit Landhausspüle, profilierten Schrankfronten, Schränken im Used-Look, Granit-Arbeitsplatte, Küchenrückwand in Grau, Rückwand aus Terrakottafliesen, Küchengeräten aus Edelstahl, dunklem Holzboden und zwei Kücheninseln in Sonstige
Zweizeilige, Geräumige Shabby-Style Wohnküche mit Landhausspüle, profilierten Schrankfronten, Schränken im Used-Look, Granit-Arbeitsplatte, Küchenrückwand in Grau, Rückwand aus Terrakottafliesen, Küchengeräten aus Edelstahl, dunklem Holzboden und zwei Kücheninseln in Sonstige
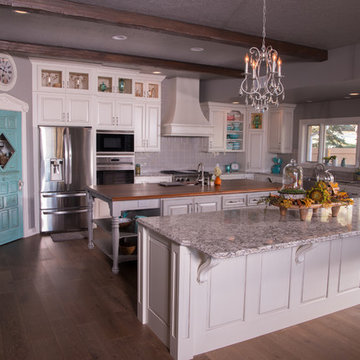
Johnny Sundby
Geräumige Shabby-Style Wohnküche in U-Form mit Landhausspüle, profilierten Schrankfronten, Schränken im Used-Look, Granit-Arbeitsplatte, Küchenrückwand in Grau, Rückwand aus Terrakottafliesen, Küchengeräten aus Edelstahl, dunklem Holzboden, zwei Kücheninseln und braunem Boden in Sonstige
Geräumige Shabby-Style Wohnküche in U-Form mit Landhausspüle, profilierten Schrankfronten, Schränken im Used-Look, Granit-Arbeitsplatte, Küchenrückwand in Grau, Rückwand aus Terrakottafliesen, Küchengeräten aus Edelstahl, dunklem Holzboden, zwei Kücheninseln und braunem Boden in Sonstige
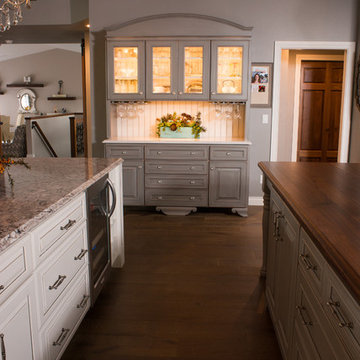
Johnny Sundby
Zweizeilige, Geräumige Shabby-Style Wohnküche mit Landhausspüle, profilierten Schrankfronten, Schränken im Used-Look, Granit-Arbeitsplatte, Küchenrückwand in Grau, Rückwand aus Terrakottafliesen, Küchengeräten aus Edelstahl, dunklem Holzboden und zwei Kücheninseln in Sonstige
Zweizeilige, Geräumige Shabby-Style Wohnküche mit Landhausspüle, profilierten Schrankfronten, Schränken im Used-Look, Granit-Arbeitsplatte, Küchenrückwand in Grau, Rückwand aus Terrakottafliesen, Küchengeräten aus Edelstahl, dunklem Holzboden und zwei Kücheninseln in Sonstige
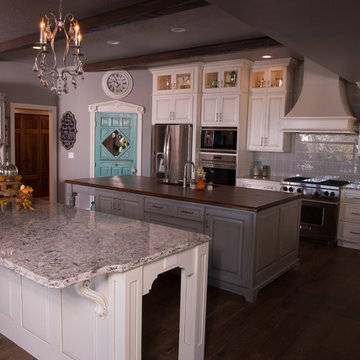
Johnny Sundby
Zweizeilige, Geräumige Shabby-Look Wohnküche mit Landhausspüle, profilierten Schrankfronten, Schränken im Used-Look, Granit-Arbeitsplatte, Küchenrückwand in Grau, Rückwand aus Terrakottafliesen, Küchengeräten aus Edelstahl, dunklem Holzboden und zwei Kücheninseln in Sonstige
Zweizeilige, Geräumige Shabby-Look Wohnküche mit Landhausspüle, profilierten Schrankfronten, Schränken im Used-Look, Granit-Arbeitsplatte, Küchenrückwand in Grau, Rückwand aus Terrakottafliesen, Küchengeräten aus Edelstahl, dunklem Holzboden und zwei Kücheninseln in Sonstige
Shabby-Chic Küchen mit Rückwand aus Terrakottafliesen Ideen und Design
1