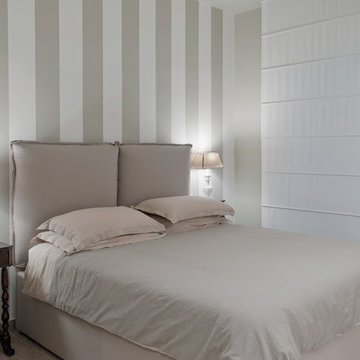Shabby-Chic Schlafzimmer mit beiger Wandfarbe Ideen und Design
Suche verfeinern:
Budget
Sortieren nach:Heute beliebt
1 – 20 von 550 Fotos
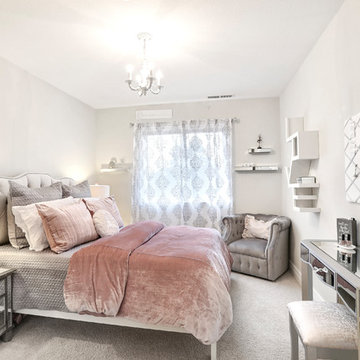
This super glam bedroom was designed for a pre-teen client. She requested a sophisticated, glamorous, and fabulous bedroom. A combination of rose gold, silver, and white make up the color palette. Mirrored furniture and rose gold mercury glass lamps add bling. The bedding is velvet, satin, and ruffles. A petite chandelier gives us a sparkle. My client is a ballerina and so a ballet barre was a must. The adorable brackets for the barre are a fun detail. The vanity stool was upholstered to match the custom throw pillow. This bedroom is oh so glam!!!
Devi Pride Photography
Sewing Things Up
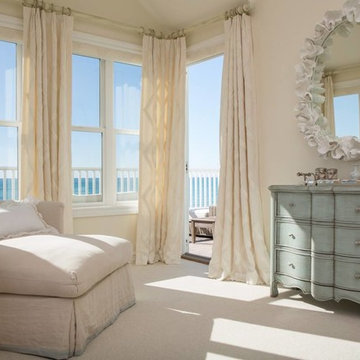
Dave Coleman's Windows To The World, INC
Mittelgroßes Shabby-Chic Hauptschlafzimmer ohne Kamin mit beiger Wandfarbe, Teppichboden und beigem Boden in Philadelphia
Mittelgroßes Shabby-Chic Hauptschlafzimmer ohne Kamin mit beiger Wandfarbe, Teppichboden und beigem Boden in Philadelphia
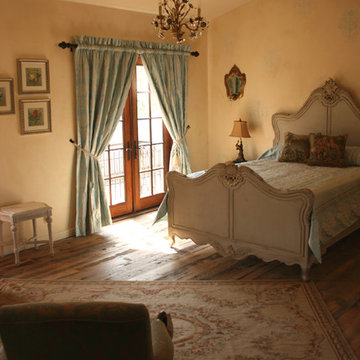
Reclaimed beams and rustic floors provide accurate historical detail in this French Provence style farmhouse.
photo: Avalon Architectural
Großes Shabby-Look Hauptschlafzimmer ohne Kamin mit beiger Wandfarbe, dunklem Holzboden und braunem Boden in Orange County
Großes Shabby-Look Hauptschlafzimmer ohne Kamin mit beiger Wandfarbe, dunklem Holzboden und braunem Boden in Orange County
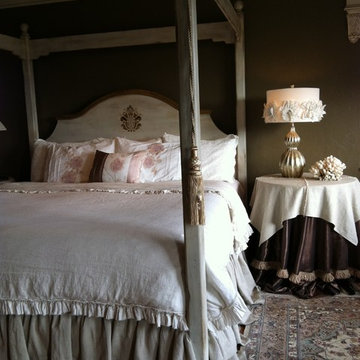
Dark walls help create a serene setting for this custom-made four-poster bed. The linen duvet cover is from Matteo, the dust ruffle is Pine Cone Hill. All of these elements bring a relaxed, yet, elegant charm to the room.
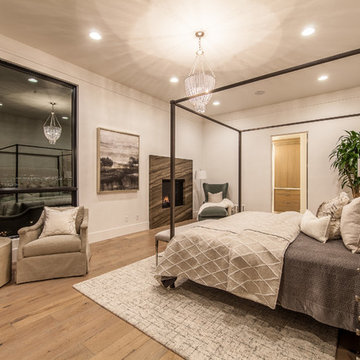
Großes Shabby-Style Hauptschlafzimmer mit beiger Wandfarbe, hellem Holzboden, Kamin, gefliester Kaminumrandung und beigem Boden in Las Vegas
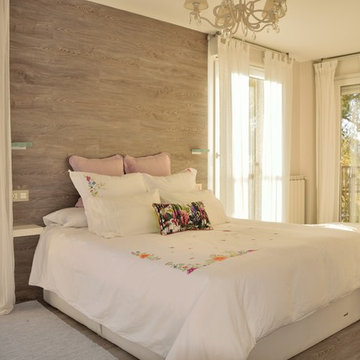
Großes Shabby-Look Hauptschlafzimmer ohne Kamin mit beiger Wandfarbe und braunem Holzboden in Sonstige
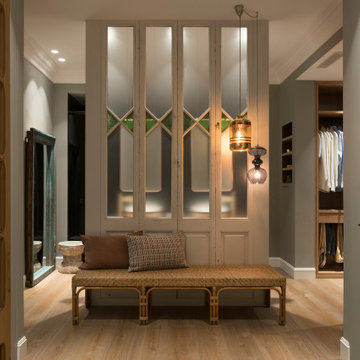
Proyecto realizado por The Room Studio
Fotografías: Mauricio Fuertes
Mittelgroßes Shabby-Chic Hauptschlafzimmer mit beiger Wandfarbe, braunem Holzboden und braunem Boden in Barcelona
Mittelgroßes Shabby-Chic Hauptschlafzimmer mit beiger Wandfarbe, braunem Holzboden und braunem Boden in Barcelona
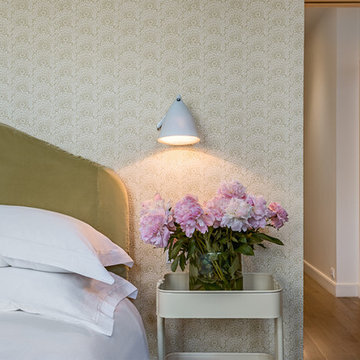
Thème de la nature, du confort et du calme pour cette chambre à coucher parentale.
Mittelgroßes Shabby-Style Hauptschlafzimmer ohne Kamin mit beiger Wandfarbe und hellem Holzboden in Paris
Mittelgroßes Shabby-Style Hauptschlafzimmer ohne Kamin mit beiger Wandfarbe und hellem Holzboden in Paris
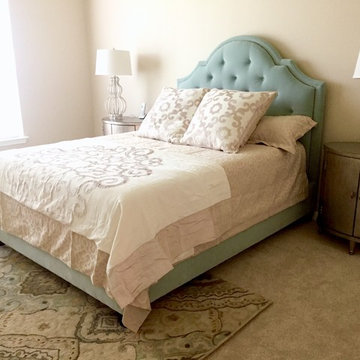
Bassett Custom Vienna Bed with Two Metallic Bronze Oval Night Stands and Bromley Lamps
Mittelgroßes Shabby-Chic Hauptschlafzimmer mit beiger Wandfarbe und Teppichboden in Austin
Mittelgroßes Shabby-Chic Hauptschlafzimmer mit beiger Wandfarbe und Teppichboden in Austin
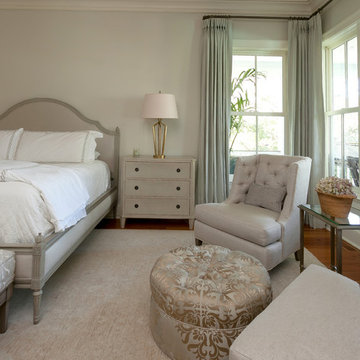
Margaret Rambo with Charleston Home + Design Magazine
Mittelgroßes Shabby-Look Hauptschlafzimmer ohne Kamin mit beiger Wandfarbe und Teppichboden in Charleston
Mittelgroßes Shabby-Look Hauptschlafzimmer ohne Kamin mit beiger Wandfarbe und Teppichboden in Charleston
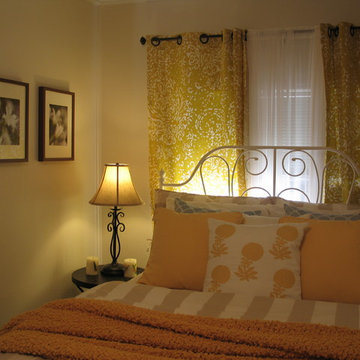
Kleines Shabby-Look Schlafzimmer mit beiger Wandfarbe und Teppichboden in Los Angeles
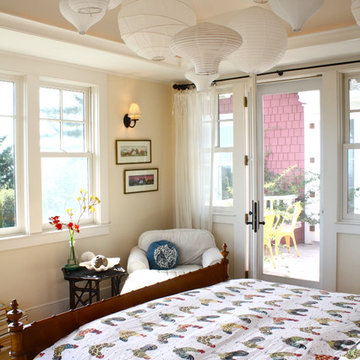
Shannon Malone © 2012 Houzz
Shabby-Style Schlafzimmer mit beiger Wandfarbe in San Francisco
Shabby-Style Schlafzimmer mit beiger Wandfarbe in San Francisco
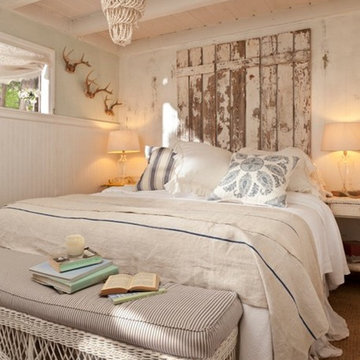
Photos by Mark Lohman and styled by Sunday Henrickson for Tumbleweed & Dandelion.
Shabby-Look Schlafzimmer mit beiger Wandfarbe in Los Angeles
Shabby-Look Schlafzimmer mit beiger Wandfarbe in Los Angeles
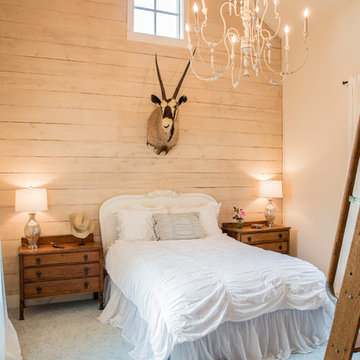
The 3,400 SF, 3 – bedroom, 3 ½ bath main house feels larger than it is because we pulled the kids’ bedroom wing and master suite wing out from the public spaces and connected all three with a TV Den.
Convenient ranch house features include a porte cochere at the side entrance to the mud room, a utility/sewing room near the kitchen, and covered porches that wrap two sides of the pool terrace.
We designed a separate icehouse to showcase the owner’s unique collection of Texas memorabilia. The building includes a guest suite and a comfortable porch overlooking the pool.
The main house and icehouse utilize reclaimed wood siding, brick, stone, tie, tin, and timbers alongside appropriate new materials to add a feeling of age.
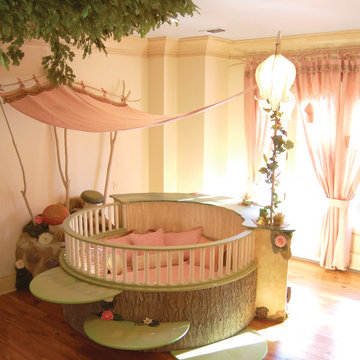
THEME Every element of this room evokes images from the Enchanted Forest. Tiny lights twinkle like fireflies; curtains swing from real tree limbs and sticker stones lay a pathway to the bed. Ceramic mushrooms and birdhouses are scattered throughout the room, creating perfect hiding spots for fairies, pixies and other magical friends. The dominant color of both bedroom and bathroom — a soft, feminine pink — creates a soothing, yet wondrous atmosphere. In the corner sits a large tree with a child-size door at the base, promising a child-size adventure on the other side. FOCUS Illuminated by two beautiful flower-shaped lamps, the six-footdiameter circular bed becomes the centerpiece of the room. Imitation bark on the bed’s exterior augments the room’s theme and makes it easy for a child to believe they have stepped out of the suburbs and into the forest. Three lily pads extending from tree bark serve as both steps to the bed and stools to sit on. Ready-made for princess parties and sleepovers, the bed easily accommodates two to three small children or an adult. Twelvefoot ceilings enhance the sense of openness, while soft lighting and comfy pillows make this a cozy reading and resting spot. STORAGE The shelves on the rear of the bed and the two compartments in the tree — one covered by a doubledoor, the other by a miniature door — supplement the storage capacity of the room’s giant closet without interrupting the theme. GROWTH The bed meets standard specifications for a baby crib, and can accommodate both children and adults. The railing is easily removed when baby girl becomes a “big girl,” and eventually, a teenager. SAFETY Rounded edges on all of the room’s furnishings help prevent nasty bumps, and lamps are positioned well out-of-reach of small children. The mattress is designed to fit snugly to meet current crib safety standards, while a 26-inch railing allows this bed to act as a safe, comfortable and fun play area.
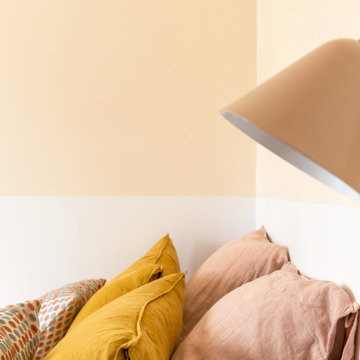
Une tête de lit inversée réalisée en peinture dans un beige rosé, assorti à l'applique murale et sa table de chevet.
Kleines Shabby-Chic Schlafzimmer ohne Kamin, im Loft-Style mit beiger Wandfarbe, braunem Holzboden und braunem Boden in Paris
Kleines Shabby-Chic Schlafzimmer ohne Kamin, im Loft-Style mit beiger Wandfarbe, braunem Holzboden und braunem Boden in Paris
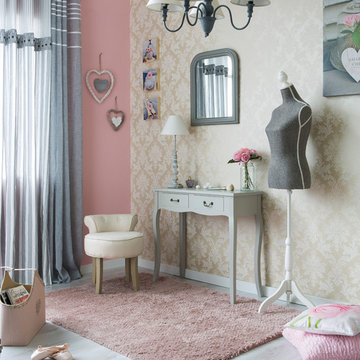
Chambre Shabby Chic
Mittelgroßes Shabby-Chic Hauptschlafzimmer ohne Kamin mit beiger Wandfarbe in Lille
Mittelgroßes Shabby-Chic Hauptschlafzimmer ohne Kamin mit beiger Wandfarbe in Lille
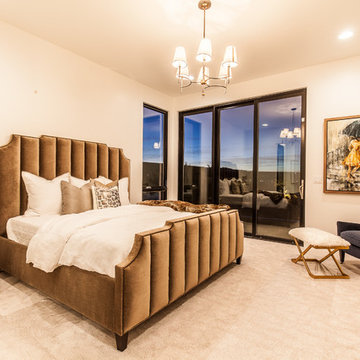
Mittelgroßes Shabby-Look Hauptschlafzimmer ohne Kamin mit beiger Wandfarbe, Teppichboden und beigem Boden in Las Vegas
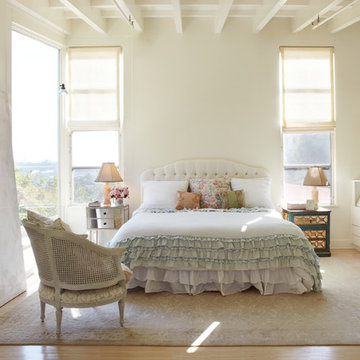
Großes Shabby-Style Hauptschlafzimmer ohne Kamin mit beiger Wandfarbe, hellem Holzboden und braunem Boden in Los Angeles
Shabby-Chic Schlafzimmer mit beiger Wandfarbe Ideen und Design
1
