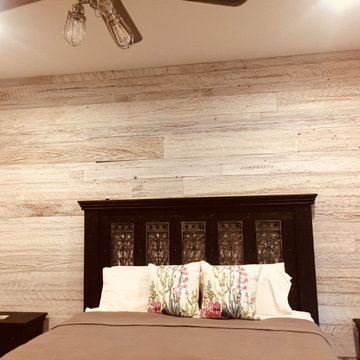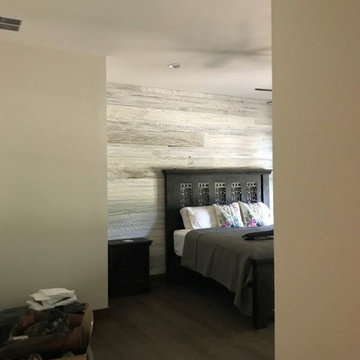Shabby-Chic Schlafzimmer mit Holzwänden Ideen und Design
Suche verfeinern:
Budget
Sortieren nach:Heute beliebt
1 – 16 von 16 Fotos
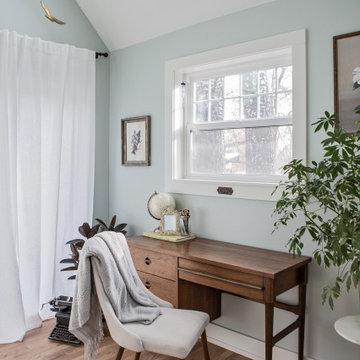
This primary suite is truly a private retreat. We were able to create a variety of zones in this suite to allow room for a good night’s sleep, reading by a roaring fire, or catching up on correspondence. The fireplace became the real focal point in this suite. Wrapped in herringbone whitewashed wood planks and accented with a dark stone hearth and wood mantle, we can’t take our eyes off this beauty. With its own private deck and access to the backyard, there is really no reason to ever leave this little sanctuary.
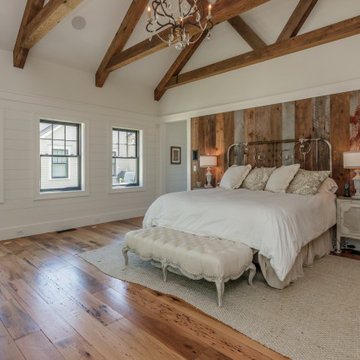
Großes Shabby-Style Hauptschlafzimmer mit weißer Wandfarbe, braunem Holzboden, braunem Boden, freigelegten Dachbalken und Holzwänden in Boston
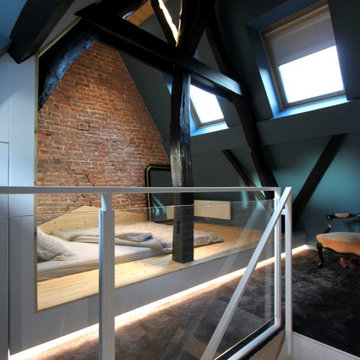
Aménagement sous comble sur mesure esprit cabane.
Kleines Shabby-Style Gästezimmer ohne Kamin mit blauer Wandfarbe, Teppichboden, schwarzem Boden, freigelegten Dachbalken und Holzwänden in Lille
Kleines Shabby-Style Gästezimmer ohne Kamin mit blauer Wandfarbe, Teppichboden, schwarzem Boden, freigelegten Dachbalken und Holzwänden in Lille
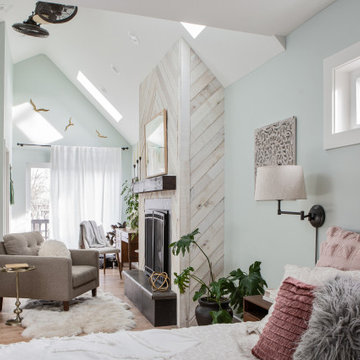
This primary suite is truly a private retreat. We were able to create a variety of zones in this suite to allow room for a good night’s sleep, reading by a roaring fire, or catching up on correspondence. The fireplace became the real focal point in this suite. Wrapped in herringbone whitewashed wood planks and accented with a dark stone hearth and wood mantle, we can’t take our eyes off this beauty. With its own private deck and access to the backyard, there is really no reason to ever leave this little sanctuary.

This primary suite is truly a private retreat. We were able to create a variety of zones in this suite to allow room for a good night’s sleep, reading by a roaring fire, or catching up on correspondence. The fireplace became the real focal point in this suite. Wrapped in herringbone whitewashed wood planks and accented with a dark stone hearth and wood mantle, we can’t take our eyes off this beauty. With its own private deck and access to the backyard, there is really no reason to ever leave this little sanctuary.
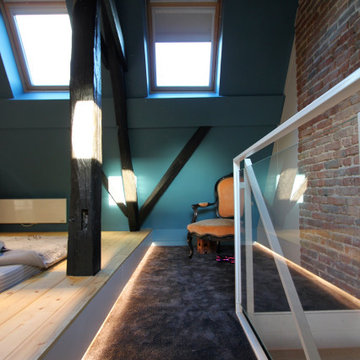
Moquette et murs peints en bleu.
Kleines Shabby-Chic Gästezimmer ohne Kamin mit blauer Wandfarbe, Teppichboden, schwarzem Boden, freigelegten Dachbalken und Holzwänden in Lille
Kleines Shabby-Chic Gästezimmer ohne Kamin mit blauer Wandfarbe, Teppichboden, schwarzem Boden, freigelegten Dachbalken und Holzwänden in Lille
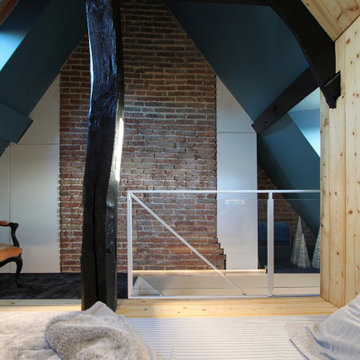
Mur en brique apparente conservé. Aménagement sous pente de part et d'autre du conduit de cheminée.
Kleines Shabby-Chic Gästezimmer ohne Kamin mit blauer Wandfarbe, Teppichboden, schwarzem Boden, freigelegten Dachbalken und Holzwänden in Lille
Kleines Shabby-Chic Gästezimmer ohne Kamin mit blauer Wandfarbe, Teppichboden, schwarzem Boden, freigelegten Dachbalken und Holzwänden in Lille
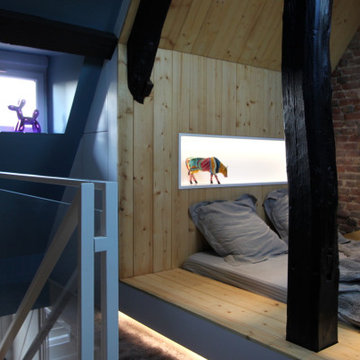
Transformation de combles en chambre d'amis esprit cabane à Lille.
Kleines Shabby-Style Gästezimmer ohne Kamin mit blauer Wandfarbe, Teppichboden, schwarzem Boden, freigelegten Dachbalken und Holzwänden in Lille
Kleines Shabby-Style Gästezimmer ohne Kamin mit blauer Wandfarbe, Teppichboden, schwarzem Boden, freigelegten Dachbalken und Holzwänden in Lille
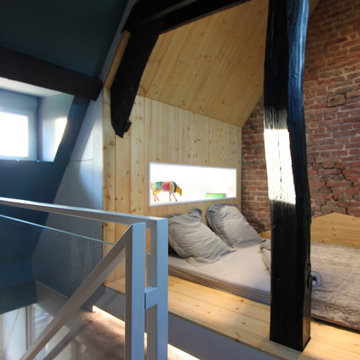
Aménagement sous comble sur mesure esprit cabane.
Kleines Shabby-Chic Gästezimmer ohne Kamin mit blauer Wandfarbe, Teppichboden, schwarzem Boden, freigelegten Dachbalken und Holzwänden in Lille
Kleines Shabby-Chic Gästezimmer ohne Kamin mit blauer Wandfarbe, Teppichboden, schwarzem Boden, freigelegten Dachbalken und Holzwänden in Lille
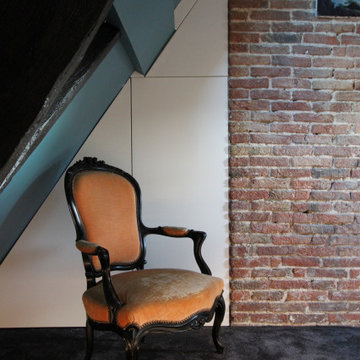
Placards sur mesure sous pente.
Kleines Shabby-Look Gästezimmer ohne Kamin mit blauer Wandfarbe, Teppichboden, schwarzem Boden, freigelegten Dachbalken und Holzwänden in Lille
Kleines Shabby-Look Gästezimmer ohne Kamin mit blauer Wandfarbe, Teppichboden, schwarzem Boden, freigelegten Dachbalken und Holzwänden in Lille
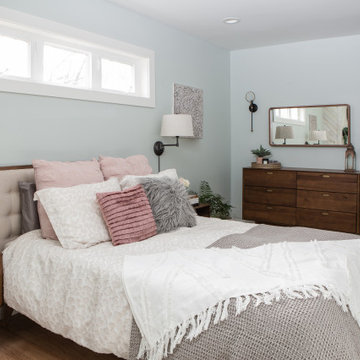
This primary suite is truly a private retreat. We were able to create a variety of zones in this suite to allow room for a good night’s sleep, reading by a roaring fire, or catching up on correspondence. The fireplace became the real focal point in this suite. Wrapped in herringbone whitewashed wood planks and accented with a dark stone hearth and wood mantle, we can’t take our eyes off this beauty. With its own private deck and access to the backyard, there is really no reason to ever leave this little sanctuary.
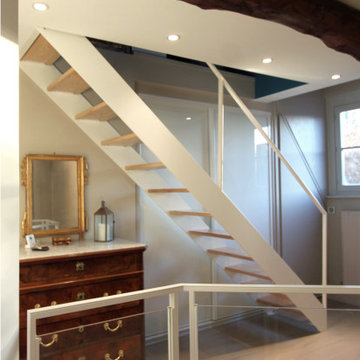
Kleines Shabby-Look Gästezimmer ohne Kamin mit blauer Wandfarbe, Teppichboden, schwarzem Boden, freigelegten Dachbalken und Holzwänden in Lille
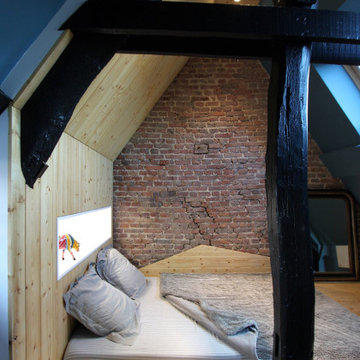
Aménagement sous comble sur mesure esprit cabane.
Kleines Shabby-Look Gästezimmer ohne Kamin mit blauer Wandfarbe, Teppichboden, schwarzem Boden, freigelegten Dachbalken und Holzwänden in Lille
Kleines Shabby-Look Gästezimmer ohne Kamin mit blauer Wandfarbe, Teppichboden, schwarzem Boden, freigelegten Dachbalken und Holzwänden in Lille
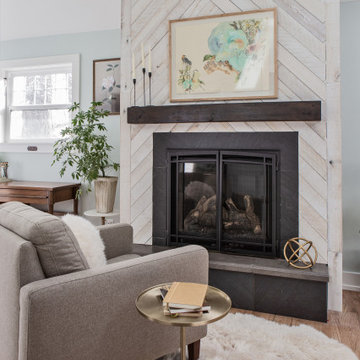
This primary suite is truly a private retreat. We were able to create a variety of zones in this suite to allow room for a good night’s sleep, reading by a roaring fire, or catching up on correspondence. The fireplace became the real focal point in this suite. Wrapped in herringbone whitewashed wood planks and accented with a dark stone hearth and wood mantle, we can’t take our eyes off this beauty. With its own private deck and access to the backyard, there is really no reason to ever leave this little sanctuary.
Shabby-Chic Schlafzimmer mit Holzwänden Ideen und Design
1
