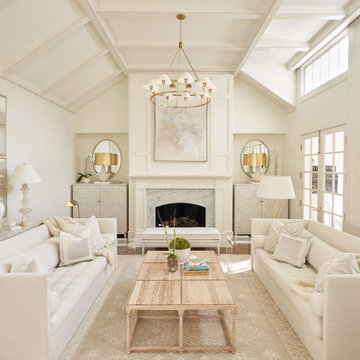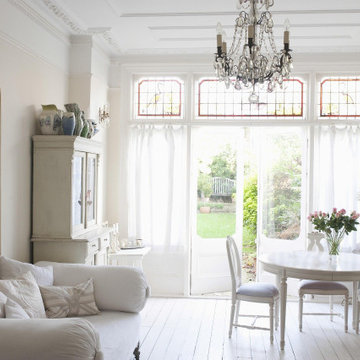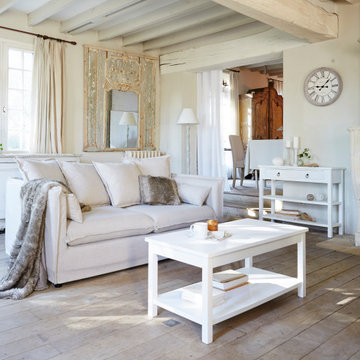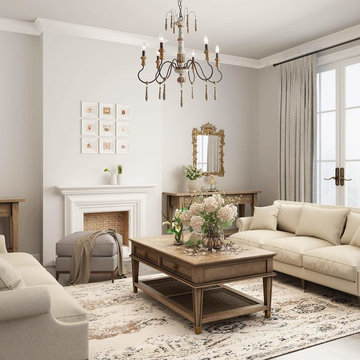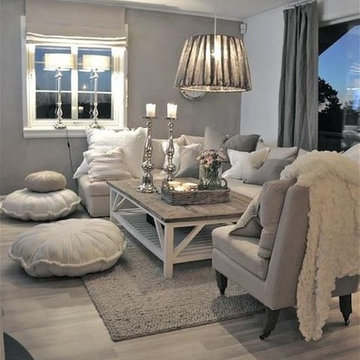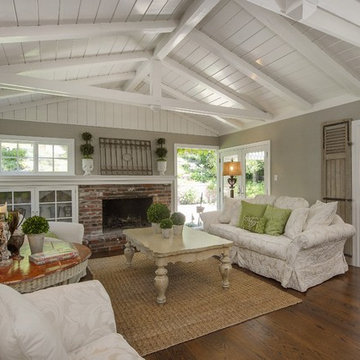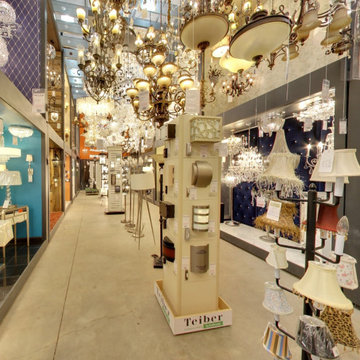Shabby-Chic Wohnzimmer Ideen und Design
Suche verfeinern:
Budget
Sortieren nach:Heute beliebt
1 – 20 von 7.895 Fotos
1 von 3
Finden Sie den richtigen Experten für Ihr Projekt
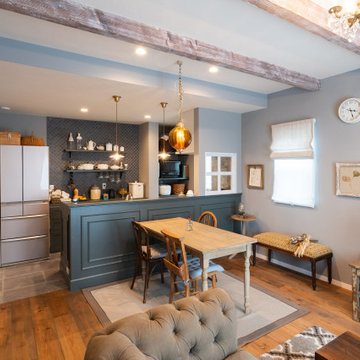
Kleines, Offenes Shabby-Style Wohnzimmer ohne Kamin mit grauer Wandfarbe, dunklem Holzboden, freistehendem TV und braunem Boden in Sonstige
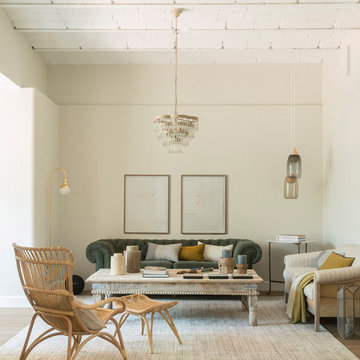
Proyecto realizado por The Room Studio
Fotografías: Mauricio Fuertes
Großes, Repräsentatives, Offenes, Fernseherloses Shabby-Style Wohnzimmer ohne Kamin mit braunem Holzboden und beiger Wandfarbe in Barcelona
Großes, Repräsentatives, Offenes, Fernseherloses Shabby-Style Wohnzimmer ohne Kamin mit braunem Holzboden und beiger Wandfarbe in Barcelona

The Quarry Mill's Salem natural thin stone veneer complements the cozy feel of this shabby-chic living area. Salem natural stone veneer brings a relaxing blend of granites sourced throughout New England. The stone is characterized as a castle rock style due to the large rectangular pieces of stone. This style is also referred to as square-rectangular or square-rec for short. The individual pieces can range from 4″-12″ in height allowing your mason to create a natural looking wall with non-repeating patterns. Salem thin stone veneer is most commonly found on large scale exterior projects. The stones will be snapped (a natural and still rustic looking edge created by breaking the stone with a hydraulic press) on all four sides. The castle rock is almost always installed with a mortar joint between the pieces of stone.
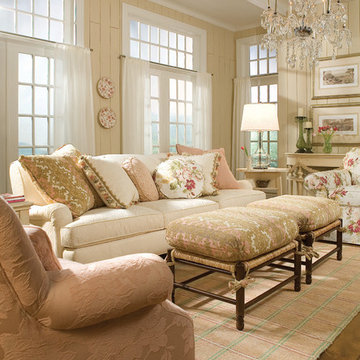
Saybrook Country Barn
Fine Home Interiors, Designer Inspired Furniture and Decor
2 Main Street,
Old Saybrook, Connecticut
06475
860-388-0891
Großes, Repräsentatives, Offenes Shabby-Look Wohnzimmer mit beiger Wandfarbe und braunem Holzboden in Bridgeport
Großes, Repräsentatives, Offenes Shabby-Look Wohnzimmer mit beiger Wandfarbe und braunem Holzboden in Bridgeport
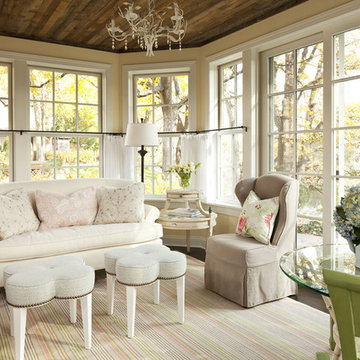
This shabby chic sun room, uses neutral tones, a variety of textures, numerous finishes and a mix-match of furnishings to complete a totally cohesive look. The decorative pillows and distressed green chairs add color to the space, while the light half-window treatments keep the sun room feeling airy.
Martha O'Hara Interiors, Interior Design | REFINED LLC, Builder | Troy Thies Photography | Shannon Gale, Photo Styling
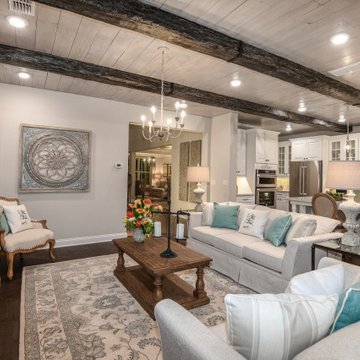
Mittelgroßes, Offenes Shabby-Chic Wohnzimmer ohne Kamin mit grauer Wandfarbe, braunem Holzboden, TV-Wand und braunem Boden in Orlando
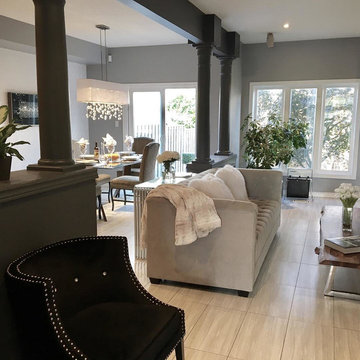
Mittelgroßes, Repräsentatives, Fernseherloses, Offenes Shabby-Chic Wohnzimmer ohne Kamin mit grauer Wandfarbe und Porzellan-Bodenfliesen in Sonstige
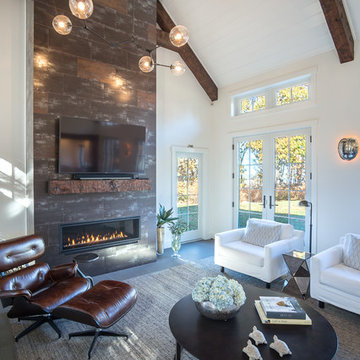
Photographer Great Island Photo
Mittelgroßes, Offenes Shabby-Chic Wohnzimmer mit weißer Wandfarbe, Porzellan-Bodenfliesen, Kamin, gefliester Kaminumrandung, TV-Wand und grauem Boden in Boston
Mittelgroßes, Offenes Shabby-Chic Wohnzimmer mit weißer Wandfarbe, Porzellan-Bodenfliesen, Kamin, gefliester Kaminumrandung, TV-Wand und grauem Boden in Boston
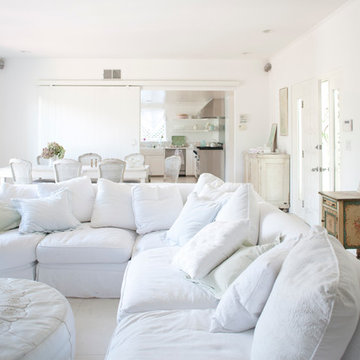
A floating Bloomsbury Sectional in White Denim with Matelasse pillows for texture creates two distinct areas in an open concept living and dining room space.

Kleines Shabby-Chic Wohnzimmer mit weißer Wandfarbe und braunem Holzboden in Kent
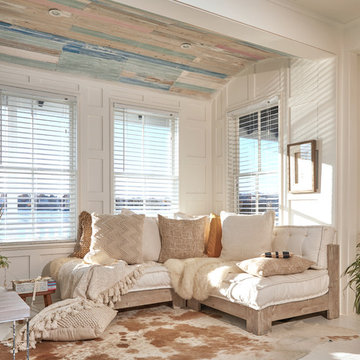
Kleines, Offenes Shabby-Style Wohnzimmer mit weißer Wandfarbe, gebeiztem Holzboden und weißem Boden in Providence
Shabby-Chic Wohnzimmer Ideen und Design

This property was transformed from an 1870s YMCA summer camp into an eclectic family home, built to last for generations. Space was made for a growing family by excavating the slope beneath and raising the ceilings above. Every new detail was made to look vintage, retaining the core essence of the site, while state of the art whole house systems ensure that it functions like 21st century home.
This home was featured on the cover of ELLE Décor Magazine in April 2016.
G.P. Schafer, Architect
Rita Konig, Interior Designer
Chambers & Chambers, Local Architect
Frederika Moller, Landscape Architect
Eric Piasecki, Photographer
1
