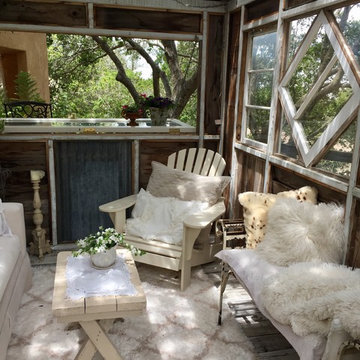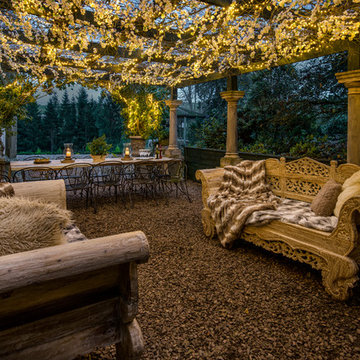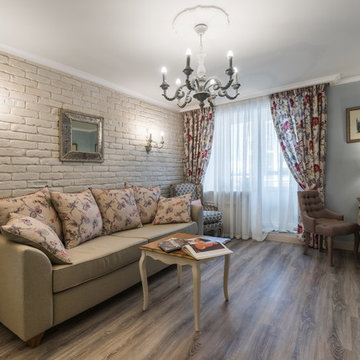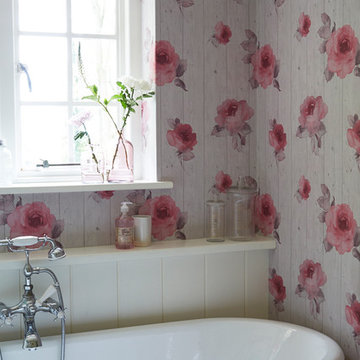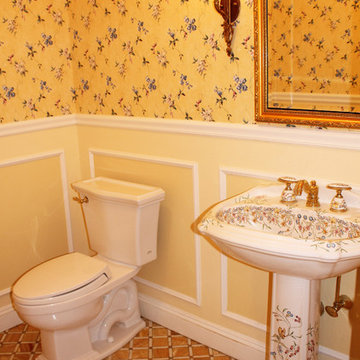Shabby-Chic Wohnideen
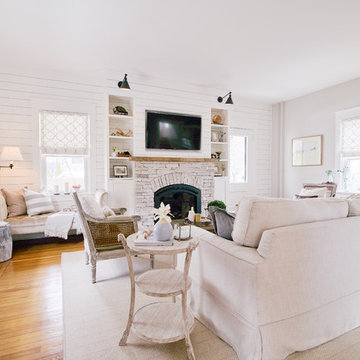
Andrea Pietrangeli
http://andrea.media/
Großes, Offenes Shabby-Chic Wohnzimmer mit weißer Wandfarbe, braunem Holzboden, Kaminofen, Kaminumrandung aus Stein, Multimediawand und beigem Boden in Providence
Großes, Offenes Shabby-Chic Wohnzimmer mit weißer Wandfarbe, braunem Holzboden, Kaminofen, Kaminumrandung aus Stein, Multimediawand und beigem Boden in Providence
Finden Sie den richtigen Experten für Ihr Projekt
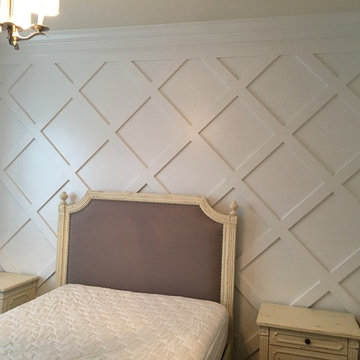
One of my favorite clients wanted three bedroom wall applications done. Two where to be headboard accent walls and the other a full wood wainscot. The first room is 1x6 ship lap, second is a custom lattice wall with new crown and third a "true wainscot". She could not be happier with the outcome, staged pictures to follow.

This pantry isn't just a pantry! This pantry is actually a scullery, where auxiliary kitchen duties are more than welcome. This countertop is the perfect baker's corner; complete with plenty of storage and a farmhouse sink.
Meyer Design
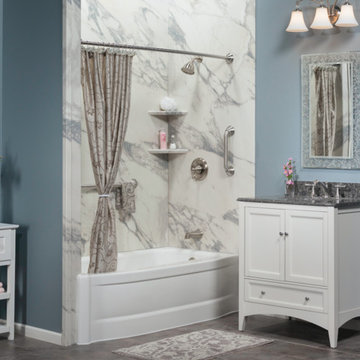
Mittelgroßes Shabby-Style Duschbad mit Kassettenfronten, weißen Schränken, Badewanne in Nische, Duschbadewanne, weißen Fliesen, Marmorfliesen, blauer Wandfarbe, Zementfliesen für Boden, Granit-Waschbecken/Waschtisch und Schiebetür-Duschabtrennung in Philadelphia
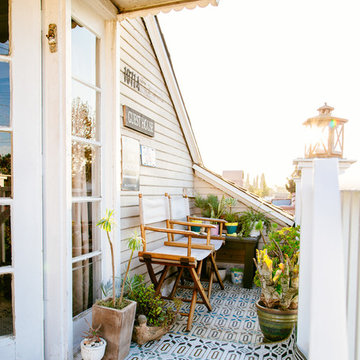
The Treehouse is the home I share with my daughter Miss Noa. It is our sanctuary and our refuge, our playhouse and our house of rest. It is carved out of the roof of a 100 year old craftsman home, so the spaces are all unique, and intimate, which I love. The colors I chose for the space are all slightly weathered as though they spent years in the sun. The vibe is bohemian, with all sorts of collected (Faith) and created (Noa) art. I have a passion for small spaces- they are just fun and playful, so to accentuate the element of play in the space we painted the ceiling with circus tent stripes in muted tones and turned my bedroom into a bedouin tent!
Photographed by Dabito
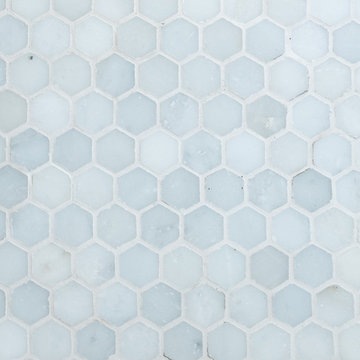
Piperbear Designs added modern style to the classic architecture of this 1920's Victorian duplex in Richmond's historic Fan District
SCOPE OF WORK:
- New / upgraded kitchens - new cabinets and granite countertops in the downstairs unit; new appliances and fixtures in the upstairs unit.
- New / upgraded bathrooms with ceramic tile and new fixtures
- Interior and exterior painting
- Designer light fixtures
- New high efficiency HVAC system
- New fence in backyard
- Added off street parking space
- Replaced rotten railings on back porch
- New door hardware
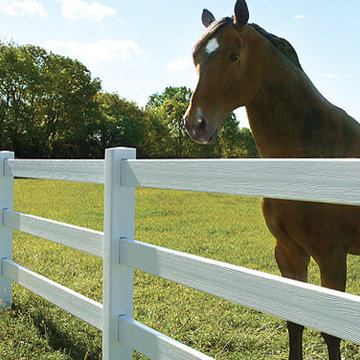
Geometrischer, Mittelgroßer Shabby-Look Garten im Frühling, hinter dem Haus mit direkter Sonneneinstrahlung in Denver
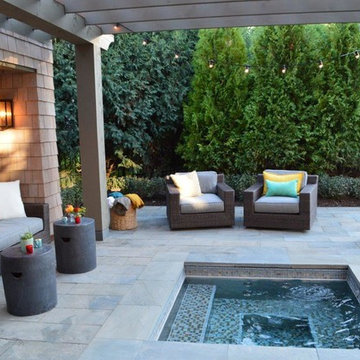
This Classic Carolina spa is installed fully in ground. It is finished with our signature tile trim, leaving all vertical surfaces with exposed stainless steel and all horizontal surfaces and waterline tiled. This spa is 80" x 80" and features 16 hydrotherapy jets
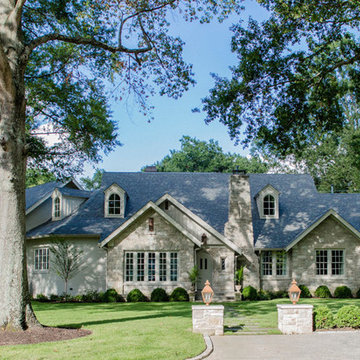
Großes, Zweistöckiges Shabby-Chic Haus mit Mix-Fassade, beiger Fassadenfarbe und Walmdach in Sonstige
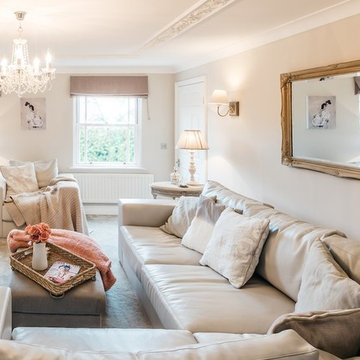
Maciek Platek
Großes Shabby-Style Wohnzimmer mit Teppichboden, Kaminofen, Kaminumrandung aus Stein und grauer Wandfarbe in Cambridgeshire
Großes Shabby-Style Wohnzimmer mit Teppichboden, Kaminofen, Kaminumrandung aus Stein und grauer Wandfarbe in Cambridgeshire
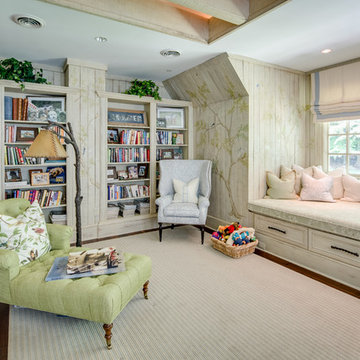
Maryland Photography, Inc.
Große, Offene Shabby-Look Bibliothek mit braunem Holzboden, bunten Wänden und braunem Boden in Washington, D.C.
Große, Offene Shabby-Look Bibliothek mit braunem Holzboden, bunten Wänden und braunem Boden in Washington, D.C.
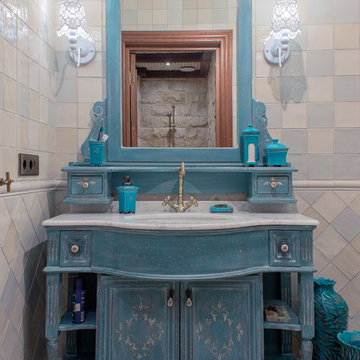
Shabby-Style Gästetoilette mit blauen Schränken, farbigen Fliesen, Keramikfliesen, Keramikboden, Aufsatzwaschbecken, Marmor-Waschbecken/Waschtisch, bunten Wänden und verzierten Schränken in Sonstige
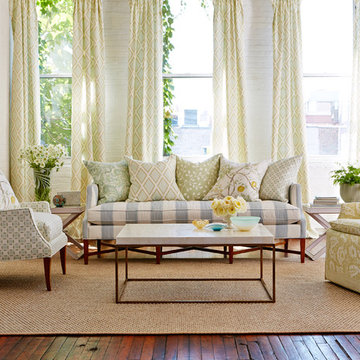
Mittelgroßes, Repräsentatives, Abgetrenntes Shabby-Look Wohnzimmer mit weißer Wandfarbe und braunem Holzboden in Orange County
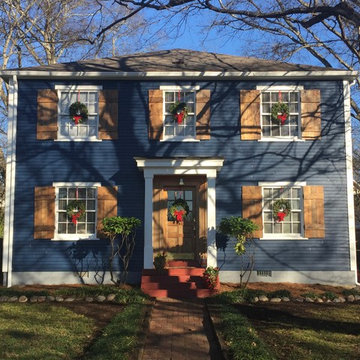
Restored exterior
Große, Zweistöckige Shabby-Look Holzfassade Haus mit blauer Fassadenfarbe und Satteldach in Nashville
Große, Zweistöckige Shabby-Look Holzfassade Haus mit blauer Fassadenfarbe und Satteldach in Nashville
Shabby-Chic Wohnideen
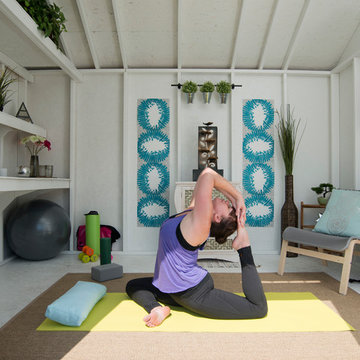
Experts say yoga promotes a healthy mind and soul. Sometimes due to the lack of space inside our homes or the amount of distractions, achieving the perfect yoga session is difficult. That is where a yoga shed comes in. It's an relatively inexpensive building that can shelter you from rain and let plenty of light in on sunny days. All while providing a relaxing filter from the daily stresses of life.
2
