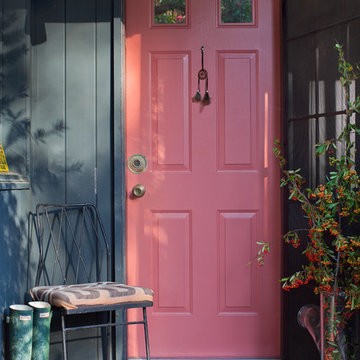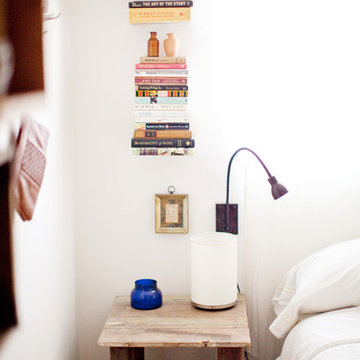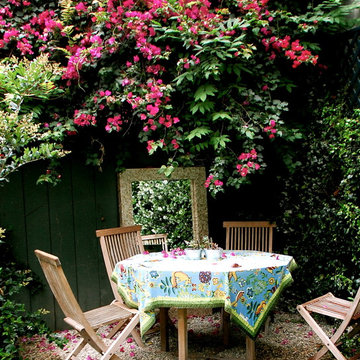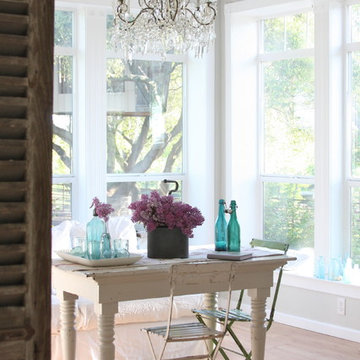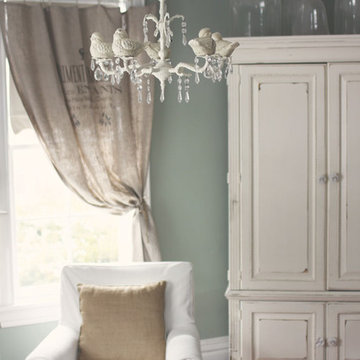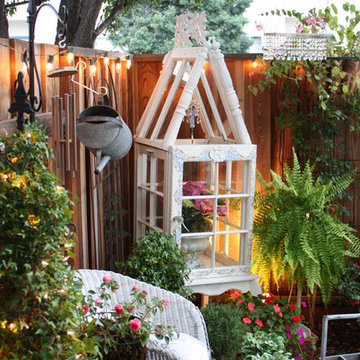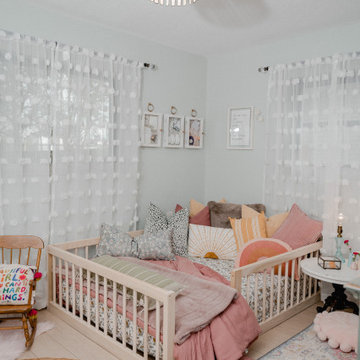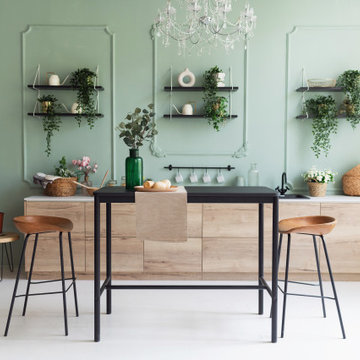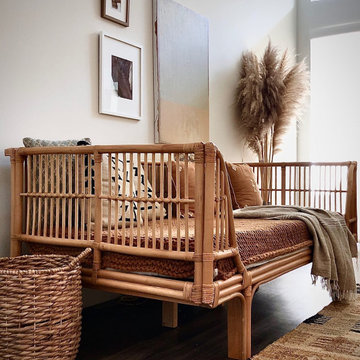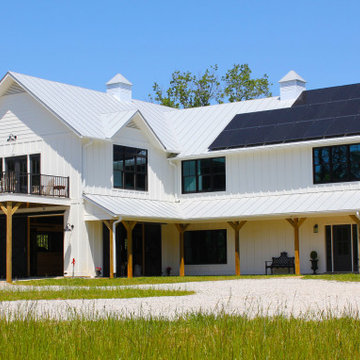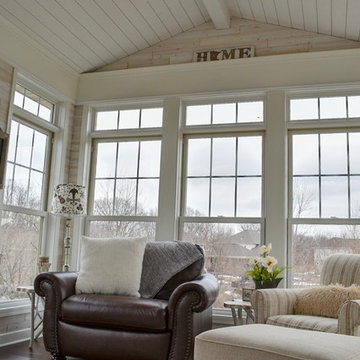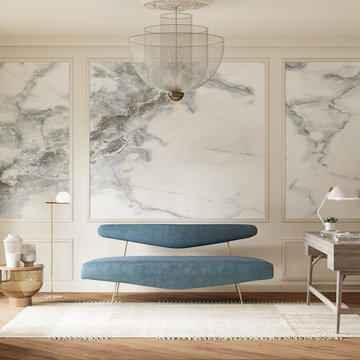Shabby-Chic Wohnideen
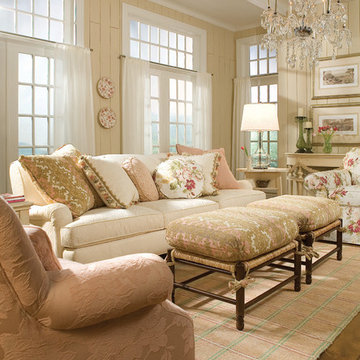
Saybrook Country Barn
Fine Home Interiors, Designer Inspired Furniture and Decor
2 Main Street,
Old Saybrook, Connecticut
06475
860-388-0891
Großes, Repräsentatives, Offenes Shabby-Look Wohnzimmer mit beiger Wandfarbe und braunem Holzboden in Bridgeport
Großes, Repräsentatives, Offenes Shabby-Look Wohnzimmer mit beiger Wandfarbe und braunem Holzboden in Bridgeport
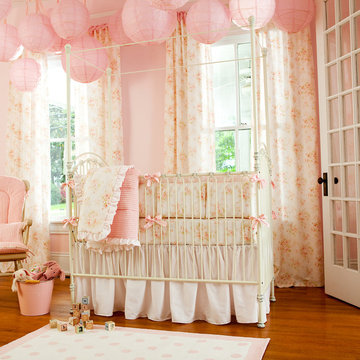
Inspired by the chic and shabby styling of the early 1900's, this fabulous collection also features plush and cozy minky chenille. The soft vintage floral design and sheer cotton lawn fabric make this collection a classic. So say hello to the chic and shabby style of today. It's the perfect way to create that wonderful vintage look for your little girl's nursery. From crib skirts to comforters, to everything in between, our crib bedding provides you with everything you need for your nursery.
Made in the USA by Carousel Designs.
Finden Sie den richtigen Experten für Ihr Projekt
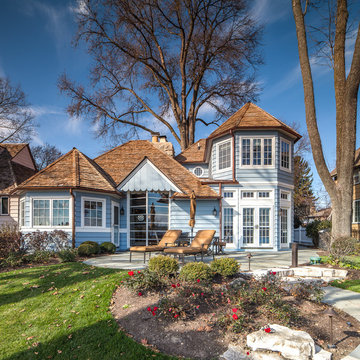
Lakeside elevation. Lake Geneva, Wisconsin. The light blue provides a great complementary color to the cedar shingles. The white trim gives it the finishing accent.
Photograph by Bill Meyer
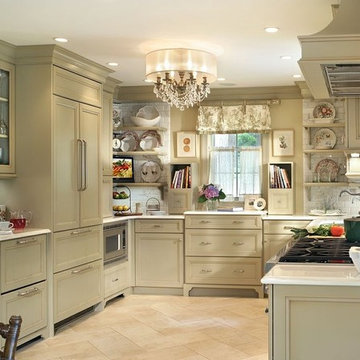
Here are the professionally photographed pictures of the Olive Green kitchen as published in Design NJ magazine March/April 2012. Photography by the amazing Peter Rymwid.
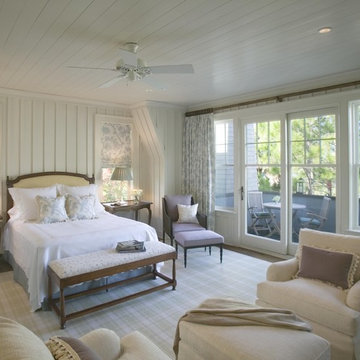
Board and Batten panelling in bedroom gives casual elegance to the room. Rion Rizzo, Creative Sources Photography
Shabby-Chic Hauptschlafzimmer mit weißer Wandfarbe in Charleston
Shabby-Chic Hauptschlafzimmer mit weißer Wandfarbe in Charleston

This remodel of an architect’s Seattle bungalow goes beyond simple renovation. It starts with the idea that, once completed, the house should look as if had been built that way originally. At the same time, it recognizes that the way a house was built in 1926 is not for the way we live today. Architectural pop-outs serve as window seats or garden windows. The living room and dinning room have been opened up to create a larger, more flexible space for living and entertaining. The ceiling in the central vestibule was lifted up through the roof and topped with a skylight that provides daylight to the middle of the house. The broken-down garage in the back was transformed into a light-filled office space that the owner-architect refers to as the “studiolo.” Bosworth raised the roof of the stuidiolo by three feet, making the volume more generous, ensuring that light from the north would not be blocked by the neighboring house and trees, and improving the relationship between the studiolo and the house and courtyard.
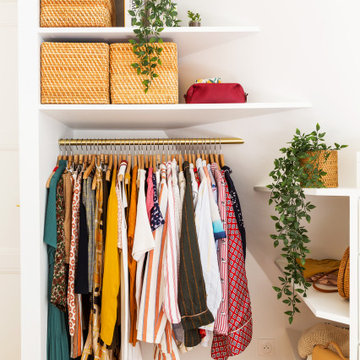
Il n'a pas été facile de savoir quoi faire de ces murs en pente, mais la solution a été trouvée: ce sera un dressing ouvert sur mesure !
Avec des étagères ouvertes et un meuble tiroirs.
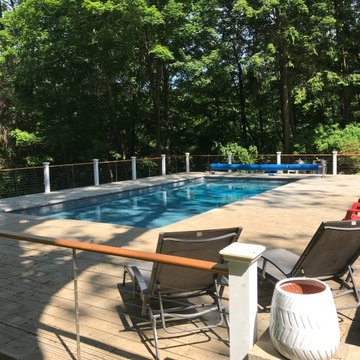
New pool patio set on the existing steep slope in the backyard. Custom cable railings surround the pool area set on top of the concrete block retaining wall. Patio space for dining and bbq with chairs arranged for optimum views to the adjacent dense woods.
Shabby-Chic Wohnideen
5



















