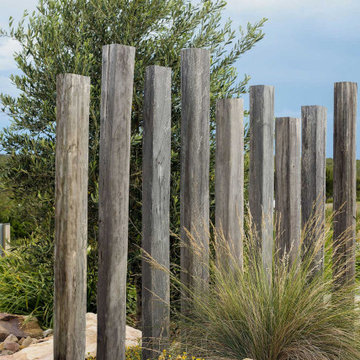Sichtschutz Garten Ideen und Bilder
Suche verfeinern:
Budget
Sortieren nach:Heute beliebt
1 – 20 von 2.653 Fotos
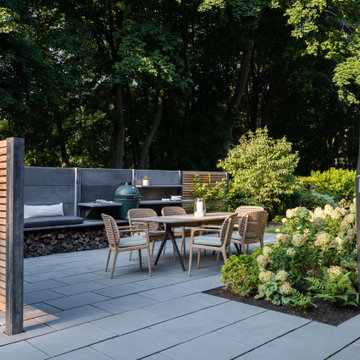
We designed this lovely, private dining area with custom wood-slat screens and a concrete kitchen complete with seating, grilling, counters and wood storage.

The Valero Family wanted a new area where they could have foliage growing and covering an area that faced the neighbors for more privacy and also to enhance the look of their backyard. Privacy fence, new landscaping , palm trees and beach pebbles were installed in this area,
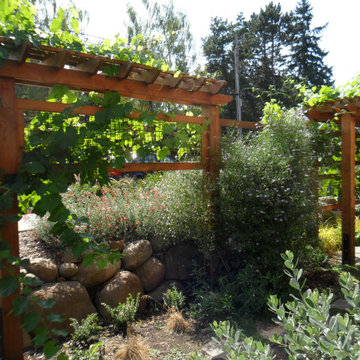
A long trellis with arbor provides privacy for the sunken path around the house. People walking on the sidewalk would be able to see right into the house without it. Large round boulders create a natural retaining wall around this corner property
Design by Amy Whitworth
Photo by Amy Whitworth

Weather House is a bespoke home for a young, nature-loving family on a quintessentially compact Northcote block.
Our clients Claire and Brent cherished the character of their century-old worker's cottage but required more considered space and flexibility in their home. Claire and Brent are camping enthusiasts, and in response their house is a love letter to the outdoors: a rich, durable environment infused with the grounded ambience of being in nature.
From the street, the dark cladding of the sensitive rear extension echoes the existing cottage!s roofline, becoming a subtle shadow of the original house in both form and tone. As you move through the home, the double-height extension invites the climate and native landscaping inside at every turn. The light-bathed lounge, dining room and kitchen are anchored around, and seamlessly connected to, a versatile outdoor living area. A double-sided fireplace embedded into the house’s rear wall brings warmth and ambience to the lounge, and inspires a campfire atmosphere in the back yard.
Championing tactility and durability, the material palette features polished concrete floors, blackbutt timber joinery and concrete brick walls. Peach and sage tones are employed as accents throughout the lower level, and amplified upstairs where sage forms the tonal base for the moody main bedroom. An adjacent private deck creates an additional tether to the outdoors, and houses planters and trellises that will decorate the home’s exterior with greenery.
From the tactile and textured finishes of the interior to the surrounding Australian native garden that you just want to touch, the house encapsulates the feeling of being part of the outdoors; like Claire and Brent are camping at home. It is a tribute to Mother Nature, Weather House’s muse.
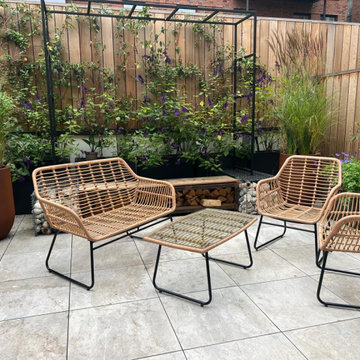
This blank canvas space in a new build in London's Olympic park had a bespoke transformation without digging down into soil. The entire design sits on a suspended patio above a carpark and includes bespoke features like a pergola, seating, bug hotel, irrigated planters and green climbers. The garden is a haven for a young family who love to bring their natural finds back home after walks.

Geometrischer, Geräumiger Maritimer Garten im Sommer, hinter dem Haus mit Sichtschutz, direkter Sonneneinstrahlung, Betonboden und Steinzaun in Orange County
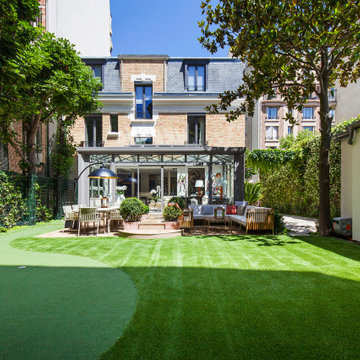
Aménagement d'un jardin avec terrasse. Surface totalement gazonnée. Conception d'un mini golf pour compléter le jardin. Positionnement des grands pots .
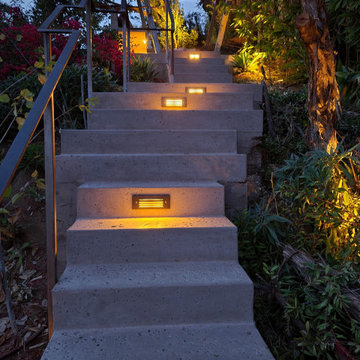
Custom built for fire resistance. Board formed concrete seating and patio. Color added to blend into the existing granite hillside. Salt finish adds texture to camouflage into the surroundings. Custom metal pergola and under bench lighting add to the uniqueness of this hilltop hangout.
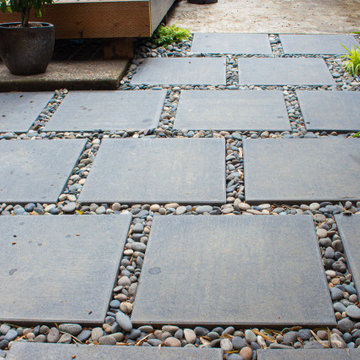
This compact, urban backyard was in desperate need of privacy. We created a series of outdoor rooms, privacy screens, and lush plantings all with an Asian-inspired design sense. Elements include a covered outdoor lounge room, sun decks, rock gardens, shade garden, evergreen plant screens, and raised boardwalk to connect the various outdoor spaces. The finished space feels like a true backyard oasis.
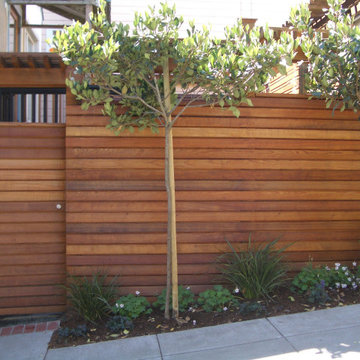
The design for the new custom stepped redwood fence and gate incorporated a narrow trellis top for Akebia vines. The horizontal slats are expressed with a modern reveal but there are no gaps, for privacy. The topiary trees are Majestic Beauty Hawthorns, which will quickly bulk up in height and spread and create even more privacy from neighboring houses. The narrow sidewalk planter has Liriope, Biokovo Geraniums and Ajuga

The backyard was small and uninviting until we transformed it into a comfortable and functional area for entertaining. The front yard was leveled and converted into a play area for two small children and two large dogs. The client is very allergic to bees, so plants were selected with great care.
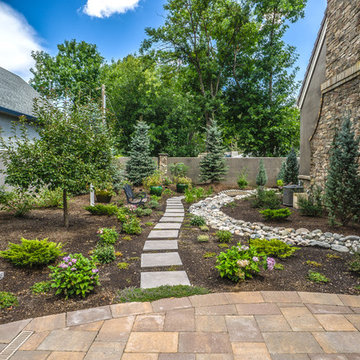
Concrete stepping stones meander their way thought a private, densely planted garden area. Accents like a wooden bridge over the dry creek bed, a seating bench, and container planting bring this area to life.
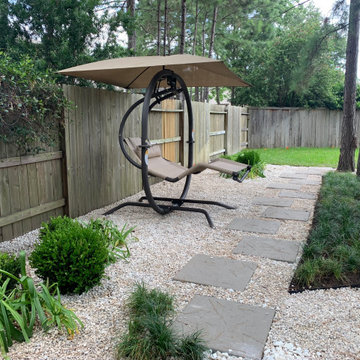
Geometrischer, Großer, Schattiger Moderner Kiesgarten im Sommer, hinter dem Haus mit Sichtschutz in Houston
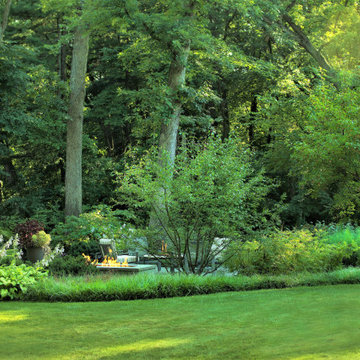
A low-profile planting combination of Hosta, Liriope, Coral Bells are among the featured plants expertly integrated into the back yard environment. With the conservancy as a background, the bluestone patio is thoughtfully located for convenience and intimacy. Landscape design by Bob Hursthouse and Josh Griffin.
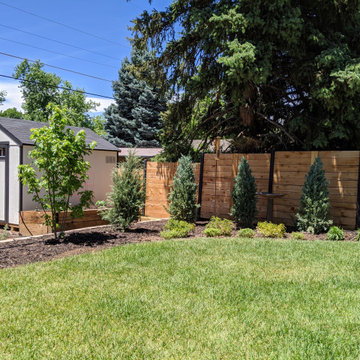
Mittelgroßer Landhausstil Garten hinter dem Haus mit Sichtschutz, direkter Sonneneinstrahlung und Holzzaun in Denver

Detail of the steel vine screen, with dappled sunlight falling into the new entryway deck. The steel frame surrounds the juliet balcony lookout.
Geometrischer, Kleiner, Halbschattiger Moderner Vorgarten im Winter mit Sichtschutz, Dielen und Metallzaun in Austin
Geometrischer, Kleiner, Halbschattiger Moderner Vorgarten im Winter mit Sichtschutz, Dielen und Metallzaun in Austin
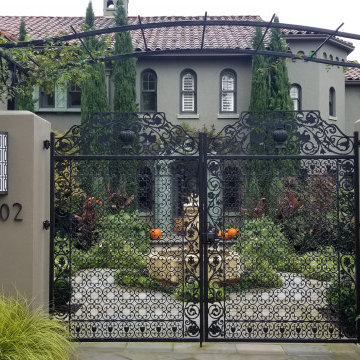
Front entry gate, rose trellis, outdoor lighting, stucco wall
Mediterraner Vorgarten im Herbst mit Sichtschutz, Natursteinplatten und Metallzaun in Seattle
Mediterraner Vorgarten im Herbst mit Sichtschutz, Natursteinplatten und Metallzaun in Seattle
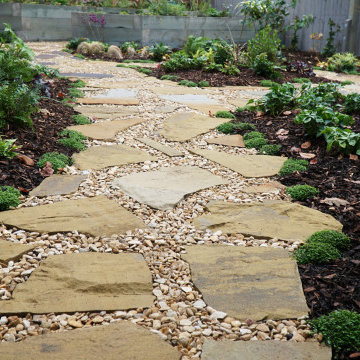
Like all projects this garden had a budget, we prefer to call this “An Investment”. The best place to start is with a design and materials specification. It’s at this point we can offer an accurate quotation and show off exactly what we can achieve within the budget.
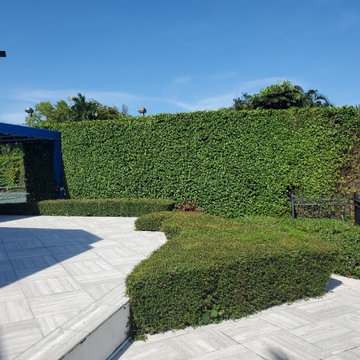
Privacy Ficus design installation in Coral Ridge, Fort Lauderdale Florida. The residents were looking to update their space while also increasing privacy. and diminish noise as well.
Sichtschutz Garten Ideen und Bilder
1
