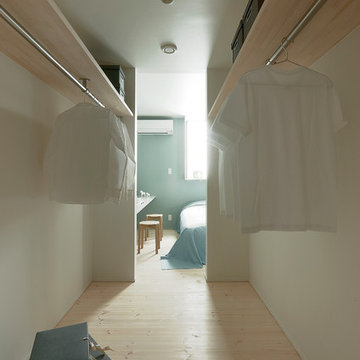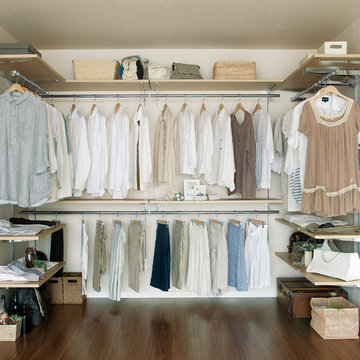Skandinavische Begehbare Kleiderschränke Ideen und Design
Suche verfeinern:
Budget
Sortieren nach:Heute beliebt
81 – 100 von 391 Fotos
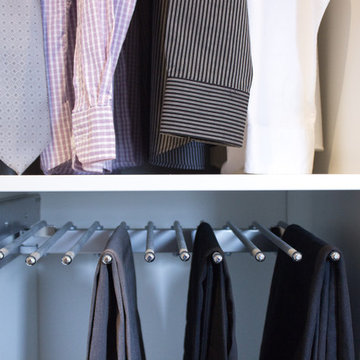
Mittelgroßer, Neutraler Skandinavischer Begehbarer Kleiderschrank mit weißen Schränken in Wellington
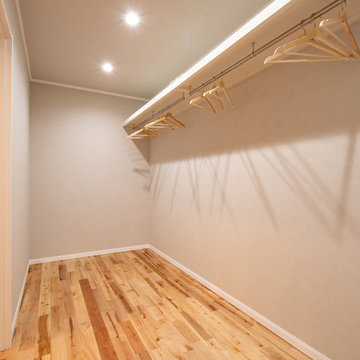
家族の服が収納できる、ファミリークローゼット。寝室やランドリースペースと隣接しているので、洗濯・干す・仕舞う・着替えるの動作もスムーズです。
Kleiner, Neutraler Nordischer Begehbarer Kleiderschrank mit braunem Holzboden und braunem Boden in Sonstige
Kleiner, Neutraler Nordischer Begehbarer Kleiderschrank mit braunem Holzboden und braunem Boden in Sonstige
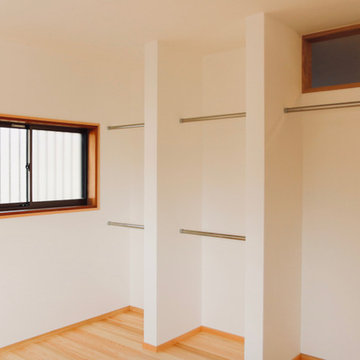
平家改修工事
Kleiner, Neutraler Skandinavischer Begehbarer Kleiderschrank mit offenen Schränken, braunem Holzboden und beigem Boden in Sonstige
Kleiner, Neutraler Skandinavischer Begehbarer Kleiderschrank mit offenen Schränken, braunem Holzboden und beigem Boden in Sonstige
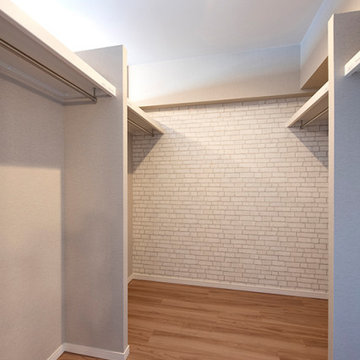
もとは和室の押入れだったスペースを、ウォークインクローゼットに。リビングからアクセスできるので、ファミリークローゼットとして使用できます。
Kleiner, Neutraler Nordischer Begehbarer Kleiderschrank mit offenen Schränken, weißen Schränken, Sperrholzboden, braunem Boden und Tapetendecke in Sonstige
Kleiner, Neutraler Nordischer Begehbarer Kleiderschrank mit offenen Schränken, weißen Schränken, Sperrholzboden, braunem Boden und Tapetendecke in Sonstige
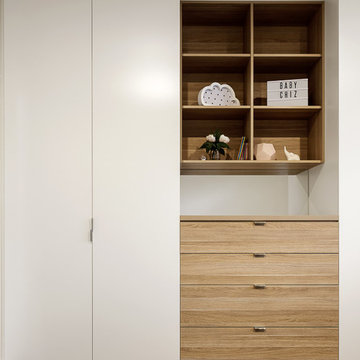
Clean lines, with accents of timber to provide warmth and interest. Open shelves allow some personality to be displayed in this child's bedroom.
Builder: Chisholm Constructions
Joinery: Mastercraft
Photography: Urban Angles
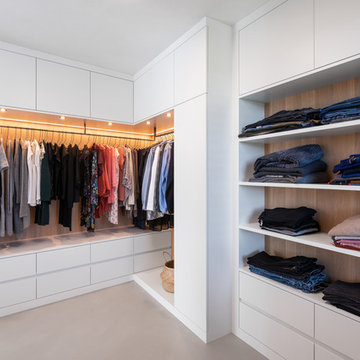
Geräumiger, Neutraler Skandinavischer Begehbarer Kleiderschrank mit flächenbündigen Schrankfronten, weißen Schränken, Betonboden und grauem Boden in München
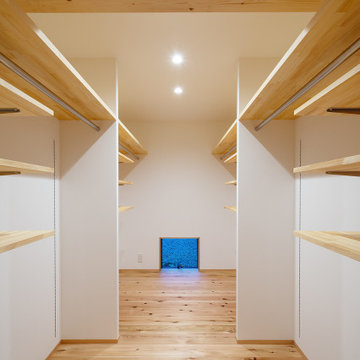
家族が利用するクローゼットは動線を中心に両側に設け大きな収納量を確保しました。仕切りごとに、それぞれハンガーパイプ部分と可動棚部分に分けられ、衣類を収納しやすくしています。
Mittelgroßer, Neutraler Skandinavischer Begehbarer Kleiderschrank mit offenen Schränken, braunem Holzboden, braunem Boden und Tapetendecke in Sonstige
Mittelgroßer, Neutraler Skandinavischer Begehbarer Kleiderschrank mit offenen Schränken, braunem Holzboden, braunem Boden und Tapetendecke in Sonstige
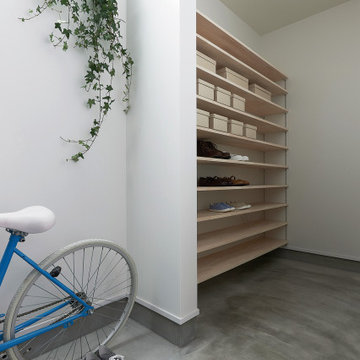
ZEH、長期優良住宅、耐震等級3+制震構造、BELS取得
Ua値=0.40W/㎡K
C値=0.30cm2/㎡
Mittelgroßer, Neutraler Nordischer Begehbarer Kleiderschrank mit Betonboden, grauem Boden und Tapetendecke in Sonstige
Mittelgroßer, Neutraler Nordischer Begehbarer Kleiderschrank mit Betonboden, grauem Boden und Tapetendecke in Sonstige
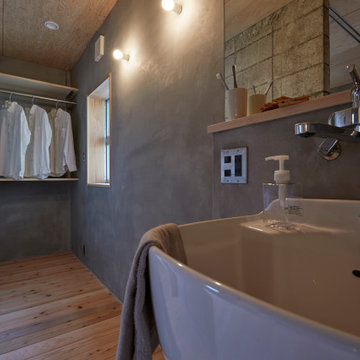
夫婦2人家族のためのリノベーション住宅
photos by Katsumi Simada
Kleiner, Neutraler Skandinavischer Begehbarer Kleiderschrank mit offenen Schränken, hellen Holzschränken, hellem Holzboden, braunem Boden und Holzdecke in Sonstige
Kleiner, Neutraler Skandinavischer Begehbarer Kleiderschrank mit offenen Schränken, hellen Holzschränken, hellem Holzboden, braunem Boden und Holzdecke in Sonstige
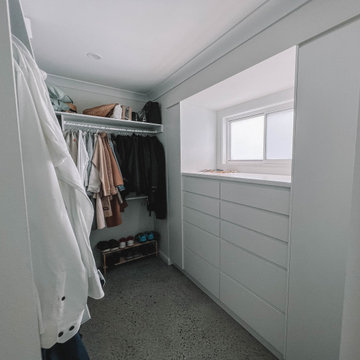
After the second fallout of the Delta Variant amidst the COVID-19 Pandemic in mid 2021, our team working from home, and our client in quarantine, SDA Architects conceived Japandi Home.
The initial brief for the renovation of this pool house was for its interior to have an "immediate sense of serenity" that roused the feeling of being peaceful. Influenced by loneliness and angst during quarantine, SDA Architects explored themes of escapism and empathy which led to a “Japandi” style concept design – the nexus between “Scandinavian functionality” and “Japanese rustic minimalism” to invoke feelings of “art, nature and simplicity.” This merging of styles forms the perfect amalgamation of both function and form, centred on clean lines, bright spaces and light colours.
Grounded by its emotional weight, poetic lyricism, and relaxed atmosphere; Japandi Home aesthetics focus on simplicity, natural elements, and comfort; minimalism that is both aesthetically pleasing yet highly functional.
Japandi Home places special emphasis on sustainability through use of raw furnishings and a rejection of the one-time-use culture we have embraced for numerous decades. A plethora of natural materials, muted colours, clean lines and minimal, yet-well-curated furnishings have been employed to showcase beautiful craftsmanship – quality handmade pieces over quantitative throwaway items.
A neutral colour palette compliments the soft and hard furnishings within, allowing the timeless pieces to breath and speak for themselves. These calming, tranquil and peaceful colours have been chosen so when accent colours are incorporated, they are done so in a meaningful yet subtle way. Japandi home isn’t sparse – it’s intentional.
The integrated storage throughout – from the kitchen, to dining buffet, linen cupboard, window seat, entertainment unit, bed ensemble and walk-in wardrobe are key to reducing clutter and maintaining the zen-like sense of calm created by these clean lines and open spaces.
The Scandinavian concept of “hygge” refers to the idea that ones home is your cosy sanctuary. Similarly, this ideology has been fused with the Japanese notion of “wabi-sabi”; the idea that there is beauty in imperfection. Hence, the marriage of these design styles is both founded on minimalism and comfort; easy-going yet sophisticated. Conversely, whilst Japanese styles can be considered “sleek” and Scandinavian, “rustic”, the richness of the Japanese neutral colour palette aids in preventing the stark, crisp palette of Scandinavian styles from feeling cold and clinical.
Japandi Home’s introspective essence can ultimately be considered quite timely for the pandemic and was the quintessential lockdown project our team needed.
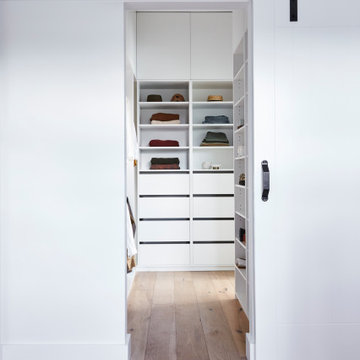
Neutraler Nordischer Begehbarer Kleiderschrank mit weißen Schränken, hellem Holzboden und braunem Boden in Sydney
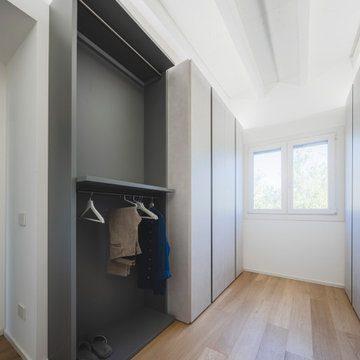
Un'ampia stanza dedicata alle armadiature.
Foto di Simone Marulli
Großer Nordischer Begehbarer Kleiderschrank mit flächenbündigen Schrankfronten, grauen Schränken, hellem Holzboden, beigem Boden und freigelegten Dachbalken in Mailand
Großer Nordischer Begehbarer Kleiderschrank mit flächenbündigen Schrankfronten, grauen Schränken, hellem Holzboden, beigem Boden und freigelegten Dachbalken in Mailand
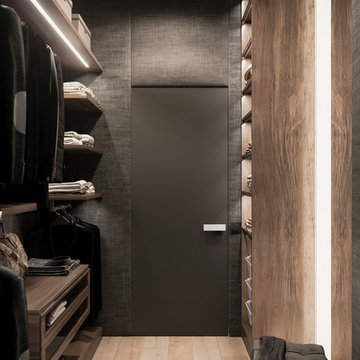
Mittelgroßer, Neutraler Skandinavischer Begehbarer Kleiderschrank mit flächenbündigen Schrankfronten, hellbraunen Holzschränken, hellem Holzboden und beigem Boden in Valencia
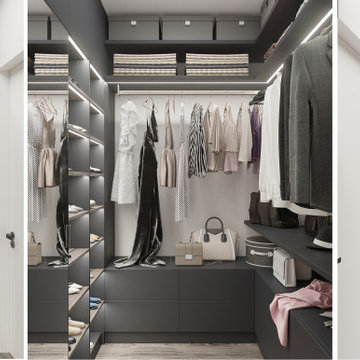
Mittelgroßer, Neutraler Nordischer Begehbarer Kleiderschrank in Sonstige
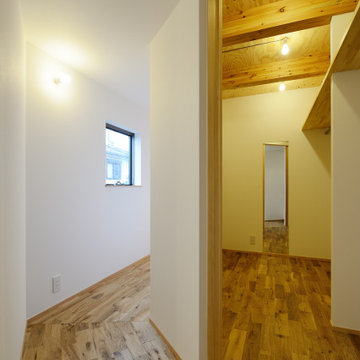
2階廊下から繋がるお子様用の二人分のクローゼット。二人分を一箇所にまとめることで、スペースを無駄なく利用できる他、洗濯後の片付けの手間を省くこともできます。
Kleiner, Neutraler Nordischer Begehbarer Kleiderschrank mit offenen Schränken, braunem Holzboden, beigem Boden und Holzdecke in Sonstige
Kleiner, Neutraler Nordischer Begehbarer Kleiderschrank mit offenen Schränken, braunem Holzboden, beigem Boden und Holzdecke in Sonstige
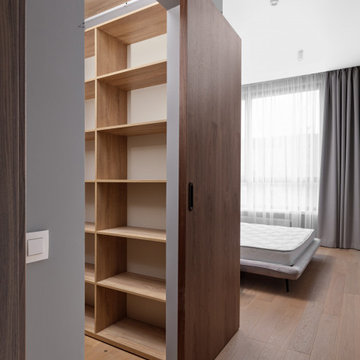
Kleiner Skandinavischer Begehbarer Kleiderschrank mit offenen Schränken, hellen Holzschränken, Laminat und beigem Boden in Sonstige
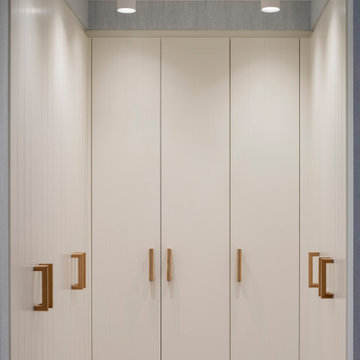
Reforma integral Sube Interiorismo www.subeinteriorismo.com
Fotografía Biderbost Photo
Mittelgroßer, Neutraler Skandinavischer Begehbarer Kleiderschrank mit flächenbündigen Schrankfronten, weißen Schränken, Laminat und braunem Boden in Bilbao
Mittelgroßer, Neutraler Skandinavischer Begehbarer Kleiderschrank mit flächenbündigen Schrankfronten, weißen Schränken, Laminat und braunem Boden in Bilbao
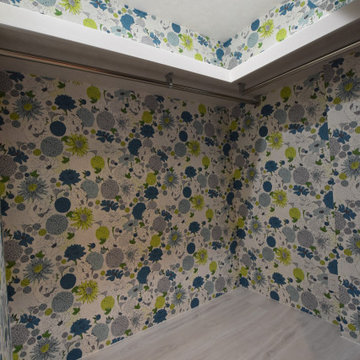
Neutraler Skandinavischer Begehbarer Kleiderschrank mit Sperrholzboden, weißem Boden und Tapetendecke in Sonstige
Skandinavische Begehbare Kleiderschränke Ideen und Design
5
