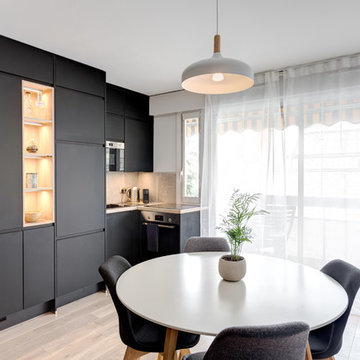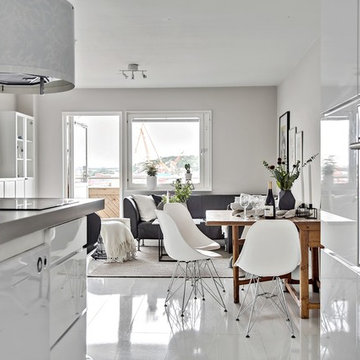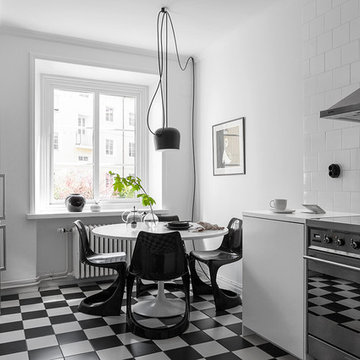Skandinavische Esszimmer Ideen und Design
Suche verfeinern:
Budget
Sortieren nach:Heute beliebt
21 – 40 von 24.776 Fotos
1 von 3
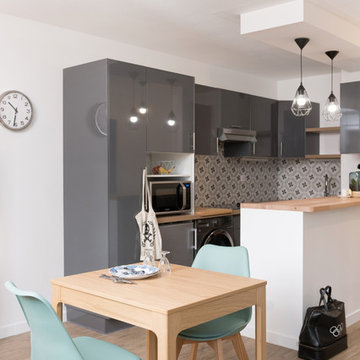
Crédit photos : Sabine Serrad
Kleines Nordisches Esszimmer mit grauer Wandfarbe, Laminat und beigem Boden in Lyon
Kleines Nordisches Esszimmer mit grauer Wandfarbe, Laminat und beigem Boden in Lyon
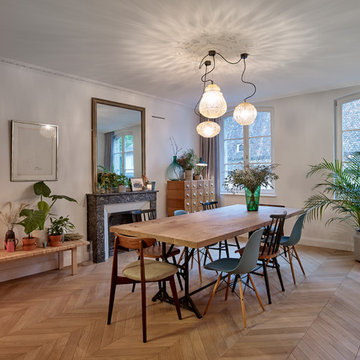
Nordisches Esszimmer mit weißer Wandfarbe, braunem Holzboden, Kamin und braunem Boden in Straßburg
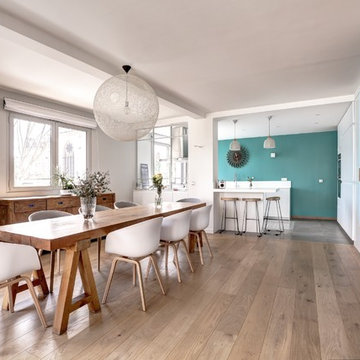
Nordische Wohnküche mit weißer Wandfarbe, braunem Holzboden und braunem Boden in Tel Aviv
Finden Sie den richtigen Experten für Ihr Projekt
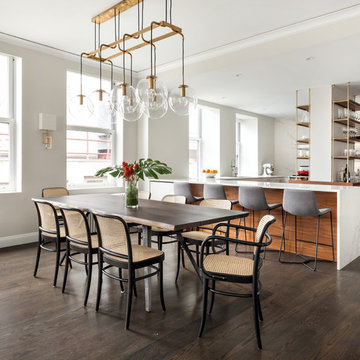
Skandinavische Wohnküche ohne Kamin mit grauer Wandfarbe und dunklem Holzboden in New York
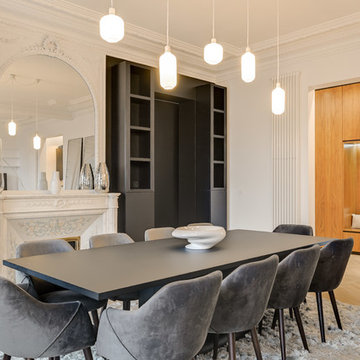
meero
Großes, Geschlossenes Skandinavisches Esszimmer mit weißer Wandfarbe, hellem Holzboden und Kamin in Paris
Großes, Geschlossenes Skandinavisches Esszimmer mit weißer Wandfarbe, hellem Holzboden und Kamin in Paris
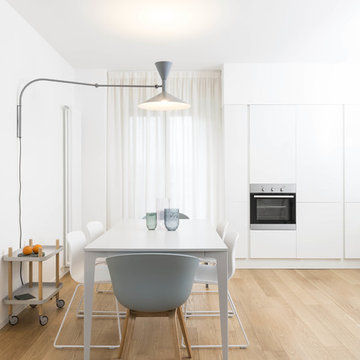
© Federico Villa Fotografo
Nordische Wohnküche mit weißer Wandfarbe, hellem Holzboden und beigem Boden in Mailand
Nordische Wohnküche mit weißer Wandfarbe, hellem Holzboden und beigem Boden in Mailand
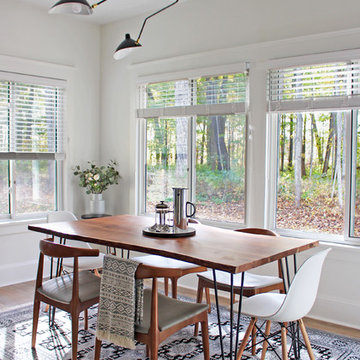
Michelle Shen, AM Dolce Vita, Scandinavian style cottage, nordic style cottage, summer home, hygge home, danish design, Cherner bar stools, Florence Knoll sofa, Karndean flooring Van Gogh | VGW81T Country Oak, ladder loft idea, mcm, modern rustic, mid century modern, hygge home, hygge
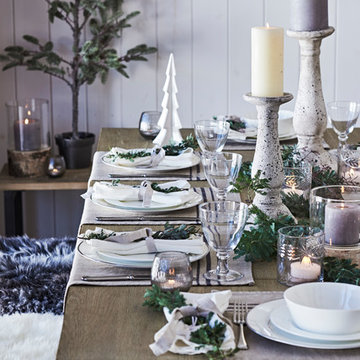
One of the most important elements of our Yuletide interiors though has to be the dining table. This shot features our new Carter extendable dining table. Its industrial design is easily softened with a mixture of our Delyth sheepskin rugs to create that added feeling of cosiness.
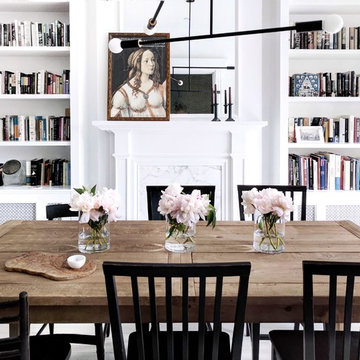
Nordisches Esszimmer mit weißer Wandfarbe, Kamin und Kaminumrandung aus Stein in New York
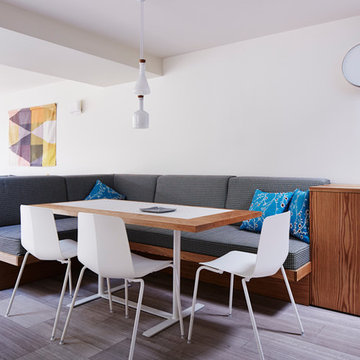
Alicia Taylor Photography
Kleines Nordisches Esszimmer ohne Kamin mit weißer Wandfarbe und Marmorboden in Sunshine Coast
Kleines Nordisches Esszimmer ohne Kamin mit weißer Wandfarbe und Marmorboden in Sunshine Coast
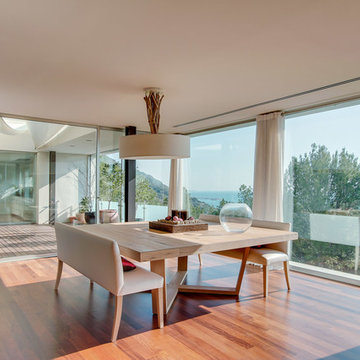
Offenes, Mittelgroßes Nordisches Esszimmer ohne Kamin mit braunem Holzboden und weißer Wandfarbe in Barcelona
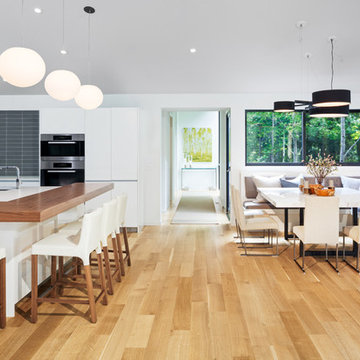
Colin Miller
Skandinavische Wohnküche mit weißer Wandfarbe und braunem Holzboden in New York
Skandinavische Wohnküche mit weißer Wandfarbe und braunem Holzboden in New York
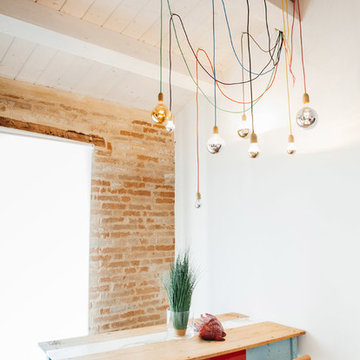
Nordisches Esszimmer mit weißer Wandfarbe und Betonboden in Sonstige
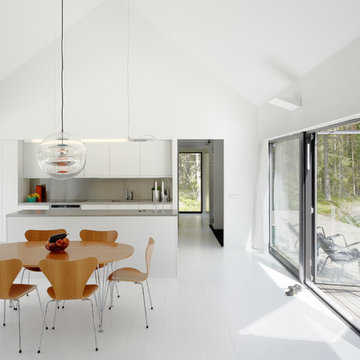
Mittelgroße Nordische Wohnküche ohne Kamin mit weißer Wandfarbe und gebeiztem Holzboden in Stockholm
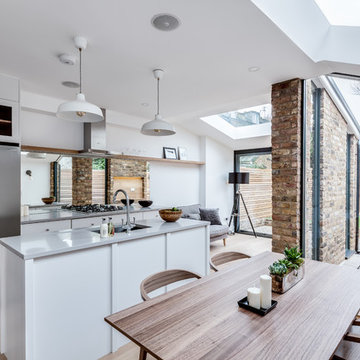
Simon Maxwell
Skandinavische Wohnküche mit weißer Wandfarbe und hellem Holzboden in London
Skandinavische Wohnküche mit weißer Wandfarbe und hellem Holzboden in London
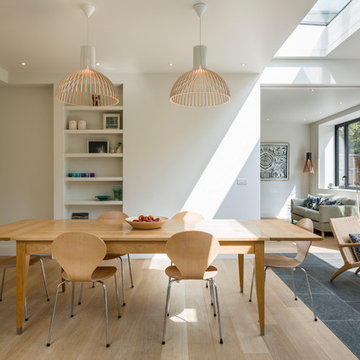
Gareth Gardner
Nordisches Esszimmer mit weißer Wandfarbe und hellem Holzboden in London
Nordisches Esszimmer mit weißer Wandfarbe und hellem Holzboden in London
Skandinavische Esszimmer Ideen und Design
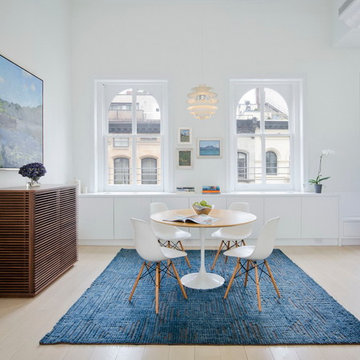
A young couple with three small children purchased this full floor loft in Tribeca in need of a gut renovation. The existing apartment was plagued with awkward spaces, limited natural light and an outdated décor. It was also lacking the required third child’s bedroom desperately needed for their newly expanded family. StudioLAB aimed for a fluid open-plan layout in the larger public spaces while creating smaller, tighter quarters in the rear private spaces to satisfy the family’s programmatic wishes. 3 small children’s bedrooms were carved out of the rear lower level connected by a communal playroom and a shared kid’s bathroom. Upstairs, the master bedroom and master bathroom float above the kid’s rooms on a mezzanine accessed by a newly built staircase. Ample new storage was built underneath the staircase as an extension of the open kitchen and dining areas. A custom pull out drawer containing the food and water bowls was installed for the family’s two dogs to be hidden away out of site when not in use. All wall surfaces, existing and new, were limited to a bright but warm white finish to create a seamless integration in the ceiling and wall structures allowing the spatial progression of the space and sculptural quality of the midcentury modern furniture pieces and colorful original artwork, painted by the wife’s brother, to enhance the space. The existing tin ceiling was left in the living room to maximize ceiling heights and remain a reminder of the historical details of the original construction. A new central AC system was added with an exposed cylindrical duct running along the long living room wall. A small office nook was built next to the elevator tucked away to be out of site.
2
