Skandinavische Esszimmer mit gefliester Kaminumrandung Ideen und Design
Suche verfeinern:
Budget
Sortieren nach:Heute beliebt
1 – 20 von 65 Fotos

A coastal Scandinavian renovation project, combining a Victorian seaside cottage with Scandi design. We wanted to create a modern, open-plan living space but at the same time, preserve the traditional elements of the house that gave it it's character.

Complete overhaul of the common area in this wonderful Arcadia home.
The living room, dining room and kitchen were redone.
The direction was to obtain a contemporary look but to preserve the warmth of a ranch home.
The perfect combination of modern colors such as grays and whites blend and work perfectly together with the abundant amount of wood tones in this design.
The open kitchen is separated from the dining area with a large 10' peninsula with a waterfall finish detail.
Notice the 3 different cabinet colors, the white of the upper cabinets, the Ash gray for the base cabinets and the magnificent olive of the peninsula are proof that you don't have to be afraid of using more than 1 color in your kitchen cabinets.
The kitchen layout includes a secondary sink and a secondary dishwasher! For the busy life style of a modern family.
The fireplace was completely redone with classic materials but in a contemporary layout.
Notice the porcelain slab material on the hearth of the fireplace, the subway tile layout is a modern aligned pattern and the comfortable sitting nook on the side facing the large windows so you can enjoy a good book with a bright view.
The bamboo flooring is continues throughout the house for a combining effect, tying together all the different spaces of the house.
All the finish details and hardware are honed gold finish, gold tones compliment the wooden materials perfectly.

Dining Room with outdoor patio through right doors and Living Room beyond fireplace on left
Geschlossenes, Mittelgroßes Nordisches Esszimmer mit weißer Wandfarbe, braunem Holzboden, Tunnelkamin, gefliester Kaminumrandung, beigem Boden und vertäfelten Wänden in Los Angeles
Geschlossenes, Mittelgroßes Nordisches Esszimmer mit weißer Wandfarbe, braunem Holzboden, Tunnelkamin, gefliester Kaminumrandung, beigem Boden und vertäfelten Wänden in Los Angeles
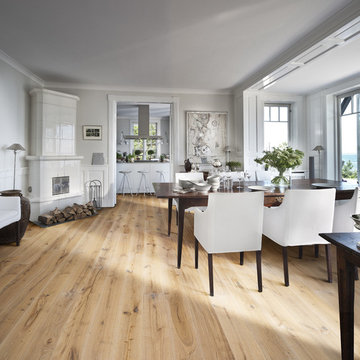
Color: Craftsman Oak Hultaby
Mittelgroße Nordische Wohnküche mit grauer Wandfarbe, hellem Holzboden, Eckkamin und gefliester Kaminumrandung in Chicago
Mittelgroße Nordische Wohnküche mit grauer Wandfarbe, hellem Holzboden, Eckkamin und gefliester Kaminumrandung in Chicago
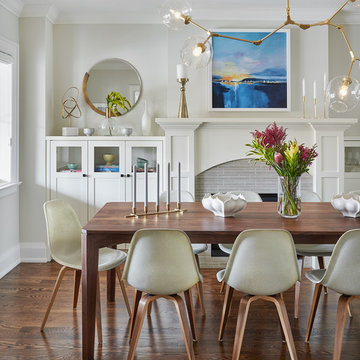
Nordisches Esszimmer mit grauer Wandfarbe, braunem Holzboden, Kamin und gefliester Kaminumrandung in Toronto

This young married couple enlisted our help to update their recently purchased condo into a brighter, open space that reflected their taste. They traveled to Copenhagen at the onset of their trip, and that trip largely influenced the design direction of their home, from the herringbone floors to the Copenhagen-based kitchen cabinetry. We blended their love of European interiors with their Asian heritage and created a soft, minimalist, cozy interior with an emphasis on clean lines and muted palettes.

От старого убранства сохранились семейная посуда, глечики, садник и ухват для печи, которые сегодня играют роль декора и напоминают о недавнем прошлом семейного дома. Еще более завершенным проект делают зеркала в резных рамах и графика на стенах.
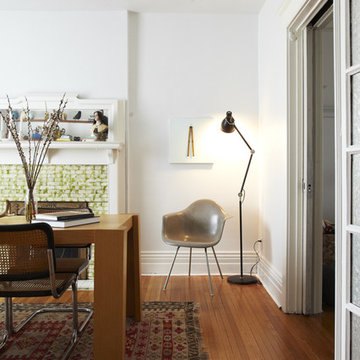
Kristin Sjaarda
Skandinavisches Esszimmer mit weißer Wandfarbe, braunem Holzboden, gefliester Kaminumrandung und Kamin in Toronto
Skandinavisches Esszimmer mit weißer Wandfarbe, braunem Holzboden, gefliester Kaminumrandung und Kamin in Toronto
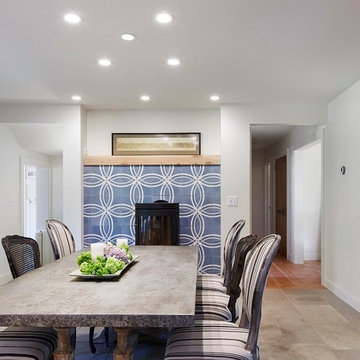
Photography by Corey Gaffer
Mittelgroße Nordische Wohnküche mit weißer Wandfarbe, Kalkstein, Kaminofen und gefliester Kaminumrandung in Minneapolis
Mittelgroße Nordische Wohnküche mit weißer Wandfarbe, Kalkstein, Kaminofen und gefliester Kaminumrandung in Minneapolis
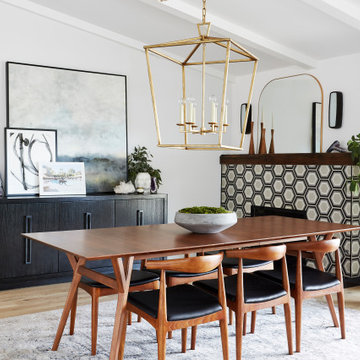
Skandinavisches Esszimmer mit weißer Wandfarbe, hellem Holzboden, Kamin, gefliester Kaminumrandung und gewölbter Decke in Los Angeles
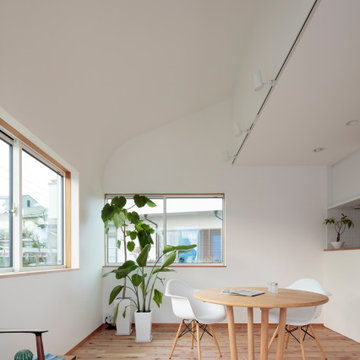
ダイニングの天井はリビングより少し高くなっており、曲面の形状としている。スポットライトが天井を照らす。ダイニングは三方向窓に囲まれている。
photo:鳥村鋼一
The dining ceiling is slightly higher than the living room and has a curved shape. A spotlight illuminates the ceiling. The dining is surrounded by three windows.
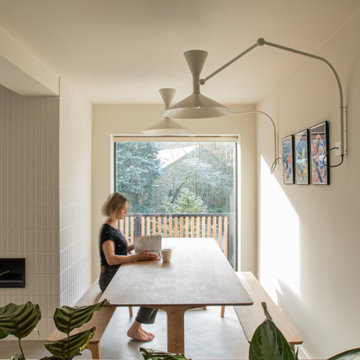
An open plan kitchen, dining and living area in a family home in Loughton, Essex. The space is calming, serene and Scandinavian in style.
The elm dining table and benches were made bespoke by Gavin Coyle Studio and the statement wall lights above are Lampe de Marseille.
The chimney breast around the bioethanol fire is clad with tiles from Parkside which have a chamfer to add texture and interest.
The biophilic design included bespoke planting low level dividing walls to create separation between the zones and add some greenery. Garden views can be seen throughout due to the large scale glazing.
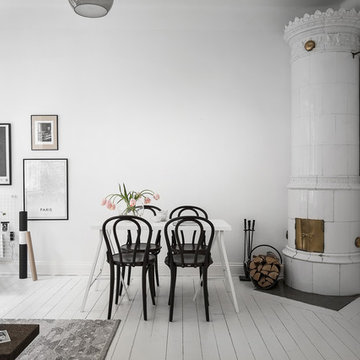
Offenes, Mittelgroßes Skandinavisches Esszimmer mit weißer Wandfarbe, gebeiztem Holzboden, Kaminofen, gefliester Kaminumrandung und weißem Boden in Stockholm
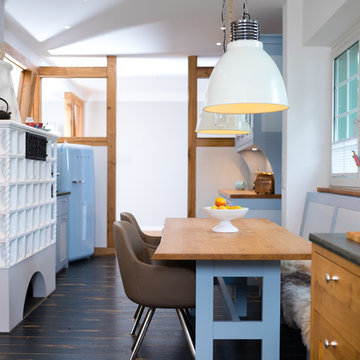
Mittelgroße Nordische Wohnküche mit dunklem Holzboden, schwarzem Boden, weißer Wandfarbe, Kaminofen und gefliester Kaminumrandung in Köln
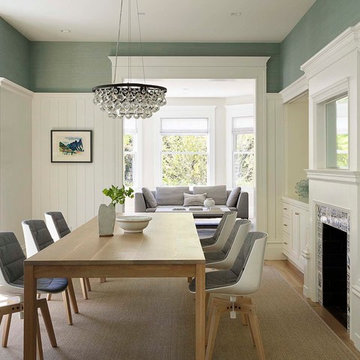
Photos by Matthew Millman
Geschlossenes Nordisches Esszimmer mit bunten Wänden, hellem Holzboden, Kamin und gefliester Kaminumrandung in San Francisco
Geschlossenes Nordisches Esszimmer mit bunten Wänden, hellem Holzboden, Kamin und gefliester Kaminumrandung in San Francisco
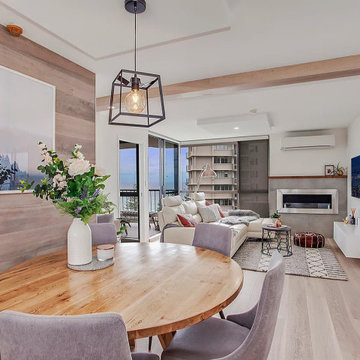
A top floor apartment with amazing ocean views in the same highrise building as the apartment renovation 1. They took a similar approach as with apartment renovation 1, with the same layout and similar materials. This time Alenka created a more neutral and lighter colour palette to appeal to a greater range of buyers. They again completely transformed an outdated apartment into a luxury beach-side home. An apartment was sold in June 2019 and achieved another record price for the building.
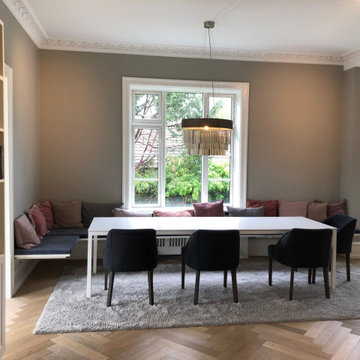
Da der skulle være plads til den store familie, var den helt rigtige løsning af konstruere en svævende bænk, hen forbi radiator skjuleren, hvor der dog er lavet understøtte på gulv. De fine polstrede stole i mørkeblå hør, tilføjer varme og stil. Special lavede hynder med kvadrat stof på bænk.
Den smukke lampe fra Engelske Ochre
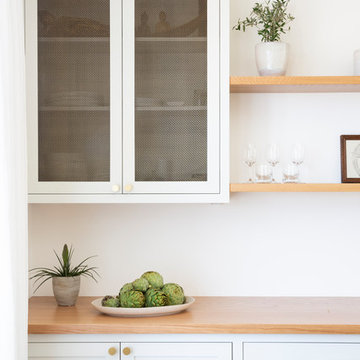
Offenes, Mittelgroßes Skandinavisches Esszimmer mit weißer Wandfarbe, hellem Holzboden, Kamin, gefliester Kaminumrandung und beigem Boden in San Francisco
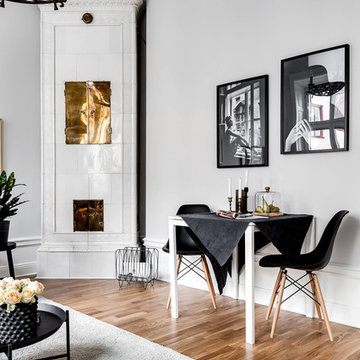
Vision Fastighetsförmedling
Offenes Nordisches Esszimmer mit weißer Wandfarbe, braunem Holzboden, Kaminofen, gefliester Kaminumrandung und braunem Boden in Stockholm
Offenes Nordisches Esszimmer mit weißer Wandfarbe, braunem Holzboden, Kaminofen, gefliester Kaminumrandung und braunem Boden in Stockholm
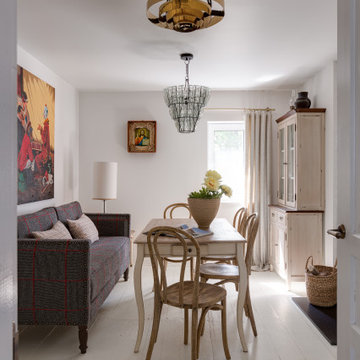
От старого убранства сохранились семейная посуда, глечики, садник и ухват для печи, которые сегодня играют роль декора и напоминают о недавнем прошлом семейного дома. Еще более завершенным проект делают зеркала в резных рамах и графика на стенах.
Skandinavische Esszimmer mit gefliester Kaminumrandung Ideen und Design
1