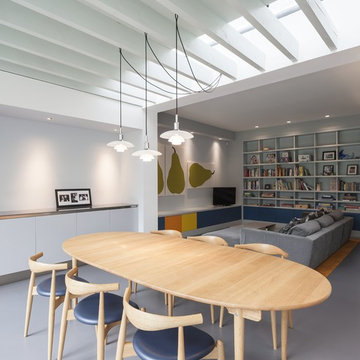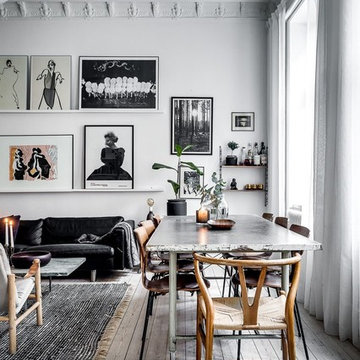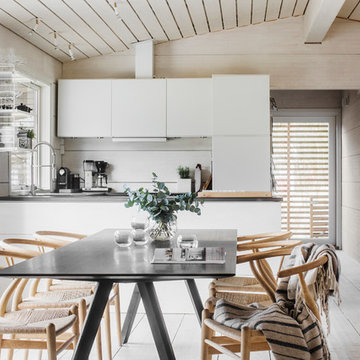Skandinavische Esszimmer mit grauem Boden Ideen und Design
Suche verfeinern:
Budget
Sortieren nach:Heute beliebt
1 – 20 von 575 Fotos
1 von 3

Anna Stathaki
Offenes, Großes Skandinavisches Esszimmer mit Betonboden und grauem Boden in London
Offenes, Großes Skandinavisches Esszimmer mit Betonboden und grauem Boden in London
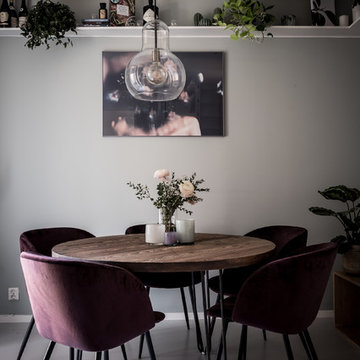
Bjurfors/Alen Cordic
Geschlossenes, Kleines Nordisches Esszimmer mit grauer Wandfarbe und grauem Boden in Göteborg
Geschlossenes, Kleines Nordisches Esszimmer mit grauer Wandfarbe und grauem Boden in Göteborg
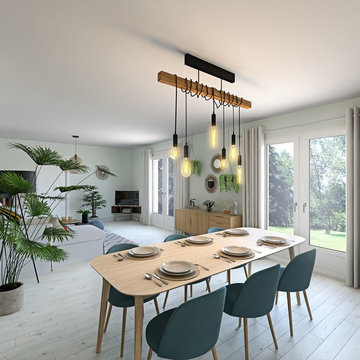
Großes, Offenes Nordisches Esszimmer ohne Kamin mit weißer Wandfarbe, hellem Holzboden und grauem Boden in Paris
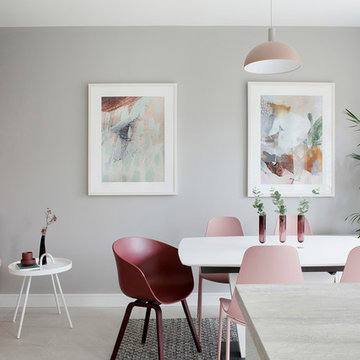
Ruth Maria Murphy | Photographer
Skandinavische Wohnküche mit grauer Wandfarbe und grauem Boden in Sonstige
Skandinavische Wohnküche mit grauer Wandfarbe und grauem Boden in Sonstige
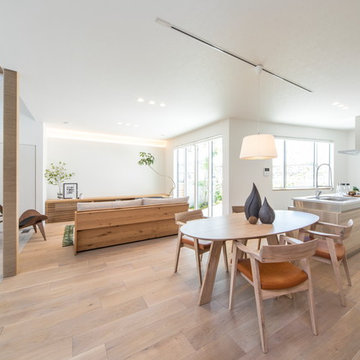
Offenes Skandinavisches Esszimmer mit weißer Wandfarbe, gebeiztem Holzboden und grauem Boden in Nagoya
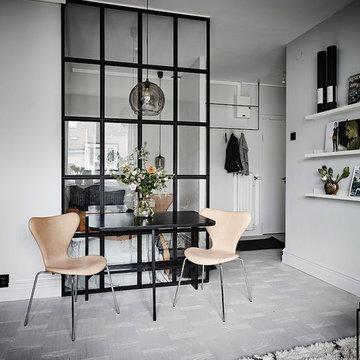
Kleines Skandinavisches Esszimmer ohne Kamin mit weißer Wandfarbe, hellem Holzboden und grauem Boden in Göteborg

L'espace salle à manger, avec la table en bois massif et le piètement en acier laqué anthracite. Chaises Ton Merano avec le tissu gris. Le mur entier est habillé d'un rangement fermé avec les parties ouvertes en medium laqué vert.
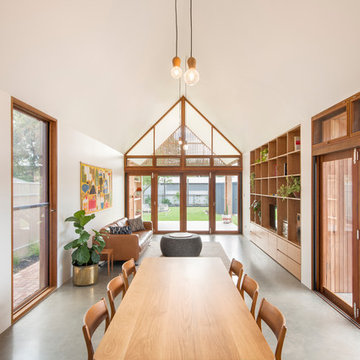
Photos by David Sievers
Offenes Nordisches Esszimmer mit weißer Wandfarbe, Betonboden und grauem Boden in Adelaide
Offenes Nordisches Esszimmer mit weißer Wandfarbe, Betonboden und grauem Boden in Adelaide
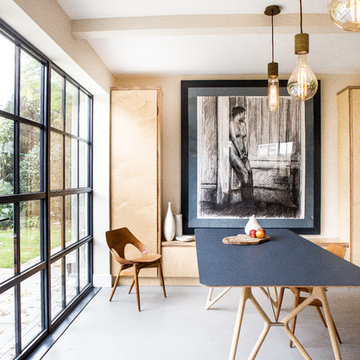
Eleanor Walpole
Skandinavisches Esszimmer ohne Kamin mit grauem Boden in Oxfordshire
Skandinavisches Esszimmer ohne Kamin mit grauem Boden in Oxfordshire

After the second fallout of the Delta Variant amidst the COVID-19 Pandemic in mid 2021, our team working from home, and our client in quarantine, SDA Architects conceived Japandi Home.
The initial brief for the renovation of this pool house was for its interior to have an "immediate sense of serenity" that roused the feeling of being peaceful. Influenced by loneliness and angst during quarantine, SDA Architects explored themes of escapism and empathy which led to a “Japandi” style concept design – the nexus between “Scandinavian functionality” and “Japanese rustic minimalism” to invoke feelings of “art, nature and simplicity.” This merging of styles forms the perfect amalgamation of both function and form, centred on clean lines, bright spaces and light colours.
Grounded by its emotional weight, poetic lyricism, and relaxed atmosphere; Japandi Home aesthetics focus on simplicity, natural elements, and comfort; minimalism that is both aesthetically pleasing yet highly functional.
Japandi Home places special emphasis on sustainability through use of raw furnishings and a rejection of the one-time-use culture we have embraced for numerous decades. A plethora of natural materials, muted colours, clean lines and minimal, yet-well-curated furnishings have been employed to showcase beautiful craftsmanship – quality handmade pieces over quantitative throwaway items.
A neutral colour palette compliments the soft and hard furnishings within, allowing the timeless pieces to breath and speak for themselves. These calming, tranquil and peaceful colours have been chosen so when accent colours are incorporated, they are done so in a meaningful yet subtle way. Japandi home isn’t sparse – it’s intentional.
The integrated storage throughout – from the kitchen, to dining buffet, linen cupboard, window seat, entertainment unit, bed ensemble and walk-in wardrobe are key to reducing clutter and maintaining the zen-like sense of calm created by these clean lines and open spaces.
The Scandinavian concept of “hygge” refers to the idea that ones home is your cosy sanctuary. Similarly, this ideology has been fused with the Japanese notion of “wabi-sabi”; the idea that there is beauty in imperfection. Hence, the marriage of these design styles is both founded on minimalism and comfort; easy-going yet sophisticated. Conversely, whilst Japanese styles can be considered “sleek” and Scandinavian, “rustic”, the richness of the Japanese neutral colour palette aids in preventing the stark, crisp palette of Scandinavian styles from feeling cold and clinical.
Japandi Home’s introspective essence can ultimately be considered quite timely for the pandemic and was the quintessential lockdown project our team needed.
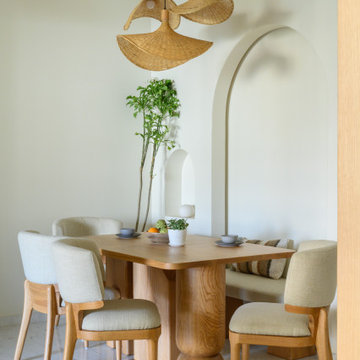
The living and dining area boasts rafters finished with veneer, imparting the illusion of joists supporting the house's roof. A six-seater dining table, adorned with arched paneling, graces the dining area. The living room's main wall showcases textured paint, while a Lego-style artwork adds a touch of creativity. The centerpiece of the living and dining area is the TV wall, exhibiting veneer paneling on the lower half and a handmade Scandinavian rustic groove pattern. A subtle niche in the wall serves as a planter, enhancing the natural aesthetic.
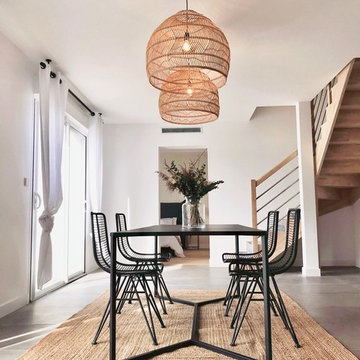
Aurore Le Léannec
Nordisches Esszimmer mit Betonboden, grauem Boden und weißer Wandfarbe in Bordeaux
Nordisches Esszimmer mit Betonboden, grauem Boden und weißer Wandfarbe in Bordeaux
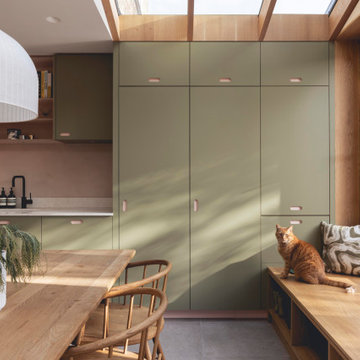
Pergola House is a timber framed single-storey extension to a Victorian family home in the Lee Manor Conservation Area featuring a rich and colourful interior palette.
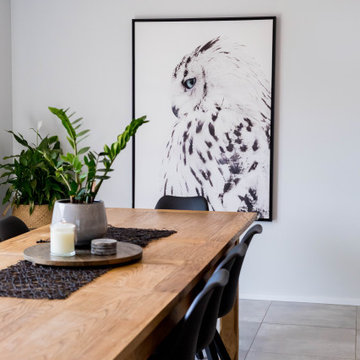
Mittelgroße Nordische Wohnküche mit grauer Wandfarbe, Porzellan-Bodenfliesen und grauem Boden in Auckland
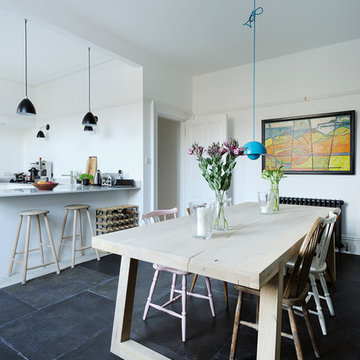
Minimal kitchen in renovated historic house in Ferryhill, Aberdeen. White kitchen with marble worktop and splashback. Original timber floor sanded and finished with white danish oil. Original flagstone flooring repaired. New cast iron radiator added. Copyright Copyright Nigel Rigden
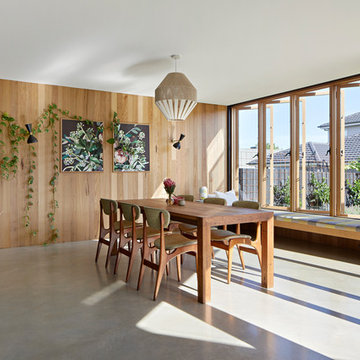
Tatjana Plitt
Skandinavische Wohnküche mit brauner Wandfarbe, Betonboden und grauem Boden in Melbourne
Skandinavische Wohnküche mit brauner Wandfarbe, Betonboden und grauem Boden in Melbourne
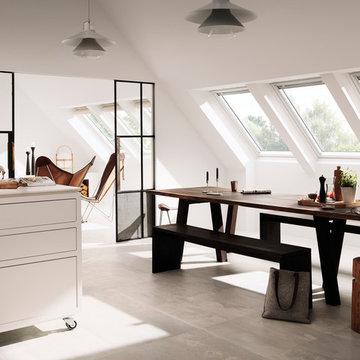
Tre GGU VELUX Takfönster
Model: V22, Takfönster, Pivåhängt, GGU PK08 007321
Fotograf: Jesper Jørgen
Offenes, Mittelgroßes Nordisches Esszimmer ohne Kamin mit weißer Wandfarbe, hellem Holzboden und grauem Boden in Malmö
Offenes, Mittelgroßes Nordisches Esszimmer ohne Kamin mit weißer Wandfarbe, hellem Holzboden und grauem Boden in Malmö
Skandinavische Esszimmer mit grauem Boden Ideen und Design
1
