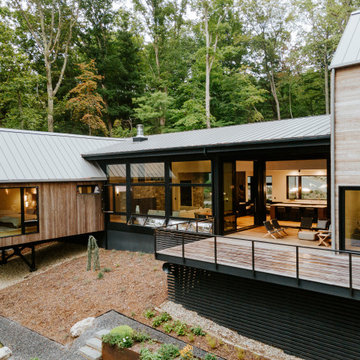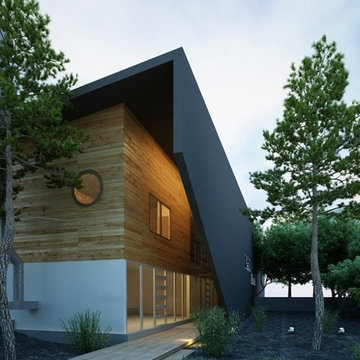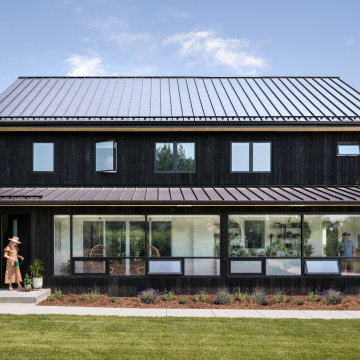Exklusive Skandinavische Häuser Ideen und Design
Suche verfeinern:
Budget
Sortieren nach:Heute beliebt
1 – 20 von 140 Fotos
1 von 3

This Scandinavian look shows off beauty in simplicity. The clean lines of the roof allow for very dramatic interiors. Tall windows and clerestories throughout bring in great natural light!
Meyer Design
Lakewest Custom Homes
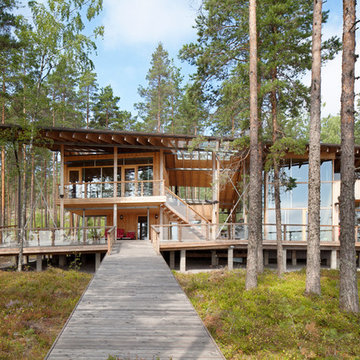
Großes, Zweistöckiges Skandinavisches Haus mit brauner Fassadenfarbe und Flachdach in Grenoble
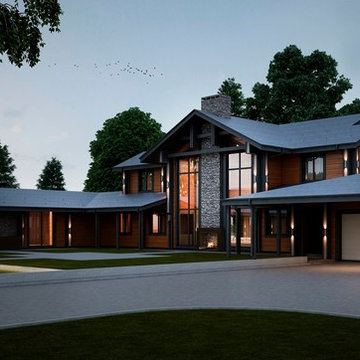
Айибов Вадим Way-Project.com
Großes, Zweistöckiges Skandinavisches Haus mit Ziegeldach in Moskau
Großes, Zweistöckiges Skandinavisches Haus mit Ziegeldach in Moskau
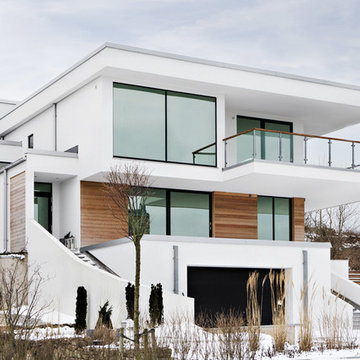
Dreistöckiges, Mittelgroßes Skandinavisches Haus mit weißer Fassadenfarbe, Flachdach und Betonfassade in Göteborg
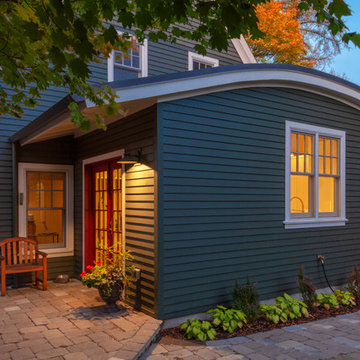
Cheryl McIntosh Photographer | greatthingsaredone.com
Mittelgroßes, Einstöckiges Nordisches Haus mit grüner Fassadenfarbe und Blechdach in Sonstige
Mittelgroßes, Einstöckiges Nordisches Haus mit grüner Fassadenfarbe und Blechdach in Sonstige
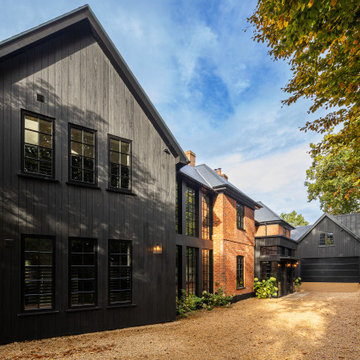
Großes, Dreistöckiges Skandinavisches Haus mit schwarzer Fassadenfarbe und Satteldach in Surrey
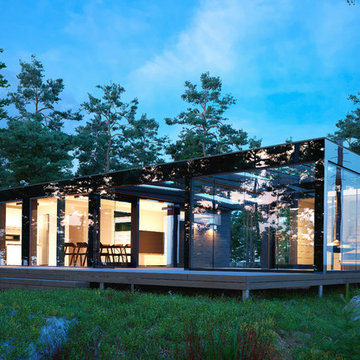
Mittelgroßes, Einstöckiges Skandinavisches Haus mit Glasfassade, brauner Fassadenfarbe und Flachdach in Stockholm
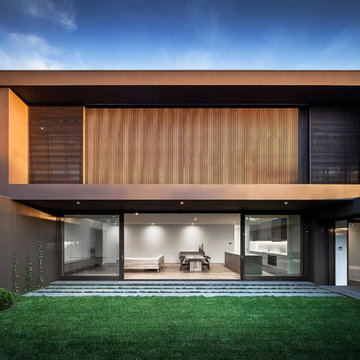
Urban Angles
Zweistöckiges Skandinavisches Haus mit brauner Fassadenfarbe und Flachdach in Melbourne
Zweistöckiges Skandinavisches Haus mit brauner Fassadenfarbe und Flachdach in Melbourne
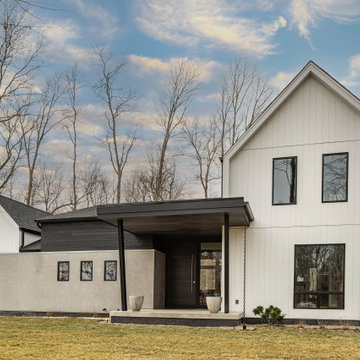
modern Scandinavian exterior, mixed materials concrete and wood
Mittelgroßes, Zweistöckiges Nordisches Haus mit weißer Fassadenfarbe, Schindeldach, grauem Dach und Wandpaneelen in Cincinnati
Mittelgroßes, Zweistöckiges Nordisches Haus mit weißer Fassadenfarbe, Schindeldach, grauem Dach und Wandpaneelen in Cincinnati
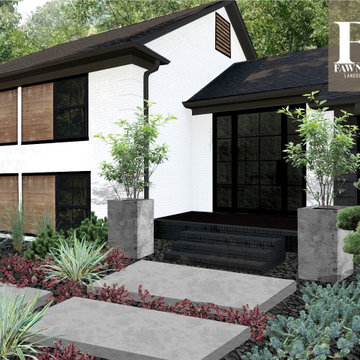
My clients knew their house didn't match their modern Scandinavian style. Located in South Charlotte in an older, well-established community, Sara and Ash had big dreams for their home. During our virtual consultation, I learned a lot about this couple and their style. Ash is a woodworker and business owner; Sara is a realtor so they needed help pulling a vision together to combine their styles. We looked over their Pinterest boards where I began to envision their mid-century, meets modern, meets Scandinavian, meets Japanese garden, meets Monterey style. I told you I love making each exterior unique to each homeowner!
⠀⠀⠀⠀⠀⠀⠀⠀⠀
The backyard was top priority for this family of 4 with a big wish-list. Sara and Ash were looking for a she-shed for Sara’s Peleton workouts, a fire pit area to hangout, and a fun and functional space that was golden doodle-friendly. They also envisioned a custom tree house that Ash would create for their 3-year-old, and an artificial soccer field to burn some energy off. I gave them a vision for the back sunroom area that would be converted into the woodworking shop for Ash to spend time perfecting his craft.
⠀⠀⠀⠀⠀⠀⠀⠀⠀
This landscape is very low-maintenance with the rock details, evergreens, and ornamental grasses. My favorite feature is the pops of black river rock that contrasts with the white rock
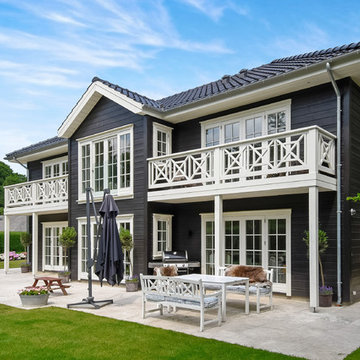
Große, Zweistöckige Nordische Holzfassade Haus mit schwarzer Fassadenfarbe und Walmdach in Sonstige

The matte black standing seam material wraps up and over the house like a blanket, only exposing the ends of the house where Kebony vertical tongue and groove siding and glass fill in the recessed exterior walls.
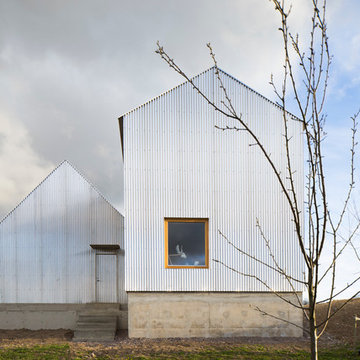
Foto: Markus Linderoth
Geräumiges, Zweistöckiges Skandinavisches Haus mit Mix-Fassade, grauer Fassadenfarbe und Satteldach in Malmö
Geräumiges, Zweistöckiges Skandinavisches Haus mit Mix-Fassade, grauer Fassadenfarbe und Satteldach in Malmö

Nedoff Fotography
Großes, Zweistöckiges Skandinavisches Haus mit schwarzer Fassadenfarbe und Misch-Dachdeckung in Charlotte
Großes, Zweistöckiges Skandinavisches Haus mit schwarzer Fassadenfarbe und Misch-Dachdeckung in Charlotte
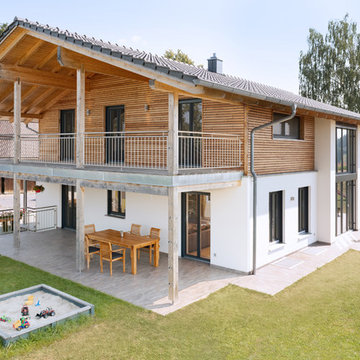
Großes, Zweistöckiges Skandinavisches Haus mit weißer Fassadenfarbe, Satteldach und Ziegeldach in Nürnberg
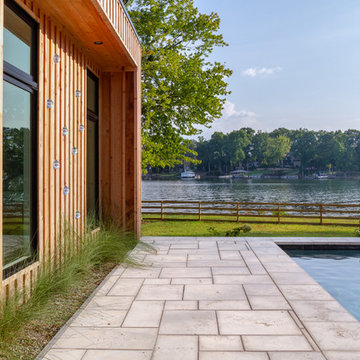
Nedoff Fotography
Großes, Zweistöckiges Skandinavisches Haus mit schwarzer Fassadenfarbe und Misch-Dachdeckung in Charlotte
Großes, Zweistöckiges Skandinavisches Haus mit schwarzer Fassadenfarbe und Misch-Dachdeckung in Charlotte
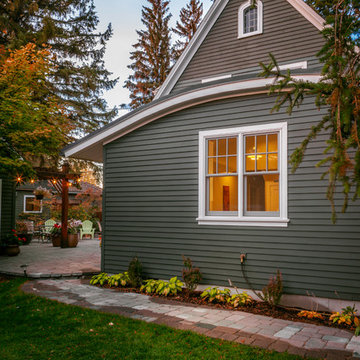
Cheryl McIntosh Photographer | greatthingsaredone.com
Mittelgroßes, Einstöckiges Skandinavisches Haus mit grüner Fassadenfarbe und Blechdach in Sonstige
Mittelgroßes, Einstöckiges Skandinavisches Haus mit grüner Fassadenfarbe und Blechdach in Sonstige
Exklusive Skandinavische Häuser Ideen und Design
1
