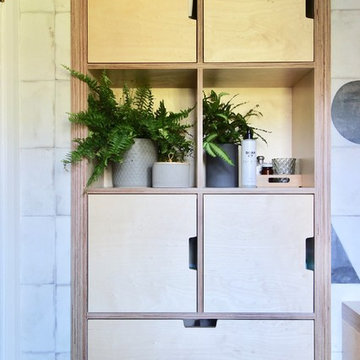Skandinavische Kinderbäder Ideen und Design
Suche verfeinern:
Budget
Sortieren nach:Heute beliebt
1 – 20 von 519 Fotos
1 von 3

Kleines Nordisches Kinderbad mit flächenbündigen Schrankfronten, hellen Holzschränken, bodengleicher Dusche, Toilette mit Aufsatzspülkasten, grünen Fliesen, Mosaikfliesen, grauer Wandfarbe, Porzellan-Bodenfliesen, Aufsatzwaschbecken, Quarzwerkstein-Waschtisch, grauem Boden, Falttür-Duschabtrennung, weißer Waschtischplatte, Einzelwaschbecken und eingebautem Waschtisch in Perth

Mittelgroßes Skandinavisches Kinderbad mit Schrankfronten im Shaker-Stil, hellbraunen Holzschränken, Toilette mit Aufsatzspülkasten, grauen Fliesen, Keramikfliesen, weißer Wandfarbe, Zementfliesen für Boden, Unterbauwaschbecken, Marmor-Waschbecken/Waschtisch, buntem Boden, weißer Waschtischplatte, Einzelwaschbecken und freistehendem Waschtisch in Washington, D.C.

Bathroom is right off the bedroom of this clients college aged daughter.
Kleines Skandinavisches Kinderbad mit Schrankfronten im Shaker-Stil, blauen Schränken, Badewanne in Nische, Duschbadewanne, Wandtoilette mit Spülkasten, grauen Fliesen, Porzellanfliesen, weißer Wandfarbe, Porzellan-Bodenfliesen, Unterbauwaschbecken, Quarzwerkstein-Waschtisch, beigem Boden, Schiebetür-Duschabtrennung, grauer Waschtischplatte, Wandnische, Einzelwaschbecken und eingebautem Waschtisch in Orlando
Kleines Skandinavisches Kinderbad mit Schrankfronten im Shaker-Stil, blauen Schränken, Badewanne in Nische, Duschbadewanne, Wandtoilette mit Spülkasten, grauen Fliesen, Porzellanfliesen, weißer Wandfarbe, Porzellan-Bodenfliesen, Unterbauwaschbecken, Quarzwerkstein-Waschtisch, beigem Boden, Schiebetür-Duschabtrennung, grauer Waschtischplatte, Wandnische, Einzelwaschbecken und eingebautem Waschtisch in Orlando

Mittelgroßes Skandinavisches Kinderbad mit profilierten Schrankfronten, hellbraunen Holzschränken, Badewanne in Nische, Duschbadewanne, Toilette mit Aufsatzspülkasten, grauen Fliesen, Keramikfliesen, weißer Wandfarbe, Keramikboden, Unterbauwaschbecken, Quarzit-Waschtisch, buntem Boden, Schiebetür-Duschabtrennung, weißer Waschtischplatte, Wandnische, Doppelwaschbecken und eingebautem Waschtisch in San Diego
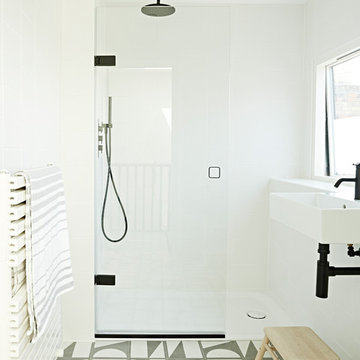
Kleines Nordisches Kinderbad mit weißer Wandfarbe, Wandwaschbecken, buntem Boden und offener Dusche in London

Mittelgroßes Nordisches Kinderbad mit Schrankfronten im Shaker-Stil, hellen Holzschränken, Badewanne in Nische, Duschbadewanne, rosa Fliesen, Glasfliesen, weißer Wandfarbe, Terrazzo-Boden, Unterbauwaschbecken, Quarzwerkstein-Waschtisch, weißem Boden, Falttür-Duschabtrennung, weißer Waschtischplatte, Wandnische, Doppelwaschbecken und eingebautem Waschtisch in San Francisco

Skandinavisches Kinderbad mit Schrankfronten mit vertiefter Füllung, weißen Schränken, Badewanne in Nische, Duschbadewanne, Toilette mit Aufsatzspülkasten, weißer Wandfarbe, Zementfliesen für Boden, Unterbauwaschbecken, Quarzwerkstein-Waschtisch, schwarzem Boden, Duschvorhang-Duschabtrennung, weißer Waschtischplatte, WC-Raum, Doppelwaschbecken und eingebautem Waschtisch in Austin

This contemporary kid's bathroom features a white oak custom vanity and black accents. A unique mosaic penny tile design in the flooring and in the shower ties in all of the black accents. The natural light comes in from a skylight located above the vanity.

Alcove tub & shower combo with wood like wall tiles. Matte black & gold high end plumbing fixtures by Franz Viegener.
Kleines Nordisches Kinderbad mit flächenbündigen Schrankfronten, blauen Schränken, Badewanne in Nische, Duschbadewanne, Bidet, braunen Fliesen, Keramikfliesen, weißer Wandfarbe, Porzellan-Bodenfliesen, Unterbauwaschbecken, Quarzwerkstein-Waschtisch, weißem Boden, Duschvorhang-Duschabtrennung, weißer Waschtischplatte, Einzelwaschbecken und eingebautem Waschtisch in Seattle
Kleines Nordisches Kinderbad mit flächenbündigen Schrankfronten, blauen Schränken, Badewanne in Nische, Duschbadewanne, Bidet, braunen Fliesen, Keramikfliesen, weißer Wandfarbe, Porzellan-Bodenfliesen, Unterbauwaschbecken, Quarzwerkstein-Waschtisch, weißem Boden, Duschvorhang-Duschabtrennung, weißer Waschtischplatte, Einzelwaschbecken und eingebautem Waschtisch in Seattle

Bathroom with skylight and window in shower. Black vanity with white counter.
Mittelgroßes Skandinavisches Kinderbad mit flächenbündigen Schrankfronten, schwarzen Schränken, Toilette mit Aufsatzspülkasten, grauen Fliesen, Porzellanfliesen, weißer Wandfarbe, Porzellan-Bodenfliesen, Unterbauwaschbecken, Quarzwerkstein-Waschtisch, grauem Boden, Falttür-Duschabtrennung, weißer Waschtischplatte, Wandnische, Einzelwaschbecken und eingebautem Waschtisch in San Francisco
Mittelgroßes Skandinavisches Kinderbad mit flächenbündigen Schrankfronten, schwarzen Schränken, Toilette mit Aufsatzspülkasten, grauen Fliesen, Porzellanfliesen, weißer Wandfarbe, Porzellan-Bodenfliesen, Unterbauwaschbecken, Quarzwerkstein-Waschtisch, grauem Boden, Falttür-Duschabtrennung, weißer Waschtischplatte, Wandnische, Einzelwaschbecken und eingebautem Waschtisch in San Francisco

Mittelgroßes Skandinavisches Kinderbad mit flächenbündigen Schrankfronten, hellen Holzschränken, freistehender Badewanne, offener Dusche, Toilette mit Aufsatzspülkasten, braunen Fliesen, Fliesen in Holzoptik, grauer Wandfarbe, Keramikboden, Waschtischkonsole, Mineralwerkstoff-Waschtisch, grauem Boden, offener Dusche, weißer Waschtischplatte, Einzelwaschbecken und freistehendem Waschtisch in London
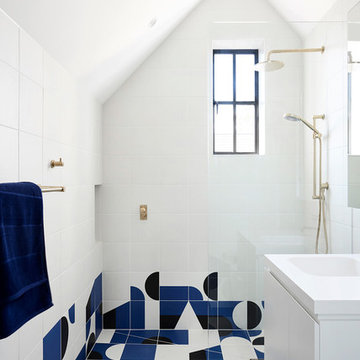
Eve Wilson
Nordisches Kinderbad in Dachschräge mit flächenbündigen Schrankfronten, weißen Schränken, farbigen Fliesen, weißen Fliesen, weißer Wandfarbe, integriertem Waschbecken, buntem Boden, offener Dusche und weißer Waschtischplatte in Melbourne
Nordisches Kinderbad in Dachschräge mit flächenbündigen Schrankfronten, weißen Schränken, farbigen Fliesen, weißen Fliesen, weißer Wandfarbe, integriertem Waschbecken, buntem Boden, offener Dusche und weißer Waschtischplatte in Melbourne

Maximizing the potential of a compact space, the design seamlessly incorporates all essential elements without sacrificing style. The use of micro cement on every wall, complemented by distinctive kit-kat tiles, introduces a wealth of textures, transforming the room into a functional yet visually dynamic wet room. The brushed nickel fixtures provide a striking contrast to the predominantly light and neutral color palette, adding an extra layer of sophistication.
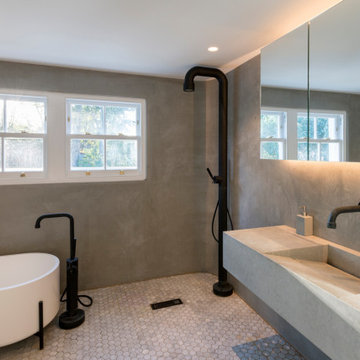
venetian polished plaster and walk-in shower mosaics
Mittelgroßes Nordisches Kinderbad mit flächenbündigen Schrankfronten, grauen Schränken, freistehender Badewanne, offener Dusche, Wandtoilette, grauen Fliesen, grauer Wandfarbe, Mosaik-Bodenfliesen, Wandwaschbecken, Kalkstein-Waschbecken/Waschtisch, weißem Boden, offener Dusche, grauer Waschtischplatte, Doppelwaschbecken und schwebendem Waschtisch in London
Mittelgroßes Nordisches Kinderbad mit flächenbündigen Schrankfronten, grauen Schränken, freistehender Badewanne, offener Dusche, Wandtoilette, grauen Fliesen, grauer Wandfarbe, Mosaik-Bodenfliesen, Wandwaschbecken, Kalkstein-Waschbecken/Waschtisch, weißem Boden, offener Dusche, grauer Waschtischplatte, Doppelwaschbecken und schwebendem Waschtisch in London
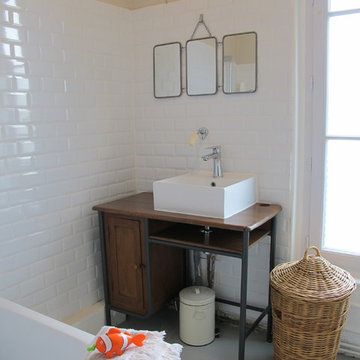
Emmanuelle Godard
Mittelgroßes Skandinavisches Kinderbad mit hellbraunen Holzschränken, Einbaubadewanne, weißen Fliesen, Keramikfliesen, beiger Wandfarbe, Betonboden, Aufsatzwaschbecken, Waschtisch aus Holz, grauem Boden und beiger Waschtischplatte in Paris
Mittelgroßes Skandinavisches Kinderbad mit hellbraunen Holzschränken, Einbaubadewanne, weißen Fliesen, Keramikfliesen, beiger Wandfarbe, Betonboden, Aufsatzwaschbecken, Waschtisch aus Holz, grauem Boden und beiger Waschtischplatte in Paris
We teamed up with an investor to design a one-of-a-kind property. We created a very clear vision for this home: Scandinavian minimalism. Our intention for this home was to incorporate as many natural materials that we could. We started by selecting polished concrete floors throughout the entire home. To balance this masculinity, we chose soft, natural wood grain cabinetry for the kitchen, bathrooms and mudroom. In the kitchen, we made the hood a focal point by wrapping it in marble and installing a herringbone tile to the ceiling. We accented the rooms with brass and polished chrome, giving the home a light and airy feeling. We incorporated organic textures and soft lines throughout. The bathrooms feature a dimensioned shower tile and leather towel hooks. We drew inspiration for the color palette and styling by our surroundings - the desert.

We had the pleasure of renovating this small A-frame style house at the foot of the Minnewaska Ridge. The kitchen was a simple, Scandinavian inspired look with the flat maple fronts. In one bathroom we did a pastel pink vertical stacked-wall with a curbless shower floor. In the second bath it was light and bright with a skylight and larger subway tile up to the ceiling.
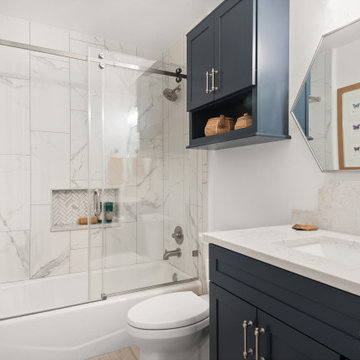
Bathroom is right off the bedroom of this clients college aged daughter.
Kleines Nordisches Kinderbad mit Schrankfronten im Shaker-Stil, blauen Schränken, Badewanne in Nische, Duschbadewanne, Wandtoilette mit Spülkasten, grauen Fliesen, Porzellanfliesen, weißer Wandfarbe, Porzellan-Bodenfliesen, Unterbauwaschbecken, Quarzwerkstein-Waschtisch, beigem Boden, Schiebetür-Duschabtrennung, grauer Waschtischplatte, Wandnische, Einzelwaschbecken und eingebautem Waschtisch in Orlando
Kleines Nordisches Kinderbad mit Schrankfronten im Shaker-Stil, blauen Schränken, Badewanne in Nische, Duschbadewanne, Wandtoilette mit Spülkasten, grauen Fliesen, Porzellanfliesen, weißer Wandfarbe, Porzellan-Bodenfliesen, Unterbauwaschbecken, Quarzwerkstein-Waschtisch, beigem Boden, Schiebetür-Duschabtrennung, grauer Waschtischplatte, Wandnische, Einzelwaschbecken und eingebautem Waschtisch in Orlando
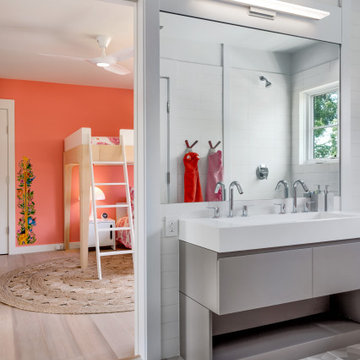
Großes Nordisches Kinderbad mit flächenbündigen Schrankfronten, grauen Schränken, Eckdusche, weißen Fliesen, Porzellanfliesen, weißer Wandfarbe, Porzellan-Bodenfliesen, Trogwaschbecken, Mineralwerkstoff-Waschtisch, buntem Boden und weißer Waschtischplatte in Bridgeport
Skandinavische Kinderbäder Ideen und Design
1
