Skandinavische Küchen mit Bambusparkett Ideen und Design
Suche verfeinern:
Budget
Sortieren nach:Heute beliebt
1 – 20 von 49 Fotos
1 von 3

Complete overhaul of the common area in this wonderful Arcadia home.
The living room, dining room and kitchen were redone.
The direction was to obtain a contemporary look but to preserve the warmth of a ranch home.
The perfect combination of modern colors such as grays and whites blend and work perfectly together with the abundant amount of wood tones in this design.
The open kitchen is separated from the dining area with a large 10' peninsula with a waterfall finish detail.
Notice the 3 different cabinet colors, the white of the upper cabinets, the Ash gray for the base cabinets and the magnificent olive of the peninsula are proof that you don't have to be afraid of using more than 1 color in your kitchen cabinets.
The kitchen layout includes a secondary sink and a secondary dishwasher! For the busy life style of a modern family.
The fireplace was completely redone with classic materials but in a contemporary layout.
Notice the porcelain slab material on the hearth of the fireplace, the subway tile layout is a modern aligned pattern and the comfortable sitting nook on the side facing the large windows so you can enjoy a good book with a bright view.
The bamboo flooring is continues throughout the house for a combining effect, tying together all the different spaces of the house.
All the finish details and hardware are honed gold finish, gold tones compliment the wooden materials perfectly.
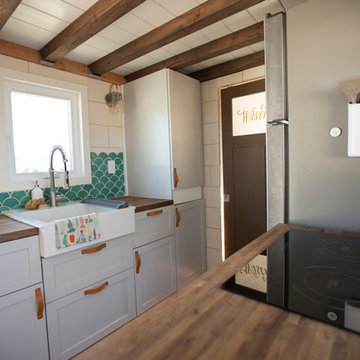
Galley kitchen with farmhouse kitchen sink, scalloped tile and induction cooktop
Kleine, Offene, Zweizeilige Nordische Küche ohne Insel mit Landhausspüle, flächenbündigen Schrankfronten, grauen Schränken, Arbeitsplatte aus Holz, Rückwand aus Terrakottafliesen, Küchengeräten aus Edelstahl, Bambusparkett, braunem Boden und brauner Arbeitsplatte in Los Angeles
Kleine, Offene, Zweizeilige Nordische Küche ohne Insel mit Landhausspüle, flächenbündigen Schrankfronten, grauen Schränken, Arbeitsplatte aus Holz, Rückwand aus Terrakottafliesen, Küchengeräten aus Edelstahl, Bambusparkett, braunem Boden und brauner Arbeitsplatte in Los Angeles
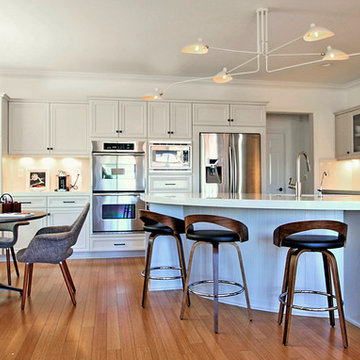
Mittelgroße Nordische Küche in L-Form mit Unterbauwaschbecken, grauen Schränken, Quarzwerkstein-Arbeitsplatte, Küchenrückwand in Weiß, Küchengeräten aus Edelstahl, Bambusparkett, Kücheninsel, braunem Boden und Schrankfronten mit vertiefter Füllung in Orange County
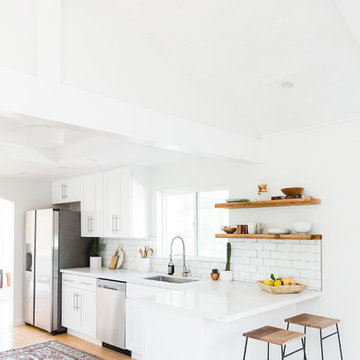
Skandinavische Küche mit Waschbecken, Schrankfronten im Shaker-Stil, weißen Schränken, Quarzit-Arbeitsplatte, Küchenrückwand in Weiß, Rückwand aus Metrofliesen, Küchengeräten aus Edelstahl und Bambusparkett in San Diego

Offene, Einzeilige, Kleine Skandinavische Küche ohne Insel mit Waschbecken, Schrankfronten mit vertiefter Füllung, hellbraunen Holzschränken, Granit-Arbeitsplatte, Küchenrückwand in Metallic, Rückwand aus Metallfliesen, Elektrogeräten mit Frontblende, Bambusparkett, beigem Boden und schwarzer Arbeitsplatte in Madrid

Finding ways to utilize every inch and awkward corners is our specialty. The challenge within this part of the space was creating accessible storage in front of the floor radiator while utilizing the narrow space between the wall and refrigerator. The introduction of a narrow shelving unit was a great way to gain some extra storage while displaying some personal items.
Photographer: Stephani Buchman

OPEN KITCHEN WITH QUARTZ COUNTER, MAPLE CABINETS, OPEN SHELVING, SLIDING BARN DOOR TO PANTRY, BUTCHER BLOCK COUNTERS, FARMHOUSE SINK , EXPOSED CHICAGO COMMON BRICK, WALK-IN PANTRY
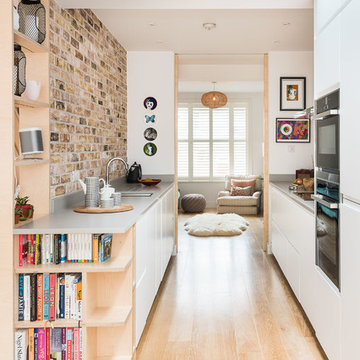
Photography by Veronica Rodriguez.
Zweizeilige, Mittelgroße Nordische Küche mit flächenbündigen Schrankfronten, Rückwand aus Backstein, Bambusparkett und beigem Boden in London
Zweizeilige, Mittelgroße Nordische Küche mit flächenbündigen Schrankfronten, Rückwand aus Backstein, Bambusparkett und beigem Boden in London
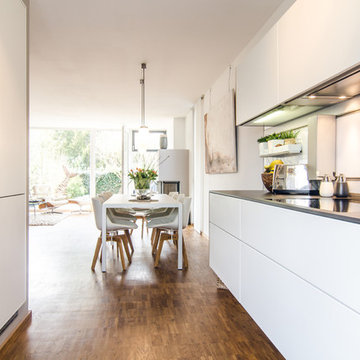
Offene, Zweizeilige, Mittelgroße Skandinavische grifflose Küche ohne Insel mit flächenbündigen Schrankfronten, weißen Schränken, Küchenrückwand in Weiß, Küchengeräten aus Edelstahl, Bambusparkett, braunem Boden und schwarzer Arbeitsplatte in Frankfurt am Main
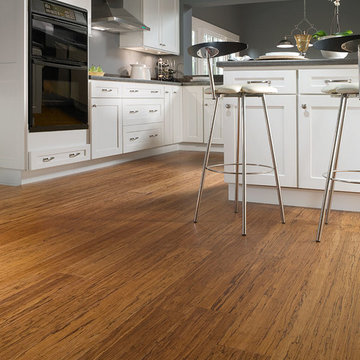
Color: Natural-Bamboo-Strand-Woven-Corboo-Horizontal-Spice
Mittelgroße Skandinavische Wohnküche in L-Form mit Schrankfronten mit vertiefter Füllung, weißen Schränken, Küchenrückwand in Blau, schwarzen Elektrogeräten, Bambusparkett und Kücheninsel in Chicago
Mittelgroße Skandinavische Wohnküche in L-Form mit Schrankfronten mit vertiefter Füllung, weißen Schränken, Küchenrückwand in Blau, schwarzen Elektrogeräten, Bambusparkett und Kücheninsel in Chicago
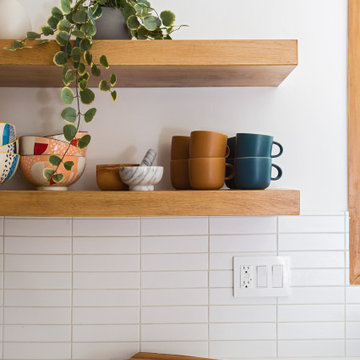
Complete overhaul of the common area in this wonderful Arcadia home.
The living room, dining room and kitchen were redone.
The direction was to obtain a contemporary look but to preserve the warmth of a ranch home.
The perfect combination of modern colors such as grays and whites blend and work perfectly together with the abundant amount of wood tones in this design.
The open kitchen is separated from the dining area with a large 10' peninsula with a waterfall finish detail.
Notice the 3 different cabinet colors, the white of the upper cabinets, the Ash gray for the base cabinets and the magnificent olive of the peninsula are proof that you don't have to be afraid of using more than 1 color in your kitchen cabinets.
The kitchen layout includes a secondary sink and a secondary dishwasher! For the busy life style of a modern family.
The fireplace was completely redone with classic materials but in a contemporary layout.
Notice the porcelain slab material on the hearth of the fireplace, the subway tile layout is a modern aligned pattern and the comfortable sitting nook on the side facing the large windows so you can enjoy a good book with a bright view.
The bamboo flooring is continues throughout the house for a combining effect, tying together all the different spaces of the house.
All the finish details and hardware are honed gold finish, gold tones compliment the wooden materials perfectly.

This kitchen has four different cabinetry colour finishes and we've made it work by carrying the same hardware and counter top throughout the space. The design was initialized when our client informed us that they were going to keep their white appliances. In order to visually make the appliances less noticeable, we introduced white cabinetry at the base. Black cabinetry was introduced along the uppers to create interest and draw the eye upward away from the actual counter surface. A unique onyx mosaic backsplash tile with a black and white geometric pattern ties the two surfaces together.
Photographer: Stephani Buchman
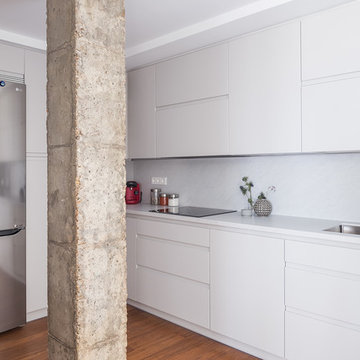
Los muebles de cocina se diseñan a medida para este espacio, ajustándose a las necesidades reales del cliente. Se elige en color gris claro para aportar luminosidad, en contraposición con el suelo oscuro de bambú.
Proyecto: Hulahome
Fotografía: Javier Bravo
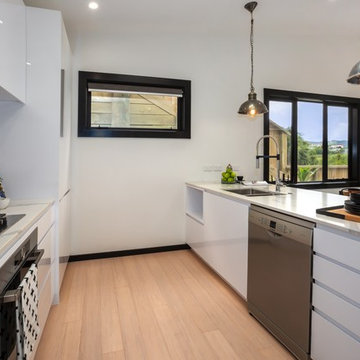
Plantation Bamboo - Compressed Bamboo Vanilla Flooring
A light "whitewash" modern colour, resulting in a lovely versatile, hardwearing & stylish floor. See our website www.plantationbamboo.co.nz for more details.
This stunning home was built by EF Construction Ltd based in Paremata, Wellington.
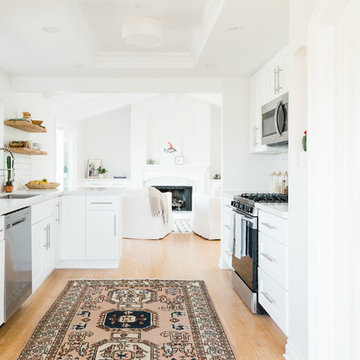
Mittelgroße Nordische Küche mit Waschbecken, Schrankfronten im Shaker-Stil, weißen Schränken, Quarzit-Arbeitsplatte, Küchenrückwand in Weiß, Rückwand aus Metrofliesen, Küchengeräten aus Edelstahl und Bambusparkett in San Diego
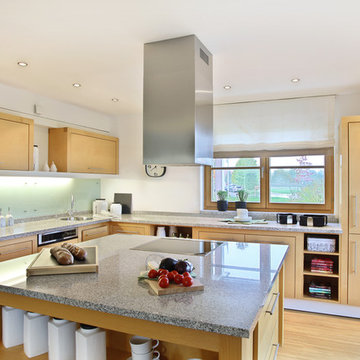
Die große Holzküche, mit einer Insel, ist ein richtiges Kochparadis.
Mittelgroße, Geschlossene Skandinavische Küche in L-Form mit Unterbauwaschbecken, flächenbündigen Schrankfronten, hellen Holzschränken, Küchenrückwand in Weiß, Glasrückwand, Elektrogeräten mit Frontblende, Bambusparkett und Kücheninsel in Sonstige
Mittelgroße, Geschlossene Skandinavische Küche in L-Form mit Unterbauwaschbecken, flächenbündigen Schrankfronten, hellen Holzschränken, Küchenrückwand in Weiß, Glasrückwand, Elektrogeräten mit Frontblende, Bambusparkett und Kücheninsel in Sonstige
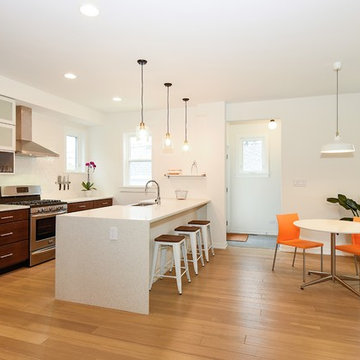
OPEN KITCHEN WITH QUARTZ COUNTER, MAPLE CABINETS, OPEN SHELVING, SLIDING BARN DOOR TO PANTRY, BUTCHER BLOCK COUNTERS, FARMHOUSE SINK , EXPOSED CHICAGO COMMON BRICK, WALK-IN PANTRY
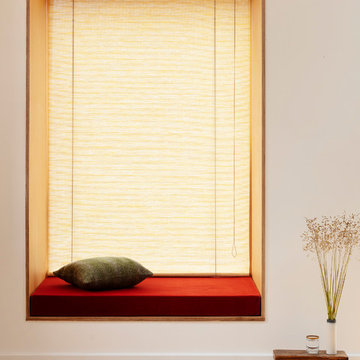
Rory Gardiner
Offene, Große Nordische Küche in L-Form mit integriertem Waschbecken, flächenbündigen Schrankfronten, weißen Schränken, Laminat-Arbeitsplatte, Küchenrückwand in Weiß, Rückwand aus Steinfliesen, Küchengeräten aus Edelstahl, Bambusparkett, Kücheninsel, gelbem Boden und grauer Arbeitsplatte in London
Offene, Große Nordische Küche in L-Form mit integriertem Waschbecken, flächenbündigen Schrankfronten, weißen Schränken, Laminat-Arbeitsplatte, Küchenrückwand in Weiß, Rückwand aus Steinfliesen, Küchengeräten aus Edelstahl, Bambusparkett, Kücheninsel, gelbem Boden und grauer Arbeitsplatte in London
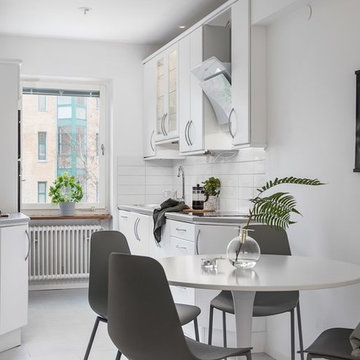
Zweizeilige Nordische Wohnküche ohne Insel mit Unterbauwaschbecken, flächenbündigen Schrankfronten, weißen Schränken, Küchenrückwand in Weiß, weißen Elektrogeräten, Bambusparkett, weißem Boden und grauer Arbeitsplatte in Malmö
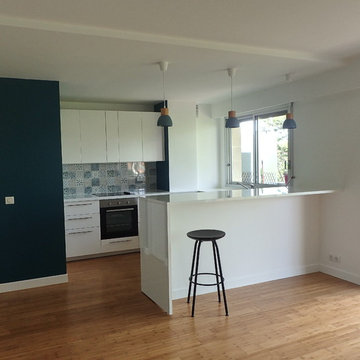
Mittelgroße Nordische Wohnküche ohne Insel in L-Form mit Waschbecken, flächenbündigen Schrankfronten, weißen Schränken, Laminat-Arbeitsplatte, Küchenrückwand in Blau, Rückwand aus Zementfliesen, Küchengeräten aus Edelstahl, Bambusparkett und beigem Boden in Paris
Skandinavische Küchen mit Bambusparkett Ideen und Design
1