Skandinavische Küchen mit Quarzit-Arbeitsplatte Ideen und Design
Suche verfeinern:
Budget
Sortieren nach:Heute beliebt
1 – 20 von 1.508 Fotos

White oak flooring, walnut cabinetry, white quartzite countertops, stainless appliances, white inset wall cabinets
Offene, Große Skandinavische Küche in U-Form mit Unterbauwaschbecken, flächenbündigen Schrankfronten, hellbraunen Holzschränken, Quarzit-Arbeitsplatte, Küchenrückwand in Weiß, Rückwand aus Keramikfliesen, Küchengeräten aus Edelstahl, hellem Holzboden, Kücheninsel und weißer Arbeitsplatte in Denver
Offene, Große Skandinavische Küche in U-Form mit Unterbauwaschbecken, flächenbündigen Schrankfronten, hellbraunen Holzschränken, Quarzit-Arbeitsplatte, Küchenrückwand in Weiß, Rückwand aus Keramikfliesen, Küchengeräten aus Edelstahl, hellem Holzboden, Kücheninsel und weißer Arbeitsplatte in Denver

Au cœur de ce projet, la création d’un espace de vie centré autour de la cuisine avec un îlot central permettant d’adosser une banquette à l’espace salle à manger.

Offene, Einzeilige, Große Skandinavische Küche mit Glasfronten, hellen Holzschränken, Quarzit-Arbeitsplatte, Küchenrückwand in Weiß, Rückwand aus Quarzwerkstein, hellem Holzboden, Kücheninsel und weißer Arbeitsplatte in Sonstige

In a picturesque Fort Worth home, a recent kitchen renovation has brought a fresh, Scandinavian charm to the heart of the house. The focal point of this transformation is the exquisite dusty emerald shaker-style cabinets, their subtle green hue lending an air of sophistication. Accentuating the cabinets are elegant gold handles, adding a touch of luxury to the design. Light oak flooring gracefully spans the kitchen's expanse, radiating warmth and contrast against the white quartz countertops, which provide both a pristine workspace and a seamless blend with the clean white walls. This modern kitchen renovation in Fort Worth seamlessly marries aesthetics and functionality, creating a welcoming space where culinary creativity flourishes.

One wowee kitchen!
Designed for a family with Sri-Lankan and Singaporean heritage, the brief for this project was to create a Scandi-Asian styled kitchen.
The design features ‘Skog’ wall panelling, straw bar stools, open shelving, a sofia swing, a bar and an olive tree.

A complete house renovation for an Interior Stylist and her family. Dreamy. The essence of these pieces of bespoke furniture: natural beauty, comfort, family, and love.
Custom cabinetry was designed and made for the Kitchen, Utility, Boot, Office and Family room.
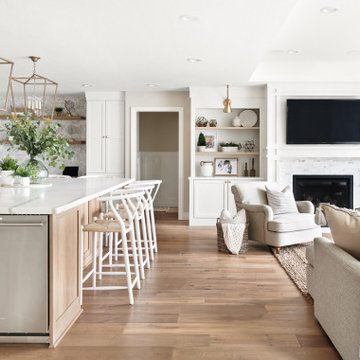
Große Nordische Wohnküche in U-Form mit Landhausspüle, Schrankfronten mit vertiefter Füllung, weißen Schränken, Quarzit-Arbeitsplatte, Küchenrückwand in Weiß, Rückwand aus Marmor, Küchengeräten aus Edelstahl, hellem Holzboden, Kücheninsel, beigem Boden und weißer Arbeitsplatte in San Francisco

Photo : BCDF Studio
Offene, Einzeilige, Mittelgroße Skandinavische Küche ohne Insel mit Unterbauwaschbecken, hellen Holzschränken, Küchenrückwand in Weiß, Kassettenfronten, Quarzit-Arbeitsplatte, Rückwand aus Keramikfliesen, Elektrogeräten mit Frontblende, Zementfliesen für Boden, buntem Boden und weißer Arbeitsplatte in Paris
Offene, Einzeilige, Mittelgroße Skandinavische Küche ohne Insel mit Unterbauwaschbecken, hellen Holzschränken, Küchenrückwand in Weiß, Kassettenfronten, Quarzit-Arbeitsplatte, Rückwand aus Keramikfliesen, Elektrogeräten mit Frontblende, Zementfliesen für Boden, buntem Boden und weißer Arbeitsplatte in Paris

Mary’s floor-through apartment was truly enchanting . . . except for the tiny kitchen she’d inherited. It lacked a dishwasher, counter space or any real storage, items that have all been addressed in the makeover. Now the kitchen is as cheerful and bright as the rest of the home.
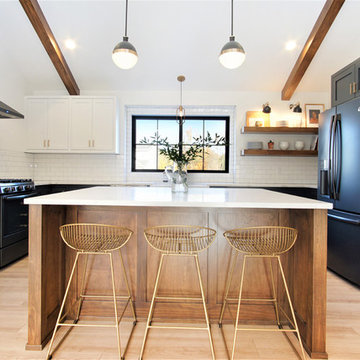
Große, Offene Nordische Küche in U-Form mit Landhausspüle, Schrankfronten im Shaker-Stil, Quarzit-Arbeitsplatte, Küchenrückwand in Weiß, Rückwand aus Metrofliesen, schwarzen Elektrogeräten, hellem Holzboden, Kücheninsel, beigem Boden und weißer Arbeitsplatte in Grand Rapids

Große Nordische Küche mit weißen Schränken, Quarzit-Arbeitsplatte, Keramikboden, grauem Boden, weißer Arbeitsplatte, flächenbündigen Schrankfronten, schwarzen Elektrogeräten und Halbinsel in Bordeaux

Set within an airy contemporary extension to a lovely Georgian home, the Siatama Kitchen is our most ambitious project to date. The client, a master cook who taught English in Siatama, Japan, wanted a space that spliced together her love of Japanese detailing with a sophisticated Scandinavian approach to wood.
At the centre of the deisgn is a large island, made in solid british elm, and topped with a set of lined drawers for utensils, cutlery and chefs knifes. The 4-post legs of the island conform to the 寸 (pronounced ‘sun’), an ancient Japanese measurement equal to 3cm. An undulating chevron detail articulates the lower drawers in the island, and an open-framed end, with wood worktop, provides a space for casual dining and homework.
A full height pantry, with sliding doors with diagonally-wired glass, and an integrated american-style fridge freezer, give acres of storage space and allow for clutter to be shut away. A plant shelf above the pantry brings the space to life, making the most of the high ceilings and light in this lovely room.

Zweizeilige, Große Nordische Wohnküche mit Unterbauwaschbecken, flächenbündigen Schrankfronten, grünen Schränken, Quarzit-Arbeitsplatte, Küchenrückwand in Metallic, Rückwand aus Metallfliesen, Elektrogeräten mit Frontblende, hellem Holzboden, Kücheninsel, beigem Boden, weißer Arbeitsplatte und Holzdecke in London

Deep drawers outfitted with stationary partitions can create the perfect customizable storage for your pantry goods, bakeware, cookware, and more.
This stunning kitchen has an American take on Scandinavian interior design style (also known as Scandi style). The design features Dura Supreme's dashingly beautiful Dash cabinet door style with the “Lodge Oak” Textured TFL. Other areas of this kitchen are highlighted with the classic Dempsey cabinet door style in the “Linen White” paint. An assortment of well-designed storage solutions is strategically placed throughout the kitchen layout to optimize the function and maximize the storage.
Request a FREE Dura Supreme Brochure Packet:
https://www.durasupreme.com/request-brochures/
Find a Dura Supreme Showroom near you today:
https://www.durasupreme.com/find-a-showroom/

Sage green kitchen and open plan living space in a newly converted Victorian terrace flat.
Mittelgroße, Offene, Zweizeilige Skandinavische Küche ohne Insel mit Landhausspüle, flächenbündigen Schrankfronten, grünen Schränken, Küchenrückwand in Weiß, Rückwand aus Marmor, schwarzen Elektrogeräten, braunem Holzboden, beigem Boden, weißer Arbeitsplatte und Quarzit-Arbeitsplatte in London
Mittelgroße, Offene, Zweizeilige Skandinavische Küche ohne Insel mit Landhausspüle, flächenbündigen Schrankfronten, grünen Schränken, Küchenrückwand in Weiß, Rückwand aus Marmor, schwarzen Elektrogeräten, braunem Holzboden, beigem Boden, weißer Arbeitsplatte und Quarzit-Arbeitsplatte in London
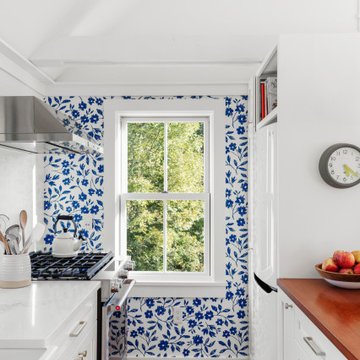
TEAM
Architect: LDa Architecture & Interiors
Builder: Lou Boxer Builder
Photographer: Greg Premru Photography
Offene, Zweizeilige, Kleine Skandinavische Küche mit Landhausspüle, Schrankfronten mit vertiefter Füllung, weißen Schränken, Quarzit-Arbeitsplatte, Küchenrückwand in Weiß, Küchengeräten aus Edelstahl, braunem Holzboden, Halbinsel, weißer Arbeitsplatte und freigelegten Dachbalken in Boston
Offene, Zweizeilige, Kleine Skandinavische Küche mit Landhausspüle, Schrankfronten mit vertiefter Füllung, weißen Schränken, Quarzit-Arbeitsplatte, Küchenrückwand in Weiß, Küchengeräten aus Edelstahl, braunem Holzboden, Halbinsel, weißer Arbeitsplatte und freigelegten Dachbalken in Boston

White oak flooring, walnut cabinetry, white quartzite countertops, stainless appliances, white inset wall cabinets
Offene, Große Nordische Küche in U-Form mit Unterbauwaschbecken, flächenbündigen Schrankfronten, hellbraunen Holzschränken, Quarzit-Arbeitsplatte, Küchenrückwand in Weiß, Rückwand aus Keramikfliesen, Küchengeräten aus Edelstahl, hellem Holzboden, Kücheninsel und weißer Arbeitsplatte in Denver
Offene, Große Nordische Küche in U-Form mit Unterbauwaschbecken, flächenbündigen Schrankfronten, hellbraunen Holzschränken, Quarzit-Arbeitsplatte, Küchenrückwand in Weiß, Rückwand aus Keramikfliesen, Küchengeräten aus Edelstahl, hellem Holzboden, Kücheninsel und weißer Arbeitsplatte in Denver
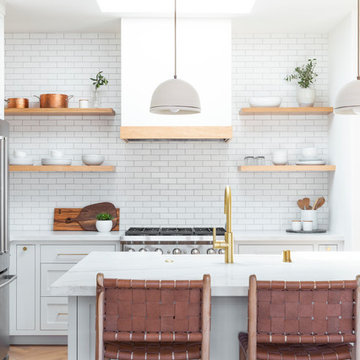
Offene, Kleine Skandinavische Küche in L-Form mit Landhausspüle, Schrankfronten im Shaker-Stil, weißen Schränken, Quarzit-Arbeitsplatte, Küchenrückwand in Weiß, Rückwand aus Metrofliesen, Küchengeräten aus Edelstahl, hellem Holzboden, Kücheninsel, beigem Boden und weißer Arbeitsplatte in San Francisco
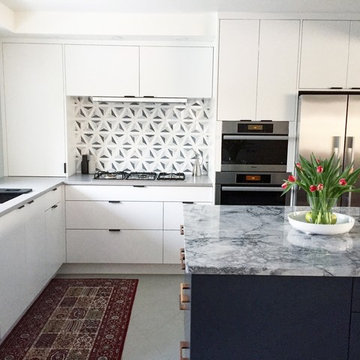
Nordische Küche mit Quarzit-Arbeitsplatte, Unterbauwaschbecken, flächenbündigen Schrankfronten, weißen Schränken, Küchengeräten aus Edelstahl, Kücheninsel und grauem Boden in Edmonton
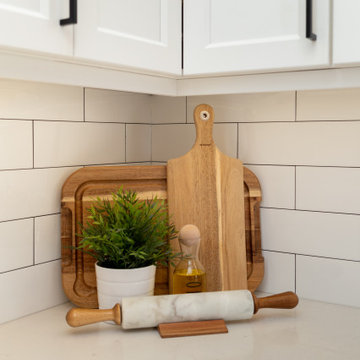
Kleine Nordische Wohnküche in L-Form mit Unterbauwaschbecken, Schrankfronten im Shaker-Stil, weißen Schränken, Quarzit-Arbeitsplatte, Küchenrückwand in Weiß, Rückwand aus Keramikfliesen, Küchengeräten aus Edelstahl, Vinylboden, Kücheninsel, buntem Boden und weißer Arbeitsplatte in Vancouver
Skandinavische Küchen mit Quarzit-Arbeitsplatte Ideen und Design
1