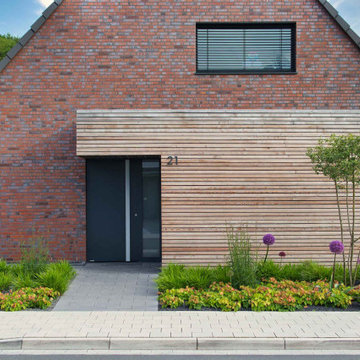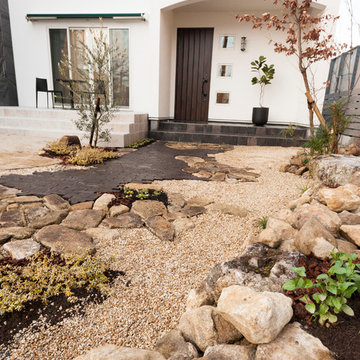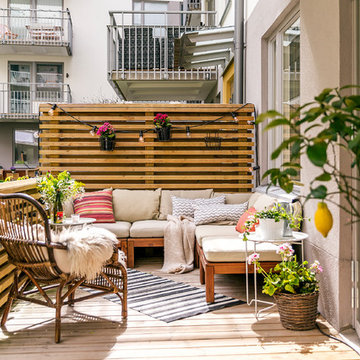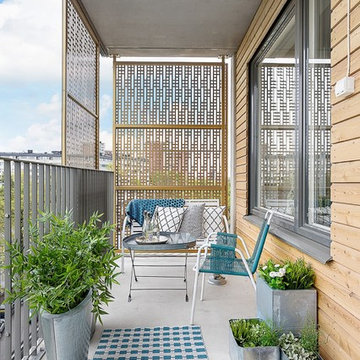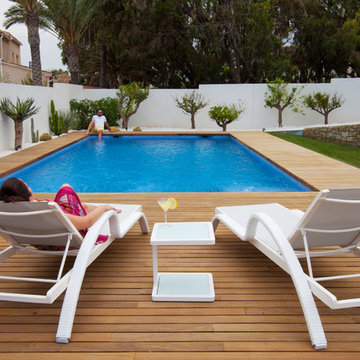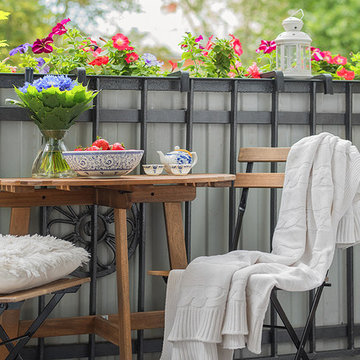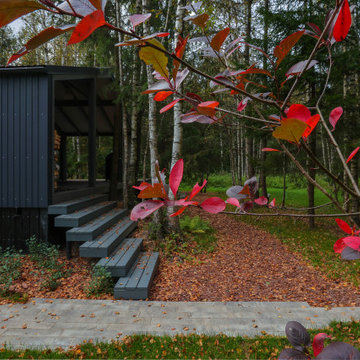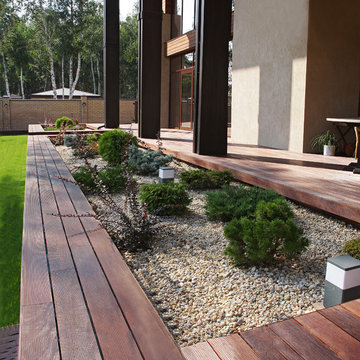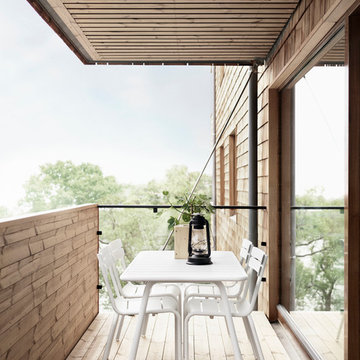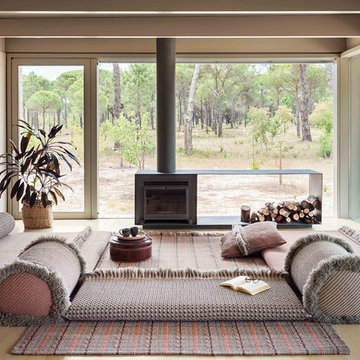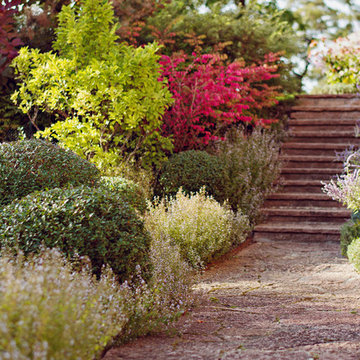Suche verfeinern:
Budget
Sortieren nach:Heute beliebt
1 – 20 von 1.055 Fotos
1 von 3
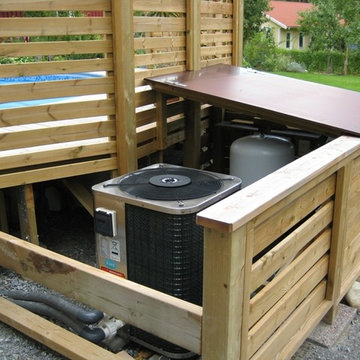
En pool får trädäck. Vi byggde in vissa delar till poolen i samma stil. Fotograf: Matti Karhunen
Skandinavischer Pool in Stockholm
Skandinavischer Pool in Stockholm
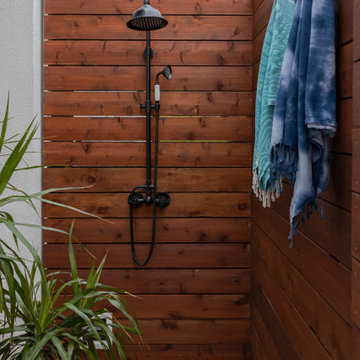
Unbedeckte Nordische Terrasse hinter dem Haus, im Erdgeschoss mit Gartendusche und Holzgeländer in Austin
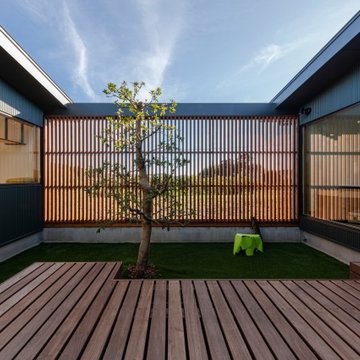
猫を安心して遊ばせることが出来る中庭。
ウッドデッキ、モルタル、芝、土など様々な素材で五感を刺激し、室内飼いの猫たちのストレスを軽減。
木登りしたり走り回ったり隠れたりと本能的な行動を促すこともまた環境エンリッチメントの向上につながっている。
程よい間隔のルーバーフェンスは猫の脱走を防止しつつ、猫たちが外を眺めて楽しむことも出来る。
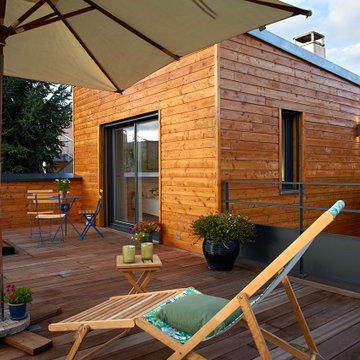
Extension en bois avec toit terrasse
Überdachte Skandinavische Dachterrasse mit Kübelpflanzen in Reims
Überdachte Skandinavische Dachterrasse mit Kübelpflanzen in Reims
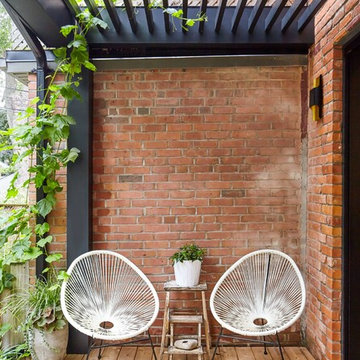
A new back deck is tucked under the overhang of a second story sunroom above, and black slats infill the gap to an adjacent brick wall, creating a cozy spot to relax outside, BBQ, and watch the kids playing in the yard.
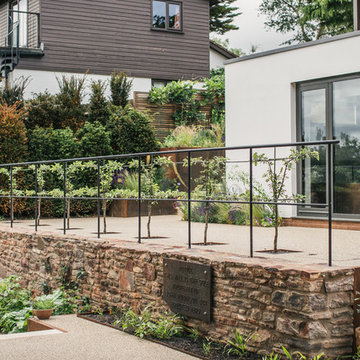
Finn P Photography
Geometrischer, Großer Skandinavischer Garten im Sommer, hinter dem Haus mit direkter Sonneneinstrahlung in Sonstige
Geometrischer, Großer Skandinavischer Garten im Sommer, hinter dem Haus mit direkter Sonneneinstrahlung in Sonstige
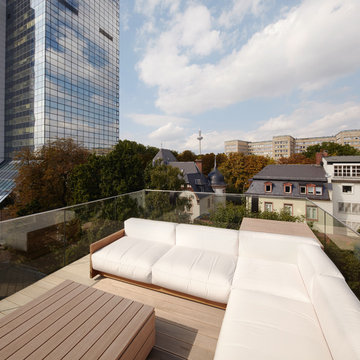
Kleine, Unbedeckte Skandinavische Dachterrasse im Dach in Frankfurt am Main

I built this on my property for my aging father who has some health issues. Handicap accessibility was a factor in design. His dream has always been to try retire to a cabin in the woods. This is what he got.
It is a 1 bedroom, 1 bath with a great room. It is 600 sqft of AC space. The footprint is 40' x 26' overall.
The site was the former home of our pig pen. I only had to take 1 tree to make this work and I planted 3 in its place. The axis is set from root ball to root ball. The rear center is aligned with mean sunset and is visible across a wetland.
The goal was to make the home feel like it was floating in the palms. The geometry had to simple and I didn't want it feeling heavy on the land so I cantilevered the structure beyond exposed foundation walls. My barn is nearby and it features old 1950's "S" corrugated metal panel walls. I used the same panel profile for my siding. I ran it vertical to math the barn, but also to balance the length of the structure and stretch the high point into the canopy, visually. The wood is all Southern Yellow Pine. This material came from clearing at the Babcock Ranch Development site. I ran it through the structure, end to end and horizontally, to create a seamless feel and to stretch the space. It worked. It feels MUCH bigger than it is.
I milled the material to specific sizes in specific areas to create precise alignments. Floor starters align with base. Wall tops adjoin ceiling starters to create the illusion of a seamless board. All light fixtures, HVAC supports, cabinets, switches, outlets, are set specifically to wood joints. The front and rear porch wood has three different milling profiles so the hypotenuse on the ceilings, align with the walls, and yield an aligned deck board below. Yes, I over did it. It is spectacular in its detailing. That's the benefit of small spaces.
Concrete counters and IKEA cabinets round out the conversation.
For those who could not live in a tiny house, I offer the Tiny-ish House.
Photos by Ryan Gamma
Staging by iStage Homes
Design assistance by Jimmy Thornton
Braune Skandinavische Outdoor-Gestaltung Ideen und Design
1






